Bathroom Design Ideas with an Alcove Shower
Refine by:
Budget
Sort by:Popular Today
101 - 120 of 2,667 photos
Item 1 of 3
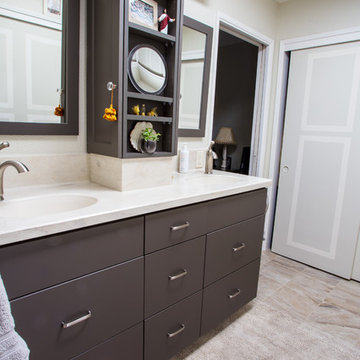
Small transitional master bathroom in Sacramento with flat-panel cabinets, grey cabinets, an alcove shower, white walls, porcelain floors, an integrated sink, solid surface benchtops, beige floor, a hinged shower door and white benchtops.
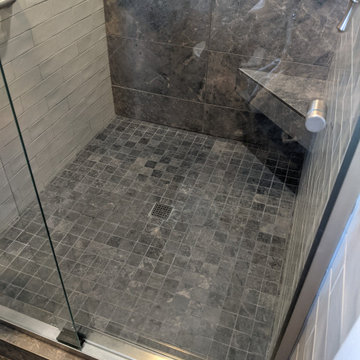
Before pictures of Master bathroom
Mid-sized transitional master bathroom in New York with flat-panel cabinets, light wood cabinets, an alcove shower, a two-piece toilet, gray tile, ceramic tile, grey walls, porcelain floors, an undermount sink, engineered quartz benchtops, grey floor, a sliding shower screen, white benchtops, a niche, a double vanity and a built-in vanity.
Mid-sized transitional master bathroom in New York with flat-panel cabinets, light wood cabinets, an alcove shower, a two-piece toilet, gray tile, ceramic tile, grey walls, porcelain floors, an undermount sink, engineered quartz benchtops, grey floor, a sliding shower screen, white benchtops, a niche, a double vanity and a built-in vanity.
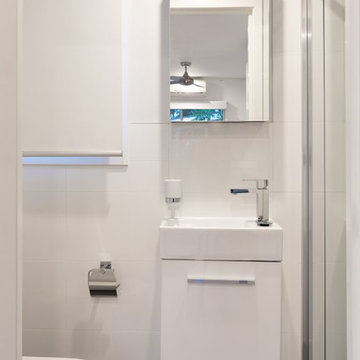
ABOUT THE PHOTO: A view of the half bathroom. This bathroom features our Cooper 18-inch vanity in white, which includes a drop-in sink made of porcelain and shelf storage in the vanity base. This bathroom includes a standing shower with a sliding door and wall mounted toilet.
ABOUT THE ALBUM: We worked with our close friends to help revamp a property featuring 3 bathrooms. In this album, we show you the result of a master bathroom, guest bathroom, and a tiny bathroom to help give you inspiration for your next bathroom remodeling project.
Our master bathroom features the Alexander 60-inch vanity in a natural finish. This modern vanity comes with two under mount sinks with a Carrara marble top sourced from Italy. The vanity is a furniture piece against a vibrant and eclectic jade-colored tiling with an open shower, porcelain toilet, and home decor accents.
The guest bathroom features another modern piece, our Wilson 36-inch vanity in a natural finish. The Wilson matches the master in the wood-finishing. It is a single sink with a Carrara marble top sourced from Italy. This bathroom features a full bath tub and a half shower.
Our final bathroom is placed in the kitchen. With that, we decided to go for a more monochromatic look. We went with our Cooper 18-inch vanity, a slim vanity for space saving that features a porcelain sink that's placed on top of the vanity. The vanity itself also doubles as a shelving unit to store amenities. This bathroom features a porcelain toilet and a half shower.
All of our toilet and bath tub units are part of the Vanity by Design brand exclusive to Australia only.
Let us know how you'd like our remodeling project!
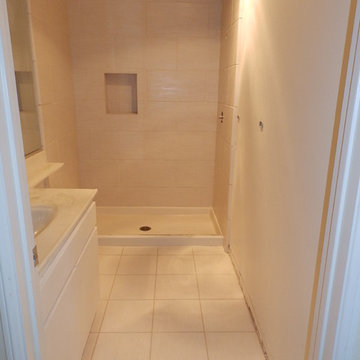
From Demolition to Completion.
We removed the old tile from the bathroom floor and shower. Added a shampoo niche. Water-proofed. Tiled, Grouted and Sealed.
By Tile & Stone Pro
www.TileAndStonePro.com
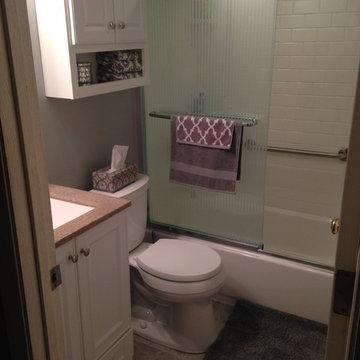
ST Bathroom Remodel - Vanity After
Photo of a mid-sized traditional bathroom in Chicago with an undermount sink, furniture-like cabinets, white cabinets, solid surface benchtops, an alcove tub, an alcove shower, a two-piece toilet, white tile, subway tile, grey walls and ceramic floors.
Photo of a mid-sized traditional bathroom in Chicago with an undermount sink, furniture-like cabinets, white cabinets, solid surface benchtops, an alcove tub, an alcove shower, a two-piece toilet, white tile, subway tile, grey walls and ceramic floors.
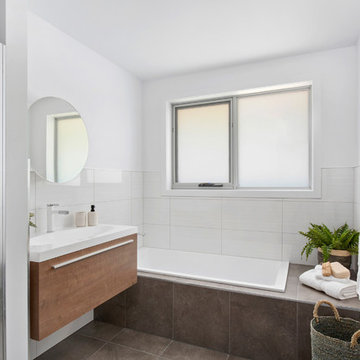
Built in bath with floor tile extending up and over as a feature. selective wall tiling cuts cost and provides sufficient protection and clean-ability.
Photo Credit: Anjie Blair
Staging: DHF Property Styling
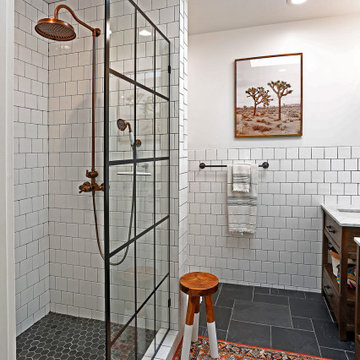
Primary ensuite bathroom, lots of natural light from the new skylight
Inspiration for a mid-sized contemporary 3/4 bathroom in Seattle with flat-panel cabinets, brown cabinets, an alcove shower, a wall-mount toilet, white tile, porcelain tile, white walls, slate floors, an undermount sink, engineered quartz benchtops, grey floor, an open shower, white benchtops, a double vanity and a freestanding vanity.
Inspiration for a mid-sized contemporary 3/4 bathroom in Seattle with flat-panel cabinets, brown cabinets, an alcove shower, a wall-mount toilet, white tile, porcelain tile, white walls, slate floors, an undermount sink, engineered quartz benchtops, grey floor, an open shower, white benchtops, a double vanity and a freestanding vanity.
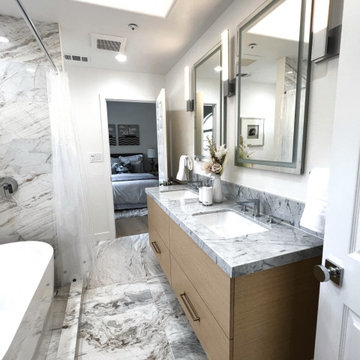
This is a Design-Built project by Kitchen Inspiration
Cabinetry: Sollera Fine Cabinetry
Countertop: Natural Marble
Fixtures: Kohler
Hardware: Top Knobs
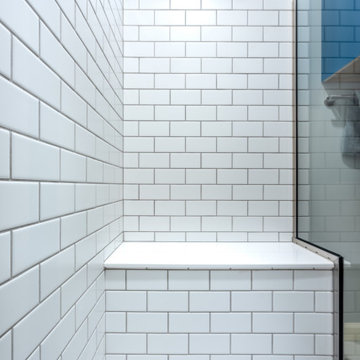
Finally, she wanted us to incorporate an integrated shower seat and a corner storage niche. We were able to give her everything on her wish list and create a beautiful and functional shower that is safe for aging in place
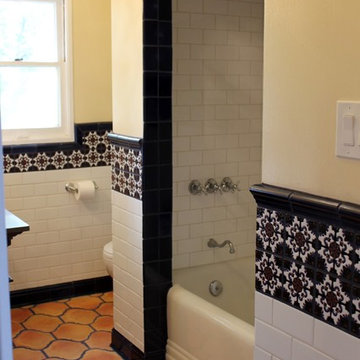
JRY & Company
Photo of a mid-sized mediterranean bathroom in Orange County with furniture-like cabinets, medium wood cabinets, an alcove tub, an alcove shower, a two-piece toilet, multi-coloured tile, ceramic tile, white walls, terra-cotta floors, an undermount sink and engineered quartz benchtops.
Photo of a mid-sized mediterranean bathroom in Orange County with furniture-like cabinets, medium wood cabinets, an alcove tub, an alcove shower, a two-piece toilet, multi-coloured tile, ceramic tile, white walls, terra-cotta floors, an undermount sink and engineered quartz benchtops.
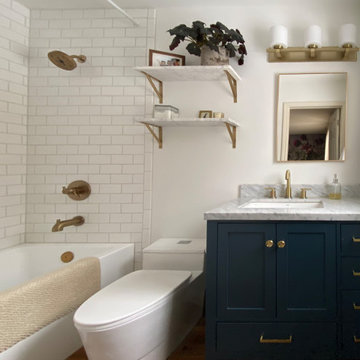
Inspiration for a small transitional master bathroom in Detroit with shaker cabinets, blue cabinets, an alcove tub, an alcove shower, a one-piece toilet, white tile, porcelain tile, white walls, vinyl floors, an undermount sink, marble benchtops, brown floor, a shower curtain, white benchtops, a single vanity and a freestanding vanity.
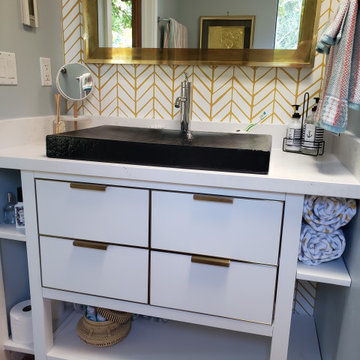
Quick update of a small bathroom with orange tile on the floor, beige and blue marble and an accent of blue glass tile in the shower. The goal was to leave all the tile as the floors are heated and somehow blend the tile in to the design with a few tricks.
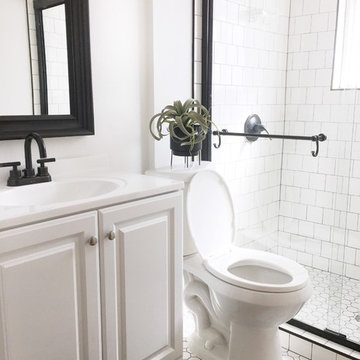
This is an example of a small transitional bathroom in Denver with raised-panel cabinets, white cabinets, an alcove shower, a one-piece toilet, white tile, ceramic tile, white walls, mosaic tile floors, an integrated sink, solid surface benchtops, white floor, a sliding shower screen and white benchtops.
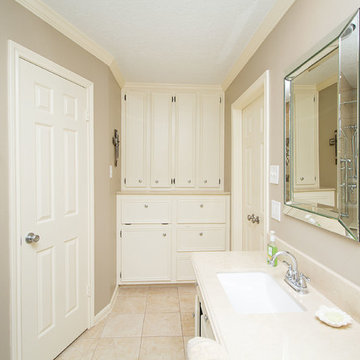
Designed By: Robby & Lisa Griffin
Photos: Desired Photo
Inspiration for a mid-sized traditional master bathroom in Houston with white cabinets, an alcove shower, beige tile, porcelain tile, beige walls, an undermount sink, marble benchtops and a hinged shower door.
Inspiration for a mid-sized traditional master bathroom in Houston with white cabinets, an alcove shower, beige tile, porcelain tile, beige walls, an undermount sink, marble benchtops and a hinged shower door.
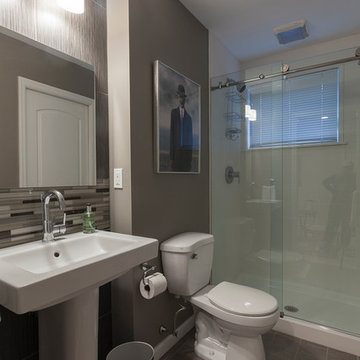
David Dadekian
Photo of a small contemporary bathroom in New York with an alcove shower, a two-piece toilet, white tile, ceramic tile, grey walls, porcelain floors, a pedestal sink, grey floor and a sliding shower screen.
Photo of a small contemporary bathroom in New York with an alcove shower, a two-piece toilet, white tile, ceramic tile, grey walls, porcelain floors, a pedestal sink, grey floor and a sliding shower screen.
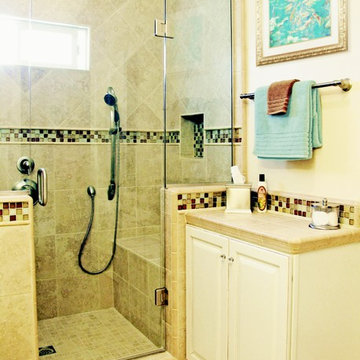
The walk-in shower includes a handy, tiled bench with easy access to the hand-held shower.
Small transitional 3/4 bathroom in Los Angeles with raised-panel cabinets, white cabinets, tile benchtops, an alcove shower, a two-piece toilet, beige tile, porcelain tile, beige walls and porcelain floors.
Small transitional 3/4 bathroom in Los Angeles with raised-panel cabinets, white cabinets, tile benchtops, an alcove shower, a two-piece toilet, beige tile, porcelain tile, beige walls and porcelain floors.
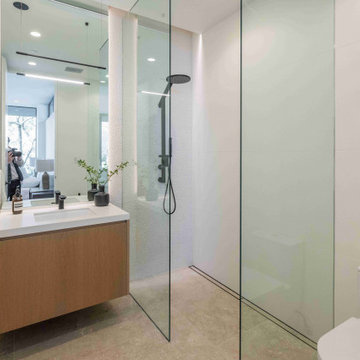
Design ideas for a small modern 3/4 bathroom in Other with flat-panel cabinets, medium wood cabinets, an alcove shower, a one-piece toilet, white tile, ceramic tile, white walls, ceramic floors, an undermount sink, solid surface benchtops, beige floor, an open shower, white benchtops, a single vanity and a floating vanity.
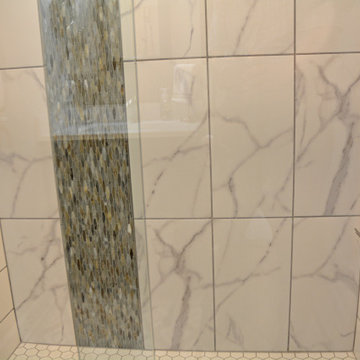
Proving that even a compact master bathroom design can benefit from thinking outside the box, this Grand Ledge bathroom remodel converted an adjacent closet to create a larger bathroom. The addition of a sliding barn door fits the space perfectly and adds an element of rustic style to the design. Aristokraft rich dark maple cabinetry is beautifully contrasted by a white SSU quartz countertop and Jeffrey Alexander hardware. A framed mirror matches the wood finish of the cabinetry, and the faucet and accessories complement the hardware finish, pulling together the style of this space. The cabinetry incorporates a hanging cabinet over the toilet for extra storage. The shower has a luxurious contemporary glass shower door, and includes recessed storage niches. Olympia Tile flooring pairs with Virginia Tile shower tile including a glass mosaic tile border that matches the backsplash. This compact space is packed with style and storage!
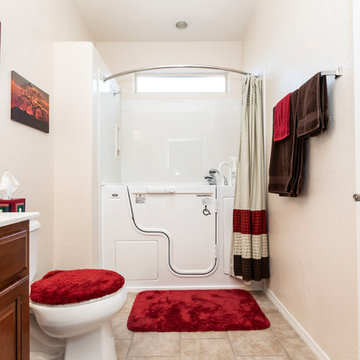
We installed our walk-in tub to help our clients have a safer bathroom experience and enjoy the benefits of a mini spa within their own home!
Poulin Design Center
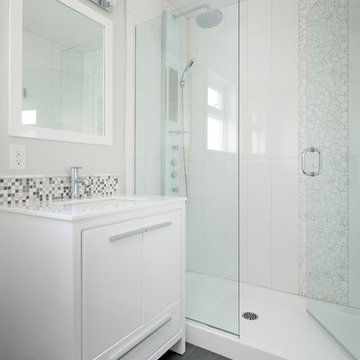
Photo of a small transitional 3/4 bathroom in Vancouver with an undermount sink, flat-panel cabinets, white cabinets, marble benchtops, an alcove shower, a two-piece toilet, white tile, porcelain tile, grey walls and porcelain floors.
Bathroom Design Ideas with an Alcove Shower
6