Bathroom Design Ideas with an Alcove Tub and a Bidet
Refine by:
Budget
Sort by:Popular Today
61 - 80 of 570 photos
Item 1 of 3
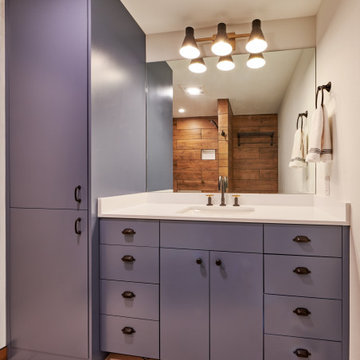
Painted blue kids vanity & linen storage
This is an example of a small scandinavian kids bathroom in Seattle with flat-panel cabinets, blue cabinets, an alcove tub, a shower/bathtub combo, a bidet, brown tile, ceramic tile, white walls, porcelain floors, an undermount sink, engineered quartz benchtops, white floor, a shower curtain, white benchtops, a single vanity and a built-in vanity.
This is an example of a small scandinavian kids bathroom in Seattle with flat-panel cabinets, blue cabinets, an alcove tub, a shower/bathtub combo, a bidet, brown tile, ceramic tile, white walls, porcelain floors, an undermount sink, engineered quartz benchtops, white floor, a shower curtain, white benchtops, a single vanity and a built-in vanity.
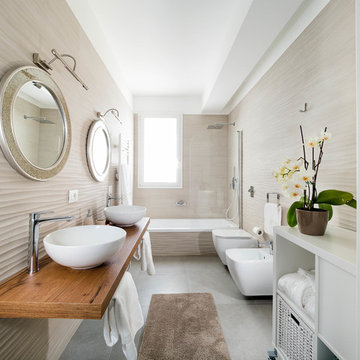
Location: Marsala, Italy
Collection used: Materika Struttura Wave 3D, Block Silver
Project: Paola Sciacca Lombardino
Ph Alfio Garozzo
Photo of a 3/4 bathroom in Other with an alcove tub, a shower/bathtub combo, a bidet, beige tile, beige walls, a vessel sink, wood benchtops, grey floor, a hinged shower door and brown benchtops.
Photo of a 3/4 bathroom in Other with an alcove tub, a shower/bathtub combo, a bidet, beige tile, beige walls, a vessel sink, wood benchtops, grey floor, a hinged shower door and brown benchtops.
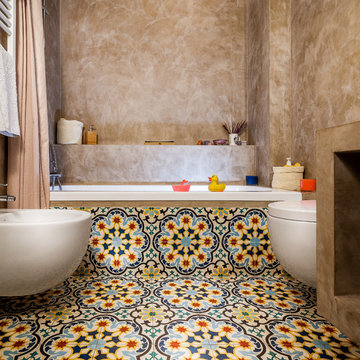
Fluido Design Studio Manlio Leo, Mara Poli, vista del bagno rivestito in tadelakt e cementine
Mid-sized mediterranean kids bathroom in Rome with an alcove tub, a shower/bathtub combo, a bidet, beige walls, ceramic floors, multi-coloured floor and a shower curtain.
Mid-sized mediterranean kids bathroom in Rome with an alcove tub, a shower/bathtub combo, a bidet, beige walls, ceramic floors, multi-coloured floor and a shower curtain.
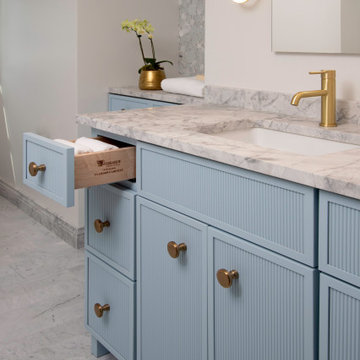
Woodharbor Signature for Clawson Cabinets in the newest door “First Ave” in Dew Drop. This is a full overlay cabinet with concealed hinges and soft close doors and drawers. The door and drawer heads are 5/4, meaning instead of the standard 3/4” door these are 1” think doors. Quartzite counters by Atlas Marble and Granite and marble floor tile by Short Hills Marble and Tile. Bathroom plumbing fixtures by HardwareDesign. Architecture and interior design in Collaboration with Clawson Architects.
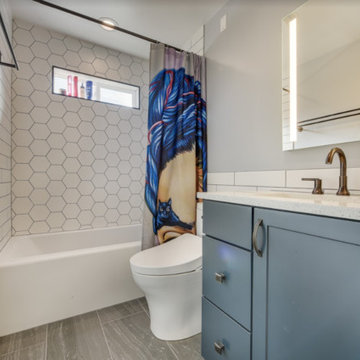
We turned this small cramped, bathroom into a space where the clients are actually able to use. The previous awkward shape layout was not convenient for the homeowners. We switched the toilet and vanity and expand the shower to a full length with a bathtub. Something the homeowners desperately wanted. We moved the window high above the bathtub to still bring in natural light but not expose anyone taking a shower. This also created a higher niche for the homeowners, when they did not want a designated one, but preferred a window niche. To create a longer room, we added in a subway tile wainscoting. This brought in the side wall tile from the shower through out the room. Since we still want to keep the space not as busy, we decided to combine hexagon tile and subway tile.
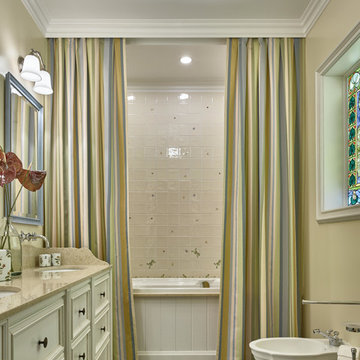
This is an example of a traditional bathroom in Moscow with recessed-panel cabinets, a shower/bathtub combo, ceramic tile, beige walls, ceramic floors, engineered quartz benchtops, white cabinets, an alcove tub, a bidet, beige tile, an undermount sink and a shower curtain.
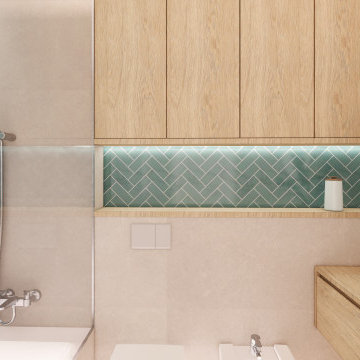
Esta reforma de 70m2 se enfoca en el estilo joven y moderno, con grande funcionalidad y mejora en la amplitud de espacios, anteriormente pequeños y divididos, y ahora abiertos. En la selección de acabados tenemos azulejos en formato pequeño que ofrecen un detalle de textura y vida a los espacios. El pavimento original de madera en tacos ha sido recuperado, siendo el protagonista a nivel de padrón, y por eso contrastamos con muebles blancos y minimalistas, evitando cargar demasiado el espacio.
Con la intervención el piso renace con la sensación de más espacio y atiende a todas las necesidades de la cliente.
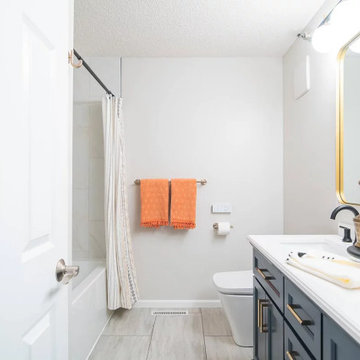
When an Instagram follower reached out saying she loved our work and desperately wanted her bathroom remodeled we were honored to help! With Landmark Remodeling, we not only spruced up her bathroom, but her bedroom and main floor fireplace facade too. We threw out the ideas of bold color, wallpaper, fun prints, and she gave us the green light to be creative. The end result is a timeless, yet fun and a design tailored to our client's personality.
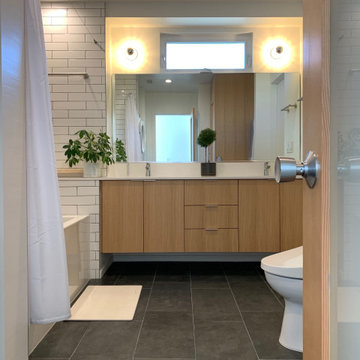
Small transitional master bathroom in Los Angeles with flat-panel cabinets, light wood cabinets, an alcove tub, a shower/bathtub combo, a bidet, white tile, cement tile, white walls, slate floors, an undermount sink, quartzite benchtops, black floor, a shower curtain and white benchtops.
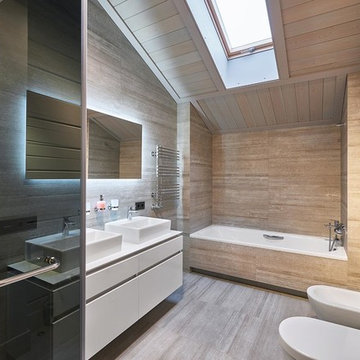
Архитектор Александр Петунин
Строительство ПАЛЕКС дома из клееного бруса
Ванная комната в доме из клееного бруса в стиле минимализм
Design ideas for a large contemporary kids bathroom in Moscow with white cabinets, an alcove tub, a corner shower, a bidet, gray tile, porcelain tile, grey walls, porcelain floors, a drop-in sink, grey floor, a hinged shower door and white benchtops.
Design ideas for a large contemporary kids bathroom in Moscow with white cabinets, an alcove tub, a corner shower, a bidet, gray tile, porcelain tile, grey walls, porcelain floors, a drop-in sink, grey floor, a hinged shower door and white benchtops.
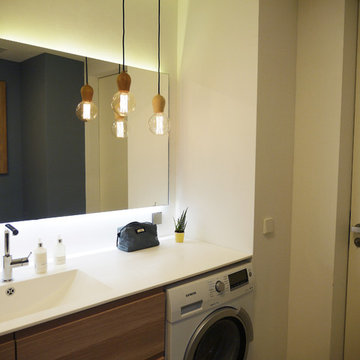
Super reduziertes Bad mit klaren Linien, nordischen Farben (helle Eiche, Wandfarbe Sturmblau) und einer matten HiMacs Oberfläche. Leuchten mit Glühbirnen in Eiche von Nordic Tales.
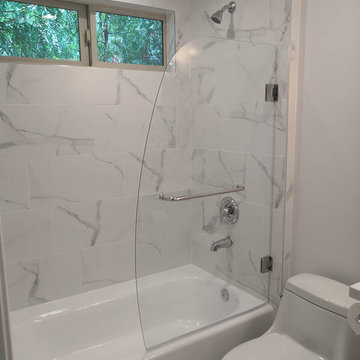
standard size bathroom remodel with calacatta porcelain tiles , half closure shower door , white shaker vanity and white quartz counter top
Design ideas for a small transitional 3/4 bathroom in Los Angeles with a bidet, white walls, porcelain floors, an undermount sink, grey floor, shaker cabinets, white cabinets, an alcove tub, a shower/bathtub combo, engineered quartz benchtops, an open shower and white benchtops.
Design ideas for a small transitional 3/4 bathroom in Los Angeles with a bidet, white walls, porcelain floors, an undermount sink, grey floor, shaker cabinets, white cabinets, an alcove tub, a shower/bathtub combo, engineered quartz benchtops, an open shower and white benchtops.
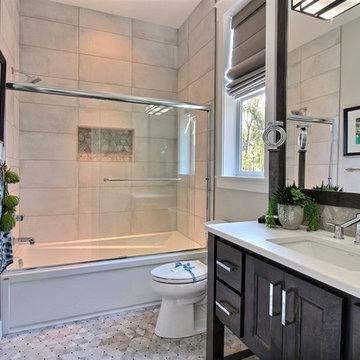
Photo of a large transitional kids bathroom in Portland with shaker cabinets, dark wood cabinets, an alcove tub, a shower/bathtub combo, a bidet, gray tile, porcelain tile, beige walls, ceramic floors, an undermount sink, engineered quartz benchtops, beige floor, a sliding shower screen and white benchtops.
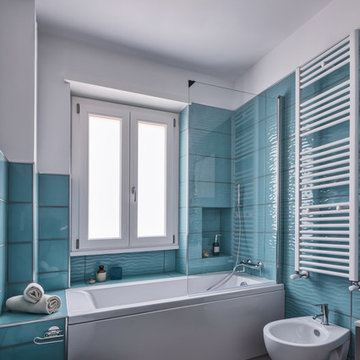
Contemporary bathroom in Rome with an alcove tub, a shower/bathtub combo, a bidet, blue tile, white walls, grey floor and an open shower.
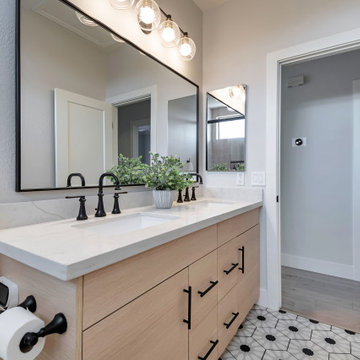
Design ideas for a mid-sized country kids bathroom in Phoenix with flat-panel cabinets, light wood cabinets, an alcove tub, a shower/bathtub combo, a bidet, pink tile, ceramic tile, grey walls, porcelain floors, an undermount sink, engineered quartz benchtops, multi-coloured floor, a sliding shower screen, white benchtops, a niche, a double vanity and a built-in vanity.
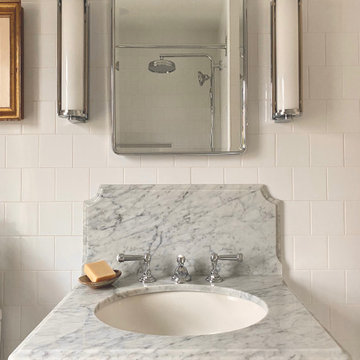
Updated 1920s bathroom that pays homage to the original bathroom. 4" subway tiles on all the walls, custom marble console sink, window casing and baseboards.
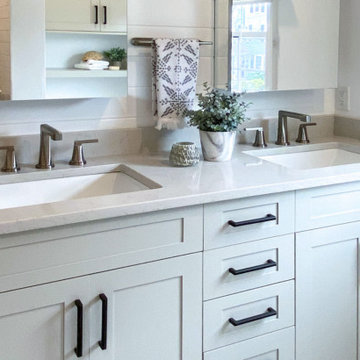
Full bathroom remodel with a gray vanity and wall cabinet, quartz countertop, double sinks, wall-mounted medicine cabinets, subway tile shower surround, soaking tub, custom niches, brushed nickel fixtures, and a marble-like hexagon mosaic porcelain tile floor.
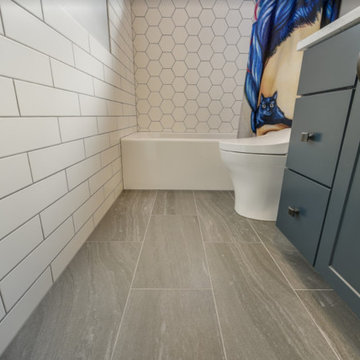
We turned this small cramped, bathroom into a space where the clients are actually able to use. The previous awkward shape layout was not convenient for the homeowners. We switched the toilet and vanity and expand the shower to a full length with a bathtub. Something the homeowners desperately wanted. We moved the window high above the bathtub to still bring in natural light but not expose anyone taking a shower. This also created a higher niche for the homeowners, when they did not want a designated one, but preferred a window niche. To create a longer room, we added in a subway tile wainscoting. This brought in the side wall tile from the shower through out the room. Since we still want to keep the space not as busy, we decided to combine hexagon tile and subway tile.
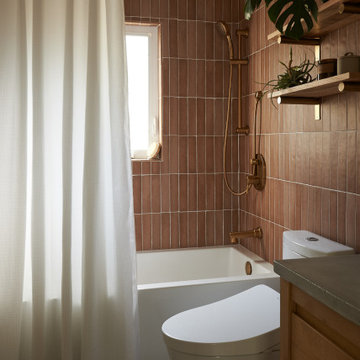
Inspiration for an eclectic master bathroom in San Francisco with an alcove tub, a bidet, pink tile, ceramic tile, ceramic floors, a vessel sink, concrete benchtops, grey floor, a shower curtain, grey benchtops and a freestanding vanity.
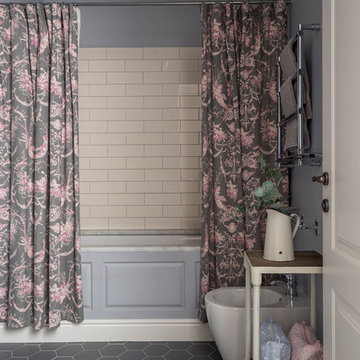
Интерьер - Татьяна Иванова
Фотограф - Евгений Кулибаба
Mid-sized traditional master bathroom in Moscow with an alcove tub, white tile, ceramic tile, grey walls, ceramic floors, grey floor and a bidet.
Mid-sized traditional master bathroom in Moscow with an alcove tub, white tile, ceramic tile, grey walls, ceramic floors, grey floor and a bidet.
Bathroom Design Ideas with an Alcove Tub and a Bidet
4