Bathroom Design Ideas with an Alcove Tub and a Double Vanity
Refine by:
Budget
Sort by:Popular Today
141 - 160 of 4,301 photos
Item 1 of 3
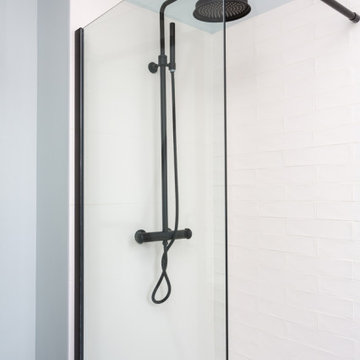
Les chambres de toute la famille ont été pensées pour être le plus ludiques possible. En quête de bien-être, les propriétaire souhaitaient créer un nid propice au repos et conserver une palette de matériaux naturels et des couleurs douces. Un défi relevé avec brio !
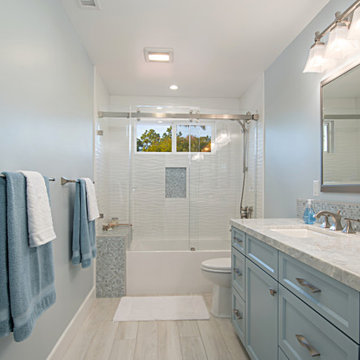
Blue coastal retreat
Inspiration for a beach style bathroom in San Diego with recessed-panel cabinets, blue cabinets, an alcove tub, a shower/bathtub combo, a one-piece toilet, blue tile, porcelain tile, blue walls, porcelain floors, an undermount sink, quartzite benchtops, beige floor, a sliding shower screen, grey benchtops, a double vanity and a built-in vanity.
Inspiration for a beach style bathroom in San Diego with recessed-panel cabinets, blue cabinets, an alcove tub, a shower/bathtub combo, a one-piece toilet, blue tile, porcelain tile, blue walls, porcelain floors, an undermount sink, quartzite benchtops, beige floor, a sliding shower screen, grey benchtops, a double vanity and a built-in vanity.
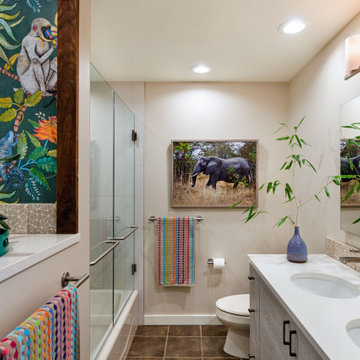
The client had several requirements for this Seattle kids bathroom remodel. They wanted to keep the existing bathtub, toilet and flooring; they wanted to fit two sinks into the space for their two teenage children; they wanted to integrate a niche into the shower area; lastly, they wanted a fun but sophisticated look that incorporated the theme of African wildlife into the design. Ellen Weiss Design accomplished all of these goals, surpassing the client's expectations. The client particularly loved the idea of opening up what had been a large unused (and smelly) built-in medicine cabinet to create an open and accessible space which now provides much-needed additional counter space and which has become a design focal point.
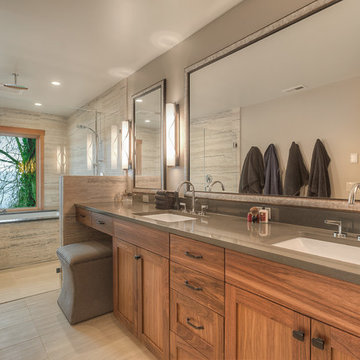
The expansive vanity in this master bathroom includes a double sink, storage, and a make-up area. The wet room at the end of the bathroom is designed with a soaking tub and shower overlooking Lake Washington.
Photo: Image Arts Photography
Design: H2D Architecture + Design
www.h2darchitects.com
Construction: Thomas Jacobson Construction
Interior Design: Gary Henderson Interiors
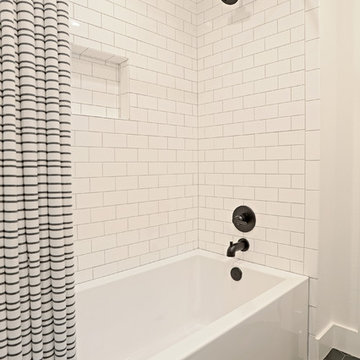
Subway tile lines this shower/tub combination, accented with black matte shower fixtures.
Photo of a mid-sized midcentury kids bathroom in Dallas with flat-panel cabinets, medium wood cabinets, an alcove tub, a shower/bathtub combo, a two-piece toilet, white tile, ceramic tile, white walls, porcelain floors, an undermount sink, engineered quartz benchtops, black floor, a shower curtain, white benchtops, a double vanity and a freestanding vanity.
Photo of a mid-sized midcentury kids bathroom in Dallas with flat-panel cabinets, medium wood cabinets, an alcove tub, a shower/bathtub combo, a two-piece toilet, white tile, ceramic tile, white walls, porcelain floors, an undermount sink, engineered quartz benchtops, black floor, a shower curtain, white benchtops, a double vanity and a freestanding vanity.
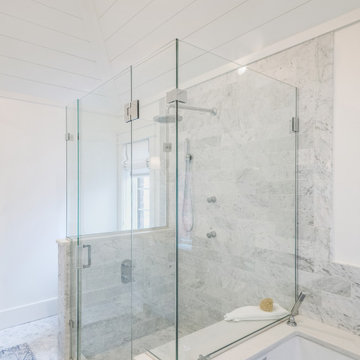
Our Lakewood clients came to Advance Design dreaming of a home spa with fresh, clean, elegant details. The design process was important, as our clients had found polished nickel sconces that set the tone for the design. Our designer moved the toilet to the other side of the existing layout to open up the space and let more light in. Once the layout was set and the 3D illustrations completed, our clients were sold.
The finished product is better than our clients ever imagined. They achieved a five-star master bath feel in the comfort of their own home. The fresh and clean vibe is evident in the master bath vanity, with Sea Salt Maple Cabinets from Medallion. These bright white cabinets are complemented by the Calacatta Quartz countertop with undermount sinks and stainless-steel Kohler faucets.
Hexagon Firenze Carrara Honed tile covers the floor, and shower floor adding stunning texture. A large glass shower is lined by 4 x 12” Firenze Carrara Polished tile that matches the flooring. The stainless-steel shower fixtures from Rohl are truly unique. Gold accents in the mirror and pendant light fixture contrast the bright white colors of the tub and walls. It wouldn’t be surprising to see this bathroom in a five-star hotel.

The client wanted an all new bathroom with a few luxuries like a soaking tub, radiant heat flooring, double sinks (in a tight space) and heated towel bar with a completely different aesthetic than their existing bathroom.
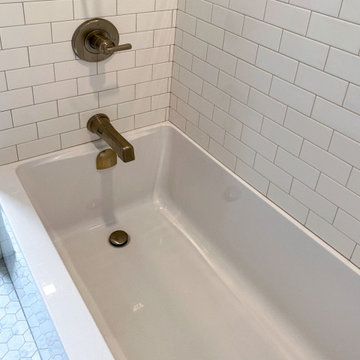
Full bathroom remodel with a gray vanity and wall cabinet, quartz countertop, double sinks, wall-mounted medicine cabinets, subway tile shower surround, soaking tub, custom niches, brushed nickel fixtures, and a marble-like hexagon mosaic porcelain tile floor.
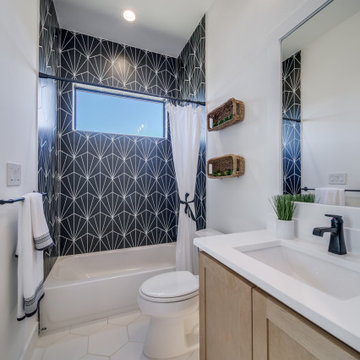
Design ideas for a large midcentury kids bathroom in Dallas with shaker cabinets, light wood cabinets, an alcove tub, porcelain tile, engineered quartz benchtops, white benchtops, a double vanity and a floating vanity.
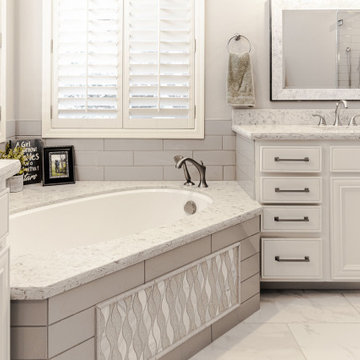
Farmhouse chic is a delightful balance of design styles that creates a countryside, stress-free, yet contemporary atmosphere. It's much warmer and more uplifting than minimalism. ... Contemporary farmhouse style coordinates clean lines, multiple layers of texture, neutral paint colors and natural finishes. We leveraged the open floor plan to keep this space nice and open while still having defined living areas. The soft tones are consistent throughout the house to help keep the continuity and allow for pops of color or texture to make each room special.

Inspiration for a mid-sized transitional bathroom in San Francisco with medium wood cabinets, an alcove tub, gray tile, stone tile, multi-coloured walls, limestone floors, an undermount sink, marble benchtops, grey floor, a hinged shower door, grey benchtops, a niche, a double vanity, a built-in vanity and wallpaper.
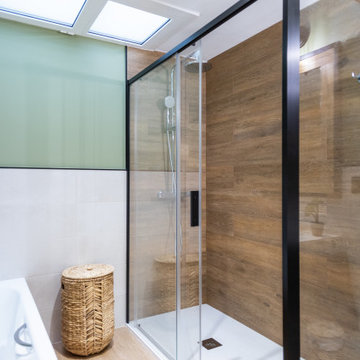
La zona de aguas se compone de una bañera y un plato de ducha. La ducha se protege con unas mamparas de puertas correderas.
This is an example of a large mediterranean master bathroom in Barcelona with raised-panel cabinets, beige cabinets, an alcove tub, a curbless shower, a two-piece toilet, white tile, ceramic tile, green walls, ceramic floors, brown floor, a sliding shower screen, white benchtops, an enclosed toilet, a double vanity and a built-in vanity.
This is an example of a large mediterranean master bathroom in Barcelona with raised-panel cabinets, beige cabinets, an alcove tub, a curbless shower, a two-piece toilet, white tile, ceramic tile, green walls, ceramic floors, brown floor, a sliding shower screen, white benchtops, an enclosed toilet, a double vanity and a built-in vanity.
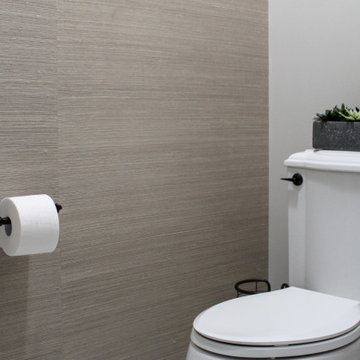
Inspiration for a large transitional master bathroom in Minneapolis with raised-panel cabinets, grey cabinets, an alcove tub, an alcove shower, a two-piece toilet, gray tile, stone tile, grey walls, porcelain floors, an undermount sink, engineered quartz benchtops, grey floor, a hinged shower door, white benchtops, a double vanity and a built-in vanity.
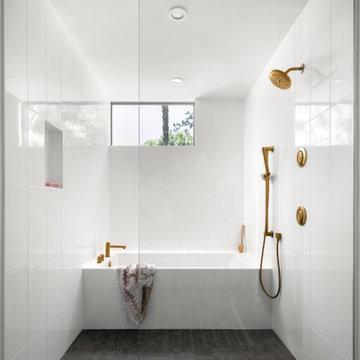
Photo of a mid-sized contemporary master wet room bathroom in Tampa with flat-panel cabinets, green cabinets, an alcove tub, a two-piece toilet, white tile, porcelain tile, white walls, concrete floors, a vessel sink, engineered quartz benchtops, grey floor, an open shower, white benchtops, an enclosed toilet, a double vanity and a built-in vanity.
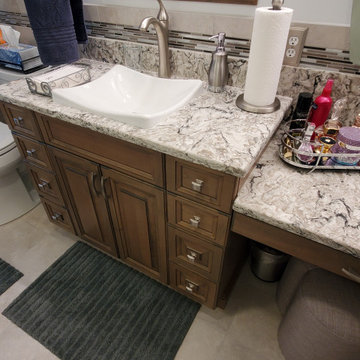
Custom ultraCRAFT His & Hers vanities w/ center Make-Up area, and mirror frames, custom shower w/ standard format floor tile, subway wall tile w/ metal / glass border, Cambria threshold, seat, wall cap, tub shelf, & shelves, custom rainglass frameless shower door system, American Standard tub, Kohler fixtures & vanitiy lights, Panasonia Fan / Light, Moen tilting make-up mirror.
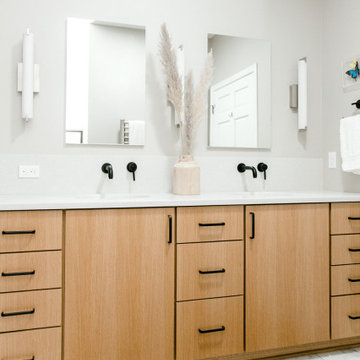
Photographer: Marit Williams Photography
Inspiration for a large scandinavian master bathroom in Other with flat-panel cabinets, light wood cabinets, an alcove tub, beige tile, porcelain tile, grey walls, porcelain floors, an undermount sink, engineered quartz benchtops, white floor, a hinged shower door, grey benchtops, a niche, a double vanity and a built-in vanity.
Inspiration for a large scandinavian master bathroom in Other with flat-panel cabinets, light wood cabinets, an alcove tub, beige tile, porcelain tile, grey walls, porcelain floors, an undermount sink, engineered quartz benchtops, white floor, a hinged shower door, grey benchtops, a niche, a double vanity and a built-in vanity.

Bel Air - Serene Elegance. This collection was designed with cool tones and spa-like qualities to create a space that is timeless and forever elegant.

Here we have the first story bathroom, as you can see we have a wooden double sink vanity with this beautiful oval mirror. The wall mounted sinks on the white subway backsplash give it this sleek aesthetic. Instead of going for the traditional floor tile, we opted to go with brick as the floor.
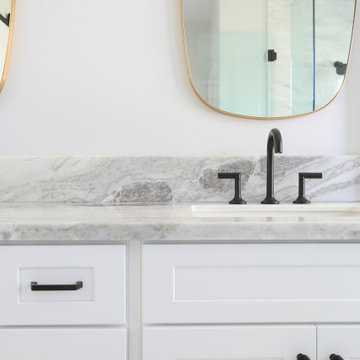
This is an example of a large transitional master bathroom in Orange County with beaded inset cabinets, white cabinets, an alcove tub, a corner shower, a one-piece toilet, white tile, ceramic tile, white walls, marble floors, an undermount sink, engineered quartz benchtops, white floor, an open shower, grey benchtops, a shower seat, a double vanity and a built-in vanity.
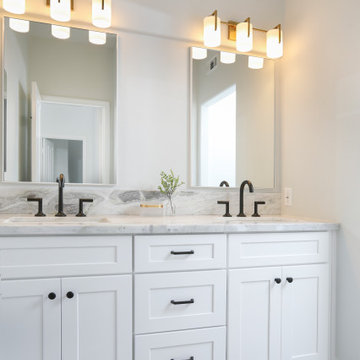
Large transitional 3/4 bathroom in Orange County with beaded inset cabinets, white cabinets, an alcove tub, a shower/bathtub combo, a one-piece toilet, white tile, ceramic tile, white walls, cement tiles, an undermount sink, engineered quartz benchtops, grey floor, an open shower, grey benchtops, a double vanity and a built-in vanity.
Bathroom Design Ideas with an Alcove Tub and a Double Vanity
8