Bathroom Design Ideas with an Alcove Tub and a Shower/Bathtub Combo
Refine by:
Budget
Sort by:Popular Today
161 - 180 of 37,234 photos
Item 1 of 3
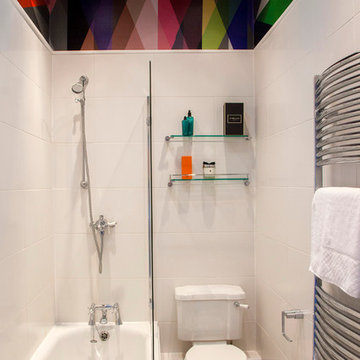
Contemporary bathroom in Other with a shower/bathtub combo, a two-piece toilet, white tile and an alcove tub.
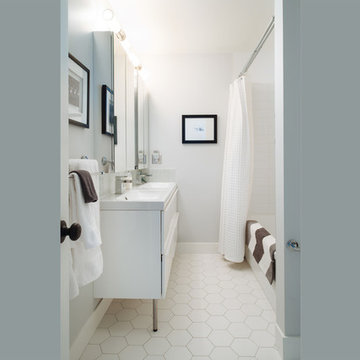
Elegance in this chic monochromatic bathroom using contemporary finishes and textures
Photo of a mid-sized beach style bathroom in Vancouver with flat-panel cabinets, white cabinets, an alcove tub, a shower/bathtub combo, white walls and an integrated sink.
Photo of a mid-sized beach style bathroom in Vancouver with flat-panel cabinets, white cabinets, an alcove tub, a shower/bathtub combo, white walls and an integrated sink.
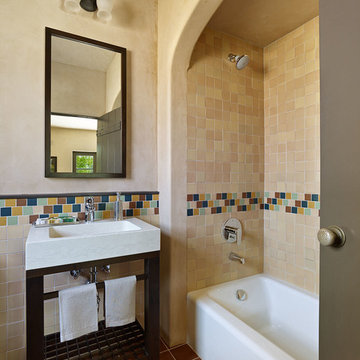
Bruce Damonte
Inspiration for a mediterranean bathroom in San Francisco with a console sink, an alcove tub, a shower/bathtub combo, multi-coloured tile, ceramic tile and beige walls.
Inspiration for a mediterranean bathroom in San Francisco with a console sink, an alcove tub, a shower/bathtub combo, multi-coloured tile, ceramic tile and beige walls.
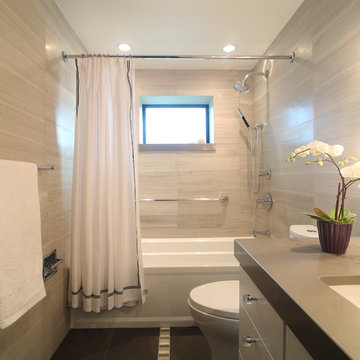
Winner of Interior Design Society's 2013 Designer of the Year Awards: Bathrooms 30K & Under - 2nd Place
This is an example of a transitional bathroom in Other with an undermount sink, flat-panel cabinets, beige cabinets, an alcove tub, a shower/bathtub combo and beige tile.
This is an example of a transitional bathroom in Other with an undermount sink, flat-panel cabinets, beige cabinets, an alcove tub, a shower/bathtub combo and beige tile.
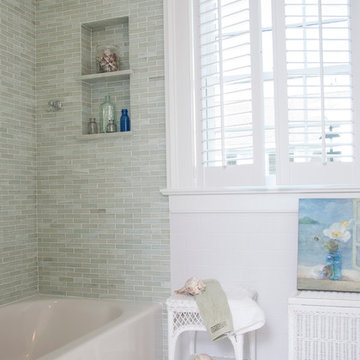
Photo Credits: Alex Donovan, asquaredstudio.com
Beach style bathroom in Boston with an alcove tub, a shower/bathtub combo, a two-piece toilet, green tile and stone tile.
Beach style bathroom in Boston with an alcove tub, a shower/bathtub combo, a two-piece toilet, green tile and stone tile.
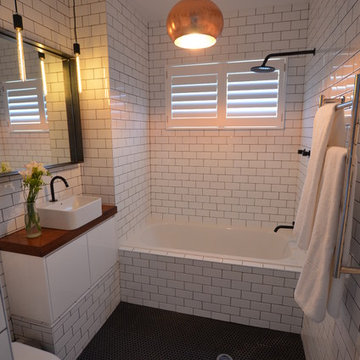
Contemporary bathroom in Sydney with a vessel sink, an alcove tub, a shower/bathtub combo, a one-piece toilet, flat-panel cabinets, white cabinets, wood benchtops, white tile, subway tile, black floor and brown benchtops.
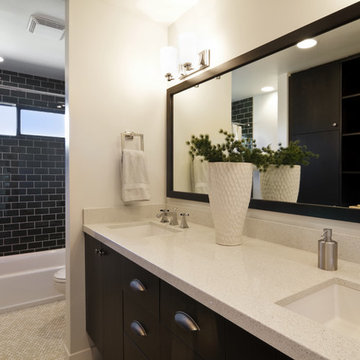
Photo of a contemporary bathroom in San Diego with an undermount sink, flat-panel cabinets, black cabinets, an alcove tub, a shower/bathtub combo, black tile and subway tile.
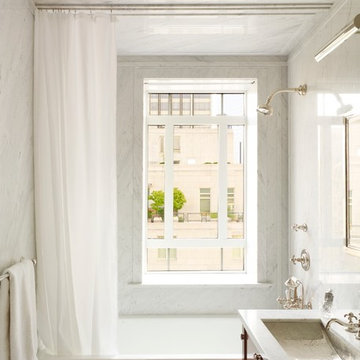
Interiors: Kemble Interiors
Photo of a small traditional master bathroom in New York with an undermount sink, medium wood cabinets, an alcove tub, a shower/bathtub combo, white tile, stone slab, white walls and marble benchtops.
Photo of a small traditional master bathroom in New York with an undermount sink, medium wood cabinets, an alcove tub, a shower/bathtub combo, white tile, stone slab, white walls and marble benchtops.
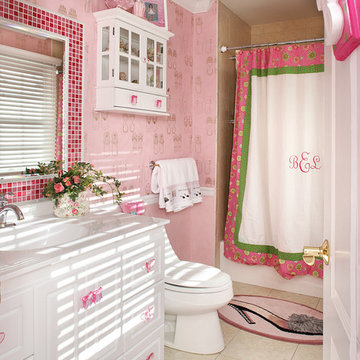
The charm of the fairy-tale-themed bedroom was carried into the adjoining bathroom with the ballet slipper motif wallpaper and glass slipper floor mats. Shades of hot pink glass tile and white glass pencil tiles framing the mirror add depth to this feminine bathroom.
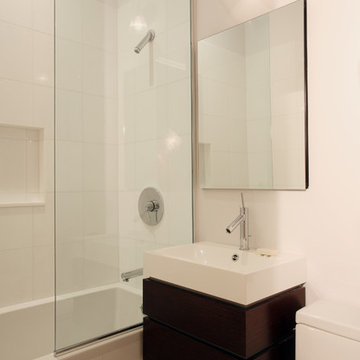
Never judge a book by its cover they say. Axis Mundi takes that adage seriously. The circa 1920s facades of these townhouses by Percy Griffin may read neo-Georgian. But behind the door of this particular residence, glass and oak are paired to impart a warm contemporary aesthetic that better showcases the client’s collections of art by Andy Warhol, Arman, Robert Longo, Alex Katz and Lucio Fontana, and furniture by modernist icons Jean Prouvé, Charlotte Perriand and Roland Rainer. Axis Mundi gutted the genteel, compartmentalized (read: dark) inner scheme, blowing it wide open to impart a new loft-like interior architecture outfitted with an exposed oak-and-Caesarstone kitchen and plenty of integrated, clutter-concealing custom storage along many walls. The glass—sandblasted on Poliform doors and a main-floor bridge, then descending in transparent railings along a new oak staircase to a garden level—invite light in and encourage it to ricochet freely throughout.
Project Team: John Beckmann and Richard Rosenbloom, with Nick Messerlian
Photography: Andrew Garn
© Axis Mundi Design LLC
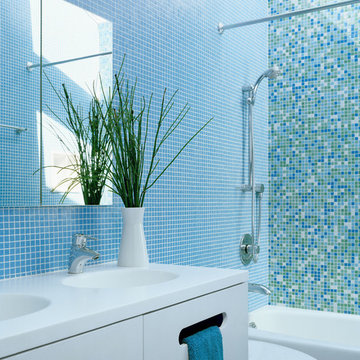
Skylights, glass tile, and a custom vanity bring sparkle, drama, and warmth to the landlocked bathroom in the center of the house.
Joe Fletcher Photography
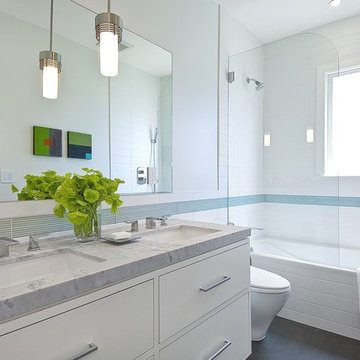
Tile layouts, slab walls, obsidian mosaic floor, teak cabinetry, smoked mirror backsplash, glass tiled backsplash, teak-framed tub deck with towel shelving
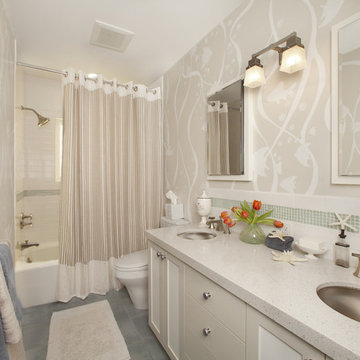
Photographer Marija Vidal, Andre Rothblatt Architecture, SF Design Build,
Decorative Painter Ted Somogyi
Photo of a small contemporary bathroom in San Francisco with an undermount sink, shaker cabinets, white cabinets, an alcove tub, a shower/bathtub combo, white tile, subway tile, beige walls, engineered quartz benchtops, a one-piece toilet and porcelain floors.
Photo of a small contemporary bathroom in San Francisco with an undermount sink, shaker cabinets, white cabinets, an alcove tub, a shower/bathtub combo, white tile, subway tile, beige walls, engineered quartz benchtops, a one-piece toilet and porcelain floors.
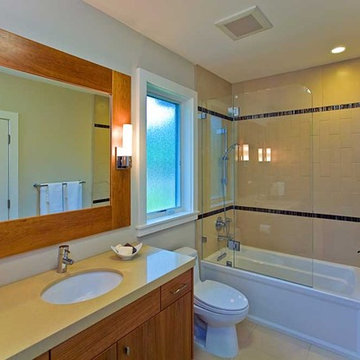
Bathroom with furniture style custom cabinets. Notice the tile niche and accent tiles. Part of whole house remodel. Notice vertical subway tile.
Design ideas for a mid-sized contemporary bathroom in San Francisco with an undermount sink, furniture-like cabinets, medium wood cabinets, solid surface benchtops, an alcove tub, a shower/bathtub combo, a one-piece toilet, beige tile, porcelain tile, white walls and porcelain floors.
Design ideas for a mid-sized contemporary bathroom in San Francisco with an undermount sink, furniture-like cabinets, medium wood cabinets, solid surface benchtops, an alcove tub, a shower/bathtub combo, a one-piece toilet, beige tile, porcelain tile, white walls and porcelain floors.
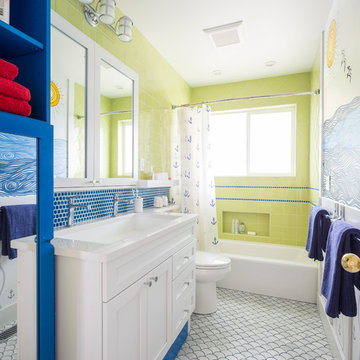
The family commissioned a local Seattle artist to paint an ocean mural in this remodeled kids bathroom.
© Cindy Apple Photography
Photo of a mid-sized beach style kids bathroom in Seattle with white cabinets, a shower/bathtub combo, marble floors, quartzite benchtops, shaker cabinets, an alcove tub, blue tile, green tile, multi-coloured walls, an undermount sink and a shower curtain.
Photo of a mid-sized beach style kids bathroom in Seattle with white cabinets, a shower/bathtub combo, marble floors, quartzite benchtops, shaker cabinets, an alcove tub, blue tile, green tile, multi-coloured walls, an undermount sink and a shower curtain.

Photo of a small contemporary master bathroom in Moscow with grey cabinets, an alcove tub, a shower/bathtub combo, a wall-mount toilet, gray tile, porcelain tile, grey walls, porcelain floors, a vessel sink, wood benchtops, grey floor, an open shower, grey benchtops, an enclosed toilet, a single vanity and a floating vanity.
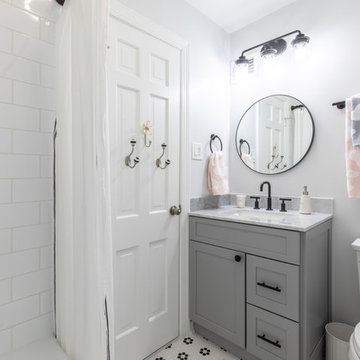
This is an example of a small modern kids bathroom in DC Metro with shaker cabinets, grey cabinets, an alcove tub, a shower/bathtub combo, a two-piece toilet, white tile, subway tile, grey walls, mosaic tile floors, an undermount sink, marble benchtops, white floor, a shower curtain and grey benchtops.
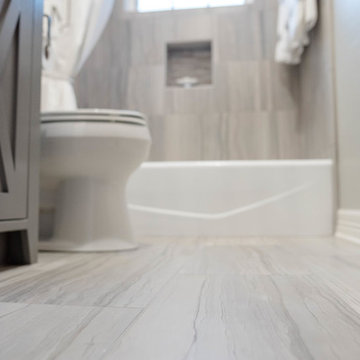
This is an example of a small modern master bathroom in New Orleans with furniture-like cabinets, grey cabinets, an alcove tub, a shower/bathtub combo, a one-piece toilet, gray tile, ceramic tile, grey walls, ceramic floors, a vessel sink, engineered quartz benchtops, grey floor, an open shower and white benchtops.
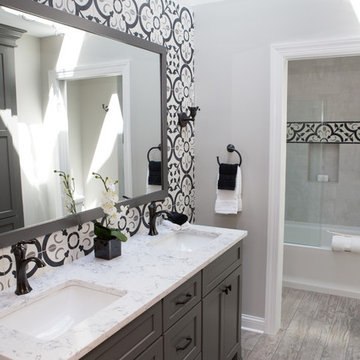
Mike and Anne of Barrington Hills desperately needed to update and renovate both their kid’s hall bath and guest bath, and in their 1980’s home each project presented a different set of unique challenges to overcome. When they set out to identify the right remodeling company to partner with, it was important to find a company that could help them to visualize design solutions for the bath renovations. When they came across Advance Design Studio’s website, they were immediately drawn to the solution-oriented remodeling process and the family friendly company.
They say they chose Advance Design because of the integrated approach of “Common Sense Remodeling”, making the design, project management and construction all happen in one place. When they met with Project Designer Michelle Lecinski, they knew they chose the right company. “Michelle’s excellent work on the initial designs made it easy to proceed with Advance Design Studio,” Mike said.
Like most homeowners anticipating a big renovation project, they had some healthy fears; with two bathrooms being remodeled at the same time they worried about timeframes and staying within budget. With the help of Michelle, and the “Common Sense” guidelines, they were confident that Advance Design would stay true, orchestrating all the moving parts to stay within both the estimated timeline and budget.
The guest bath offered the biggest design challenge. A dormer obstruction made the already cramped shower awkward to access. Mike and Anne also wanted the shower size to be expanded, making it more accommodating. Working with Advance’s construction expert DJ Yurik, Michelle relocated the shower concealing the original dormer and creating a larger, more comfortable and aesthetically pleasing guest shower.
The unsightly and not at all user-friendly closet was removed and replaced with elegant White Maple Dura Supreme cabinetry with much improved function featuring dual tall linen cabinets, a special makeup area and two sinks, providing a dual vanity which was extremely important for better guest use.
The Fossil Brown quartz countertop is in pleasing contrast to the white cabinetry, and coordinates nicely with the mocha porcelain tile gracing the shower for an accent. The decorative glazed turquoise tile backsplash, tile border, and bottle niche adds a taste of marine green to the room, while marble-looking porcelain tile makes guests feel they are staying in a 5-star hotel. Polished nickel Kohler plumbing fixtures were chosen to add a touch of sophistication. This renovated guest bath is comfortable and elegant, and Anne and Mike’s house guests may never want to leave!
“The end result was updated and restyled bathrooms that the client will enjoy and increase the value of their home,” Designer Michelle said.
The children’s hall bath had its own set of challenges. The current placement of the sink was not conducive to the best use of the existing space, nor did it allow for any visual interest, something Advance’s designers always work to achieve even within the tight confines of a small bath. Advance removed the linen closet and used the gain in wall space to create a dramatic focal point on the vanity wall. They also took additional space that wasn’t being used for new Storm Gray Dura Supreme tall built-in linen cabinets, creating functional storage space that the former bath lacked. A customized glass splash panel was created for the bath, and the high ceilings with skylights were accented with a custom-made track lighting fixture featuring industrial pipe and cage materials.
Authentic cement encaustic tile was used wall to wall surrounding the vanity to create a dramatic and interesting back drop for the new elegant and stately furniture-like double sink wall. Hand-made encaustic tile originated in Western Europe beginning in the 1850’s and reminded Mike and Anne of tile they had seen and loved from their travels overseas. Today, encaustic tile has made a re-appearance in today’s modern bath design with its wide array of appealing patterns and artistic use of color.
Oil rubbed bronze Kohler fixtures echo the black accents in the beautiful tile pattern and reflect the matte black of the unique lighting detail. Easy to maintain Blanca Arabescato Quartz countertops add practicality and natural beauty and compliments the warm wood porcelain tile floors. This handsome bath has generated praise from friends and family even before it’s complete unveiling as photos of the space leaked out on social media! It’s not only completely functional to use, but especially pretty to look at.
“Advance Design Studio did a terrific job for us. We really appreciated how easy it was to work with them on a complex project of the complete remodeling of two bathrooms. They very capably handled all the details from design, to project management, to construction. It is a great group of people to work with and we would welcome the opportunity to work with them again anytime,” Mike said.
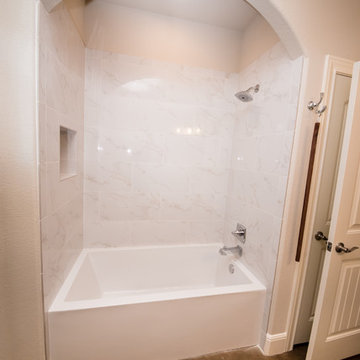
The secondary bathroom is large enough for 2 people to comfortably share. It has plenty of storage, including a large linen closet (behind the entry door). The large shower/tub combo has an alcove to keep products off of the side of the tub.
Bathroom Design Ideas with an Alcove Tub and a Shower/Bathtub Combo
9

