Bathroom Design Ideas with an Alcove Tub and a Single Vanity
Refine by:
Budget
Sort by:Popular Today
101 - 120 of 8,694 photos
Item 1 of 3

Photo of a transitional bathroom in Other with shaker cabinets, light wood cabinets, an alcove tub, a double shower, a one-piece toilet, white tile, marble, multi-coloured walls, marble floors, an undermount sink, engineered quartz benchtops, white floor, a shower curtain, white benchtops, a single vanity, a built-in vanity and wallpaper.

This is an example of a mid-sized arts and crafts master bathroom in Los Angeles with shaker cabinets, white cabinets, an alcove tub, a shower/bathtub combo, a one-piece toilet, gray tile, ceramic tile, marble floors, an undermount sink, engineered quartz benchtops, white floor, grey benchtops, a single vanity, a built-in vanity and decorative wall panelling.

Phase One took this traditional style Columbia home to the next level, renovating the master bath and kitchen areas to reflect new trends as well as increasing the usage and flow of the kitchen area. Client requested a regal, white bathroom while updating the master shower specifically.
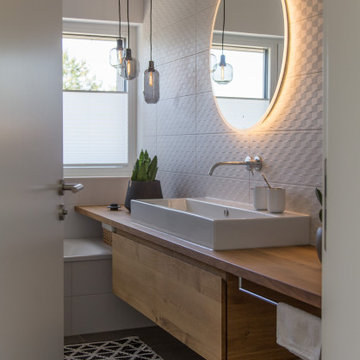
Foto: Amelie Brose
Design ideas for a contemporary bathroom in Munich with flat-panel cabinets, medium wood cabinets, an alcove tub, white tile, a vessel sink, wood benchtops, grey floor, brown benchtops and a single vanity.
Design ideas for a contemporary bathroom in Munich with flat-panel cabinets, medium wood cabinets, an alcove tub, white tile, a vessel sink, wood benchtops, grey floor, brown benchtops and a single vanity.
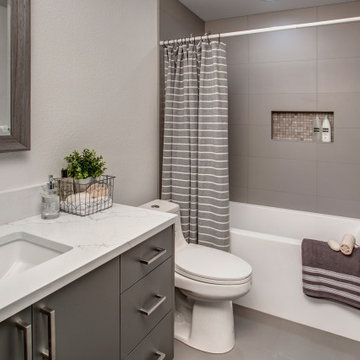
All of the bathrooms in this contemporary house follow a monochromatic color palette made mostly of grays, beiges, and whites. Two feature a minimalist alcove bathtub, while the other one has a corner shower with glass enclosure. All three are completed with a one-piece toilet, flat-panel cabinets, and white vanity countertops.
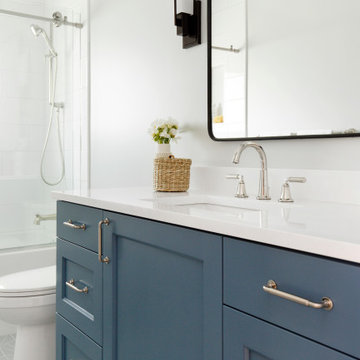
Relocating to Portland, Oregon from California, this young family immediately hired Amy to redesign their newly purchased home to better fit their needs. The project included updating the kitchen, hall bath, and adding an en suite to their master bedroom. Removing a wall between the kitchen and dining allowed for additional counter space and storage along with improved traffic flow and increased natural light to the heart of the home. This galley style kitchen is focused on efficiency and functionality through custom cabinets with a pantry boasting drawer storage topped with quartz slab for durability, pull-out storage accessories throughout, deep drawers, and a quartz topped coffee bar/ buffet facing the dining area. The master bath and hall bath were born out of a single bath and a closet. While modest in size, the bathrooms are filled with functionality and colorful design elements. Durable hex shaped porcelain tiles compliment the blue vanities topped with white quartz countertops. The shower and tub are both tiled in handmade ceramic tiles, bringing much needed texture and movement of light to the space. The hall bath is outfitted with a toe-kick pull-out step for the family’s youngest member!
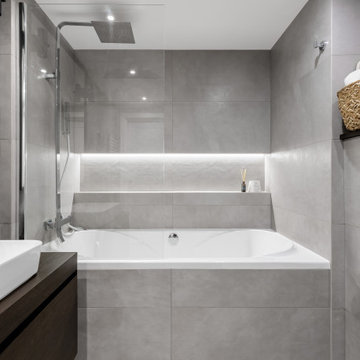
Ванная комната с ванной, душем и умывальником с накладной раковиной и большим зеркалом. Помещение отделано серой плиткой 2 тонов.
Inspiration for a mid-sized contemporary 3/4 bathroom in Saint Petersburg with flat-panel cabinets, dark wood cabinets, an alcove tub, a corner shower, gray tile, porcelain tile, grey walls, porcelain floors, a drop-in sink, wood benchtops, grey floor, brown benchtops, a single vanity, a floating vanity and a hinged shower door.
Inspiration for a mid-sized contemporary 3/4 bathroom in Saint Petersburg with flat-panel cabinets, dark wood cabinets, an alcove tub, a corner shower, gray tile, porcelain tile, grey walls, porcelain floors, a drop-in sink, wood benchtops, grey floor, brown benchtops, a single vanity, a floating vanity and a hinged shower door.
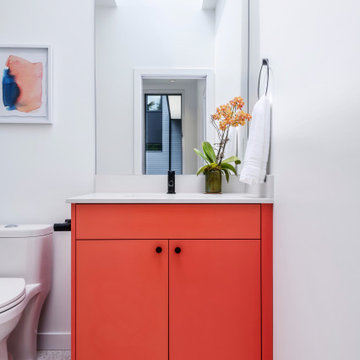
Mid-sized contemporary 3/4 bathroom in Seattle with flat-panel cabinets, red cabinets, an alcove tub, an alcove shower, a one-piece toilet, gray tile, ceramic tile, white walls, terrazzo floors, an undermount sink, engineered quartz benchtops, white floor, a hinged shower door, grey benchtops, an enclosed toilet, a single vanity and a built-in vanity.
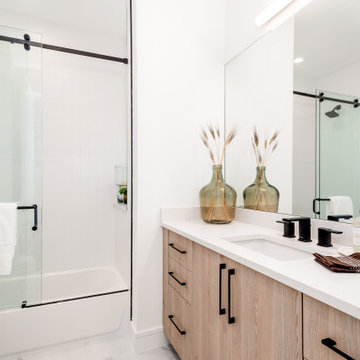
Design ideas for a contemporary 3/4 bathroom in Miami with flat-panel cabinets, medium wood cabinets, an alcove tub, a shower/bathtub combo, white walls, an undermount sink, engineered quartz benchtops, a sliding shower screen, a single vanity and a built-in vanity.
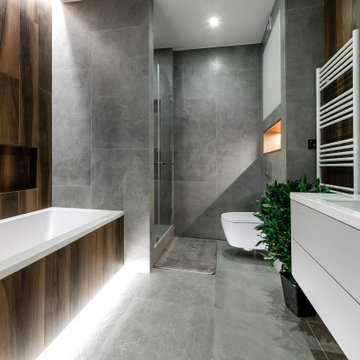
This is an example of a contemporary master bathroom in Moscow with flat-panel cabinets, white cabinets, an alcove tub, an alcove shower, a wall-mount toilet, brown tile, gray tile, an undermount sink, grey floor, a hinged shower door, white benchtops, a single vanity and a floating vanity.
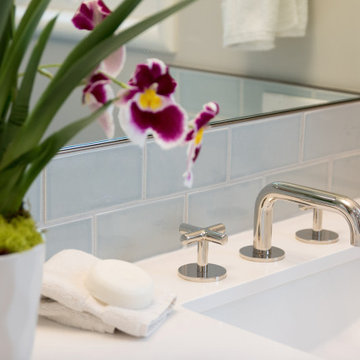
Calming Kids hall bathroom with custom grey shaker vanity with white quartz counters and undercount sink. Waterworks brand ceramic tile and plumbing fixtures. The glass tub partition allows light to filter into tub shower combo.
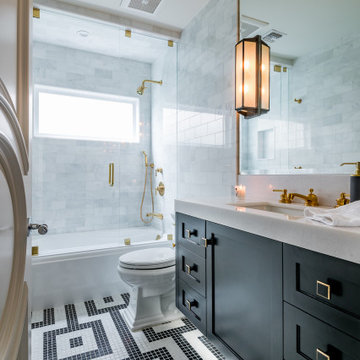
This is an example of a large transitional 3/4 bathroom in Los Angeles with shaker cabinets, black cabinets, an alcove tub, a shower/bathtub combo, a two-piece toilet, gray tile, an undermount sink, multi-coloured floor, a hinged shower door, grey benchtops, a single vanity and a built-in vanity.
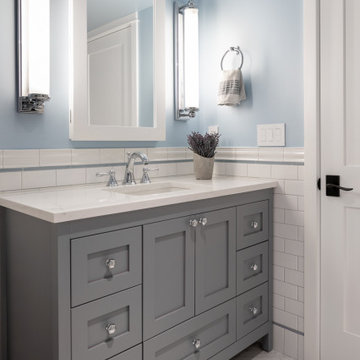
This is an example of a small transitional kids bathroom in Seattle with furniture-like cabinets, grey cabinets, an alcove tub, an alcove shower, a one-piece toilet, white tile, porcelain tile, blue walls, porcelain floors, an undermount sink, engineered quartz benchtops, multi-coloured floor, a shower curtain, white benchtops, a niche, a single vanity, a freestanding vanity and decorative wall panelling.
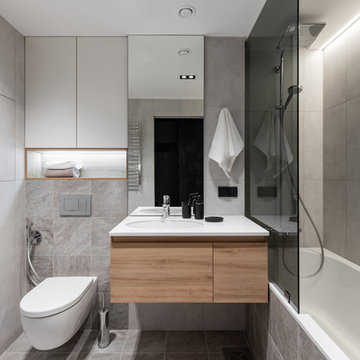
Фотограф: Максим Максимов, maxiimov@ya.ru
Inspiration for a contemporary master bathroom in Saint Petersburg with flat-panel cabinets, an alcove tub, a shower/bathtub combo, a wall-mount toilet, gray tile, an undermount sink, grey floor, white benchtops, light wood cabinets, grey walls, a single vanity and a floating vanity.
Inspiration for a contemporary master bathroom in Saint Petersburg with flat-panel cabinets, an alcove tub, a shower/bathtub combo, a wall-mount toilet, gray tile, an undermount sink, grey floor, white benchtops, light wood cabinets, grey walls, a single vanity and a floating vanity.
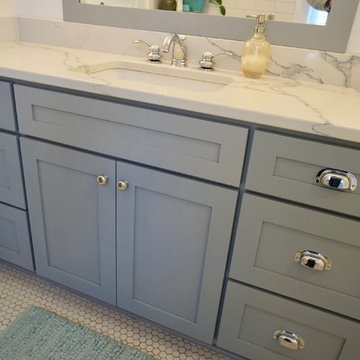
These homeowners wanted to freshen up their master bath and at the same time, improve it's overall function and retain/accentuate it's vintage qualities. There was nothing wrong with the hex tile floor, toilet, or vintage tub. The toilet was repurposed, the floor was cleaned up, and the tub refinished. Cabinetry and vintage trim was added in critical locations along with a new, taller one-sink vanity. Removing an overlay revealed a beautiful vintage door leading to storage space under the East roof. Photos by Greg Schmidt. Cabinets by Housecraft Remodeling.
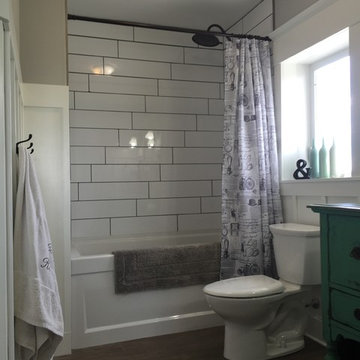
This farmhouse bathroom is perfect for the whole family. The shower/tub combo has its own built-in 3 shelf cubby. An antique buffet was converted to a vanity with a drop in sink. It also has a ton of storage for the whole family.
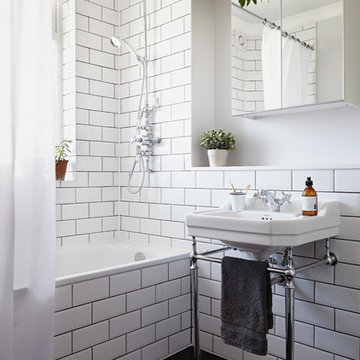
The bathroom is given a clean, classic and timeless feel, with white brick tiles and dark grey grout. The fittings are Burlington and the cabinet is Ikea.
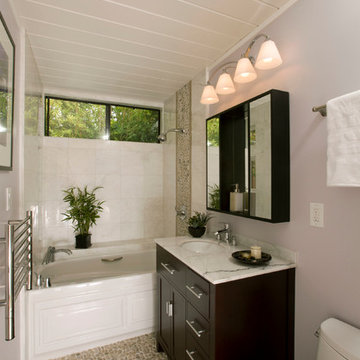
Peter Giles Photography
Photo of a small transitional kids bathroom in San Francisco with shaker cabinets, black cabinets, an alcove tub, a shower/bathtub combo, a one-piece toilet, white tile, porcelain tile, white walls, pebble tile floors, an undermount sink, marble benchtops, grey floor, a shower curtain, a single vanity, a freestanding vanity, timber and purple benchtops.
Photo of a small transitional kids bathroom in San Francisco with shaker cabinets, black cabinets, an alcove tub, a shower/bathtub combo, a one-piece toilet, white tile, porcelain tile, white walls, pebble tile floors, an undermount sink, marble benchtops, grey floor, a shower curtain, a single vanity, a freestanding vanity, timber and purple benchtops.
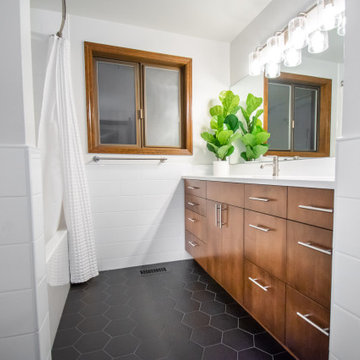
Guest Bath
Small modern kids bathroom in Portland with flat-panel cabinets, medium wood cabinets, an alcove tub, a shower/bathtub combo, a two-piece toilet, white tile, ceramic tile, white walls, ceramic floors, an undermount sink, engineered quartz benchtops, black floor, a shower curtain, white benchtops, a single vanity and a built-in vanity.
Small modern kids bathroom in Portland with flat-panel cabinets, medium wood cabinets, an alcove tub, a shower/bathtub combo, a two-piece toilet, white tile, ceramic tile, white walls, ceramic floors, an undermount sink, engineered quartz benchtops, black floor, a shower curtain, white benchtops, a single vanity and a built-in vanity.

This is an example of a small country kids bathroom in Baltimore with recessed-panel cabinets, medium wood cabinets, an alcove tub, an alcove shower, a one-piece toilet, white tile, subway tile, grey walls, cement tiles, an undermount sink, engineered quartz benchtops, multi-coloured floor, a sliding shower screen, white benchtops, a niche, a single vanity and a built-in vanity.
Bathroom Design Ideas with an Alcove Tub and a Single Vanity
6