Bathroom Design Ideas with an Alcove Tub and a Sliding Shower Screen
Refine by:
Budget
Sort by:Popular Today
201 - 220 of 5,164 photos
Item 1 of 3
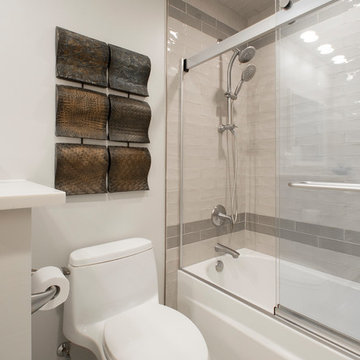
The client's master suite was dark with outdated wallpaper. They wanted the vanity with the floating mirrors to remain the focal point of the bathroom, so for the most part, the layout stayed the same. We went in, removed all finishes and started over; keeping with the style of the house. Grand Mirrors with integrated lighting were installed over the center vanities. The only change in the layout was that the bath tub was removed and replaced shower. The shower was lined with solid white marble tiles and accented with a cool Valentino parquet marble. The old shower became a linen storage closet and cabinets for additional storage. The lower cabinets are a deep espresso finish with contrasting linen finished cabinets up top. The door to the water closet was replaced with a pocket door, creating more space.
The guest bathroom felt claustrophobic with the wall between the vanity and toilet/shower area. We removed the wall and used a pony wall at the end of the vanity instead to hide the toilet. Being a guest bath there was no need double sinks, so one was removed, increasing the cabinet space. The crown molding stayed but the popcorn ceiling texture was removed in both bathrooms. The clients love their new sleek, brighter bathrooms.
Design/Remodel by Hatfield Builders & Remodelers | Photography by Versatile Imaging
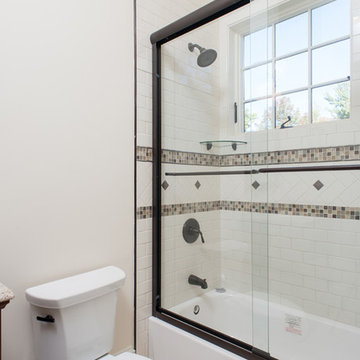
Inspiration for a small transitional 3/4 bathroom in Boston with dark wood cabinets, an alcove tub, a shower/bathtub combo, a one-piece toilet, white tile, subway tile, white walls, an undermount sink, granite benchtops and a sliding shower screen.
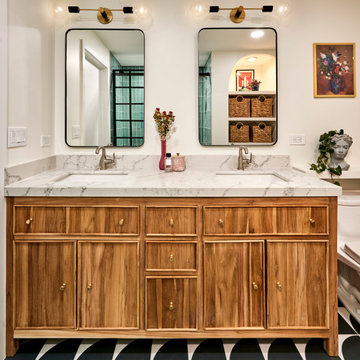
The client wanted a bigger shower, so we changed the existing floor plan and made there small tiny shower into an arched and more usable open storage closet concept, while opting for a combo shower/tub area. We incorporated art deco features and arches as you see in the floor tile, shower niche, and overall shape of the new open closet.

Design ideas for a mid-sized modern bathroom in Dallas with flat-panel cabinets, white cabinets, an alcove tub, a shower/bathtub combo, a two-piece toilet, gray tile, ceramic tile, grey walls, ceramic floors, an undermount sink, quartzite benchtops, white floor, a sliding shower screen, white benchtops, a single vanity and a built-in vanity.
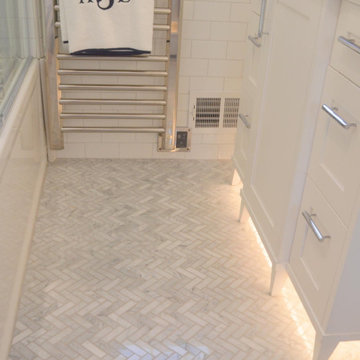
Bathroom renovation, Assisted client with floor, shower and wall tile selections and design.
Inspiration for a small traditional kids bathroom in Other with white cabinets, an alcove tub, a shower/bathtub combo, white tile, ceramic tile, white walls, marble floors, an undermount sink, marble benchtops, grey floor, a sliding shower screen, grey benchtops, a single vanity and a freestanding vanity.
Inspiration for a small traditional kids bathroom in Other with white cabinets, an alcove tub, a shower/bathtub combo, white tile, ceramic tile, white walls, marble floors, an undermount sink, marble benchtops, grey floor, a sliding shower screen, grey benchtops, a single vanity and a freestanding vanity.
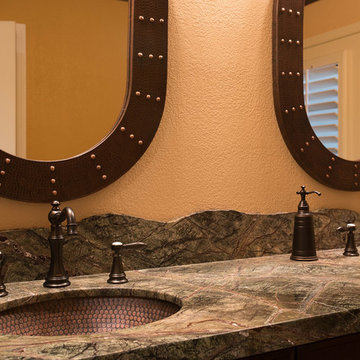
Bathrooms don't have to be boring or basic. They can inspire you, entertain you, and really wow your guests. This rustic-modern design truly represents this family and their home.
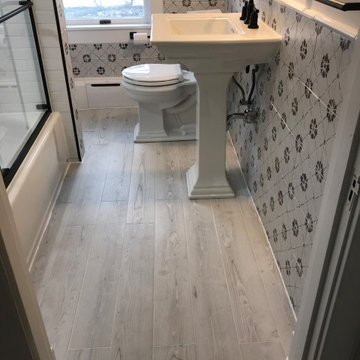
Such fun to transform a teeny weeny third floor bathroom into a sweet bath time retreat for these clients and their littles!
Photo of a small traditional kids bathroom in Baltimore with an alcove tub, an alcove shower, a two-piece toilet, black and white tile, ceramic tile, grey walls, ceramic floors, a pedestal sink, grey floor, a sliding shower screen, a niche and a single vanity.
Photo of a small traditional kids bathroom in Baltimore with an alcove tub, an alcove shower, a two-piece toilet, black and white tile, ceramic tile, grey walls, ceramic floors, a pedestal sink, grey floor, a sliding shower screen, a niche and a single vanity.

Photo of a mid-sized modern kids bathroom in Other with black cabinets, an alcove tub, a double shower, a one-piece toilet, pink tile, marble, white walls, porcelain floors, a trough sink, quartzite benchtops, black floor, a sliding shower screen, white benchtops, a single vanity and a floating vanity.
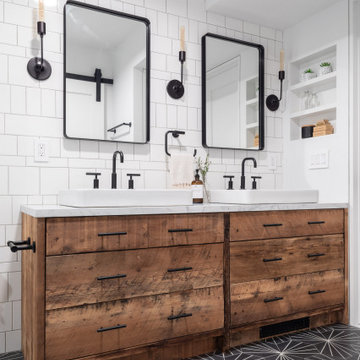
Photo of a mid-sized transitional kids bathroom in New York with flat-panel cabinets, medium wood cabinets, an alcove tub, an alcove shower, white tile, ceramic tile, white walls, cement tiles, a vessel sink, quartzite benchtops, black floor, a sliding shower screen, grey benchtops, a double vanity and a freestanding vanity.

ADU guest unit Bungalow complete from A to Z in Hollywood Hills.
New construction.
This is an example of a small transitional kids bathroom in Los Angeles with recessed-panel cabinets, green cabinets, an alcove tub, an alcove shower, a two-piece toilet, white tile, subway tile, grey walls, ceramic floors, an integrated sink, solid surface benchtops, grey floor, a sliding shower screen, white benchtops, a single vanity and a floating vanity.
This is an example of a small transitional kids bathroom in Los Angeles with recessed-panel cabinets, green cabinets, an alcove tub, an alcove shower, a two-piece toilet, white tile, subway tile, grey walls, ceramic floors, an integrated sink, solid surface benchtops, grey floor, a sliding shower screen, white benchtops, a single vanity and a floating vanity.

Bath Renovation featuring large format wood-look porcelain wall tile, built-in linen storage, shiplap walls, black frame metal shower doors
Photo of a mid-sized contemporary kids bathroom in Toronto with shaker cabinets, dark wood cabinets, an alcove tub, a curbless shower, a two-piece toilet, beige tile, wood-look tile, white walls, porcelain floors, an undermount sink, marble benchtops, white floor, a sliding shower screen, beige benchtops, a niche, a double vanity, a freestanding vanity and planked wall panelling.
Photo of a mid-sized contemporary kids bathroom in Toronto with shaker cabinets, dark wood cabinets, an alcove tub, a curbless shower, a two-piece toilet, beige tile, wood-look tile, white walls, porcelain floors, an undermount sink, marble benchtops, white floor, a sliding shower screen, beige benchtops, a niche, a double vanity, a freestanding vanity and planked wall panelling.
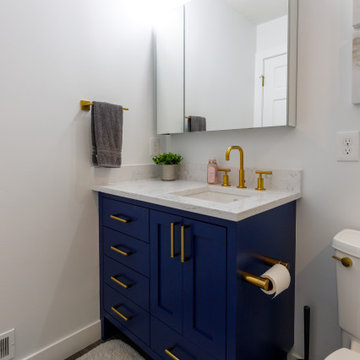
Design ideas for a mid-sized transitional 3/4 bathroom in Minneapolis with recessed-panel cabinets, blue cabinets, an alcove tub, a shower/bathtub combo, a two-piece toilet, gray tile, ceramic tile, white walls, vinyl floors, an undermount sink, engineered quartz benchtops, brown floor, a sliding shower screen, white benchtops, a single vanity and a built-in vanity.
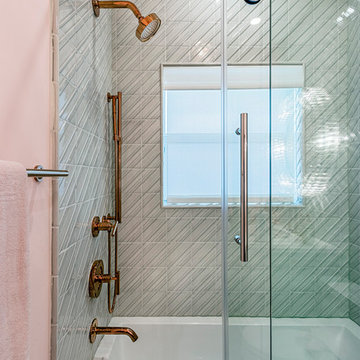
Teen Girls Bathroom
Small beach style kids bathroom in Miami with furniture-like cabinets, grey cabinets, an alcove tub, a shower/bathtub combo, a one-piece toilet, green tile, ceramic tile, green walls, mosaic tile floors, an undermount sink, engineered quartz benchtops, green floor, a sliding shower screen and white benchtops.
Small beach style kids bathroom in Miami with furniture-like cabinets, grey cabinets, an alcove tub, a shower/bathtub combo, a one-piece toilet, green tile, ceramic tile, green walls, mosaic tile floors, an undermount sink, engineered quartz benchtops, green floor, a sliding shower screen and white benchtops.
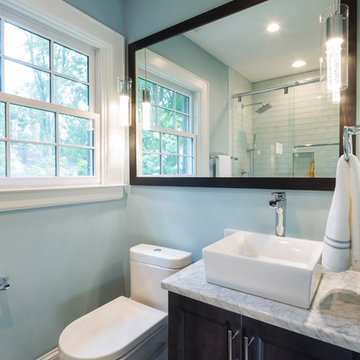
Inspiration for a small transitional kids bathroom in Charlotte with flat-panel cabinets, dark wood cabinets, an alcove tub, a shower/bathtub combo, a one-piece toilet, white tile, glass tile, blue walls, ceramic floors, a vessel sink, marble benchtops, grey floor and a sliding shower screen.
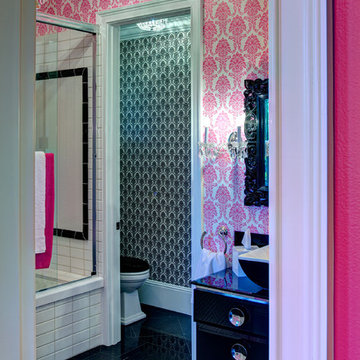
Please visit my website directly by copying and pasting this link directly into your browser: http://www.berensinteriors.com/ to learn more about this project and how we may work together!
A girl's bathroom with eye-catching damask wallpaper and black and white marble. Robert Naik Photography.

Photo of a mid-sized contemporary bathroom in Sacramento with flat-panel cabinets, an alcove tub, a shower/bathtub combo, a one-piece toilet, green tile, ceramic tile, white walls, mosaic tile floors, an undermount sink, granite benchtops, black floor, a sliding shower screen, black benchtops, a niche, a single vanity, a built-in vanity and medium wood cabinets.
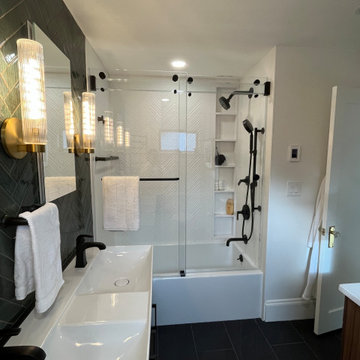
The client wanted an all new bathroom with a few luxuries like a soaking tub, radiant heat flooring, double sinks (in a tight space) and heated towel bar with a completely different aesthetic than their existing bathroom.
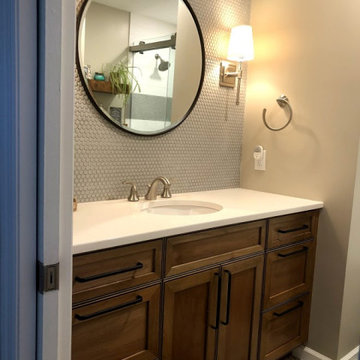
This is an example of a small country kids bathroom in Baltimore with recessed-panel cabinets, medium wood cabinets, an alcove tub, an alcove shower, a one-piece toilet, white tile, subway tile, grey walls, cement tiles, an undermount sink, engineered quartz benchtops, multi-coloured floor, a sliding shower screen, white benchtops, a niche, a single vanity and a built-in vanity.
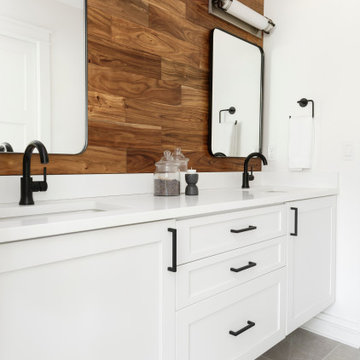
While the majority of APD designs are created to meet the specific and unique needs of the client, this whole home remodel was completed in partnership with Black Sheep Construction as a high end house flip. From space planning to cabinet design, finishes to fixtures, appliances to plumbing, cabinet finish to hardware, paint to stone, siding to roofing; Amy created a design plan within the contractor’s remodel budget focusing on the details that would be important to the future home owner. What was a single story house that had fallen out of repair became a stunning Pacific Northwest modern lodge nestled in the woods!
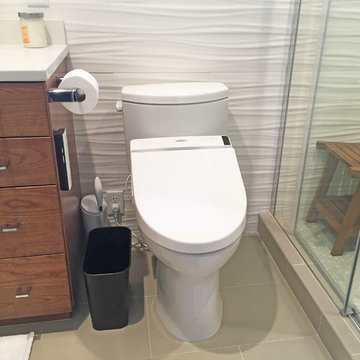
Closeup of an Toto Washlet (toilet and bidet in one) in a newly remodeled main floor bathroom in Rochester, MN 55902
Mid-sized contemporary bathroom in Other with flat-panel cabinets, medium wood cabinets, an alcove tub, an alcove shower, a bidet, beige tile, ceramic tile, white walls, porcelain floors, a drop-in sink, granite benchtops, beige floor, a sliding shower screen and beige benchtops.
Mid-sized contemporary bathroom in Other with flat-panel cabinets, medium wood cabinets, an alcove tub, an alcove shower, a bidet, beige tile, ceramic tile, white walls, porcelain floors, a drop-in sink, granite benchtops, beige floor, a sliding shower screen and beige benchtops.
Bathroom Design Ideas with an Alcove Tub and a Sliding Shower Screen
11