Bathroom Design Ideas with an Alcove Tub and an Open Shower
Refine by:
Budget
Sort by:Popular Today
201 - 220 of 3,520 photos
Item 1 of 3
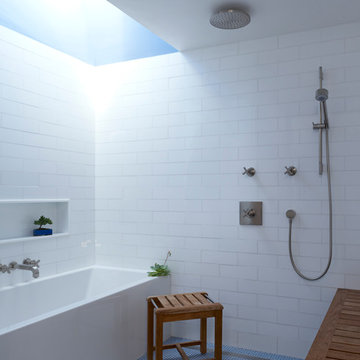
Peter Murdock
Contemporary bathroom in New York with an alcove tub, an open shower, white tile, subway tile and an open shower.
Contemporary bathroom in New York with an alcove tub, an open shower, white tile, subway tile and an open shower.
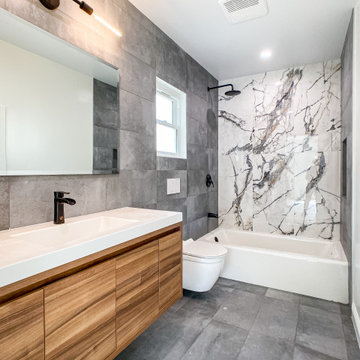
Home addition and remodel. Two new bedroom and bathroom.
Inspiration for a small contemporary master bathroom in Los Angeles with flat-panel cabinets, grey cabinets, an alcove tub, an alcove shower, a wall-mount toilet, gray tile, porcelain tile, grey walls, porcelain floors, an integrated sink, engineered quartz benchtops, grey floor, an open shower, white benchtops, a niche, a single vanity and a floating vanity.
Inspiration for a small contemporary master bathroom in Los Angeles with flat-panel cabinets, grey cabinets, an alcove tub, an alcove shower, a wall-mount toilet, gray tile, porcelain tile, grey walls, porcelain floors, an integrated sink, engineered quartz benchtops, grey floor, an open shower, white benchtops, a niche, a single vanity and a floating vanity.
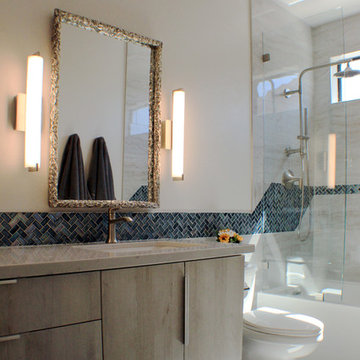
- Removed Linen tower & vanity
- New floating vanity
- New tile, plumbing fixtures, lighting & paint throughout
Small contemporary bathroom in Phoenix with flat-panel cabinets, light wood cabinets, an alcove tub, a shower/bathtub combo, a two-piece toilet, gray tile, porcelain tile, white walls, porcelain floors, an undermount sink, engineered quartz benchtops, grey floor, an open shower and grey benchtops.
Small contemporary bathroom in Phoenix with flat-panel cabinets, light wood cabinets, an alcove tub, a shower/bathtub combo, a two-piece toilet, gray tile, porcelain tile, white walls, porcelain floors, an undermount sink, engineered quartz benchtops, grey floor, an open shower and grey benchtops.
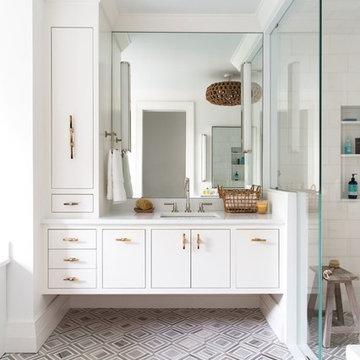
Transitional bedroom with walk in curbless glass shower and custom flush panel cabinetry.
Inspiration for a mid-sized transitional master bathroom in Other with flat-panel cabinets, white cabinets, an alcove tub, a curbless shower, white tile, ceramic tile, marble benchtops, an open shower and white benchtops.
Inspiration for a mid-sized transitional master bathroom in Other with flat-panel cabinets, white cabinets, an alcove tub, a curbless shower, white tile, ceramic tile, marble benchtops, an open shower and white benchtops.
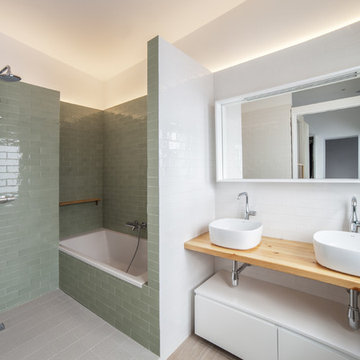
This is an example of a contemporary master bathroom in Other with open cabinets, light wood cabinets, an alcove tub, green tile, white tile, a vessel sink, wood benchtops, an open shower, an open shower, grey floor and beige benchtops.
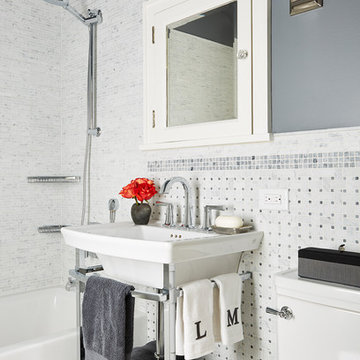
Our Minneapolis homeowners love their 1928 home, which is why they chose to continue making it their own into their new stage of retirement and to fit their new lifestyle.. With the new journey ahead they desired to update their home to fit their lifestyle.
In this particular room, it was important for our homeowners to update their upper level guest bathroom to imitate and incorporate classic tiles that could be found in a bathroom built during the homes original era. Italian Carrera tiles combined with gray toned one-inch tiles create contrast beside the Benjanmin Moore's Rock Gray color distributed on the walls. The simple and classic look of a DXV Wyatt console sink adds a fashionable feel to this space, as well as immediate shelving below.
Interiors by Brown Cow Design. Photography by Alyssa Lee Photography.
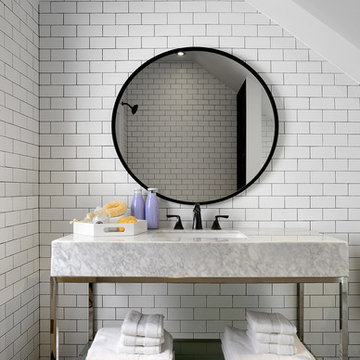
This is an example of a mid-sized transitional master bathroom in Toronto with open cabinets, an alcove tub, a shower/bathtub combo, a two-piece toilet, gray tile, white tile, porcelain tile, white walls, an undermount sink, marble benchtops and an open shower.
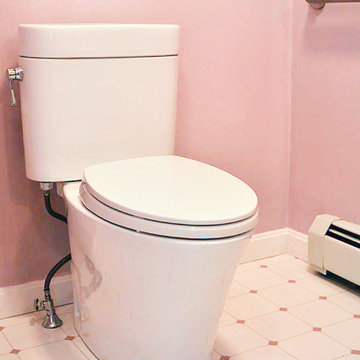
This bathroom community project remodel was designed by Jeff from our Manchester showroom and Building Home for Dreams for Marines organization. This remodel features six drawer and one door vanity with recessed panel door style and brown stain finish. It also features matching medicine cabinet frame, a granite counter top with a yellow color and standard square edge. Other features include shower unit with seat, handicap accessible shower base and chrome plumbing fixtures and hardware.
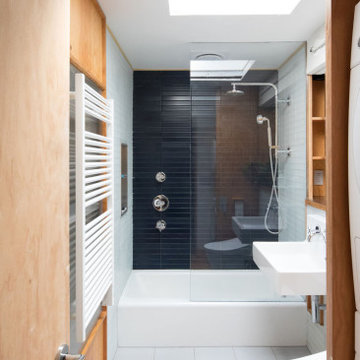
Bathroom renovation
Design ideas for a small modern bathroom in New York with open cabinets, white cabinets, an alcove tub, a shower/bathtub combo, a one-piece toilet, blue tile, glass tile, blue walls, porcelain floors, a wall-mount sink, grey floor, an open shower, a laundry, a single vanity and a floating vanity.
Design ideas for a small modern bathroom in New York with open cabinets, white cabinets, an alcove tub, a shower/bathtub combo, a one-piece toilet, blue tile, glass tile, blue walls, porcelain floors, a wall-mount sink, grey floor, an open shower, a laundry, a single vanity and a floating vanity.
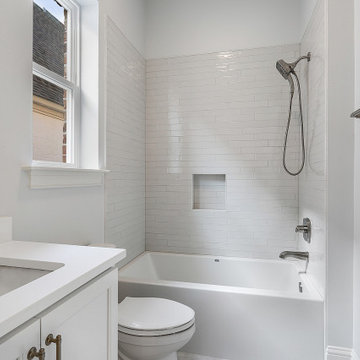
Mid-sized traditional kids bathroom in New Orleans with shaker cabinets, white cabinets, an alcove tub, a shower/bathtub combo, a two-piece toilet, multi-coloured tile, subway tile, grey walls, porcelain floors, an undermount sink, quartzite benchtops, black floor, an open shower, white benchtops, a niche, a double vanity and a built-in vanity.
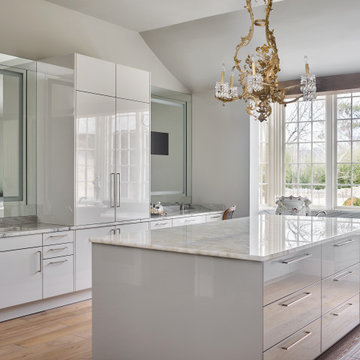
Most bathrooms would really benefit from an island in the center. The storage here replaces several pieces of furniture and store both clothes on his and hers sides, as well as towels, and accessories. Bathroom Designer Matthew Rao worked closely with both Interior Designer Gay Dyar Shorr and the clients themselves on materials and functional design.
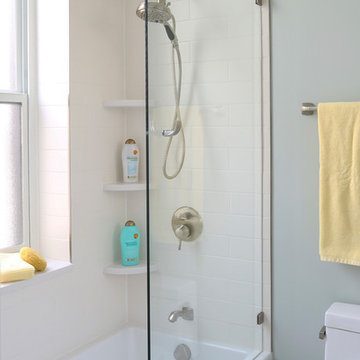
Photo Credit: Kaskel Photo
Design ideas for a mid-sized contemporary kids bathroom in Chicago with recessed-panel cabinets, white cabinets, an alcove tub, a shower/bathtub combo, a one-piece toilet, white tile, ceramic tile, porcelain floors, an undermount sink, engineered quartz benchtops, beige floor, blue walls, an open shower, white benchtops, a single vanity and a built-in vanity.
Design ideas for a mid-sized contemporary kids bathroom in Chicago with recessed-panel cabinets, white cabinets, an alcove tub, a shower/bathtub combo, a one-piece toilet, white tile, ceramic tile, porcelain floors, an undermount sink, engineered quartz benchtops, beige floor, blue walls, an open shower, white benchtops, a single vanity and a built-in vanity.
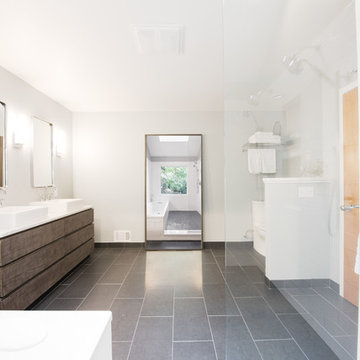
Red Ranch Studio photography
This is an example of a large modern master wet room bathroom in New York with furniture-like cabinets, a two-piece toilet, grey walls, ceramic floors, distressed cabinets, an alcove tub, white tile, subway tile, a vessel sink, solid surface benchtops, grey floor and an open shower.
This is an example of a large modern master wet room bathroom in New York with furniture-like cabinets, a two-piece toilet, grey walls, ceramic floors, distressed cabinets, an alcove tub, white tile, subway tile, a vessel sink, solid surface benchtops, grey floor and an open shower.
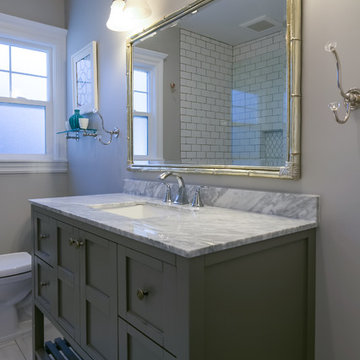
Inspiration for a mid-sized transitional kids bathroom in San Francisco with furniture-like cabinets, grey cabinets, an alcove tub, a shower/bathtub combo, a two-piece toilet, white tile, subway tile, grey walls, porcelain floors, an undermount sink, engineered quartz benchtops, grey floor and an open shower.
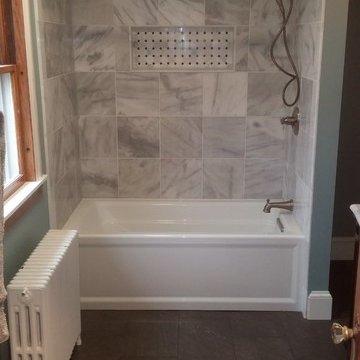
This is an example of a mid-sized traditional master bathroom in Bridgeport with raised-panel cabinets, black cabinets, an alcove tub, a shower/bathtub combo, a two-piece toilet, gray tile, marble, green walls, porcelain floors, an undermount sink, marble benchtops, black floor and an open shower.
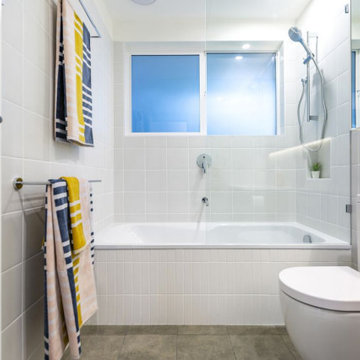
Photo of a small contemporary bathroom in Canberra - Queanbeyan with medium wood cabinets, an alcove tub, a shower/bathtub combo, a one-piece toilet, white tile, ceramic tile, white walls, ceramic floors, a drop-in sink, brown floor, an open shower and a single vanity.
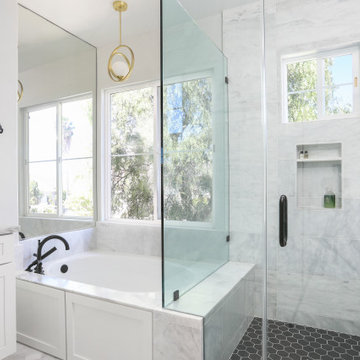
Inspiration for a large transitional master bathroom in Orange County with beaded inset cabinets, white cabinets, an alcove tub, a corner shower, a one-piece toilet, white tile, ceramic tile, white walls, marble floors, an undermount sink, engineered quartz benchtops, white floor, an open shower, grey benchtops, a shower seat, a double vanity and a built-in vanity.
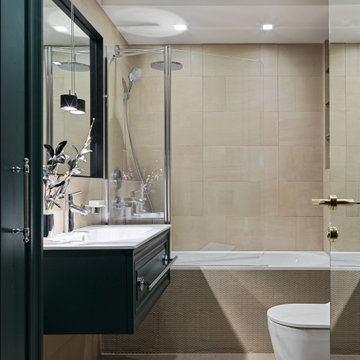
Photo of a mid-sized transitional master bathroom in Moscow with raised-panel cabinets, green cabinets, an alcove tub, a shower/bathtub combo, a wall-mount toilet, beige tile, an integrated sink, beige floor, an open shower, white benchtops, a single vanity, a floating vanity and an enclosed toilet.
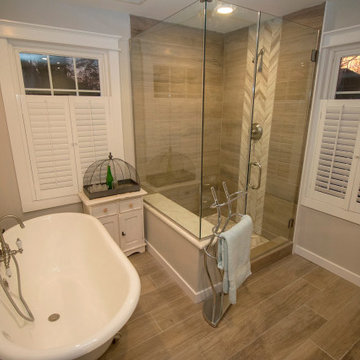
Mid-sized traditional master bathroom in New York with furniture-like cabinets, medium wood cabinets, an alcove tub, a shower/bathtub combo, a one-piece toilet, brown tile, porcelain tile, beige walls, laminate floors, a drop-in sink, quartzite benchtops, brown floor, an open shower and white benchtops.
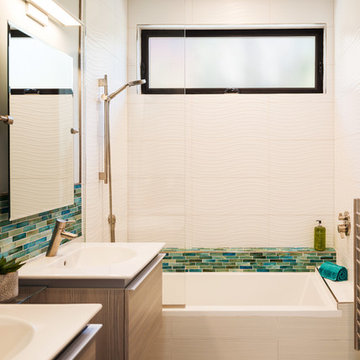
Auda & Coudayre Photography
Photo of a mid-sized contemporary kids bathroom in San Diego with flat-panel cabinets, medium wood cabinets, a shower/bathtub combo, white tile, porcelain tile, porcelain floors, solid surface benchtops, beige floor, an open shower, an alcove tub and a console sink.
Photo of a mid-sized contemporary kids bathroom in San Diego with flat-panel cabinets, medium wood cabinets, a shower/bathtub combo, white tile, porcelain tile, porcelain floors, solid surface benchtops, beige floor, an open shower, an alcove tub and a console sink.
Bathroom Design Ideas with an Alcove Tub and an Open Shower
11