Bathroom
Sort by:Popular Today
81 - 100 of 1,731 photos
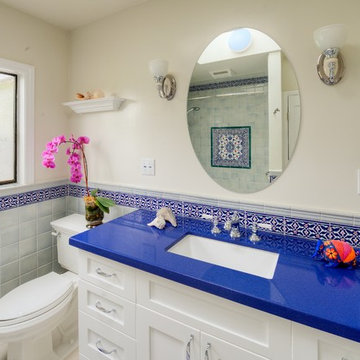
We came up with a modified floor plan that relocated the toilet and opened up the space. The tile work also makes the space feel more formal and exotic.
http://www.treve.com
HDR Remodeling Inc. specializes in classic East Bay homes. Whole-house remodels, kitchen and bathroom remodeling, garage and basement conversions are our specialties. Our start-to-finish process -- from design concept to permit-ready plans to production -- will guide you along the way to make sure your project is completed on time and on budget and take the uncertainty and stress out of remodeling your home. Our philosophy -- and passion -- is to help our clients make their remodeling dreams come true.
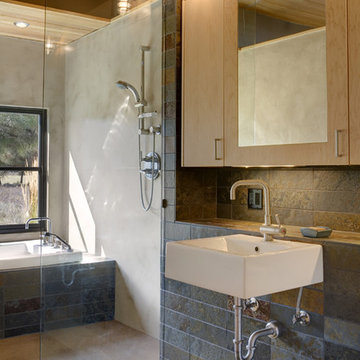
(c) steve keating photography
Wolf Creek View Cabin sits in a lightly treed meadow, surrounded by foothills and mountains in Eastern Washington. The 1,800 square foot home is designed as two interlocking “L’s”. A covered patio is located at the intersection of one “L,” offering a protected place to sit while enjoying sweeping views of the valley. A lighter screening “L” creates a courtyard that provides shelter from seasonal winds and an intimate space with privacy from neighboring houses.
The building mass is kept low in order to minimize the visual impact of the cabin on the valley floor. The roof line and walls extend into the landscape and abstract the mountain profiles beyond. Weathering steel siding blends with the natural vegetation and provides a low maintenance exterior.
We believe this project is successful in its peaceful integration with the landscape and offers an innovative solution in form and aesthetics for cabin architecture.
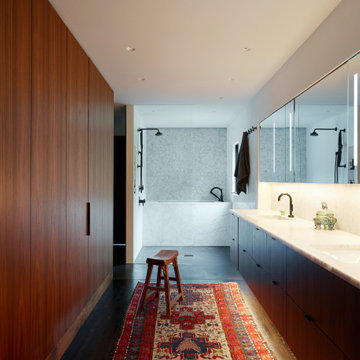
The Bathroom layout is open and linear. A long vanity with medicine cabinet storage above is opposite full height Walnut storage cabinets. A new wet room with plaster and marble tile walls has a shower and a custom marble soaking tub.
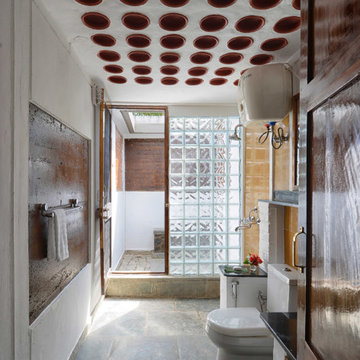
Design Firm’s Name: The Vrindavan Project
Design Firm’s Phone Numbers: +91 9560107193 / +91 124 4000027 / +91 9560107194
Design Firm’s Email: ranjeet.mukherjee@gmail.com / thevrindavanproject@gmail.com
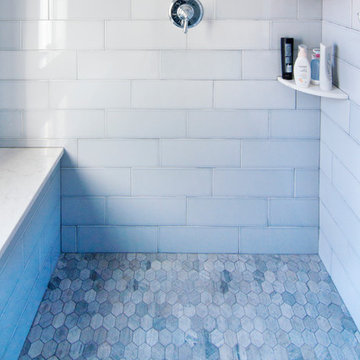
@alliecrafton
Inspiration for a large contemporary master bathroom in Boston with flat-panel cabinets, medium wood cabinets, an alcove tub, an open shower, a one-piece toilet, white tile, glass tile, white walls, ceramic floors, a trough sink, marble benchtops, grey floor, an open shower and white benchtops.
Inspiration for a large contemporary master bathroom in Boston with flat-panel cabinets, medium wood cabinets, an alcove tub, an open shower, a one-piece toilet, white tile, glass tile, white walls, ceramic floors, a trough sink, marble benchtops, grey floor, an open shower and white benchtops.
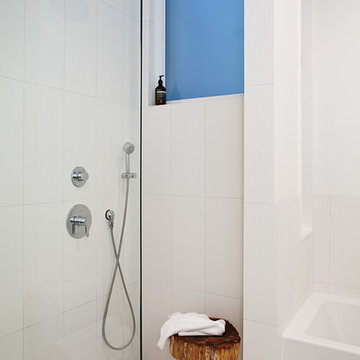
MICHELE LEE WILLSON PHOTOGRAPHY
Photo of a contemporary bathroom in San Francisco with an alcove tub, an open shower, white tile and an open shower.
Photo of a contemporary bathroom in San Francisco with an alcove tub, an open shower, white tile and an open shower.
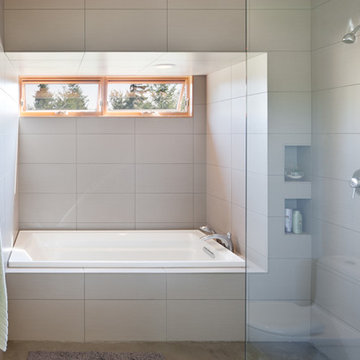
Lara Swimmer
Inspiration for a modern bathroom in Seattle with an alcove tub, an open shower, white tile and an open shower.
Inspiration for a modern bathroom in Seattle with an alcove tub, an open shower, white tile and an open shower.
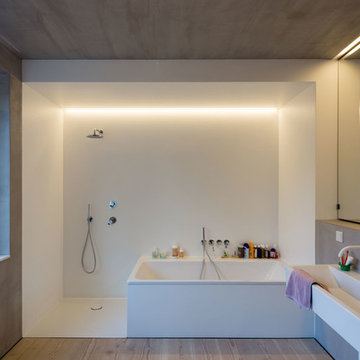
Foto: Marcus Ebener, Berlin
Photo of a mid-sized contemporary 3/4 bathroom in Berlin with an alcove tub, an open shower, white walls, light hardwood floors, a trough sink, a wall-mount toilet, an open shower, beige floor, a single vanity and a floating vanity.
Photo of a mid-sized contemporary 3/4 bathroom in Berlin with an alcove tub, an open shower, white walls, light hardwood floors, a trough sink, a wall-mount toilet, an open shower, beige floor, a single vanity and a floating vanity.
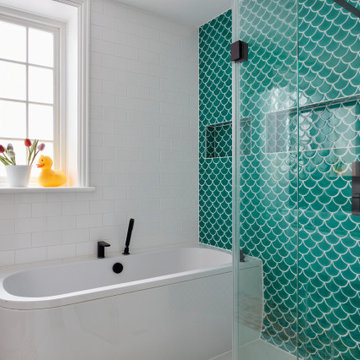
Design ideas for a small contemporary kids bathroom in London with an alcove tub, an open shower, green tile, porcelain tile, green walls, porcelain floors, beige floor and an open shower.
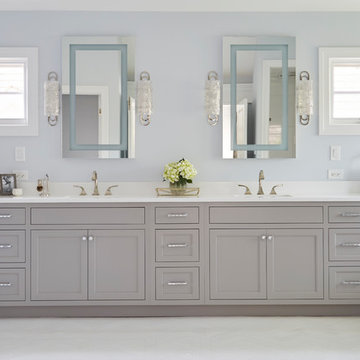
The goal of this project, completed in collaboration with Julie Dunfee Designs, was to achieve a layout and contemporary feel more in tune with the client’s needs. The original bathroom was very traditional, and the layout consisted of two spaces – the vanity area and a large makeup dressing room area, the latter not being something the new homeowner felt they would use.
So, we dove in and eliminated the divider wall making one large open space which now feels open, airy and bright. In addition to new vanity cabinets, a custom dresser was designed to provide additional storage for the homeowner.
New herringbone white Thasos marble covers the entire floor and provides a sparkly backdrop for the dark gray cabinets and polished nickel accents. The existing tub and shower were re-purposed, and a new heated towel bar was added at the shower area. Unique lighting, mosaic tile at the tub area and lighted mirrors add the modern touches the homeowner was looking for.
Designed by: Susan Klimala, CKBD
Interior Designer: Julie Dunfee Designs
Photography by: Michael Alan Kaskel
For more information on kitchen and bath design ideas go to: www.kitchenstudio-ge.com
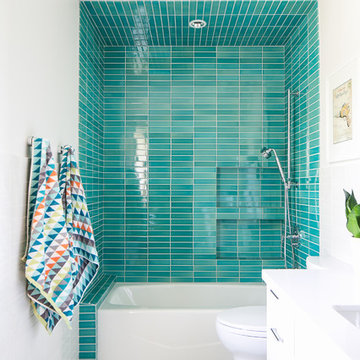
Photography: Ryan Garvin
Midcentury kids bathroom in Phoenix with white cabinets, an alcove tub, an open shower, white tile, subway tile, white walls, ceramic floors, engineered quartz benchtops and white floor.
Midcentury kids bathroom in Phoenix with white cabinets, an alcove tub, an open shower, white tile, subway tile, white walls, ceramic floors, engineered quartz benchtops and white floor.
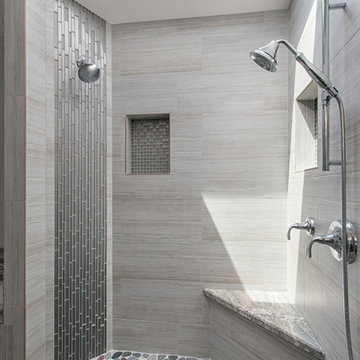
This stunning Gray shower features pebble tile flooring with a large skylight in this amazing remodel. The hand shower column is on the opposite side of the main shower head with platinum accent tile. Another favorite feature of this shower is that it is a wet space for the built in tub! Photos by Preview First.
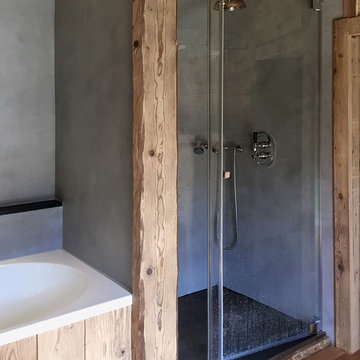
Photo of a mid-sized country kids bathroom in Lyon with a drop-in sink, flat-panel cabinets, medium wood cabinets, solid surface benchtops, an alcove tub, an open shower, a wall-mount toilet, grey walls and light hardwood floors.
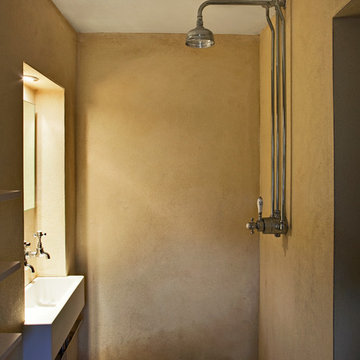
+ wet room constructed with natural lime render walls
+ natural limestone floor
+ cantilevered stone shelving
+ simple affordable fittings
+ bronze corner drain
+ concealed lighting and extract
+ No plastic shower tray, no shower curtain, no tinny fittings
+ demonstrates that natural materials and craftsmanship can still be achieved on a budget
+ Photo by: Joakim Boren
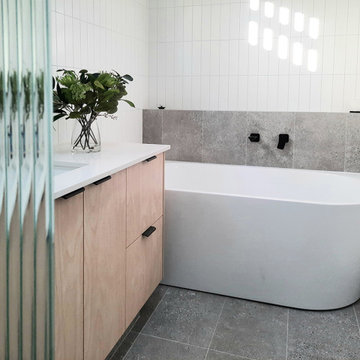
Bathroom
Inspiration for a mid-sized beach style bathroom in Perth with shaker cabinets, light wood cabinets, an alcove tub, an open shower, a one-piece toilet, gray tile, cement tile, white walls, cement tiles, an undermount sink, engineered quartz benchtops, grey floor, a hinged shower door, white benchtops, a single vanity and a built-in vanity.
Inspiration for a mid-sized beach style bathroom in Perth with shaker cabinets, light wood cabinets, an alcove tub, an open shower, a one-piece toilet, gray tile, cement tile, white walls, cement tiles, an undermount sink, engineered quartz benchtops, grey floor, a hinged shower door, white benchtops, a single vanity and a built-in vanity.
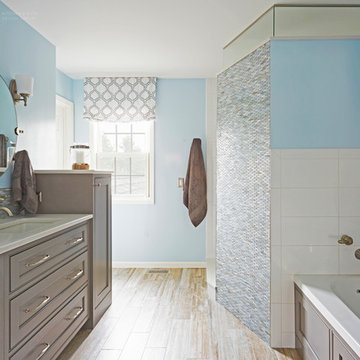
Mike Kaskel
Inspiration for a mid-sized beach style master bathroom in Chicago with an undermount sink, beaded inset cabinets, engineered quartz benchtops, an alcove tub, an open shower, blue walls and porcelain floors.
Inspiration for a mid-sized beach style master bathroom in Chicago with an undermount sink, beaded inset cabinets, engineered quartz benchtops, an alcove tub, an open shower, blue walls and porcelain floors.
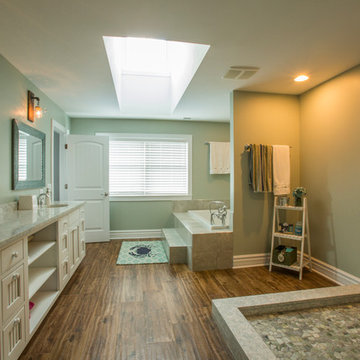
Design ideas for a large country master bathroom in Chicago with an open shower, a two-piece toilet, multi-coloured tile, ceramic tile, green walls, ceramic floors, an undermount sink, white cabinets, an alcove tub and marble benchtops.
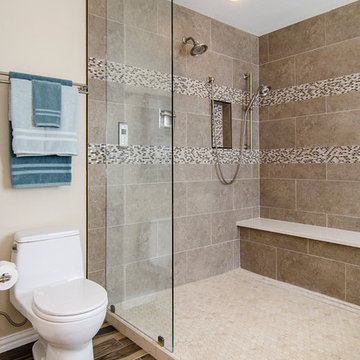
The homeowners of this master suite wanted to modernize their space. It was their vision to combine their tub and shower into a wet-room. The final look was achieved by enlarging the shower, adding a long bench and floor to ceiling tile. Trendy tile flooring, lighting and countertops completed the look. Design | Build by Hatfield Builders & Remodelers, photography by Versatile Imaging.
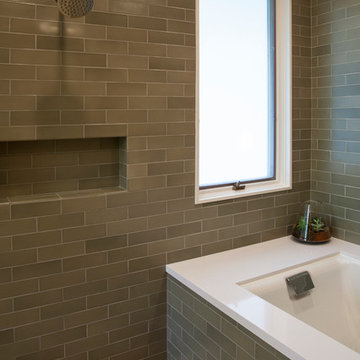
Large contemporary master bathroom in San Francisco with an alcove tub, an open shower, gray tile, ceramic tile and grey walls.
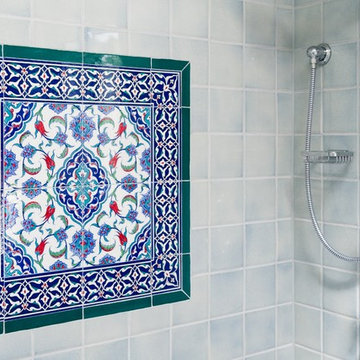
http://www.treve.com
HDR Remodeling Inc. specializes in classic East Bay homes. Whole-house remodels, kitchen and bathroom remodeling, garage and basement conversions are our specialties. Our start-to-finish process -- from design concept to permit-ready plans to production -- will guide you along the way to make sure your project is completed on time and on budget and take the uncertainty and stress out of remodeling your home. Our philosophy -- and passion -- is to help our clients make their remodeling dreams come true.
5