Bathroom Design Ideas with an Alcove Tub and Green Walls
Refine by:
Budget
Sort by:Popular Today
81 - 100 of 2,621 photos
Item 1 of 3
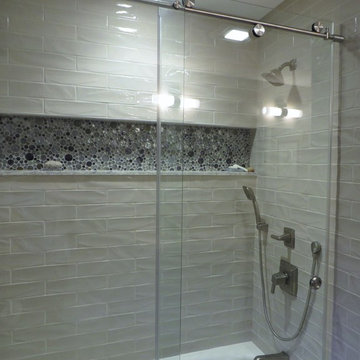
Inspiration for a transitional master bathroom in Boston with an alcove tub, recessed-panel cabinets, white cabinets, a shower/bathtub combo, a one-piece toilet, green tile, subway tile, green walls, porcelain floors, an undermount sink, engineered quartz benchtops, beige floor and a sliding shower screen.
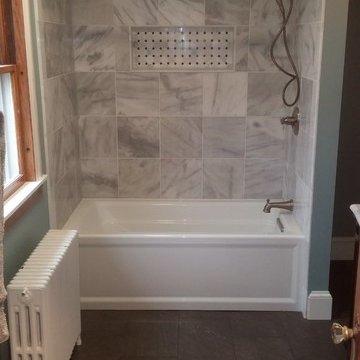
This is an example of a mid-sized traditional master bathroom in Bridgeport with raised-panel cabinets, black cabinets, an alcove tub, a shower/bathtub combo, a two-piece toilet, gray tile, marble, green walls, porcelain floors, an undermount sink, marble benchtops, black floor and an open shower.
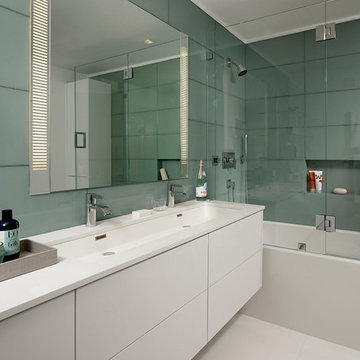
ASID Design Excellence First Place Residential – Kitchen and Bathroom: Michael Merrill Design Studio was approached three years ago by the homeowner to redesign her kitchen. Although she was dissatisfied with some aspects of her home, she still loved it dearly. As we discovered her passion for design, we began to rework her entire home--room by room, top to bottom.
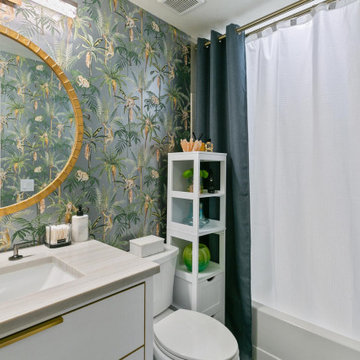
A playful bathroom with shimmery monkey wallpaper and a gold vanity mirror.
Inspiration for a small transitional kids bathroom in Denver with flat-panel cabinets, white cabinets, an alcove tub, white tile, ceramic tile, green walls, limestone floors, an undermount sink, quartzite benchtops, black floor, white benchtops, a single vanity, a built-in vanity and wallpaper.
Inspiration for a small transitional kids bathroom in Denver with flat-panel cabinets, white cabinets, an alcove tub, white tile, ceramic tile, green walls, limestone floors, an undermount sink, quartzite benchtops, black floor, white benchtops, a single vanity, a built-in vanity and wallpaper.
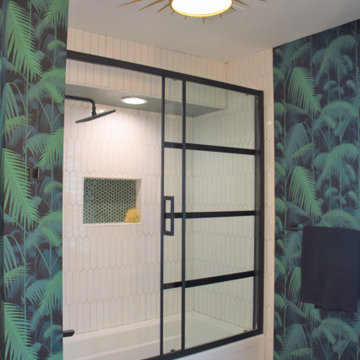
Circa Light Fixture
Design ideas for a small tropical master bathroom in Baltimore with flat-panel cabinets, medium wood cabinets, an alcove tub, an alcove shower, a two-piece toilet, white tile, porcelain tile, green walls, porcelain floors, an undermount sink, engineered quartz benchtops, black floor, a sliding shower screen, white benchtops, a laundry, a double vanity, a built-in vanity and wallpaper.
Design ideas for a small tropical master bathroom in Baltimore with flat-panel cabinets, medium wood cabinets, an alcove tub, an alcove shower, a two-piece toilet, white tile, porcelain tile, green walls, porcelain floors, an undermount sink, engineered quartz benchtops, black floor, a sliding shower screen, white benchtops, a laundry, a double vanity, a built-in vanity and wallpaper.
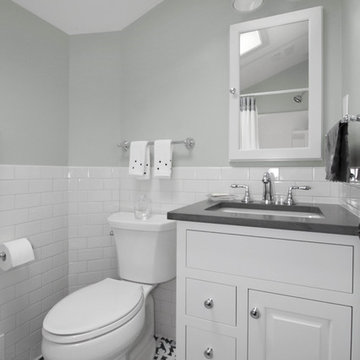
One of our favorite clients requested our services once again, this time to update their outdated full bath. The main goal, aside from keeping the existing tub and surround in place, was to replace the tired vanity, small medicine cabinet, countertop, sink, flooring, light fixture, shower valve and trims with products that are more on trend. The desire was to create a wow factor and display their personal style.
Designing a bath with transitional finishes and a clean aesthetic was top of mind when we selected a white painted inset-style vanity, contrasting marble-look quartz countertop in suede finish and classic 3” x 6” white subway wall tiles. Tying together different patterns and incorporating 8” x 8” black and white deco floor tiles provides an interesting and refreshing industrial look that is an expression of our client’s individuality and style. Adding to this industrial style feature was the double light fixture with clear seeded glass mounted over the new framed recessed medicine cabinet with matching painted finish. Also, a priority in the remodeling process was to provide proper ventilation to not only keep air moving, but to ensure moisture is cleared from the room while showering.
This newly remodeled updated bathroom is light and airy, and clients are thrilled with the result.
“Hi Cathy, I just wanted to let you know how pleased we are with our bathrooms and stairs!! Ed, Bradley, and Charlie did their usual fantastic job, not to mention your guidance and expertise. We could not be more thrilled! Each and every time I look at the wall color in the upstairs bath, I comment to myself that Liz really is a ‘wiz’. Thank you, thank you, thank you!”
- Susan and Hal M. (Hanover)
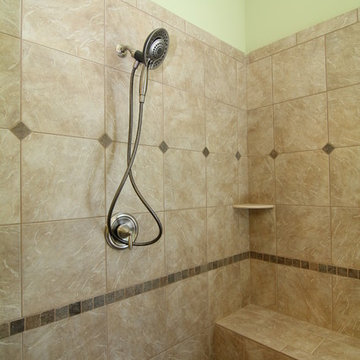
The shower incorporates four styles of tile: 12x12 tiles; diamond accents, square listello pieces, and a 3x6 brick floor. Design Build Chapel Hill Custom Homes by Stanton Homes.
Design Build Chapel Hill Custom Homes by Stanton Homes.

Inspiration for a traditional bathroom in San Francisco with shaker cabinets, dark wood cabinets, an alcove tub, a shower/bathtub combo, white tile, subway tile, green walls, mosaic tile floors, an undermount sink, black floor, a shower curtain, beige benchtops, a double vanity and a freestanding vanity.
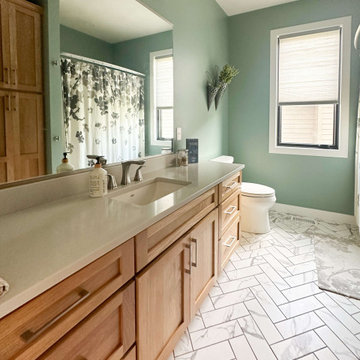
Photo of a mid-sized transitional kids bathroom in Other with shaker cabinets, brown cabinets, an alcove tub, a shower/bathtub combo, a one-piece toilet, green walls, porcelain floors, an undermount sink, engineered quartz benchtops, white floor, a shower curtain, beige benchtops, a niche, a single vanity and a built-in vanity.
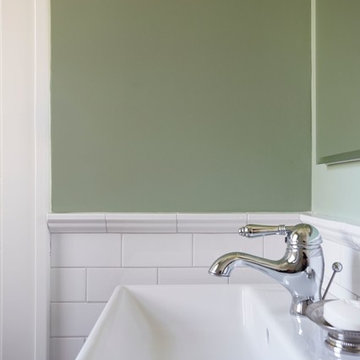
Photography: Kaskel Photo
Inspiration for a small traditional kids bathroom in Chicago with an alcove tub, a shower/bathtub combo, a two-piece toilet, white tile, ceramic tile, green walls, mosaic tile floors and a wall-mount sink.
Inspiration for a small traditional kids bathroom in Chicago with an alcove tub, a shower/bathtub combo, a two-piece toilet, white tile, ceramic tile, green walls, mosaic tile floors and a wall-mount sink.
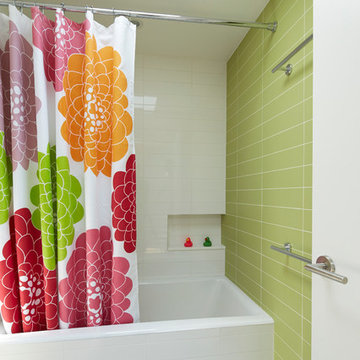
Mid-sized contemporary 3/4 bathroom in New York with an alcove tub, a shower/bathtub combo, a two-piece toilet, green tile, porcelain tile, green walls, mosaic tile floors and a shower curtain.
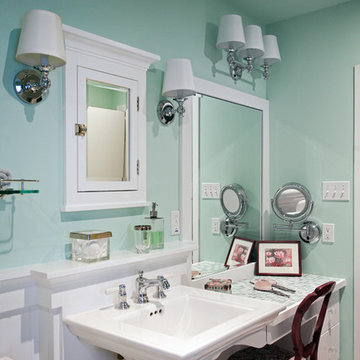
Photo of a mid-sized traditional master bathroom in Calgary with flat-panel cabinets, white cabinets, an alcove tub, a two-piece toilet, beige tile, green tile, mosaic tile, green walls, cement tiles, a pedestal sink and tile benchtops.
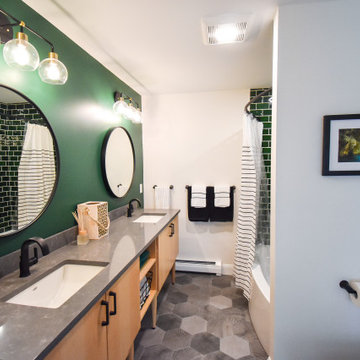
Inspiration for a mid-sized transitional kids bathroom in Portland Maine with an alcove tub, quartzite benchtops, grey floor, grey benchtops, flat-panel cabinets, light wood cabinets, a shower/bathtub combo, a two-piece toilet, green tile, porcelain tile, green walls, ceramic floors, an undermount sink, a shower curtain, a double vanity and a freestanding vanity.
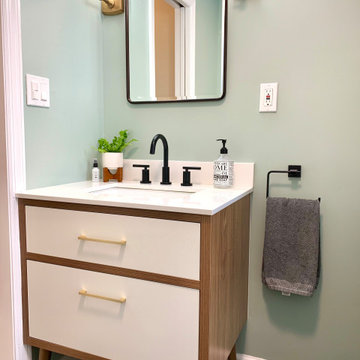
Our client needed to upgrade a mall bathroom needs to include a soaker bath shower combination, as much storage as possible, and lots of style!
The result is a great space with color, style and flare.
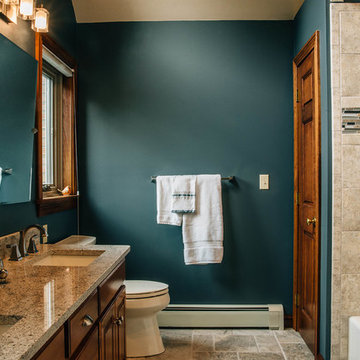
Mid-sized transitional master bathroom in Other with raised-panel cabinets, dark wood cabinets, an alcove tub, a shower/bathtub combo, beige tile, travertine, green walls, travertine floors, an undermount sink, granite benchtops, beige floor, a shower curtain and grey benchtops.
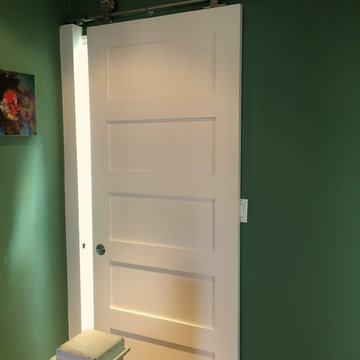
The door to the bathroom was replaced with a beautiful custom sliding Barn Door & modern track hardware (creating more space in the small bathroom and in the hallway).....Sheila Singer Design
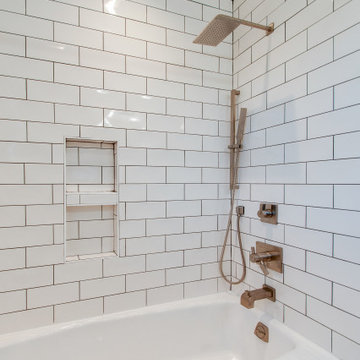
Small transitional bathroom in Nashville with shaker cabinets, white cabinets, an alcove tub, an alcove shower, black and white tile, ceramic tile, green walls, ceramic floors, an undermount sink, engineered quartz benchtops, multi-coloured floor, a shower curtain, white benchtops, a niche and a freestanding vanity.
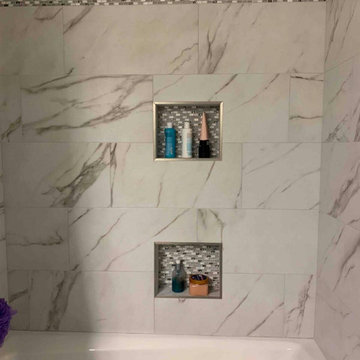
Powered by CABINETWORX
beautifully remodeled guest bath, new porcelain tile shower walls and flooring, glass mosaic accent and matching vanity backsplash, brushed nickel hardware and fixtures, his and hers vanity, double mirrors, two custom built in niches
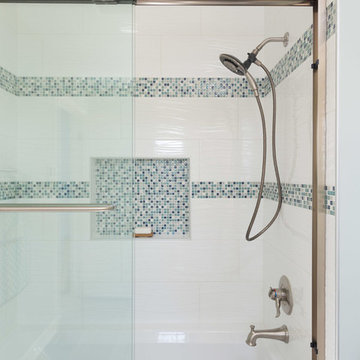
A remodeled master bathroom that now complements our clients' lifestyle. The main goal was to make the space more functional while also giving it a refreshing and updated look.
Our first action was to replace the vanity. We installed a brand new storage-centric vanity that stayed within the size of the previous one, wasting no additional space.
Additional features included custom mirrors perfectly fitted to their new vanity, elegant new sconce lighting, and a new mosaic tiled shower niche.
Designed by Chi Renovation & Design who serve Chicago and it's surrounding suburbs, with an emphasis on the North Side and North Shore. You'll find their work from the Loop through Lincoln Park, Skokie, Wilmette, and all of the way up to Lake Forest.
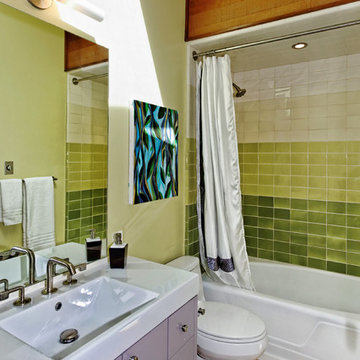
Midcentury bathroom in San Francisco with an integrated sink, flat-panel cabinets, grey cabinets, an alcove tub, a shower/bathtub combo, green tile, green walls and a shower curtain.
Bathroom Design Ideas with an Alcove Tub and Green Walls
5