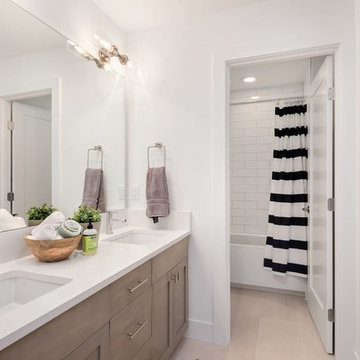Bathroom Design Ideas with an Alcove Tub and Light Hardwood Floors
Refine by:
Budget
Sort by:Popular Today
1 - 20 of 787 photos
Item 1 of 3
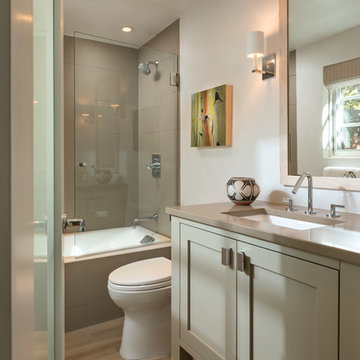
Mid-sized contemporary 3/4 bathroom in Albuquerque with shaker cabinets, grey cabinets, an alcove tub, a shower/bathtub combo, a one-piece toilet, brown tile, porcelain tile, white walls, light hardwood floors, an undermount sink, engineered quartz benchtops, brown floor and an open shower.
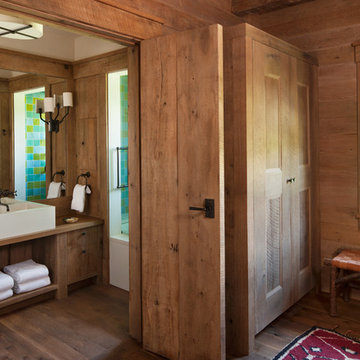
David O. Marlow Photography
Inspiration for a large country kids bathroom in Denver with flat-panel cabinets, light wood cabinets, a shower/bathtub combo, multi-coloured tile, ceramic tile, brown walls, wood benchtops, an alcove tub, light hardwood floors and a trough sink.
Inspiration for a large country kids bathroom in Denver with flat-panel cabinets, light wood cabinets, a shower/bathtub combo, multi-coloured tile, ceramic tile, brown walls, wood benchtops, an alcove tub, light hardwood floors and a trough sink.
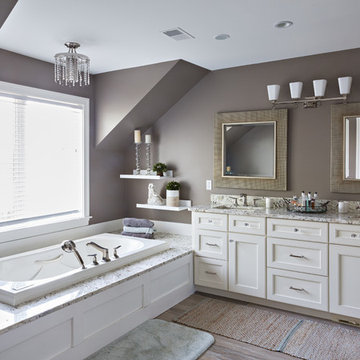
Angela Brown Photography
Design ideas for a transitional master bathroom in Detroit with beaded inset cabinets, white cabinets, an alcove tub, brown walls, light hardwood floors and an undermount sink.
Design ideas for a transitional master bathroom in Detroit with beaded inset cabinets, white cabinets, an alcove tub, brown walls, light hardwood floors and an undermount sink.
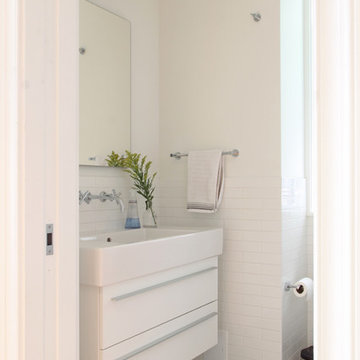
This prewar apartment on Manhattan's upper west side was gut renovated to create a serene family home with expansive views to the hudson river. The living room is filled with natural light, and fitted out with custom cabinetry for book and art display. The galley kitchen opens onto a dining area with a cushioned banquette along the window wall. New wide plank oak floors from LV wood run throughout the apartment, and the kitchen features quiet modern cabinetry and geometric tile patterns.
Photo by Maletz Design
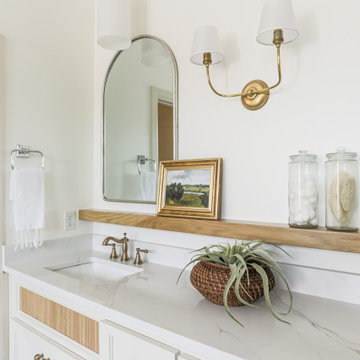
Design ideas for a mid-sized traditional master bathroom in Oklahoma City with shaker cabinets, beige cabinets, an alcove tub, a double shower, a one-piece toilet, white tile, marble, white walls, light hardwood floors, an undermount sink, engineered quartz benchtops, white floor, a hinged shower door, white benchtops, a shower seat, a double vanity and a built-in vanity.
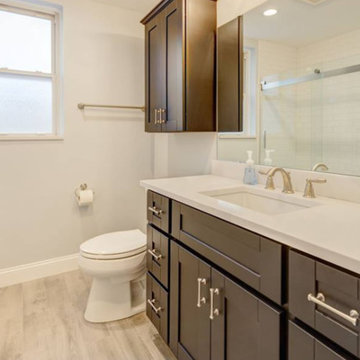
Design ideas for a mid-sized traditional kids bathroom in Phoenix with shaker cabinets, brown cabinets, an alcove tub, a shower/bathtub combo, a one-piece toilet, white tile, subway tile, white walls, light hardwood floors, an undermount sink, quartzite benchtops, brown floor, a sliding shower screen and white benchtops.
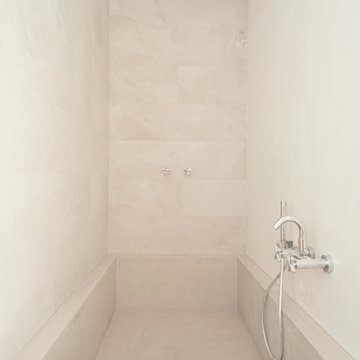
ph. Anna Positano
Inspiration for a mid-sized contemporary 3/4 bathroom in Other with flat-panel cabinets, light wood cabinets, an alcove tub, an alcove shower, a wall-mount toilet, beige tile, porcelain tile, white walls, light hardwood floors, a vessel sink, wood benchtops, beige floor and an open shower.
Inspiration for a mid-sized contemporary 3/4 bathroom in Other with flat-panel cabinets, light wood cabinets, an alcove tub, an alcove shower, a wall-mount toilet, beige tile, porcelain tile, white walls, light hardwood floors, a vessel sink, wood benchtops, beige floor and an open shower.
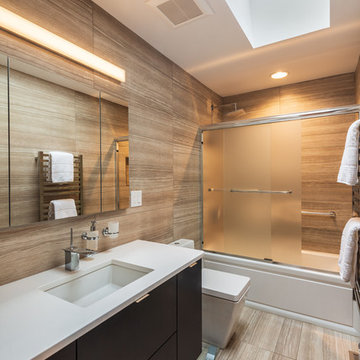
Photo of a contemporary 3/4 bathroom in Other with blue cabinets, an alcove tub, a shower/bathtub combo, brown tile, light hardwood floors, an undermount sink, brown floor, a sliding shower screen and white benchtops.
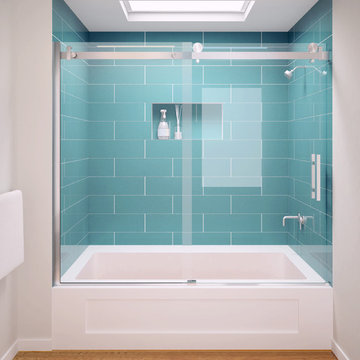
Acero Series - Tub assembly
Inspired by the minimal use of metal and precision crafted design of our Matrix Series, the Acero frameless, shower enclosure offers a clean, Architectural statement ideal for any transitional or contemporary bath setting. With built-in adjustability to fit almost any wall condition and a range of glass sizes available, the Acero will complement your bath and stall opening. Acero is constructed with durable, stainless steel hardware combined with 3/8" optimum clear (low-iron), tempered glass that is protected with EnduroShield glass coating. A truly frameless, sliding door is supported by a rectangular stainless steel rail eliminating the typical header. Two machined stainless steel rollers allow you to effortlessly operate the enclosure. Finish choices include Brushed Stainless Steel and High Polished Stainless Steel.
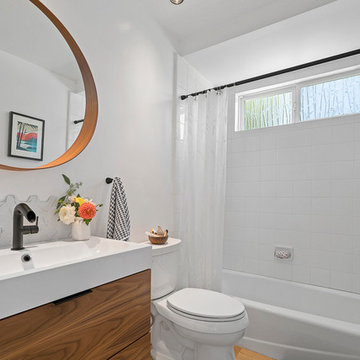
A small bathroom remodel with Ikea vanity and semi-handmade cabinet doors.
Design ideas for a small transitional 3/4 bathroom in Los Angeles with flat-panel cabinets, medium wood cabinets, an alcove tub, a shower/bathtub combo, white tile, white walls, light hardwood floors, an integrated sink, beige floor, a shower curtain and white benchtops.
Design ideas for a small transitional 3/4 bathroom in Los Angeles with flat-panel cabinets, medium wood cabinets, an alcove tub, a shower/bathtub combo, white tile, white walls, light hardwood floors, an integrated sink, beige floor, a shower curtain and white benchtops.
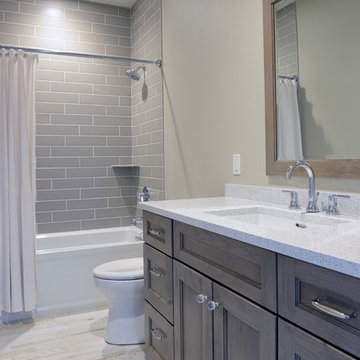
Robb Siverson Photography
Inspiration for a mid-sized transitional bathroom in Other with an undermount sink, flat-panel cabinets, grey cabinets, engineered quartz benchtops, an alcove tub, a shower/bathtub combo, a two-piece toilet, gray tile, subway tile, beige walls, light hardwood floors, white floor and a shower curtain.
Inspiration for a mid-sized transitional bathroom in Other with an undermount sink, flat-panel cabinets, grey cabinets, engineered quartz benchtops, an alcove tub, a shower/bathtub combo, a two-piece toilet, gray tile, subway tile, beige walls, light hardwood floors, white floor and a shower curtain.
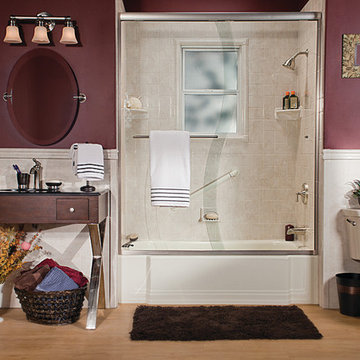
Biscuit Classic Bathtub, Travertine Windmill Walls, Window Kit, Brushed Nickel S Glass
Photo of a mid-sized master bathroom in Chicago with dark wood cabinets, an alcove tub, a two-piece toilet, beige tile, purple walls, light hardwood floors, flat-panel cabinets, a shower/bathtub combo, ceramic tile, a vessel sink and glass benchtops.
Photo of a mid-sized master bathroom in Chicago with dark wood cabinets, an alcove tub, a two-piece toilet, beige tile, purple walls, light hardwood floors, flat-panel cabinets, a shower/bathtub combo, ceramic tile, a vessel sink and glass benchtops.
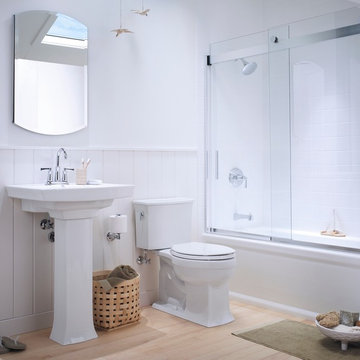
A long room is often tricky to furnish. But the layout of this bathroom maximizes floor space and functionality. Placing the toilet and sink on the same wall leaves a direct path to the shower and makes the room feel larger.
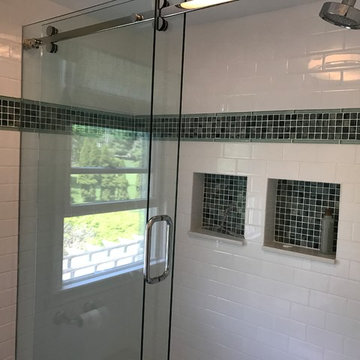
Mid-sized contemporary bathroom in Providence with recessed-panel cabinets, white cabinets, an alcove tub, a shower/bathtub combo, a two-piece toilet, blue tile, green tile, mosaic tile, white walls, light hardwood floors, an undermount sink, solid surface benchtops, beige floor and a sliding shower screen.
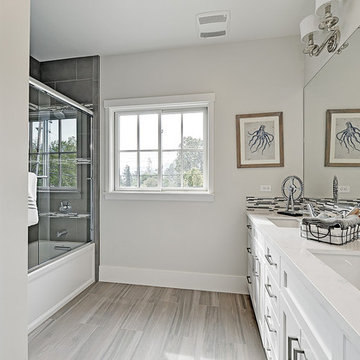
Transitional 3/4 bathroom in San Francisco with shaker cabinets, white cabinets, an alcove tub, a shower/bathtub combo, grey walls, light hardwood floors, an undermount sink and marble benchtops.
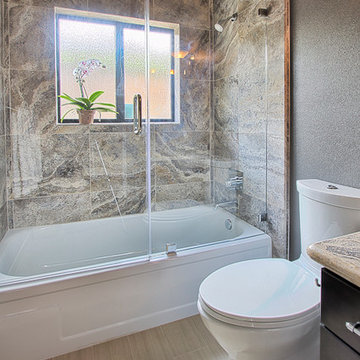
Mid-sized contemporary 3/4 bathroom in Sacramento with dark wood cabinets, an alcove tub, a shower/bathtub combo, a one-piece toilet, beige tile, grey walls and light hardwood floors.
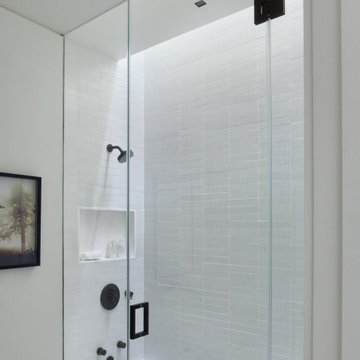
For this classic San Francisco William Wurster house, we complemented the iconic modernist architecture, urban landscape, and Bay views with contemporary silhouettes and a neutral color palette. We subtly incorporated the wife's love of all things equine and the husband's passion for sports into the interiors. The family enjoys entertaining, and the multi-level home features a gourmet kitchen, wine room, and ample areas for dining and relaxing. An elevator conveniently climbs to the top floor where a serene master suite awaits.

This North Vancouver Laneway home highlights a thoughtful floorplan to utilize its small square footage along with materials that added character while highlighting the beautiful architectural elements that draw your attention up towards the ceiling.
Build: Revel Built Construction
Interior Design: Rebecca Foster
Architecture: Architrix
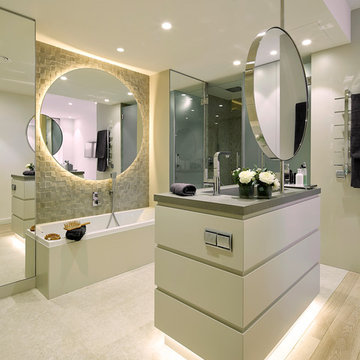
Jordi Miralles
This is an example of a large contemporary master bathroom in Barcelona with flat-panel cabinets, an alcove tub, a shower/bathtub combo, multi-coloured walls, light hardwood floors and an integrated sink.
This is an example of a large contemporary master bathroom in Barcelona with flat-panel cabinets, an alcove tub, a shower/bathtub combo, multi-coloured walls, light hardwood floors and an integrated sink.
Bathroom Design Ideas with an Alcove Tub and Light Hardwood Floors
1
