Bathroom Design Ideas with an Alcove Tub and Multi-coloured Walls
Refine by:
Budget
Sort by:Popular Today
141 - 160 of 1,045 photos
Item 1 of 3
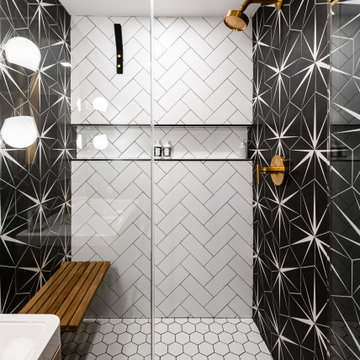
Mid-sized transitional 3/4 bathroom in DC Metro with flat-panel cabinets, dark wood cabinets, an alcove tub, an alcove shower, multi-coloured tile, porcelain tile, multi-coloured walls, porcelain floors, an integrated sink, solid surface benchtops, white floor, a hinged shower door and white benchtops.

An original 1930’s English Tudor with only 2 bedrooms and 1 bath spanning about 1730 sq.ft. was purchased by a family with 2 amazing young kids, we saw the potential of this property to become a wonderful nest for the family to grow.
The plan was to reach a 2550 sq. ft. home with 4 bedroom and 4 baths spanning over 2 stories.
With continuation of the exiting architectural style of the existing home.
A large 1000sq. ft. addition was constructed at the back portion of the house to include the expended master bedroom and a second-floor guest suite with a large observation balcony overlooking the mountains of Angeles Forest.
An L shape staircase leading to the upstairs creates a moment of modern art with an all white walls and ceilings of this vaulted space act as a picture frame for a tall window facing the northern mountains almost as a live landscape painting that changes throughout the different times of day.
Tall high sloped roof created an amazing, vaulted space in the guest suite with 4 uniquely designed windows extruding out with separate gable roof above.
The downstairs bedroom boasts 9’ ceilings, extremely tall windows to enjoy the greenery of the backyard, vertical wood paneling on the walls add a warmth that is not seen very often in today’s new build.
The master bathroom has a showcase 42sq. walk-in shower with its own private south facing window to illuminate the space with natural morning light. A larger format wood siding was using for the vanity backsplash wall and a private water closet for privacy.
In the interior reconfiguration and remodel portion of the project the area serving as a family room was transformed to an additional bedroom with a private bath, a laundry room and hallway.
The old bathroom was divided with a wall and a pocket door into a powder room the leads to a tub room.
The biggest change was the kitchen area, as befitting to the 1930’s the dining room, kitchen, utility room and laundry room were all compartmentalized and enclosed.
We eliminated all these partitions and walls to create a large open kitchen area that is completely open to the vaulted dining room. This way the natural light the washes the kitchen in the morning and the rays of sun that hit the dining room in the afternoon can be shared by the two areas.
The opening to the living room remained only at 8’ to keep a division of space.
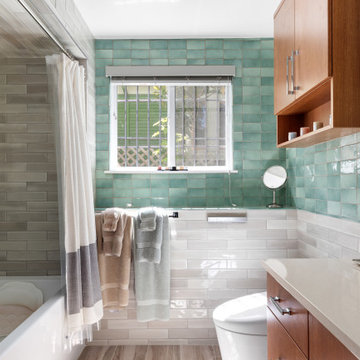
Design ideas for a mid-sized transitional bathroom in Seattle with flat-panel cabinets, medium wood cabinets, an alcove tub, a shower/bathtub combo, a wall-mount toilet, green tile, ceramic tile, multi-coloured walls, porcelain floors, an undermount sink, engineered quartz benchtops, brown floor, beige benchtops, a single vanity and a built-in vanity.
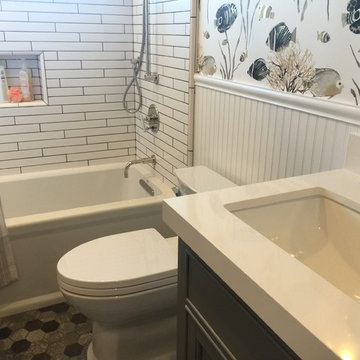
Mid-sized beach style kids bathroom in San Francisco with recessed-panel cabinets, grey cabinets, an alcove tub, a shower/bathtub combo, a one-piece toilet, white tile, multi-coloured walls, an undermount sink, solid surface benchtops, multi-coloured floor, a shower curtain, white benchtops, subway tile, marble floors, a niche, a double vanity, a built-in vanity and wallpaper.

Wanting the home’s guest bathroom to feel inviting and whimsical, we dove it to create a unique balance of saturated colors and lively patterns. Playing with geometric and organic patterns- from the simple tile grid to the nature inspired wallpaper, and slapdash terrazzo flooring- this space strikes a bold kinship of forms.
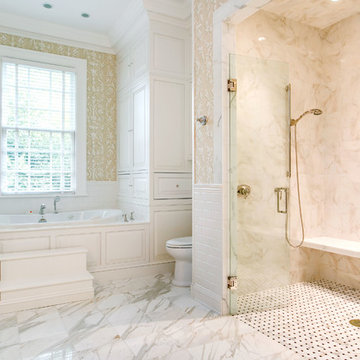
Ada Bathroom, Osbourne and Little wallpaper
This is an example of a large traditional master bathroom in Raleigh with raised-panel cabinets, white cabinets, an alcove tub, a curbless shower, a one-piece toilet, white tile, subway tile, multi-coloured walls and marble floors.
This is an example of a large traditional master bathroom in Raleigh with raised-panel cabinets, white cabinets, an alcove tub, a curbless shower, a one-piece toilet, white tile, subway tile, multi-coloured walls and marble floors.
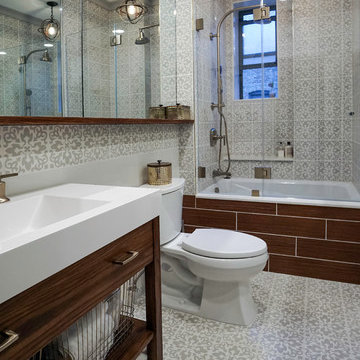
Design ideas for a mid-sized transitional master bathroom in New York with an alcove tub, a shower/bathtub combo, a two-piece toilet, multi-coloured tile, cement tile, multi-coloured walls, cement tiles, multi-coloured floor and a hinged shower door.
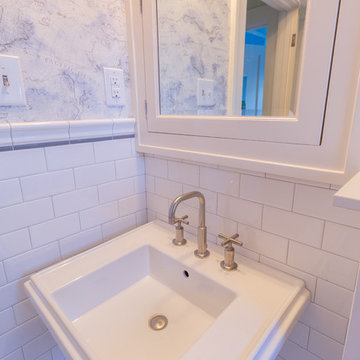
The homeowners of this 1917-built Kenwood area single family home originally came to us to update their outdated, yet spacious, master bathroom. Soon after beginning the process, these Minneapolitans also decided to add a kids’ bathroom and a powder room to the scope of work.
The master bathroom functioned well for them but given its 1980’s aesthetics and a vanity that was falling apart, it was time to update. The original layout was kept, but the new finishes reflected the clean and fresh style of the homeowner. Black finishes on traditional fixtures blend a modern twist on a traditional home. Subway tiles the walls, marble tiles on the floor and quartz countertops round out the bathroom to provide a luxurious transitional space for the homeowners for years to come.
The kids’ bathroom was in disrepair with a floor that had some significant buckles in it. The new design mimics the old floor pattern and all fixtures that were chosen had a nice traditional feel. To add whimsy to the room, wallpaper with maps was added by the homeowner to make it a perfect place for kids to get ready and grow.
The powder room is a place to have fun – and that they did. A new charcoal tile floor in a herringbone pattern and a beautiful floral wallpaper make the small space feel like a little haven for their guests.
Designed by: Natalie Hanson
See full details, including before photos at http://www.castlebri.com/bathrooms/project-3280-1/
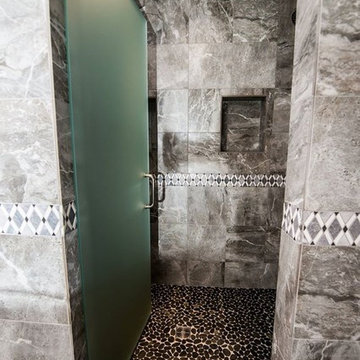
Walk in shower using black flat ricer rock on shower floor and 12x12 tile on walls. Frameless shower door. Curbless shower
Design ideas for a large transitional master bathroom in Philadelphia with raised-panel cabinets, medium wood cabinets, a curbless shower, a two-piece toilet, gray tile, porcelain tile, porcelain floors, glass benchtops, an alcove tub, multi-coloured walls and a vessel sink.
Design ideas for a large transitional master bathroom in Philadelphia with raised-panel cabinets, medium wood cabinets, a curbless shower, a two-piece toilet, gray tile, porcelain tile, porcelain floors, glass benchtops, an alcove tub, multi-coloured walls and a vessel sink.
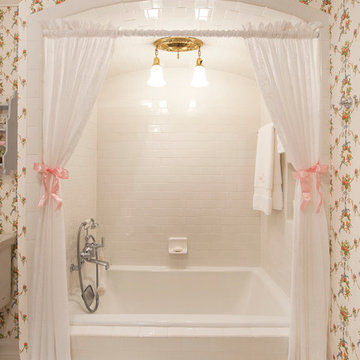
This is an example of a traditional bathroom in Orlando with an alcove tub, an alcove shower, white tile and multi-coloured walls.
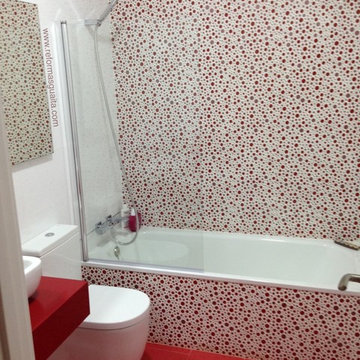
El suelo Rojo pertenece a la Colección de Agatha Ruiz de la Prada para Pamesa
This is an example of a mid-sized traditional master bathroom in Valencia with an alcove tub, a shower/bathtub combo, a two-piece toilet, multi-coloured walls, ceramic floors and a vessel sink.
This is an example of a mid-sized traditional master bathroom in Valencia with an alcove tub, a shower/bathtub combo, a two-piece toilet, multi-coloured walls, ceramic floors and a vessel sink.
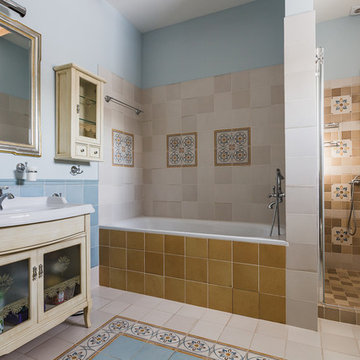
Загородный дом
Design ideas for a mid-sized traditional 3/4 bathroom in Moscow with raised-panel cabinets, beige cabinets, an alcove tub, an alcove shower, a one-piece toilet, beige tile, ceramic tile, multi-coloured walls, porcelain floors, a drop-in sink, engineered quartz benchtops, beige floor, a hinged shower door, white benchtops, an enclosed toilet, a single vanity, a freestanding vanity and exposed beam.
Design ideas for a mid-sized traditional 3/4 bathroom in Moscow with raised-panel cabinets, beige cabinets, an alcove tub, an alcove shower, a one-piece toilet, beige tile, ceramic tile, multi-coloured walls, porcelain floors, a drop-in sink, engineered quartz benchtops, beige floor, a hinged shower door, white benchtops, an enclosed toilet, a single vanity, a freestanding vanity and exposed beam.
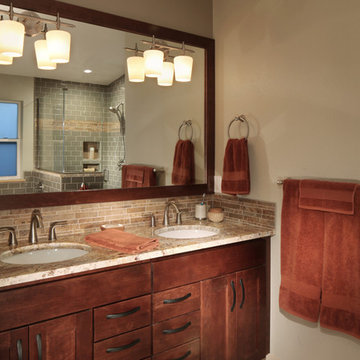
Colorado Casual – The homeowner’s easy-going attitude, love for natural elements, and a flare for the arts & crafts style was the inspiration for their whole-home remodel.
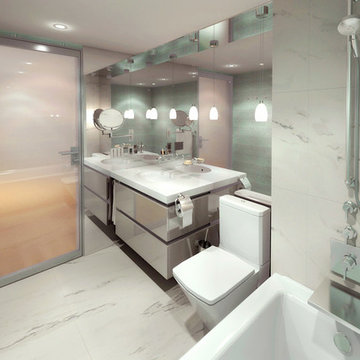
Sergey Kuzmin
Design ideas for a small contemporary kids bathroom in Miami with an undermount sink, white cabinets, quartzite benchtops, an alcove tub, a one-piece toilet, multi-coloured walls, marble floors, flat-panel cabinets, white tile and stone tile.
Design ideas for a small contemporary kids bathroom in Miami with an undermount sink, white cabinets, quartzite benchtops, an alcove tub, a one-piece toilet, multi-coloured walls, marble floors, flat-panel cabinets, white tile and stone tile.
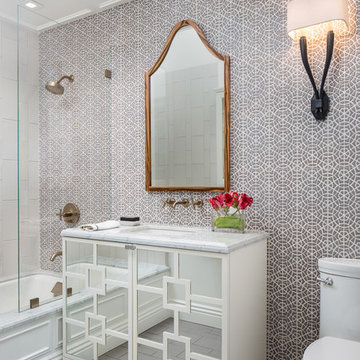
Christopher Stark
Design ideas for a traditional bathroom in San Francisco with an alcove tub, a shower/bathtub combo, multi-coloured walls and flat-panel cabinets.
Design ideas for a traditional bathroom in San Francisco with an alcove tub, a shower/bathtub combo, multi-coloured walls and flat-panel cabinets.
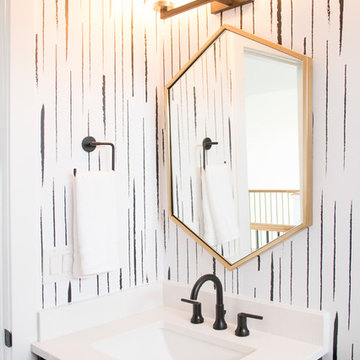
Guest Bathroom
Inspiration for a mid-sized country kids bathroom in Salt Lake City with shaker cabinets, blue cabinets, an alcove tub, a shower/bathtub combo, multi-coloured walls, mosaic tile floors, engineered quartz benchtops, grey floor, a shower curtain and white benchtops.
Inspiration for a mid-sized country kids bathroom in Salt Lake City with shaker cabinets, blue cabinets, an alcove tub, a shower/bathtub combo, multi-coloured walls, mosaic tile floors, engineered quartz benchtops, grey floor, a shower curtain and white benchtops.
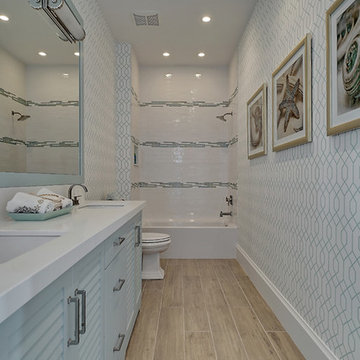
Design ideas for a large beach style bathroom in Miami with louvered cabinets, blue cabinets, an alcove tub, a shower/bathtub combo, multi-coloured tile, porcelain tile, multi-coloured walls, medium hardwood floors, an undermount sink, quartzite benchtops, brown floor, a shower curtain and white benchtops.
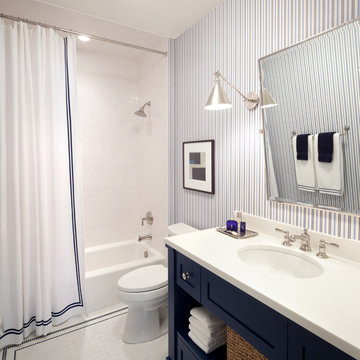
Steve Henke
Inspiration for a traditional kids bathroom in Minneapolis with an undermount sink, recessed-panel cabinets, blue cabinets, an alcove tub, a shower/bathtub combo, a one-piece toilet, white tile, subway tile, multi-coloured walls and porcelain floors.
Inspiration for a traditional kids bathroom in Minneapolis with an undermount sink, recessed-panel cabinets, blue cabinets, an alcove tub, a shower/bathtub combo, a one-piece toilet, white tile, subway tile, multi-coloured walls and porcelain floors.
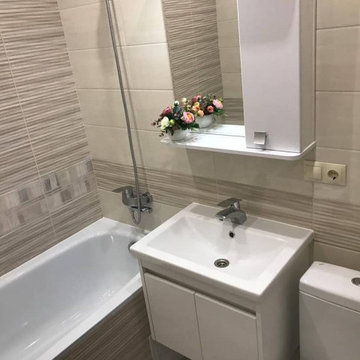
This is an example of a small contemporary master bathroom in Moscow with flat-panel cabinets, white cabinets, an alcove tub, a one-piece toilet, multi-coloured tile, ceramic tile, multi-coloured walls, ceramic floors, solid surface benchtops, white benchtops, a single vanity and a floating vanity.
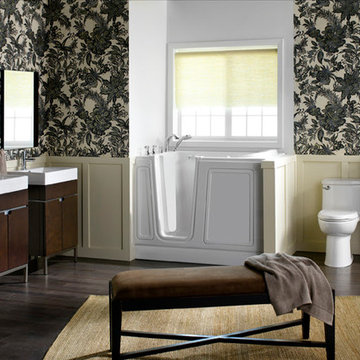
Design ideas for a large traditional master bathroom in Boston with an alcove tub, a shower/bathtub combo, a hinged shower door, flat-panel cabinets, dark wood cabinets, a two-piece toilet, multi-coloured walls, dark hardwood floors, an integrated sink and brown floor.
Bathroom Design Ideas with an Alcove Tub and Multi-coloured Walls
8

