Bathroom Design Ideas with an Alcove Tub and Orange Walls
Refine by:
Budget
Sort by:Popular Today
21 - 40 of 221 photos
Item 1 of 3
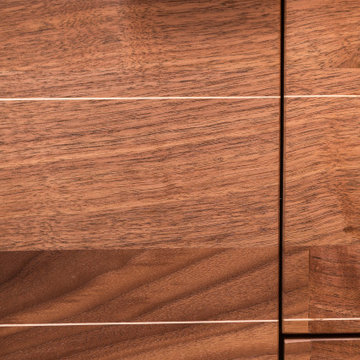
The close up of the custom walnut vanity shows the careful detail in applying the holly wood inlay.
Design ideas for a mid-sized midcentury master bathroom in Denver with flat-panel cabinets, medium wood cabinets, an alcove tub, an alcove shower, a two-piece toilet, white tile, porcelain tile, orange walls, porcelain floors, an integrated sink, concrete benchtops, grey floor, a shower curtain, blue benchtops, a niche, a single vanity and a floating vanity.
Design ideas for a mid-sized midcentury master bathroom in Denver with flat-panel cabinets, medium wood cabinets, an alcove tub, an alcove shower, a two-piece toilet, white tile, porcelain tile, orange walls, porcelain floors, an integrated sink, concrete benchtops, grey floor, a shower curtain, blue benchtops, a niche, a single vanity and a floating vanity.
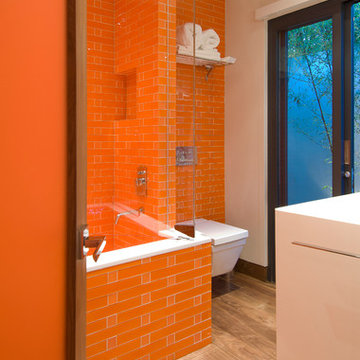
Hopen Place Hollywood Hills luxury home modern orange tiled bathroom. Photo by William MacCollum.
Mid-sized modern kids bathroom in Los Angeles with white cabinets, an alcove tub, a shower/bathtub combo, a one-piece toilet, orange tile, orange walls, light hardwood floors, beige floor, a hinged shower door, white benchtops, a floating vanity and recessed.
Mid-sized modern kids bathroom in Los Angeles with white cabinets, an alcove tub, a shower/bathtub combo, a one-piece toilet, orange tile, orange walls, light hardwood floors, beige floor, a hinged shower door, white benchtops, a floating vanity and recessed.
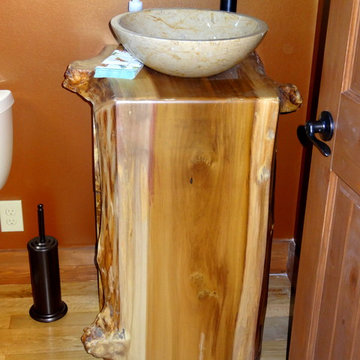
Photo of a small country 3/4 bathroom in Charlotte with a vessel sink, furniture-like cabinets, light wood cabinets, an alcove tub, a shower/bathtub combo, a two-piece toilet, orange walls and light hardwood floors.
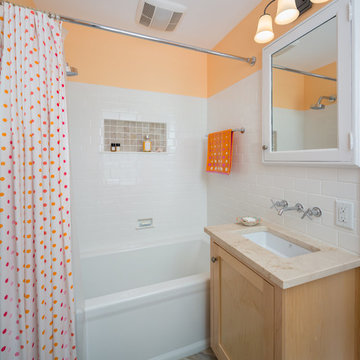
A small, well planed bath that is funtional and beautiful.
Inspiration for a small transitional kids bathroom in Philadelphia with beaded inset cabinets, light wood cabinets, an alcove tub, a shower/bathtub combo, a two-piece toilet, white tile, subway tile, orange walls, porcelain floors, an undermount sink and marble benchtops.
Inspiration for a small transitional kids bathroom in Philadelphia with beaded inset cabinets, light wood cabinets, an alcove tub, a shower/bathtub combo, a two-piece toilet, white tile, subway tile, orange walls, porcelain floors, an undermount sink and marble benchtops.
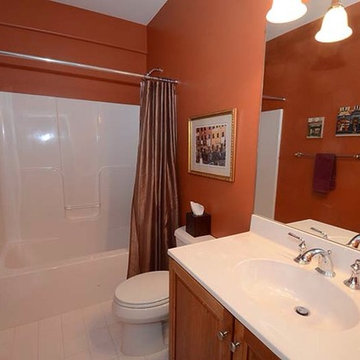
Inspiration for a mid-sized traditional 3/4 bathroom in Philadelphia with shaker cabinets, medium wood cabinets, an alcove tub, a shower/bathtub combo, a two-piece toilet, orange walls, an integrated sink and engineered quartz benchtops.
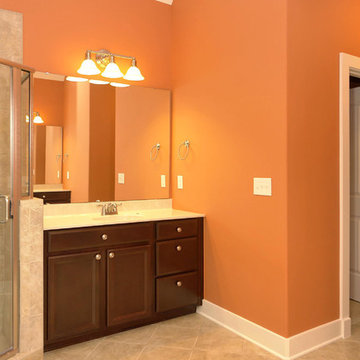
This orange master bathroom offers a corner shower, his and her design vanities, and separate closets. The vaulted ceiling opens up the space.
Large traditional master bathroom in Raleigh with recessed-panel cabinets, dark wood cabinets, an alcove tub, a corner shower, a one-piece toilet, beige tile, ceramic tile, orange walls and ceramic floors.
Large traditional master bathroom in Raleigh with recessed-panel cabinets, dark wood cabinets, an alcove tub, a corner shower, a one-piece toilet, beige tile, ceramic tile, orange walls and ceramic floors.
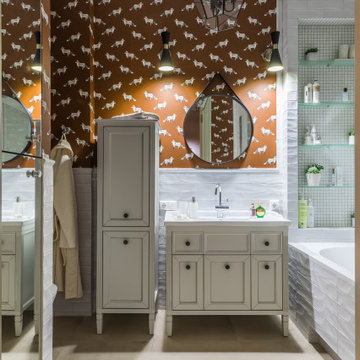
Design ideas for a mid-sized transitional 3/4 bathroom in Other with recessed-panel cabinets, beige cabinets, an alcove tub, white tile, orange walls, an undermount sink, beige floor, white benchtops, a single vanity, a built-in vanity and wallpaper.
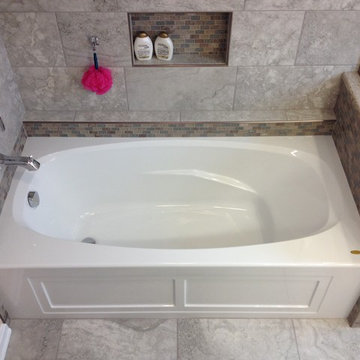
Inspiration for a mid-sized transitional bathroom in Other with an undermount sink, raised-panel cabinets, white cabinets, granite benchtops, an alcove tub, a shower/bathtub combo, gray tile, porcelain tile, orange walls and porcelain floors.
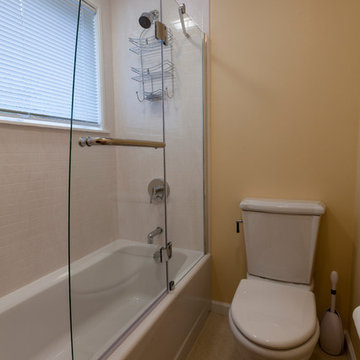
The on-suite guest bath proves that a neutral palette doesn’t have to be boring. The space is warm and inviting. Combining bird’s eye maple with honey onyx creates unique retro interest while still being current and modern.
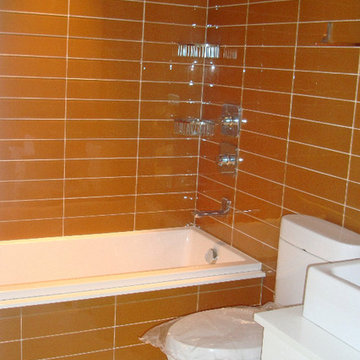
Photo of a mid-sized traditional master bathroom in New York with white cabinets, an alcove tub, a shower/bathtub combo, a two-piece toilet, porcelain tile, orange walls, porcelain floors, a vessel sink, solid surface benchtops, shaker cabinets and orange tile.
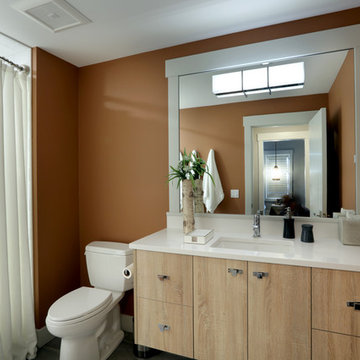
Builder: Falcon Custom Homes
Interior Designer: Mary Burns - Gallery
Photographer: Mike Buck
A perfectly proportioned story and a half cottage, the Farfield is full of traditional details and charm. The front is composed of matching board and batten gables flanking a covered porch featuring square columns with pegged capitols. A tour of the rear façade reveals an asymmetrical elevation with a tall living room gable anchoring the right and a low retractable-screened porch to the left.
Inside, the front foyer opens up to a wide staircase clad in horizontal boards for a more modern feel. To the left, and through a short hall, is a study with private access to the main levels public bathroom. Further back a corridor, framed on one side by the living rooms stone fireplace, connects the master suite to the rest of the house. Entrance to the living room can be gained through a pair of openings flanking the stone fireplace, or via the open concept kitchen/dining room. Neutral grey cabinets featuring a modern take on a recessed panel look, line the perimeter of the kitchen, framing the elongated kitchen island. Twelve leather wrapped chairs provide enough seating for a large family, or gathering of friends. Anchoring the rear of the main level is the screened in porch framed by square columns that match the style of those found at the front porch. Upstairs, there are a total of four separate sleeping chambers. The two bedrooms above the master suite share a bathroom, while the third bedroom to the rear features its own en suite. The fourth is a large bunkroom above the homes two-stall garage large enough to host an abundance of guests.
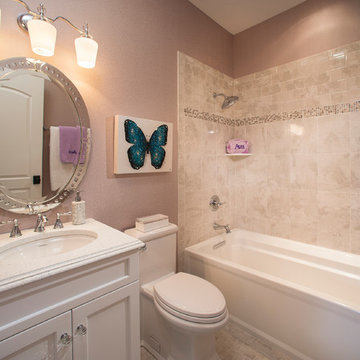
Design ideas for a mid-sized contemporary kids bathroom in Philadelphia with shaker cabinets, white cabinets, an alcove tub, a shower/bathtub combo, a two-piece toilet, orange walls, an undermount sink and granite benchtops.
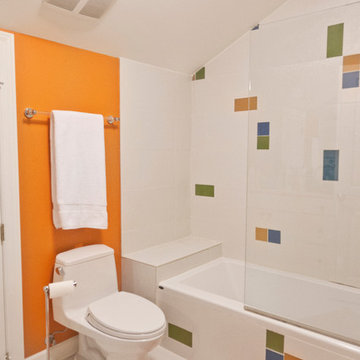
Our client asked us to create a design based on 3x6 subway tile. The bathroom does not have any natural sunlight, so our objective was create and light and airy feeling in a room with no window. Adding fewer colorful tiles and painting an accent wall was an economical way of adding whimsy to the room.
Our vision was to create a bright and fun kids bath that would withstand the passing of time as the children in the family grew older. Punches of color, distributed in a "collage" manner helped bring this bathroom to life.
Photo by Jon Canceilino
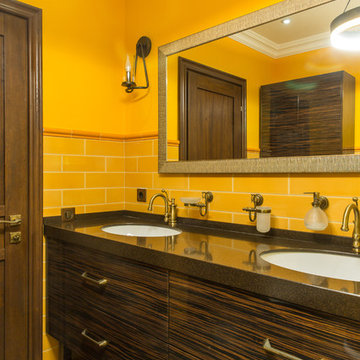
Светлана Маликова
Inspiration for a mid-sized contemporary master bathroom in Moscow with flat-panel cabinets, dark wood cabinets, an alcove tub, a two-piece toilet, orange tile, matchstick tile, orange walls, porcelain floors, an undermount sink, solid surface benchtops, brown floor and a shower curtain.
Inspiration for a mid-sized contemporary master bathroom in Moscow with flat-panel cabinets, dark wood cabinets, an alcove tub, a two-piece toilet, orange tile, matchstick tile, orange walls, porcelain floors, an undermount sink, solid surface benchtops, brown floor and a shower curtain.
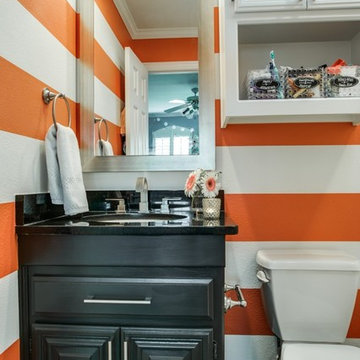
Shoot 2 Sell
Design ideas for a mid-sized transitional kids bathroom in Dallas with an undermount sink, raised-panel cabinets, black cabinets, granite benchtops, an alcove tub, a shower/bathtub combo, a one-piece toilet, white tile, ceramic tile, orange walls and ceramic floors.
Design ideas for a mid-sized transitional kids bathroom in Dallas with an undermount sink, raised-panel cabinets, black cabinets, granite benchtops, an alcove tub, a shower/bathtub combo, a one-piece toilet, white tile, ceramic tile, orange walls and ceramic floors.
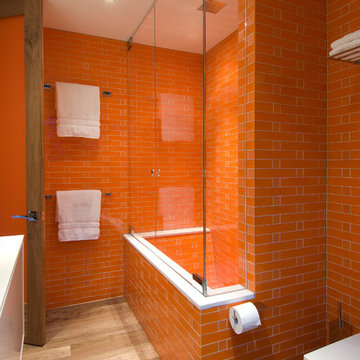
Hopen Place Hollywood Hills luxury home modern orange tiled guest bathroom. Photo by William MacCollum.
This is an example of a mid-sized modern kids bathroom in Los Angeles with an alcove tub, a shower/bathtub combo, orange tile, orange walls, light hardwood floors, beige floor, a hinged shower door and recessed.
This is an example of a mid-sized modern kids bathroom in Los Angeles with an alcove tub, a shower/bathtub combo, orange tile, orange walls, light hardwood floors, beige floor, a hinged shower door and recessed.
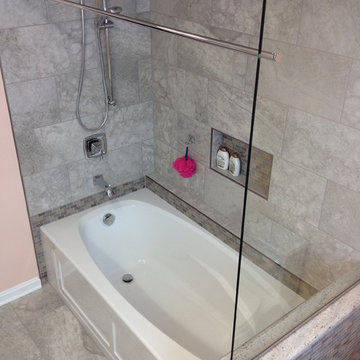
Mid-sized transitional kids bathroom in Other with an undermount sink, raised-panel cabinets, white cabinets, granite benchtops, an alcove tub, a shower/bathtub combo, gray tile, porcelain tile, orange walls and porcelain floors.
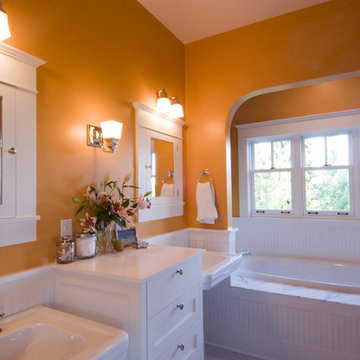
Inspiration for a mid-sized traditional master bathroom in Seattle with a pedestal sink, white cabinets, an alcove tub and orange walls.
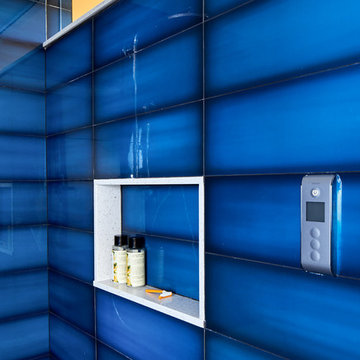
Photo of a mid-sized modern master wet room bathroom in DC Metro with flat-panel cabinets, an alcove tub, a two-piece toilet, orange tile, ceramic tile, orange walls, porcelain floors, an undermount sink, engineered quartz benchtops, black floor, a hinged shower door and white benchtops.
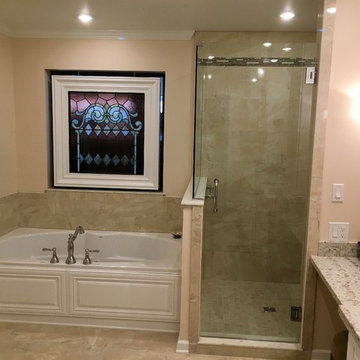
Master Bathroom
Photo of a mid-sized traditional master bathroom in New Orleans with raised-panel cabinets, white cabinets, a corner shower, orange walls, ceramic floors, an undermount sink, granite benchtops, beige floor, a hinged shower door, grey benchtops and an alcove tub.
Photo of a mid-sized traditional master bathroom in New Orleans with raised-panel cabinets, white cabinets, a corner shower, orange walls, ceramic floors, an undermount sink, granite benchtops, beige floor, a hinged shower door, grey benchtops and an alcove tub.
Bathroom Design Ideas with an Alcove Tub and Orange Walls
2