Bathroom Design Ideas with an Alcove Tub and Tile Benchtops
Refine by:
Budget
Sort by:Popular Today
121 - 140 of 598 photos
Item 1 of 3
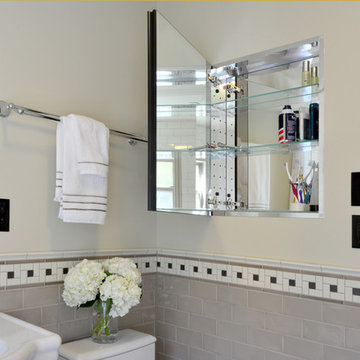
Build: Jackson Design Build.
Designer: Penates Design.
Photography: Krogstad Photography
Photo of a mid-sized transitional master bathroom in Seattle with a shower curtain, medium wood cabinets, an alcove tub, a shower/bathtub combo, a one-piece toilet, beige tile, porcelain tile, beige walls, linoleum floors, a pedestal sink, tile benchtops and black floor.
Photo of a mid-sized transitional master bathroom in Seattle with a shower curtain, medium wood cabinets, an alcove tub, a shower/bathtub combo, a one-piece toilet, beige tile, porcelain tile, beige walls, linoleum floors, a pedestal sink, tile benchtops and black floor.
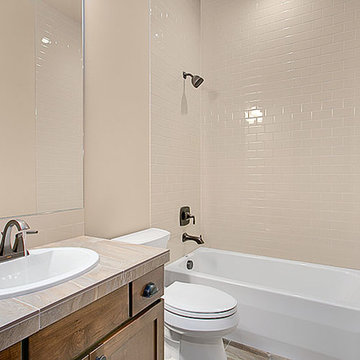
Inspiration for a mid-sized arts and crafts 3/4 bathroom in Seattle with recessed-panel cabinets, dark wood cabinets, an alcove tub, a shower/bathtub combo, a one-piece toilet, beige tile, subway tile, beige walls, porcelain floors, a drop-in sink and tile benchtops.
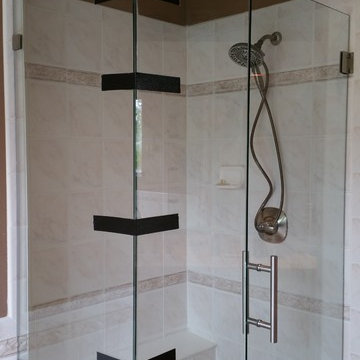
A Creative Touch Draperies & Interiors
Inspiration for a mid-sized transitional master bathroom in Denver with a drop-in sink, raised-panel cabinets, medium wood cabinets, tile benchtops, an alcove tub, a corner shower, a one-piece toilet, white tile, ceramic tile, beige walls and ceramic floors.
Inspiration for a mid-sized transitional master bathroom in Denver with a drop-in sink, raised-panel cabinets, medium wood cabinets, tile benchtops, an alcove tub, a corner shower, a one-piece toilet, white tile, ceramic tile, beige walls and ceramic floors.
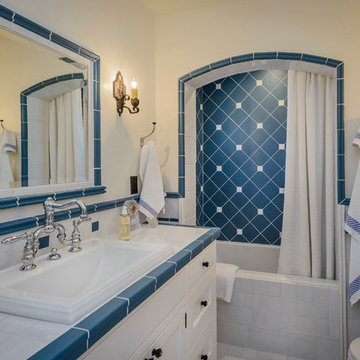
Dennis Mayer Photography
Design ideas for a country bathroom in San Francisco with a drop-in sink, recessed-panel cabinets, white cabinets, tile benchtops, blue tile, subway tile, an alcove tub, a shower/bathtub combo and white walls.
Design ideas for a country bathroom in San Francisco with a drop-in sink, recessed-panel cabinets, white cabinets, tile benchtops, blue tile, subway tile, an alcove tub, a shower/bathtub combo and white walls.
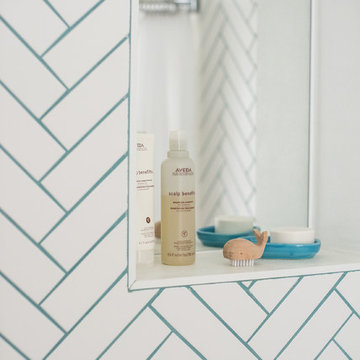
Caitlin Mogridge
Inspiration for a small eclectic master bathroom in London with furniture-like cabinets, white cabinets, an alcove tub, a shower/bathtub combo, a one-piece toilet, white tile, ceramic tile, white walls, concrete floors, a console sink, tile benchtops, white floor, a hinged shower door and grey benchtops.
Inspiration for a small eclectic master bathroom in London with furniture-like cabinets, white cabinets, an alcove tub, a shower/bathtub combo, a one-piece toilet, white tile, ceramic tile, white walls, concrete floors, a console sink, tile benchtops, white floor, a hinged shower door and grey benchtops.

Small bathroom designed using grey wall paint and tiles, as well as blonde wood behind the bathroom mirror. Recessed bathroom shelves used to maximise on limited space, as are the wall mounted bathroom vanity, rounded white toilet and enclosed walk-in shower.
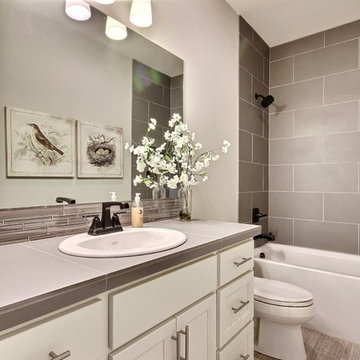
The Erickson Farm - in Vancouver, Washington by Cascade West Development Inc.
Cascade West Facebook: https://goo.gl/MCD2U1
Cascade West Website: https://goo.gl/XHm7Un
These photos, like many of ours, were taken by the good people of ExposioHDR - Portland, Or
Exposio Facebook: https://goo.gl/SpSvyo
Exposio Website: https://goo.gl/Cbm8Ya
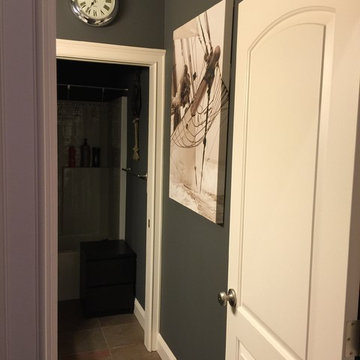
Monogram Interior Design
Photo of a mid-sized transitional 3/4 bathroom in Portland with a drop-in sink, raised-panel cabinets, black cabinets, tile benchtops, an alcove tub, a two-piece toilet, beige tile, porcelain tile, grey walls and slate floors.
Photo of a mid-sized transitional 3/4 bathroom in Portland with a drop-in sink, raised-panel cabinets, black cabinets, tile benchtops, an alcove tub, a two-piece toilet, beige tile, porcelain tile, grey walls and slate floors.
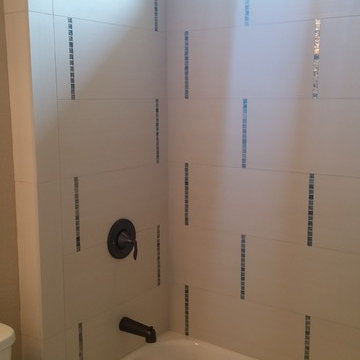
Porcelain tile countertop with a glass accent as the backsplash. Flooring is a porcelain plank wood look. Shower is done in the same tile used for the countertop with strips of a glass mosaic to accent through out the shower.
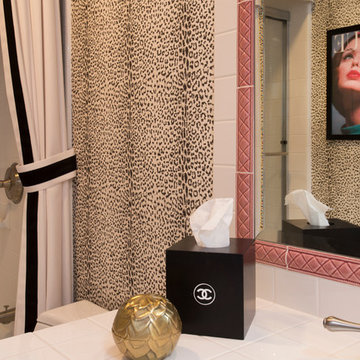
Design ideas for a mid-sized eclectic 3/4 bathroom in Los Angeles with raised-panel cabinets, white cabinets, an alcove tub, a shower/bathtub combo, a two-piece toilet, ceramic tile, multi-coloured walls, ceramic floors, a drop-in sink, tile benchtops and white tile.
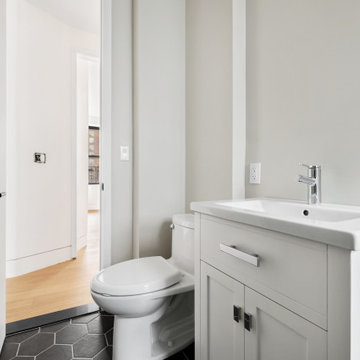
Agile renovation of a Morningside Heights bathroom by NYC design-build firm Bolster.
This is an example of a mid-sized contemporary bathroom in New York with flat-panel cabinets, white cabinets, an alcove tub, a one-piece toilet, white tile, ceramic tile, white walls, cement tiles, an integrated sink, tile benchtops, black floor, an open shower, white benchtops, a single vanity and a freestanding vanity.
This is an example of a mid-sized contemporary bathroom in New York with flat-panel cabinets, white cabinets, an alcove tub, a one-piece toilet, white tile, ceramic tile, white walls, cement tiles, an integrated sink, tile benchtops, black floor, an open shower, white benchtops, a single vanity and a freestanding vanity.
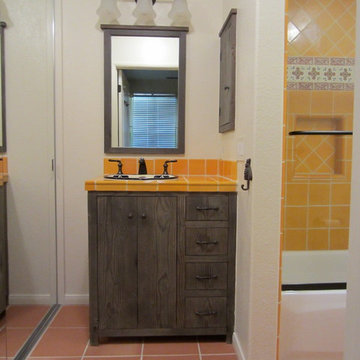
Alex Szlener
Inspiration for a small country master bathroom in San Diego with a drop-in sink, flat-panel cabinets, distressed cabinets, tile benchtops, an alcove tub, a shower/bathtub combo, a two-piece toilet, yellow tile, ceramic tile, beige walls and terra-cotta floors.
Inspiration for a small country master bathroom in San Diego with a drop-in sink, flat-panel cabinets, distressed cabinets, tile benchtops, an alcove tub, a shower/bathtub combo, a two-piece toilet, yellow tile, ceramic tile, beige walls and terra-cotta floors.
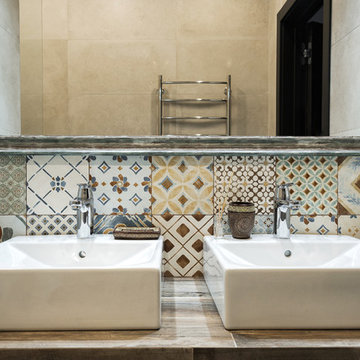
Дмитрий Галаганов
Inspiration for a mid-sized scandinavian master bathroom in Other with flat-panel cabinets, dark wood cabinets, an alcove tub, a shower/bathtub combo, a wall-mount toilet, brown tile, porcelain tile, beige walls, porcelain floors, a drop-in sink, tile benchtops, beige floor and a shower curtain.
Inspiration for a mid-sized scandinavian master bathroom in Other with flat-panel cabinets, dark wood cabinets, an alcove tub, a shower/bathtub combo, a wall-mount toilet, brown tile, porcelain tile, beige walls, porcelain floors, a drop-in sink, tile benchtops, beige floor and a shower curtain.
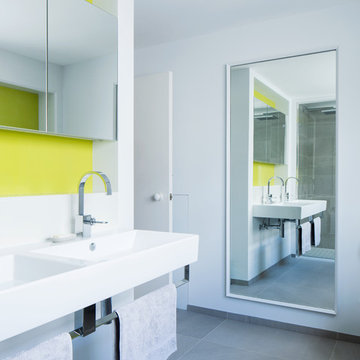
Rory Gardiner
Photo of a mid-sized contemporary master bathroom in London with glass-front cabinets, white cabinets, an alcove tub, an alcove shower, a wall-mount toilet, white tile, porcelain tile, white walls, porcelain floors, a wall-mount sink and tile benchtops.
Photo of a mid-sized contemporary master bathroom in London with glass-front cabinets, white cabinets, an alcove tub, an alcove shower, a wall-mount toilet, white tile, porcelain tile, white walls, porcelain floors, a wall-mount sink and tile benchtops.
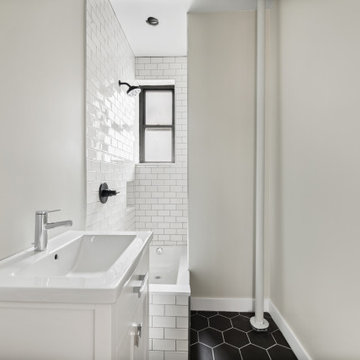
Agile renovation of a Morningside Heights bathroom by NYC design-build firm Bolster.
Inspiration for a mid-sized contemporary bathroom in New York with flat-panel cabinets, white cabinets, an alcove tub, a one-piece toilet, white tile, ceramic tile, white walls, cement tiles, an integrated sink, tile benchtops, black floor, an open shower, white benchtops, a single vanity and a freestanding vanity.
Inspiration for a mid-sized contemporary bathroom in New York with flat-panel cabinets, white cabinets, an alcove tub, a one-piece toilet, white tile, ceramic tile, white walls, cement tiles, an integrated sink, tile benchtops, black floor, an open shower, white benchtops, a single vanity and a freestanding vanity.
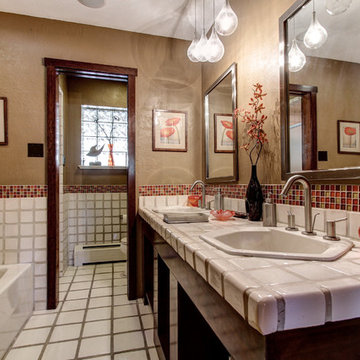
Andy Gould
Design ideas for a large contemporary 3/4 bathroom in Raleigh with open cabinets, dark wood cabinets, an alcove tub, brown tile, orange tile, yellow tile, brown walls, ceramic floors, a drop-in sink, tile benchtops, mosaic tile and white floor.
Design ideas for a large contemporary 3/4 bathroom in Raleigh with open cabinets, dark wood cabinets, an alcove tub, brown tile, orange tile, yellow tile, brown walls, ceramic floors, a drop-in sink, tile benchtops, mosaic tile and white floor.
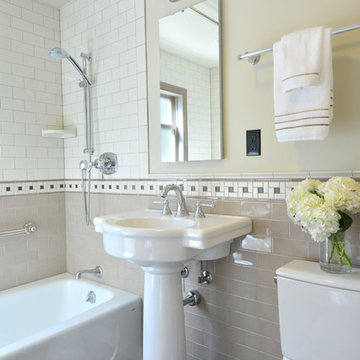
Build: Jackson Design Build.
Designer: Penates Design.
Photography: Krogstad Photography
This is an example of a mid-sized transitional master bathroom in Seattle with medium wood cabinets, an alcove tub, a shower/bathtub combo, a one-piece toilet, beige tile, porcelain tile, beige walls, linoleum floors, a pedestal sink, tile benchtops, black floor and a shower curtain.
This is an example of a mid-sized transitional master bathroom in Seattle with medium wood cabinets, an alcove tub, a shower/bathtub combo, a one-piece toilet, beige tile, porcelain tile, beige walls, linoleum floors, a pedestal sink, tile benchtops, black floor and a shower curtain.
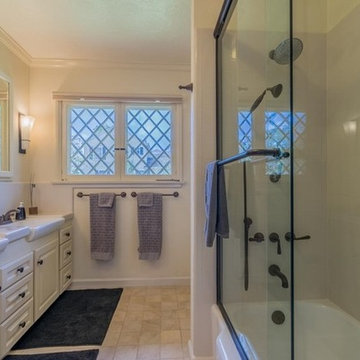
ZMK Construction Inc
This is an example of a mid-sized midcentury 3/4 bathroom in San Diego with shaker cabinets, white cabinets, an alcove tub, a shower/bathtub combo, a two-piece toilet, white tile, porcelain tile, white walls, porcelain floors, a drop-in sink and tile benchtops.
This is an example of a mid-sized midcentury 3/4 bathroom in San Diego with shaker cabinets, white cabinets, an alcove tub, a shower/bathtub combo, a two-piece toilet, white tile, porcelain tile, white walls, porcelain floors, a drop-in sink and tile benchtops.
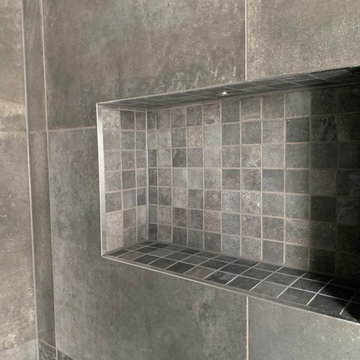
Tiled recess in shower enclosure
Inspiration for a contemporary master bathroom in London with an alcove tub, an open shower, a one-piece toilet, gray tile, mosaic tile, grey walls, cement tiles, a wall-mount sink, tile benchtops, grey floor, a hinged shower door and grey benchtops.
Inspiration for a contemporary master bathroom in London with an alcove tub, an open shower, a one-piece toilet, gray tile, mosaic tile, grey walls, cement tiles, a wall-mount sink, tile benchtops, grey floor, a hinged shower door and grey benchtops.

Bâtiment des années 30, cet ancien hôpital de jour transformé en habitation avait besoin d'être remis au goût de ses nouveaux propriétaires.
Les couleurs passent d'une pièce à une autre, et nous accompagnent dans la maison. L'artiste Resco à su mélanger ces différentes couleurs pour les rassembler dans ce grand escalier en chêne illuminé par une verrière.
Les sérigraphies, source d'inspiration dès le départ de la conception, se marient avec les couleurs choisies.
Des meubles sur-mesure structurent et renforcent l'originalité de chaque espace, en mélangeant couleur, bois clair et carrelage carré.
Avec les rendus 3D, le but du projet était de pouvoir visualiser les différentes solutions envisageable pour rendre plus chaleureux le salon, qui était tout blanc. De plus, il fallait ici réfléchir sur une restructuration de la bibliothèque / meuble TV.
Bathroom Design Ideas with an Alcove Tub and Tile Benchtops
7