Bathroom Design Ideas with an Alcove Tub and Wood Walls
Refine by:
Budget
Sort by:Popular Today
41 - 48 of 48 photos
Item 1 of 3
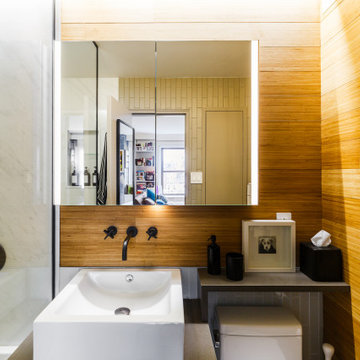
This bathroom was completely gutted and redesigned. A seamless porcelain slab tub/shower, floating vanity, ceiling light cove, and bamboo clad walls, give this compact bathroom a spa-like feel.

This gem of a home was designed by homeowner/architect Eric Vollmer. It is nestled in a traditional neighborhood with a deep yard and views to the east and west. Strategic window placement captures light and frames views while providing privacy from the next door neighbors. The second floor maximizes the volumes created by the roofline in vaulted spaces and loft areas. Four skylights illuminate the ‘Nordic Modern’ finishes and bring daylight deep into the house and the stairwell with interior openings that frame connections between the spaces. The skylights are also operable with remote controls and blinds to control heat, light and air supply.
Unique details abound! Metal details in the railings and door jambs, a paneled door flush in a paneled wall, flared openings. Floating shelves and flush transitions. The main bathroom has a ‘wet room’ with the tub tucked under a skylight enclosed with the shower.
This is a Structural Insulated Panel home with closed cell foam insulation in the roof cavity. The on-demand water heater does double duty providing hot water as well as heat to the home via a high velocity duct and HRV system.
Architect: Eric Vollmer
Builder: Penny Lane Home Builders
Photographer: Lynn Donaldson
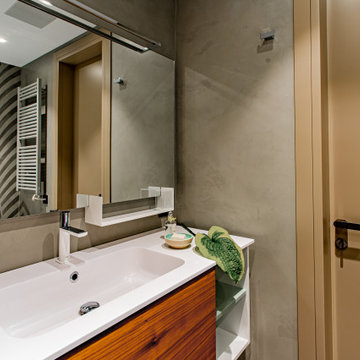
неожиданное сочетание стеновых панелей цвета мяты и насыщенного цвета макассара на стене ванной комнаты. Орнамент на бетонной стене выполнен из микроцемента и не сотрется
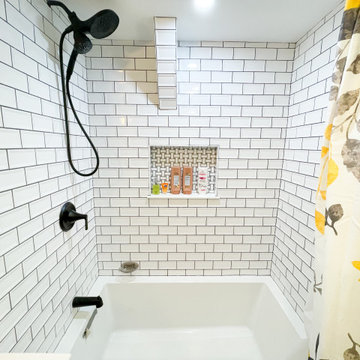
Complete guest bath remodel. White subway tiles. Custom niche. Soaking tub. Furniture style vanity. Shiplap wall treatment.
Photo of a mid-sized arts and crafts kids bathroom in Chicago with recessed-panel cabinets, medium wood cabinets, an alcove tub, a shower/bathtub combo, a two-piece toilet, white tile, porcelain tile, green walls, ceramic floors, an integrated sink, solid surface benchtops, beige floor, a shower curtain, white benchtops, a niche, a single vanity, a freestanding vanity, wood and wood walls.
Photo of a mid-sized arts and crafts kids bathroom in Chicago with recessed-panel cabinets, medium wood cabinets, an alcove tub, a shower/bathtub combo, a two-piece toilet, white tile, porcelain tile, green walls, ceramic floors, an integrated sink, solid surface benchtops, beige floor, a shower curtain, white benchtops, a niche, a single vanity, a freestanding vanity, wood and wood walls.
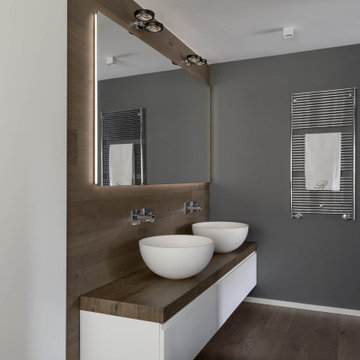
Photo of a contemporary master bathroom in Rome with an alcove tub, a curbless shower, a wall-mount toilet, marble floors, a vessel sink, wood benchtops, an open shower, a double vanity, a floating vanity and wood walls.
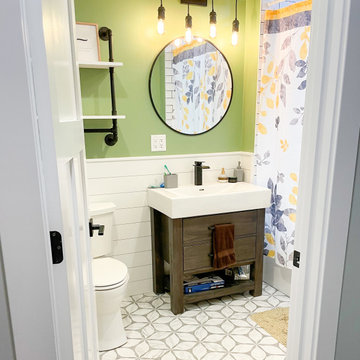
Complete guest bath remodel. White subway tiles. Custom niche. Soaking tub. Furniture style vanity. Shiplap wall treatment.
Mid-sized arts and crafts kids bathroom in Chicago with recessed-panel cabinets, medium wood cabinets, an alcove tub, a shower/bathtub combo, a two-piece toilet, white tile, porcelain tile, green walls, ceramic floors, an integrated sink, solid surface benchtops, beige floor, a shower curtain, white benchtops, a niche, a single vanity, a freestanding vanity, wood and wood walls.
Mid-sized arts and crafts kids bathroom in Chicago with recessed-panel cabinets, medium wood cabinets, an alcove tub, a shower/bathtub combo, a two-piece toilet, white tile, porcelain tile, green walls, ceramic floors, an integrated sink, solid surface benchtops, beige floor, a shower curtain, white benchtops, a niche, a single vanity, a freestanding vanity, wood and wood walls.
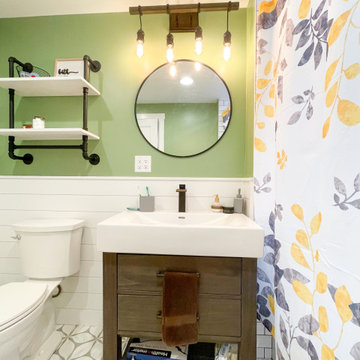
Complete guest bath remodel. White subway tiles. Custom niche. Soaking tub. Furniture style vanity. Shiplap wall treatment.
This is an example of a mid-sized arts and crafts kids bathroom in Chicago with recessed-panel cabinets, medium wood cabinets, an alcove tub, a shower/bathtub combo, a two-piece toilet, white tile, porcelain tile, green walls, ceramic floors, an integrated sink, solid surface benchtops, beige floor, a shower curtain, white benchtops, a niche, a single vanity, a freestanding vanity, wood and wood walls.
This is an example of a mid-sized arts and crafts kids bathroom in Chicago with recessed-panel cabinets, medium wood cabinets, an alcove tub, a shower/bathtub combo, a two-piece toilet, white tile, porcelain tile, green walls, ceramic floors, an integrated sink, solid surface benchtops, beige floor, a shower curtain, white benchtops, a niche, a single vanity, a freestanding vanity, wood and wood walls.
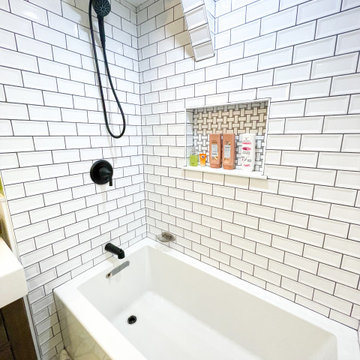
Complete guest bath remodel. White subway tiles. Custom niche. Soaking tub. Furniture style vanity. Shiplap wall treatment.
Design ideas for a mid-sized arts and crafts kids bathroom in Chicago with recessed-panel cabinets, medium wood cabinets, an alcove tub, a shower/bathtub combo, a two-piece toilet, white tile, porcelain tile, green walls, ceramic floors, an integrated sink, solid surface benchtops, beige floor, a shower curtain, white benchtops, a niche, a single vanity, a freestanding vanity, wood and wood walls.
Design ideas for a mid-sized arts and crafts kids bathroom in Chicago with recessed-panel cabinets, medium wood cabinets, an alcove tub, a shower/bathtub combo, a two-piece toilet, white tile, porcelain tile, green walls, ceramic floors, an integrated sink, solid surface benchtops, beige floor, a shower curtain, white benchtops, a niche, a single vanity, a freestanding vanity, wood and wood walls.
Bathroom Design Ideas with an Alcove Tub and Wood Walls
3