Bathroom Design Ideas with an Alcove Tub and Yellow Walls
Refine by:
Budget
Sort by:Popular Today
81 - 100 of 908 photos
Item 1 of 3
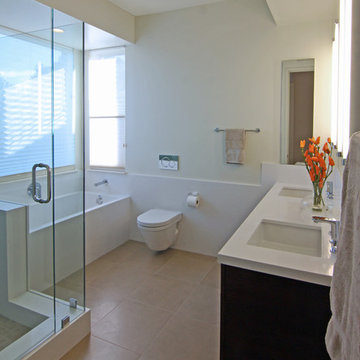
Andrew Morrall
Inspiration for a mid-sized modern master bathroom in San Francisco with an undermount sink, flat-panel cabinets, medium wood cabinets, glass benchtops, an alcove tub, a corner shower, a wall-mount toilet, beige tile, porcelain tile, yellow walls and porcelain floors.
Inspiration for a mid-sized modern master bathroom in San Francisco with an undermount sink, flat-panel cabinets, medium wood cabinets, glass benchtops, an alcove tub, a corner shower, a wall-mount toilet, beige tile, porcelain tile, yellow walls and porcelain floors.
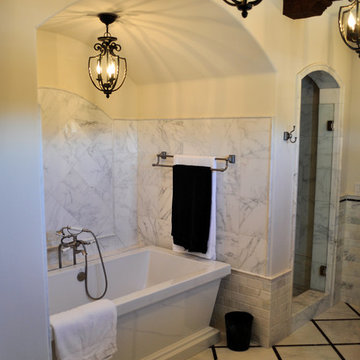
Spanish Mediterranean 3-Story Home, built in Oceanside, CA.
Design ideas for a large mediterranean master bathroom in San Diego with an alcove tub, an alcove shower, white tile, stone tile, yellow walls and marble floors.
Design ideas for a large mediterranean master bathroom in San Diego with an alcove tub, an alcove shower, white tile, stone tile, yellow walls and marble floors.
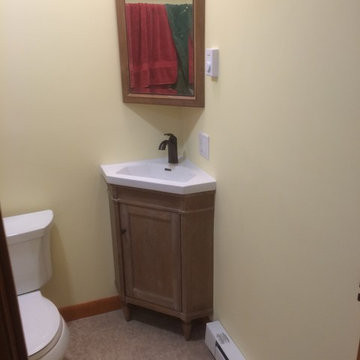
This small bathroom remodel was designed by Nicole from our Windham showroom. This bathroom features a small corner vanity with shaker door style and medium brown stain finish. This remodel also features a marble countertop that is integrated as a sink with white color and a standard square edge. Other features include oil rubbed bronze plumbing fixtures, a two-piece toilet, shower/bathtub combination set and with power jets.
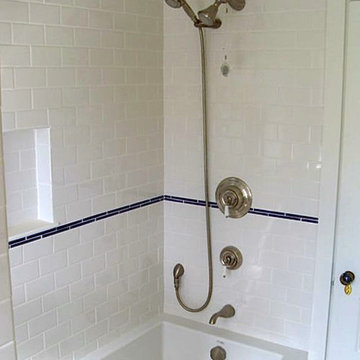
Design ideas for a mid-sized traditional master bathroom in Providence with a shower/bathtub combo, an alcove tub, white cabinets, marble benchtops, white tile, subway tile, beaded inset cabinets, a two-piece toilet, an undermount sink, yellow walls and ceramic floors.
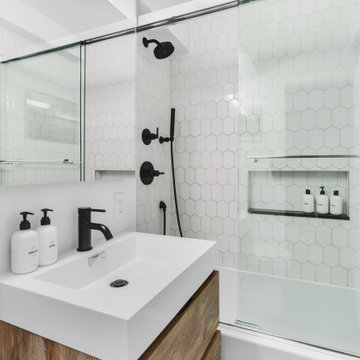
Full gut remodel of a UES (pre-war building) Master Bathroom.
Design ideas for a mid-sized contemporary master bathroom in New York with furniture-like cabinets, brown cabinets, an alcove tub, a shower/bathtub combo, a one-piece toilet, white tile, ceramic tile, yellow walls, ceramic floors, an integrated sink, engineered quartz benchtops, grey floor, a sliding shower screen, white benchtops, a single vanity and a floating vanity.
Design ideas for a mid-sized contemporary master bathroom in New York with furniture-like cabinets, brown cabinets, an alcove tub, a shower/bathtub combo, a one-piece toilet, white tile, ceramic tile, yellow walls, ceramic floors, an integrated sink, engineered quartz benchtops, grey floor, a sliding shower screen, white benchtops, a single vanity and a floating vanity.
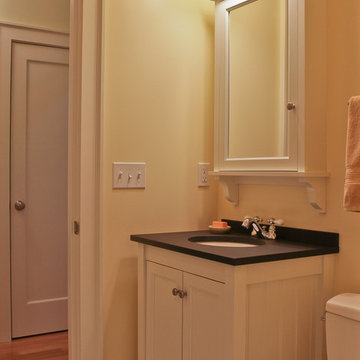
Period bath with custom cabinets reinforce character of cottage design without compromising utility. Nine foot high ceilings make even small rooms like this feel ample, especially with a transom above door. Why not splurge on Carrara marble if you only have 25 square feet to cover? David Whelan photo
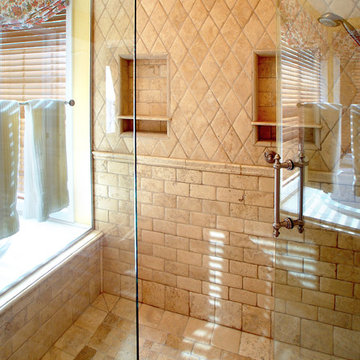
Bathroom Renovation Photos: Rebecca Zurstadt-Peterson
This is an example of a large traditional master bathroom in Portland with shaker cabinets, medium wood cabinets, an alcove tub, a corner shower, beige tile, stone tile, yellow walls, limestone floors, an undermount sink and limestone benchtops.
This is an example of a large traditional master bathroom in Portland with shaker cabinets, medium wood cabinets, an alcove tub, a corner shower, beige tile, stone tile, yellow walls, limestone floors, an undermount sink and limestone benchtops.
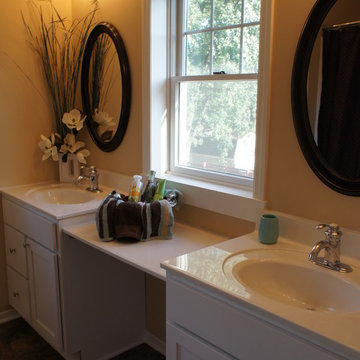
The master bathroom vanity consists of two separate vanities with a window between.
Inspiration for a small traditional master bathroom in Minneapolis with shaker cabinets, white cabinets, an alcove tub, a shower/bathtub combo, a one-piece toilet, yellow walls, laminate floors, an integrated sink and solid surface benchtops.
Inspiration for a small traditional master bathroom in Minneapolis with shaker cabinets, white cabinets, an alcove tub, a shower/bathtub combo, a one-piece toilet, yellow walls, laminate floors, an integrated sink and solid surface benchtops.
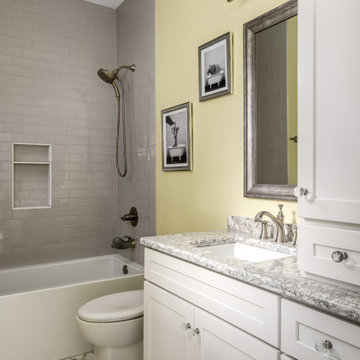
Architecture + Interior Design: Noble Johnson Architects
Builder: Huseby Homes
Furnishings: By others
Photography: StudiObuell | Garett Buell
Inspiration for a small transitional kids bathroom in Nashville with shaker cabinets, an alcove tub, a one-piece toilet, porcelain tile, porcelain floors, an undermount sink, engineered quartz benchtops, white floor, grey benchtops, a niche, a single vanity, a built-in vanity, white cabinets, gray tile and yellow walls.
Inspiration for a small transitional kids bathroom in Nashville with shaker cabinets, an alcove tub, a one-piece toilet, porcelain tile, porcelain floors, an undermount sink, engineered quartz benchtops, white floor, grey benchtops, a niche, a single vanity, a built-in vanity, white cabinets, gray tile and yellow walls.
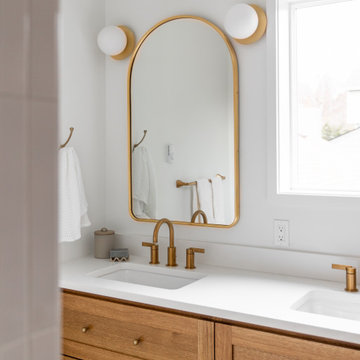
kingston brass, generation lighting, modern bathroom, arched mirror, round sconces, scones, transitional bathroom, brass hardware, double vanity, seattle

Bathroom remodel - replacement of flooring, toilet, vanity, mirror, lighting, tub/surround, paint.
Design ideas for a small traditional bathroom in Boston with raised-panel cabinets, white cabinets, an alcove tub, a shower/bathtub combo, a two-piece toilet, white tile, yellow walls, laminate floors, an undermount sink, granite benchtops, multi-coloured floor, a sliding shower screen, multi-coloured benchtops, a single vanity and a freestanding vanity.
Design ideas for a small traditional bathroom in Boston with raised-panel cabinets, white cabinets, an alcove tub, a shower/bathtub combo, a two-piece toilet, white tile, yellow walls, laminate floors, an undermount sink, granite benchtops, multi-coloured floor, a sliding shower screen, multi-coloured benchtops, a single vanity and a freestanding vanity.
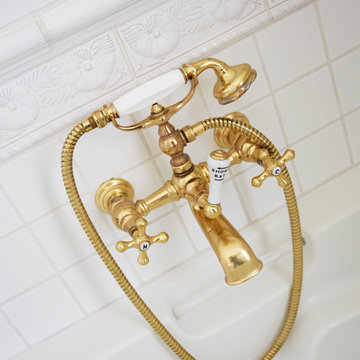
Mike Kaskel
Photo of a mid-sized traditional master bathroom in San Francisco with recessed-panel cabinets, white cabinets, an alcove tub, a shower/bathtub combo, white tile, ceramic tile, yellow walls, marble floors, a pedestal sink, green floor and a shower curtain.
Photo of a mid-sized traditional master bathroom in San Francisco with recessed-panel cabinets, white cabinets, an alcove tub, a shower/bathtub combo, white tile, ceramic tile, yellow walls, marble floors, a pedestal sink, green floor and a shower curtain.
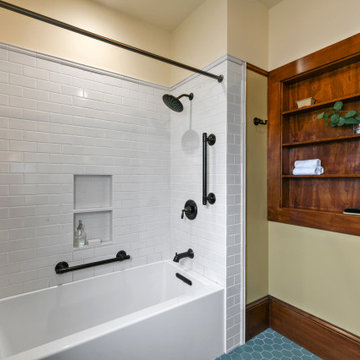
This is an example of a mid-sized arts and crafts bathroom in San Francisco with brown cabinets, an alcove tub, a shower/bathtub combo, a two-piece toilet, white tile, ceramic tile, yellow walls, ceramic floors, an undermount sink, marble benchtops, green floor, a shower curtain, grey benchtops, a niche, a single vanity and a freestanding vanity.
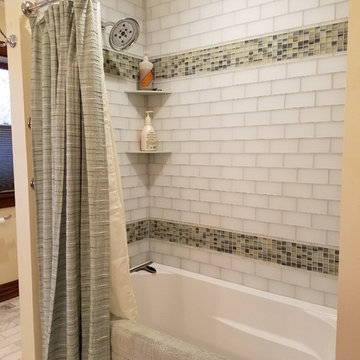
Tub/shower area with glass tile, Corian corner shelves.
(chimney behind wall didn't allow for originally planned shampoo niche)
Photo of a mid-sized arts and crafts master bathroom in Other with furniture-like cabinets, medium wood cabinets, an alcove tub, a two-piece toilet, green tile, glass tile, yellow walls, marble floors, an undermount sink and granite benchtops.
Photo of a mid-sized arts and crafts master bathroom in Other with furniture-like cabinets, medium wood cabinets, an alcove tub, a two-piece toilet, green tile, glass tile, yellow walls, marble floors, an undermount sink and granite benchtops.
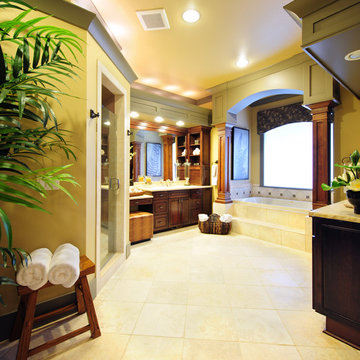
A few years back we had the opportunity to take on this custom traditional transitional ranch style project in Auburn. This home has so many exciting traits we are excited for you to see; a large open kitchen with TWO island and custom in house lighting design, solid surfaces in kitchen and bathrooms, a media/bar room, detailed and painted interior millwork, exercise room, children's wing for their bedrooms and own garage, and a large outdoor living space with a kitchen. The design process was extensive with several different materials mixed together.
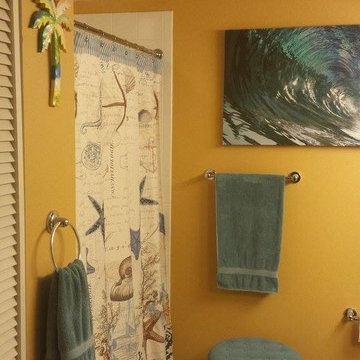
After photo of a warm beach themed bathroom. Before the whole apartment was white
Inspiration for a small beach style 3/4 bathroom in Chicago with an alcove tub, a shower/bathtub combo, yellow walls and ceramic floors.
Inspiration for a small beach style 3/4 bathroom in Chicago with an alcove tub, a shower/bathtub combo, yellow walls and ceramic floors.
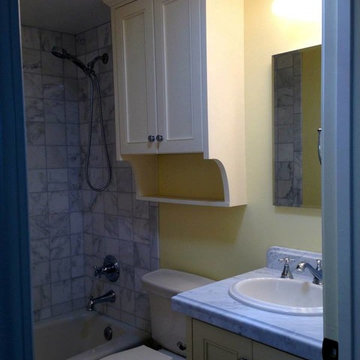
Photo of a small eclectic 3/4 bathroom in Phoenix with gray tile, yellow walls, beaded inset cabinets, yellow cabinets, an alcove tub, an alcove shower, a two-piece toilet, stone tile, a drop-in sink and marble benchtops.
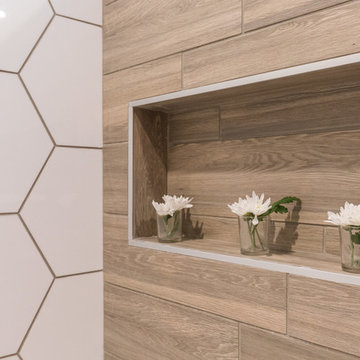
Inspiration for a mid-sized scandinavian bathroom in Manchester with an alcove tub, an alcove shower, white tile, yellow walls, porcelain floors and a console sink.
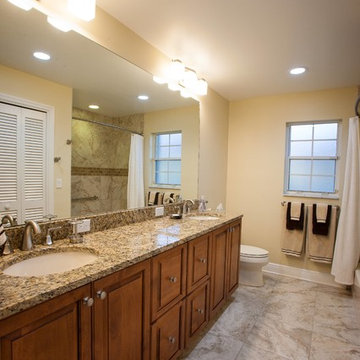
The master bathroom was huge and quite interestingly shaped, the owners wanted to have a bathroom within a bathroom. So within the main bathroom space - off to the left - we created a separate room for the shower equipped with a toilet and small sink for duel functionality. Within the main bathroom there is a mounted television on the long vanity, replacing the old closets. The new closet is now behind the white door, separating the changing space from the shower space
Photo credit: Peter Obetz
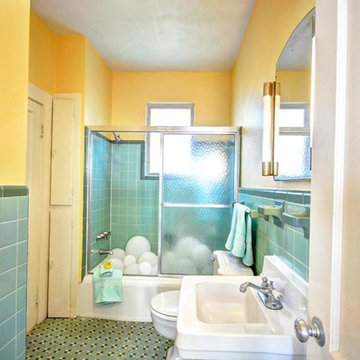
The bath is charming early 1900's. It is up to the buyer to change it but I couldn't dare. A tip to other Stagers, we put balloons in the bath to make it look like an inviting bubble bath.
Bathroom Design Ideas with an Alcove Tub and Yellow Walls
5