All Ceiling Designs Bathroom Design Ideas with an Alcove Tub
Refine by:
Budget
Sort by:Popular Today
141 - 160 of 1,117 photos
Item 1 of 3
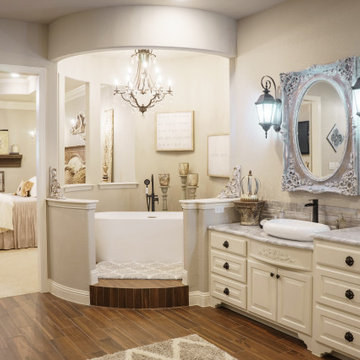
Dream master bathroom with amenities galore.
This is an example of an expansive country master bathroom in Dallas with raised-panel cabinets, white cabinets, an alcove tub, a curbless shower, beige tile, beige walls, a vessel sink, granite benchtops, an open shower, beige benchtops, a double vanity, a built-in vanity and recessed.
This is an example of an expansive country master bathroom in Dallas with raised-panel cabinets, white cabinets, an alcove tub, a curbless shower, beige tile, beige walls, a vessel sink, granite benchtops, an open shower, beige benchtops, a double vanity, a built-in vanity and recessed.

Mint and yellow colors coastal design bathroom remodel, two-tone teal/mint glass shower/tub, octagon frameless mirrors, marble double-sink vanity
Mid-sized beach style kids bathroom in New York with raised-panel cabinets, green cabinets, an alcove tub, a shower/bathtub combo, a one-piece toilet, white tile, ceramic tile, yellow walls, ceramic floors, an undermount sink, marble benchtops, white floor, a shower curtain, white benchtops, a double vanity, a freestanding vanity and vaulted.
Mid-sized beach style kids bathroom in New York with raised-panel cabinets, green cabinets, an alcove tub, a shower/bathtub combo, a one-piece toilet, white tile, ceramic tile, yellow walls, ceramic floors, an undermount sink, marble benchtops, white floor, a shower curtain, white benchtops, a double vanity, a freestanding vanity and vaulted.
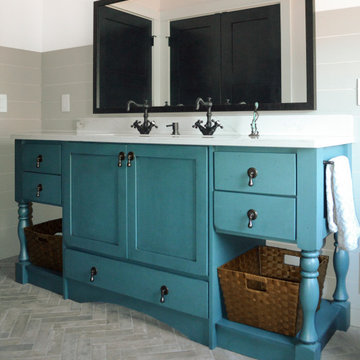
This is an example of a large country bathroom in Chicago with shaker cabinets, turquoise cabinets, an alcove tub, grey walls, ceramic floors, a trough sink, engineered quartz benchtops, grey floor, white benchtops, a single vanity, a freestanding vanity, vaulted and planked wall panelling.
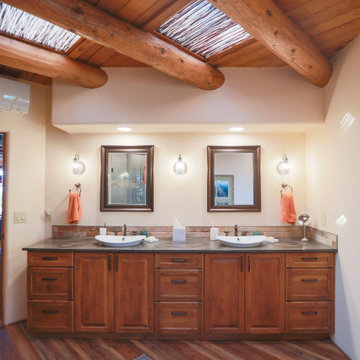
Photo of an expansive master bathroom in Albuquerque with medium wood cabinets, an alcove tub, an alcove shower, a one-piece toilet, multi-coloured tile, ceramic tile, white walls, wood-look tile, a pedestal sink, solid surface benchtops, multi-coloured floor, a hinged shower door, black benchtops, an enclosed toilet, a double vanity, a built-in vanity, exposed beam and raised-panel cabinets.
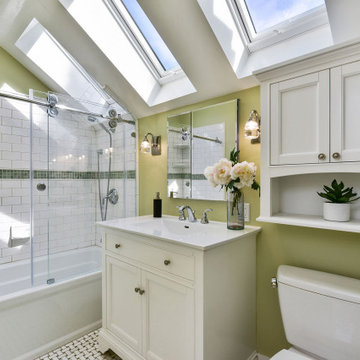
We updated this 1907 two-story family home for re-sale. We added modern design elements and amenities while retaining the home’s original charm in the layout and key details. The aim was to optimize the value of the property for a prospective buyer, within a reasonable budget.
New French doors from kitchen and a rear bedroom open out to a new bi-level deck that allows good sight lines, functional outdoor living space, and easy access to a garden full of mature fruit trees. French doors from an upstairs bedroom open out to a private high deck overlooking the garden. The garage has been converted to a family room that opens to the garden.
The bathrooms and kitchen were remodeled the kitchen with simple, light, classic materials and contemporary lighting fixtures. New windows and skylights flood the spaces with light. Stained wood windows and doors at the kitchen pick up on the original stained wood of the other living spaces.
New redwood picture molding was created for the living room where traces in the plaster suggested that picture molding has originally been. A sweet corner window seat at the living room was restored. At a downstairs bedroom we created a new plate rail and other redwood trim matching the original at the dining room. The original dining room hutch and woodwork were restored and a new mantel built for the fireplace.
We built deep shelves into space carved out of the attic next to upstairs bedrooms and added other built-ins for character and usefulness. Storage was created in nooks throughout the house. A small room off the kitchen was set up for efficient laundry and pantry space.
We provided the future owner of the house with plans showing design possibilities for expanding the house and creating a master suite with upstairs roof dormers and a small addition downstairs. The proposed design would optimize the house for current use while respecting the original integrity of the house.
Photography: John Hayes, Open Homes Photography
https://saikleyarchitects.com/portfolio/classic-craftsman-update/
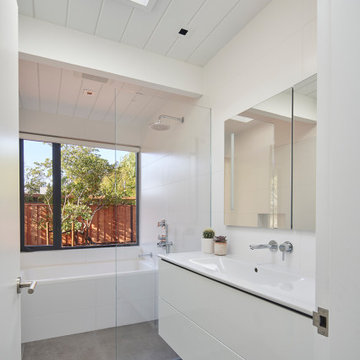
Inspiration for a large contemporary 3/4 wet room bathroom in San Francisco with flat-panel cabinets, white cabinets, an alcove tub, white walls, porcelain floors, an integrated sink, grey floor, white benchtops, a single vanity, a floating vanity and timber.
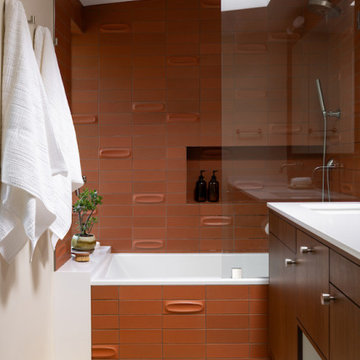
Photo of a mid-sized midcentury master bathroom in Sacramento with flat-panel cabinets, dark wood cabinets, an alcove tub, a shower/bathtub combo, orange tile, porcelain tile, beige walls, terrazzo floors, an undermount sink, engineered quartz benchtops, multi-coloured floor, an open shower, white benchtops, a niche, a double vanity, a floating vanity and vaulted.
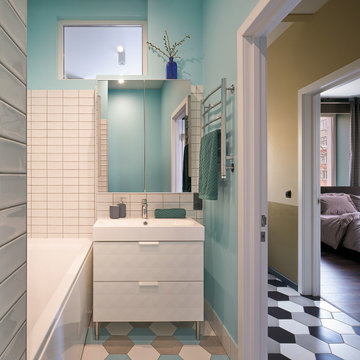
Керамика — Kerama Marazzi; ванна — Roca; раковина и туалетный шкаф с зеркалом — IKEA.
Inspiration for a small contemporary master bathroom in Yekaterinburg with flat-panel cabinets, white cabinets, an alcove tub, a shower/bathtub combo, a wall-mount toilet, white tile, ceramic tile, green walls, ceramic floors, a drop-in sink, solid surface benchtops, multi-coloured floor, a shower curtain, white benchtops, a laundry, a single vanity, a built-in vanity, recessed and wallpaper.
Inspiration for a small contemporary master bathroom in Yekaterinburg with flat-panel cabinets, white cabinets, an alcove tub, a shower/bathtub combo, a wall-mount toilet, white tile, ceramic tile, green walls, ceramic floors, a drop-in sink, solid surface benchtops, multi-coloured floor, a shower curtain, white benchtops, a laundry, a single vanity, a built-in vanity, recessed and wallpaper.
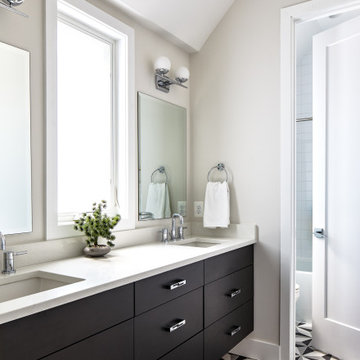
Inspiration for a small contemporary 3/4 bathroom in DC Metro with flat-panel cabinets, black cabinets, an alcove tub, an alcove shower, white tile, ceramic tile, cement tiles, an undermount sink, engineered quartz benchtops, multi-coloured floor, a shower curtain, white benchtops, a double vanity, a floating vanity, grey walls and vaulted.
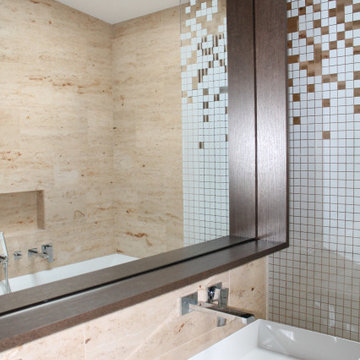
Самый главный, необходимый и центральный элемент в каждой ванной комнате — это зеркало.
Но вместе с этим возникает ряд вопросов, как подобрать правильное зеркало, ведь в него смотрятся все члены семьи? Как высоко или низко его вешать? Какая форма нужна? Нужно или нет делать подсветку? Будет ли гармонировать дизайнерский стиль ванной с рамкой?
Благо сегодня производители предлагают огромный ассортимент разнообразных моделей зеркал. А я помогу разобраться, какое зеркало подойдёт именно вам.
Совет 1. Внешний вид.
Следите за тем, чтобы зеркало несло в себе не только полезную функцию, но и эстетическую. Оно должно гармонично вписываться в дизайнерскую концепцию помещения.
Визуальная составляющая важна. Например, широкие рамы придают более привлекательного контраста стилю, тонкие делают ванну утонченной. А средняя будет просто универсальной и подойдёт под любое интерьерное решение.
Совет 2. Материал.
В ванной повышенная влажность, а значит нужно тщательно подходить к типу напыления и качеству зеркала.
Например, зеркало с серебристым напылением отлично дружит с влагой.
А с алюминиевым - с механическими повреждениями, ещё они бюджетные.
Совет 3. Освещение.
Многие допускают здесь самую главную ошибку. Подсветку нужно делать не на зеркало, а по направлению к вам.
Тогда отражательная способность в зеркале будет добавлять больше света, и вам будет всё прекрасно видно.
⠀
Совет 4. Функциональность.
Делайте зеркала совмещая их со шкафчиками. Тогда вы прибавите ещё одну дополнительную и весьма удобную функцию.
Или повесьте под зеркалом полочку, где будут стоять самые необходимые предметы косметики.
Если вам понравились эти решения для ванной, и вы хотите купить мебель на заказ по индивидуальному проекту, мы готовы вам помочь. Свяжитесь с нами в удобное для вас время, обсудим ваш проект. WhatsApp +7 915 377-13-38
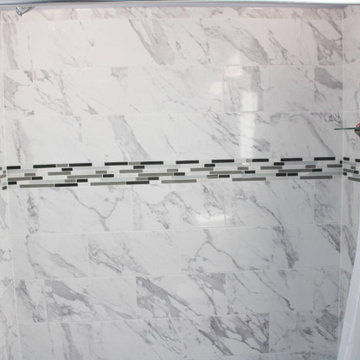
Upgraded master bathroom
Inspiration for a mid-sized traditional master bathroom in Baltimore with recessed-panel cabinets, white cabinets, an alcove tub, a shower/bathtub combo, a two-piece toilet, black and white tile, ceramic tile, blue walls, ceramic floors, an undermount sink, granite benchtops, grey floor, a shower curtain, white benchtops, a double vanity, a built-in vanity and vaulted.
Inspiration for a mid-sized traditional master bathroom in Baltimore with recessed-panel cabinets, white cabinets, an alcove tub, a shower/bathtub combo, a two-piece toilet, black and white tile, ceramic tile, blue walls, ceramic floors, an undermount sink, granite benchtops, grey floor, a shower curtain, white benchtops, a double vanity, a built-in vanity and vaulted.
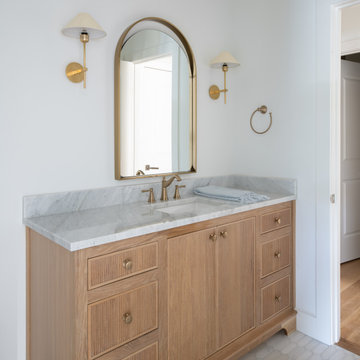
Interior Design by Jessica Koltun Home in Dallas Texas | Selling Dallas, new sonstruction, white shaker cabinets, blue serena and lily stools, white oak fluted scallop cabinetry vanity, black custom stair railing, marble blooma bedrosians tile floor, brizo polished gold wall moutn faucet, herringbone carrara bianco floors and walls, brass visual comfort pendants and sconces, california contemporary, timeless, classic, shadow storm, freestanding tub, open concept kitchen living, midway hollow
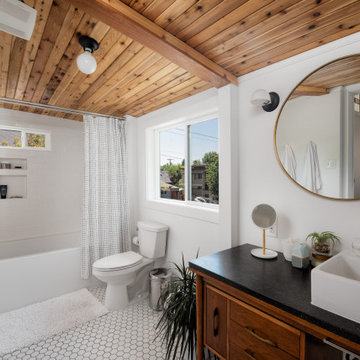
Full gut renovation including wood ceiling, hex tile floor, vintage desk transformed into a vanity, Schoolhouse lighting, and new window construction.

This is an example of a small modern bathroom in Chicago with flat-panel cabinets, light wood cabinets, an alcove tub, a shower/bathtub combo, a one-piece toilet, white tile, white walls, an undermount sink, quartzite benchtops, white benchtops, a niche, a single vanity, a built-in vanity and exposed beam.
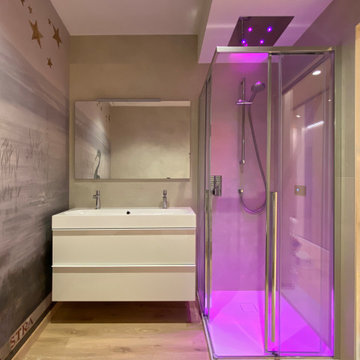
Bagno con doccia, soffione a soffitto con cromoterapia, body jet e cascata d'acqua. A finitura delle pareti la carta da parati wall e decò. Mofile lavabo IKEA.
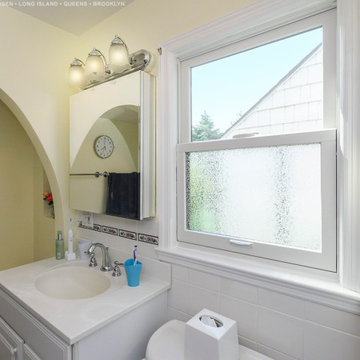
Bright pretty bathroom and new double hung window, with obscured glass in bottom sash, for privacy. This lovely bathroom looks great with white tile and fixtures and a new white replacement window to match. Find out more about getting new windows for your house from Renewal by Andersen of Long Island, serving Suffolk and Nassau Counties, as well as Queens and Brooklyn.
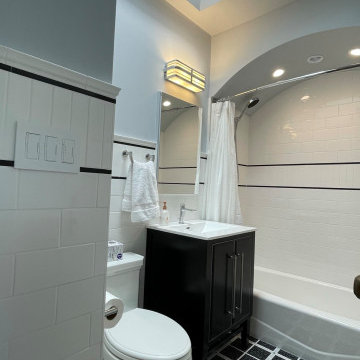
Small traditional bathroom in Philadelphia with flat-panel cabinets, black cabinets, an alcove tub, a shower/bathtub combo, a two-piece toilet, white tile, porcelain tile, blue walls, marble floors, an integrated sink, solid surface benchtops, black floor, a shower curtain, white benchtops, a niche, a single vanity, a freestanding vanity, vaulted and decorative wall panelling.
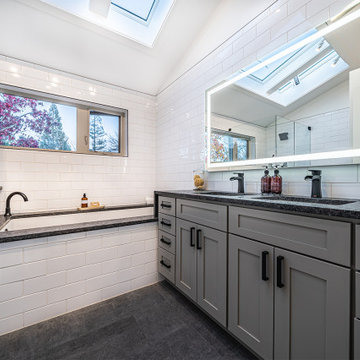
Mid-sized contemporary master bathroom in Other with shaker cabinets, grey cabinets, an alcove tub, a shower/bathtub combo, a one-piece toilet, white tile, ceramic tile, white walls, ceramic floors, an undermount sink, granite benchtops, grey floor, a shower curtain, grey benchtops, an enclosed toilet, a single vanity, a built-in vanity and exposed beam.

The house's second bathroom was only half a bath with an access door at the dining area.
We extended the bathroom by an additional 36" into the family room and relocated the entry door to be in the minor hallway leading to the family room as well.
A classical transitional bathroom with white crayon style tile on the walls, including the entire wall of the toilet and the vanity.
The alcove tub has a barn door style glass shower enclosure. and the color scheme is a classical white/gold/blue mix.
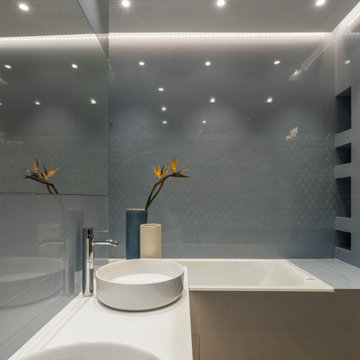
Mid-sized contemporary kids bathroom in Moscow with a wall-mount toilet, porcelain tile, porcelain floors, a vessel sink, solid surface benchtops, beige floor, an open shower, white benchtops, a double vanity, recessed and an alcove tub.
All Ceiling Designs Bathroom Design Ideas with an Alcove Tub
8