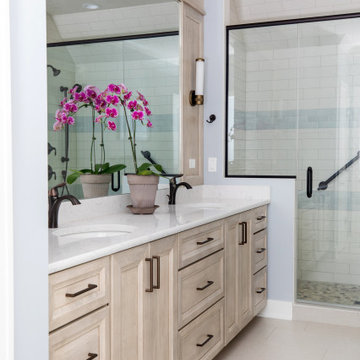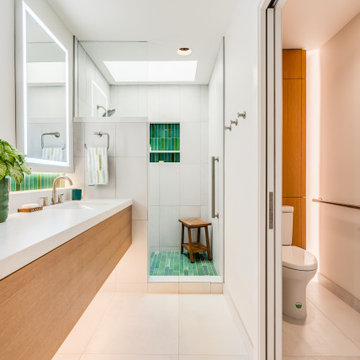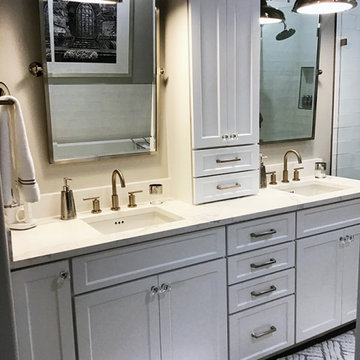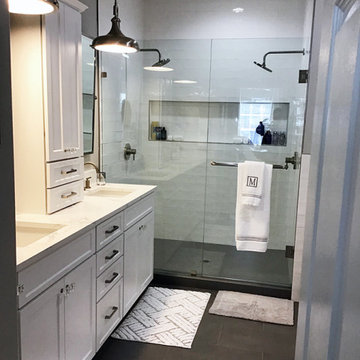Bathroom Design Ideas with an Enclosed Toilet and a Double Vanity
Refine by:
Budget
Sort by:Popular Today
161 - 180 of 9,579 photos
Item 1 of 3

This bathroom features lit mirrors, under counter beverage fridge and beverage area above it with extra plugs for coffee maker.
Photo of a mid-sized modern master bathroom in Portland with flat-panel cabinets, white cabinets, a freestanding tub, a drop-in sink, grey floor, white benchtops, an enclosed toilet, a double vanity, a double shower, a two-piece toilet, grey walls, porcelain floors, quartzite benchtops and a built-in vanity.
Photo of a mid-sized modern master bathroom in Portland with flat-panel cabinets, white cabinets, a freestanding tub, a drop-in sink, grey floor, white benchtops, an enclosed toilet, a double vanity, a double shower, a two-piece toilet, grey walls, porcelain floors, quartzite benchtops and a built-in vanity.

View of Owner's Bath shower, plus 1 of 2 walk-in closets.
Inspiration for a country master bathroom in Columbus with shaker cabinets, white cabinets, an alcove shower, a two-piece toilet, white tile, ceramic tile, ceramic floors, an undermount sink, engineered quartz benchtops, black floor, a hinged shower door, white benchtops, an enclosed toilet, a double vanity and a built-in vanity.
Inspiration for a country master bathroom in Columbus with shaker cabinets, white cabinets, an alcove shower, a two-piece toilet, white tile, ceramic tile, ceramic floors, an undermount sink, engineered quartz benchtops, black floor, a hinged shower door, white benchtops, an enclosed toilet, a double vanity and a built-in vanity.

Large modern master bathroom in Other with recessed-panel cabinets, white cabinets, a freestanding tub, an open shower, a one-piece toilet, multi-coloured tile, ceramic floors, a drop-in sink, granite benchtops, grey floor, an open shower, grey benchtops, an enclosed toilet, a double vanity and a built-in vanity.

Inspiration for a large master bathroom in Chicago with recessed-panel cabinets, brown cabinets, a freestanding tub, an open shower, a two-piece toilet, gray tile, porcelain tile, blue walls, porcelain floors, an undermount sink, engineered quartz benchtops, grey floor, a hinged shower door, white benchtops, a double vanity, a built-in vanity and an enclosed toilet.

Chrome faucets and drawer pulls. Tiled shower with glass enclosure.
Inspiration for a mid-sized transitional master bathroom in Detroit with furniture-like cabinets, medium wood cabinets, a drop-in tub, a corner shower, a one-piece toilet, beige tile, ceramic tile, white walls, ceramic floors, an undermount sink, solid surface benchtops, beige floor, a hinged shower door, beige benchtops, an enclosed toilet, a double vanity and a built-in vanity.
Inspiration for a mid-sized transitional master bathroom in Detroit with furniture-like cabinets, medium wood cabinets, a drop-in tub, a corner shower, a one-piece toilet, beige tile, ceramic tile, white walls, ceramic floors, an undermount sink, solid surface benchtops, beige floor, a hinged shower door, beige benchtops, an enclosed toilet, a double vanity and a built-in vanity.

Complete update on this 'builder-grade' 1990's primary bathroom - not only to improve the look but also the functionality of this room. Such an inspiring and relaxing space now ...

Complete update on this 'builder-grade' 1990's primary bathroom - not only to improve the look but also the functionality of this room. Such an inspiring and relaxing space now ...

Photo of a large transitional master wet room bathroom in Other with shaker cabinets, brown cabinets, a freestanding tub, gray tile, porcelain tile, white walls, porcelain floors, an undermount sink, engineered quartz benchtops, grey floor, white benchtops, an enclosed toilet, a double vanity, a freestanding vanity and an open shower.

A lighter, brighter space with amenities such as a dual vanity, walk-in shower, and heated floor and towel bar. One of the standout features of this project is the custom cabinets by Crystal Cabinets. The towers along the vanity offer practical drawer storage and electrical outlets, yet have the look and appeal of fine furniture. The finish in the fixtures is called "English Bronze" made by Rohl via Ferguson.

We ? bathroom renovations! This initially drab space was so poorly laid-out that it fit only a tiny vanity for a family of four!
Working in the existing footprint, and in a matter of a few weeks, we were able to design and renovate this space to accommodate a double vanity (SO important when it is the only bathroom in the house!). In addition, we snuck in a private toilet room for added functionality. Now this bath is a stunning workhorse!

This modern design was achieved through chrome fixtures, a smoky taupe color palette and creative lighting. There is virtually no wood in this contemporary master bathroom—even the doors are framed in metal.

This stunning Aspen Woods showhome is designed on a grand scale with modern, clean lines intended to make a statement. Throughout the home you will find warm leather accents, an abundance of rich textures and eye-catching sculptural elements. The home features intricate details such as mountain inspired paneling in the dining room and master ensuite doors, custom iron oval spindles on the staircase, and patterned tiles in both the master ensuite and main floor powder room. The expansive white kitchen is bright and inviting with contrasting black elements and warm oak floors for a contemporary feel. An adjoining great room is anchored by a Scandinavian-inspired two-storey fireplace finished to evoke the look and feel of plaster. Each of the five bedrooms has a unique look ranging from a calm and serene master suite, to a soft and whimsical girls room and even a gaming inspired boys bedroom. This home is a spacious retreat perfect for the entire family!

www.lowellcustomhomes,com - Lake Geneva, WI
This is an example of a large beach style master bathroom in Milwaukee with flat-panel cabinets, light wood cabinets, an alcove shower, grey walls, porcelain floors, an undermount sink, engineered quartz benchtops, white floor, a hinged shower door, white benchtops, an enclosed toilet, a double vanity and a built-in vanity.
This is an example of a large beach style master bathroom in Milwaukee with flat-panel cabinets, light wood cabinets, an alcove shower, grey walls, porcelain floors, an undermount sink, engineered quartz benchtops, white floor, a hinged shower door, white benchtops, an enclosed toilet, a double vanity and a built-in vanity.

This is an example of a small transitional master bathroom in Other with flat-panel cabinets, black cabinets, a freestanding tub, an alcove shower, a two-piece toilet, gray tile, porcelain tile, black walls, porcelain floors, an undermount sink, granite benchtops, black floor, a hinged shower door, black benchtops, an enclosed toilet, a double vanity and a built-in vanity.

This is an example of a mid-sized modern master bathroom in Sacramento with flat-panel cabinets, medium wood cabinets, an open shower, gray tile, porcelain tile, white walls, porcelain floors, an undermount sink, engineered quartz benchtops, white floor, an open shower, white benchtops, an enclosed toilet, a double vanity and a floating vanity.

Master Bathroom
⚜️⚜️⚜️⚜️⚜️⚜️⚜️⚜️⚜️⚜️⚜️⚜️⚜️
The latest custom home from Golden Fine Homes is a stunning Louisiana French Transitional style home.
⚜️⚜️⚜️⚜️⚜️⚜️⚜️⚜️⚜️⚜️⚜️⚜️⚜️
If you are looking for a luxury home builder or remodeler on the Louisiana Northshore; Mandeville, Covington, Folsom, Madisonville or surrounding areas, contact us today.
Website: https://goldenfinehomes.com
Email: info@goldenfinehomes.com
Phone: 985-282-2570
⚜️⚜️⚜️⚜️⚜️⚜️⚜️⚜️⚜️⚜️⚜️⚜️⚜️
Louisiana custom home builder, Louisiana remodeling, Louisiana remodeling contractor, home builder, remodeling, bathroom remodeling, new home, bathroom renovations, kitchen remodeling, kitchen renovation, custom home builders, home remodeling, house renovation, new home construction, house building, home construction, bathroom remodeler near me, kitchen remodeler near me, kitchen makeovers, new home builders.

Minimalist design and smooth, clean surfaces were primary drivers in the primary bath remodel by Meadowlark Design + Build in Ann Arbor, Michigan. Photography by Sean Carter.

Design ideas for a large beach style master bathroom in Miami with shaker cabinets, white cabinets, a freestanding tub, an open shower, white tile, beige walls, ceramic floors, an undermount sink, marble benchtops, beige floor, a hinged shower door, multi-coloured benchtops, an enclosed toilet, a double vanity, a built-in vanity and recessed.

Mid-sized modern master bathroom in Orlando with shaker cabinets, white cabinets, an alcove tub, an alcove shower, white tile, porcelain tile, grey walls, porcelain floors, an undermount sink, quartzite benchtops, grey floor, a hinged shower door, white benchtops, an enclosed toilet, a double vanity and a built-in vanity.

Design ideas for a mid-sized modern master bathroom in Orlando with shaker cabinets, white cabinets, an alcove tub, an alcove shower, white tile, porcelain tile, grey walls, porcelain floors, an undermount sink, quartzite benchtops, grey floor, a hinged shower door, white benchtops, an enclosed toilet, a double vanity and a built-in vanity.
Bathroom Design Ideas with an Enclosed Toilet and a Double Vanity
9