Bathroom Design Ideas with an Enclosed Toilet and Coffered
Refine by:
Budget
Sort by:Popular Today
141 - 160 of 208 photos
Item 1 of 3
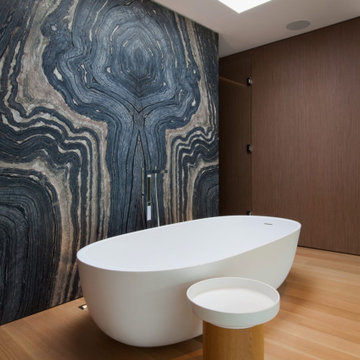
Photo of a large modern master bathroom in Toronto with flat-panel cabinets, white cabinets, a freestanding tub, an open shower, stone slab, white walls, light hardwood floors, an integrated sink, limestone benchtops, beige floor, a hinged shower door, white benchtops, an enclosed toilet, a double vanity, a floating vanity and coffered.
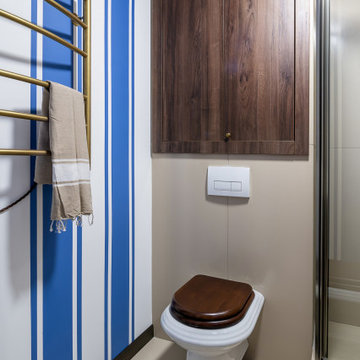
Сан. узел в морском стиле, который создает иллюзию в каюты в многоквартирном доме. Необычное сочетание бежевого керамогранита, темного дерева и ярких сине белых полос.
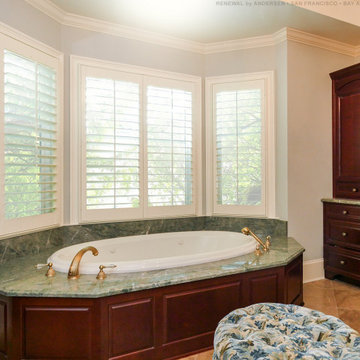
Amazing bathroom with newly installed windows surrounded a lavish spa-like tub. This gorgeous master bathroom with dark wood cabinetry and green marble counters looks stunning with these large new windows we installed. Get started replacing your windows today with Renewal by Andersen of San Francisco serving the entire Bay Area.
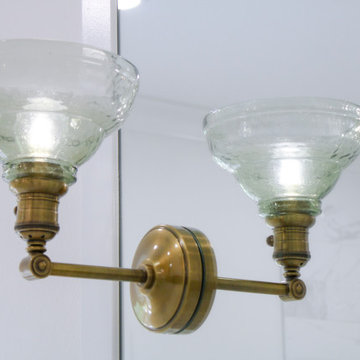
Master Bathroom
Inspiration for an expansive mediterranean master bathroom in Tampa with louvered cabinets, grey cabinets, a freestanding tub, an open shower, a one-piece toilet, white tile, cement tile, white walls, ceramic floors, a drop-in sink, marble benchtops, grey floor, a hinged shower door, white benchtops, an enclosed toilet, a double vanity, a built-in vanity, coffered and wood walls.
Inspiration for an expansive mediterranean master bathroom in Tampa with louvered cabinets, grey cabinets, a freestanding tub, an open shower, a one-piece toilet, white tile, cement tile, white walls, ceramic floors, a drop-in sink, marble benchtops, grey floor, a hinged shower door, white benchtops, an enclosed toilet, a double vanity, a built-in vanity, coffered and wood walls.
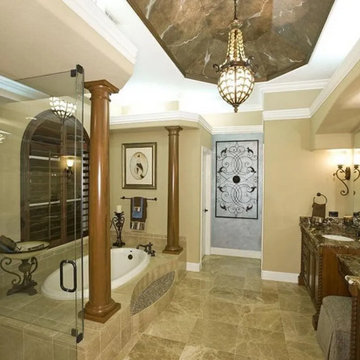
Luxurious master bath with walk in shower, water closet and dual sinks with vanity area
Photo of a transitional master bathroom in Tampa with furniture-like cabinets, dark wood cabinets, a drop-in tub, beige tile, marble, marble floors, an undermount sink, granite benchtops, beige floor, a hinged shower door, brown benchtops, an enclosed toilet, a double vanity, a built-in vanity and coffered.
Photo of a transitional master bathroom in Tampa with furniture-like cabinets, dark wood cabinets, a drop-in tub, beige tile, marble, marble floors, an undermount sink, granite benchtops, beige floor, a hinged shower door, brown benchtops, an enclosed toilet, a double vanity, a built-in vanity and coffered.
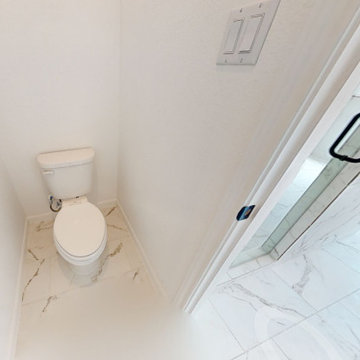
The color scheme is key when it comes to decorating any bathroom. In this Medium size bathroom, we used primary calm colors (white and grey) that work great to give a stylish look that the client desire. It gives a great visual appeal while also complementing the interior of the house and matching the client's lifestyle. Because we have a consistent design, we went for a vanity that matches the floor design, and other accessories in the bathroom. We used accent lighting in some areas such as the vanity, bathtub, and shower which brings a unique effect to the bathroom. Besides the artificial light, we go natural by allowing in more natural lights using windows. In the walk-in shower, the shower door was clear glass therefore, the room looked brighter and gave a fantastic result. Also, the garden tub was effective in providing a deeper soak compared to a normal bathtub and it provides a thoroughly relaxing environment. The bathroom also contains a one-piece toilet room for more privacy. The final look was fantastic.
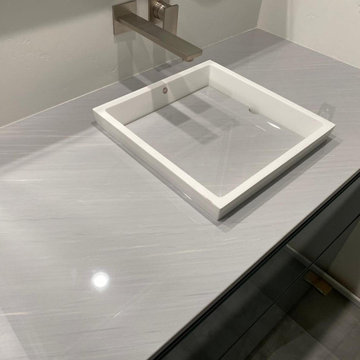
This is an example of a mid-sized contemporary master bathroom in San Diego with glass-front cabinets, grey cabinets, a japanese tub, a corner shower, white tile, glass sheet wall, grey walls, ceramic floors, terrazzo benchtops, grey floor, a hinged shower door, grey benchtops, an enclosed toilet, a double vanity, a freestanding vanity, coffered and panelled walls.
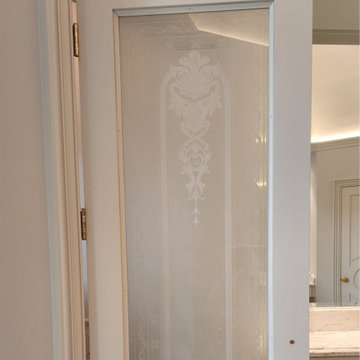
This Beautiful Door was etched on both sides of the glass to create more depth and to have complete privacy. We used the design elements from the different areas in the room.
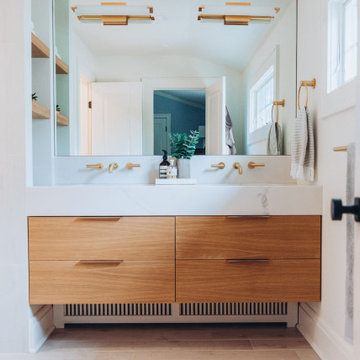
Modern and sleek master bathroom design with private toilet room.
Design ideas for a mid-sized modern master bathroom in New York with flat-panel cabinets, light wood cabinets, an alcove shower, a one-piece toilet, white tile, ceramic tile, ceramic floors, a drop-in sink, marble benchtops, beige floor, a hinged shower door, white benchtops, an enclosed toilet, a double vanity, a floating vanity and coffered.
Design ideas for a mid-sized modern master bathroom in New York with flat-panel cabinets, light wood cabinets, an alcove shower, a one-piece toilet, white tile, ceramic tile, ceramic floors, a drop-in sink, marble benchtops, beige floor, a hinged shower door, white benchtops, an enclosed toilet, a double vanity, a floating vanity and coffered.

A wooden cabinet for a powder bathroom with a minimalist wall mirror.
This is an example of a small contemporary 3/4 bathroom in Seattle with flat-panel cabinets, medium wood cabinets, a one-piece toilet, white tile, white walls, ceramic floors, marble benchtops, brown floor, white benchtops, an enclosed toilet, a single vanity, a floating vanity, coffered and an undermount sink.
This is an example of a small contemporary 3/4 bathroom in Seattle with flat-panel cabinets, medium wood cabinets, a one-piece toilet, white tile, white walls, ceramic floors, marble benchtops, brown floor, white benchtops, an enclosed toilet, a single vanity, a floating vanity, coffered and an undermount sink.
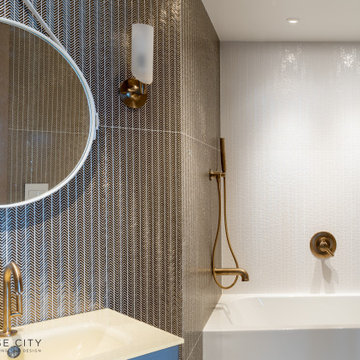
Elegant guest bathroom with gold and white tiles. Luxurious design and unmatched craftsmanship by Paradise City inc
Small midcentury 3/4 bathroom in Miami with flat-panel cabinets, beige cabinets, an alcove tub, a shower/bathtub combo, a wall-mount toilet, white tile, ceramic tile, white walls, porcelain floors, an integrated sink, glass benchtops, white floor, a shower curtain, beige benchtops, an enclosed toilet, a single vanity, a floating vanity and coffered.
Small midcentury 3/4 bathroom in Miami with flat-panel cabinets, beige cabinets, an alcove tub, a shower/bathtub combo, a wall-mount toilet, white tile, ceramic tile, white walls, porcelain floors, an integrated sink, glass benchtops, white floor, a shower curtain, beige benchtops, an enclosed toilet, a single vanity, a floating vanity and coffered.
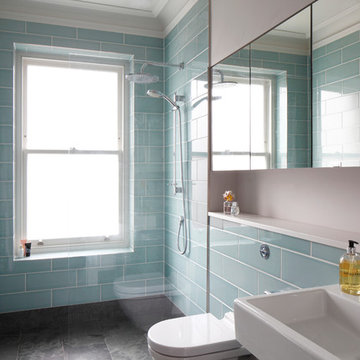
Bedwardine Road is our epic renovation and extension of a vast Victorian villa in Crystal Palace, south-east London.
Traditional architectural details such as flat brick arches and a denticulated brickwork entablature on the rear elevation counterbalance a kitchen that feels like a New York loft, complete with a polished concrete floor, underfloor heating and floor to ceiling Crittall windows.
Interiors details include as a hidden “jib” door that provides access to a dressing room and theatre lights in the master bathroom.
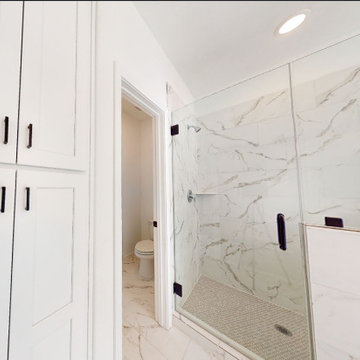
The color scheme is key when it comes to decorating any bathroom. In this Medium size bathroom, we used primary calm colors (white and grey) that work great to give a stylish look that the client desire. It gives a great visual appeal while also complementing the interior of the house and matching the client's lifestyle. Because we have a consistent design, we went for a vanity that matches the floor design, and other accessories in the bathroom. We used accent lighting in some areas such as the vanity, bathtub, and shower which brings a unique effect to the bathroom. Besides the artificial light, we go natural by allowing in more natural lights using windows. In the walk-in shower, the shower door was clear glass therefore, the room looked brighter and gave a fantastic result. Also, the garden tub was effective in providing a deeper soak compared to a normal bathtub and it provides a thoroughly relaxing environment. The bathroom also contains a one-piece toilet room for more privacy. The final look was fantastic.
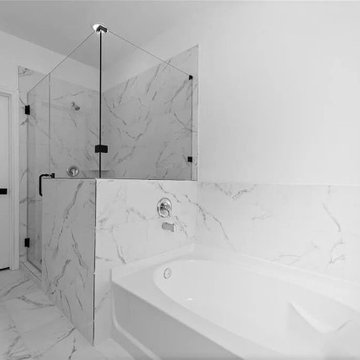
The color scheme is key when it comes to decorating any bathroom. In this Medium size bathroom, we used primary calm colors (white and grey) that work great to give a stylish look that the client desire. It gives a great visual appeal while also complementing the interior of the house and matching the client's lifestyle. Because we have a consistent design, we went for a vanity that matches the floor design, and other accessories in the bathroom. We used accent lighting in some areas such as the vanity, bathtub, and shower which brings a unique effect to the bathroom. Besides the artificial light, we go natural by allowing in more natural lights using windows. In the walk-in shower, the shower door was clear glass therefore, the room looked brighter and gave a fantastic result. Also, the garden tub was effective in providing a deeper soak compared to a normal bathtub and it provides a thoroughly relaxing environment. The bathroom also contains a one-piece toilet room for more privacy. The final look was fantastic.
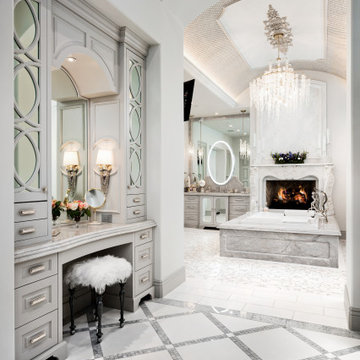
Master bathroom's curved ceilings, the marble tub surround, and mosaic floor tile.
This is an example of an expansive midcentury master bathroom in Phoenix with glass-front cabinets, grey cabinets, a freestanding tub, gray tile, ceramic tile, white walls, marble floors, marble benchtops, white floor, grey benchtops, an enclosed toilet, a double vanity, a built-in vanity, coffered and panelled walls.
This is an example of an expansive midcentury master bathroom in Phoenix with glass-front cabinets, grey cabinets, a freestanding tub, gray tile, ceramic tile, white walls, marble floors, marble benchtops, white floor, grey benchtops, an enclosed toilet, a double vanity, a built-in vanity, coffered and panelled walls.
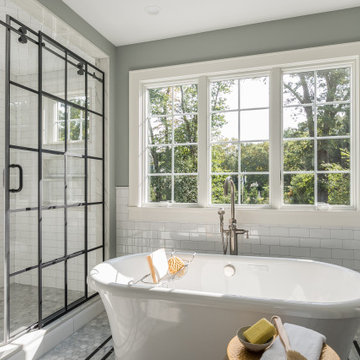
This primary en suite bath by Galaxy Building features a deep soaking tub, large shower, toilet compartment, custom vanity, skylight and tiled wall/backsplash. In House Photography
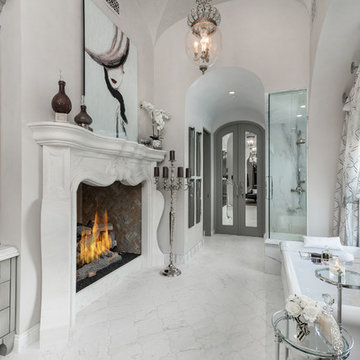
We love this master bathroom's ceilings, the fireplace mantel, mosaic floor tile, and arched entryways.
Design ideas for an expansive mediterranean master bathroom in Phoenix with recessed-panel cabinets, grey cabinets, a freestanding tub, an alcove shower, a one-piece toilet, white tile, porcelain tile, grey walls, marble floors, an undermount sink, marble benchtops, white floor, an open shower, multi-coloured benchtops, an enclosed toilet, a double vanity, a built-in vanity, coffered and panelled walls.
Design ideas for an expansive mediterranean master bathroom in Phoenix with recessed-panel cabinets, grey cabinets, a freestanding tub, an alcove shower, a one-piece toilet, white tile, porcelain tile, grey walls, marble floors, an undermount sink, marble benchtops, white floor, an open shower, multi-coloured benchtops, an enclosed toilet, a double vanity, a built-in vanity, coffered and panelled walls.
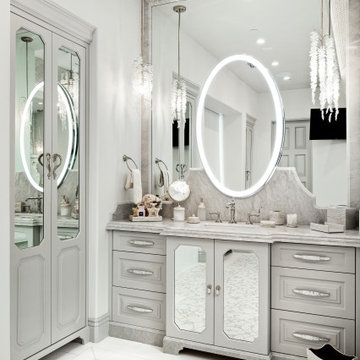
Primary bathroom with marble countertops, custom built-in vanities, and mosaic floor tile.
This is an example of an expansive midcentury master wet room bathroom in Phoenix with glass-front cabinets, grey cabinets, a drop-in tub, a one-piece toilet, gray tile, marble, grey walls, mosaic tile floors, a drop-in sink, marble benchtops, multi-coloured floor, a hinged shower door, grey benchtops, an enclosed toilet, a single vanity, a built-in vanity, coffered and panelled walls.
This is an example of an expansive midcentury master wet room bathroom in Phoenix with glass-front cabinets, grey cabinets, a drop-in tub, a one-piece toilet, gray tile, marble, grey walls, mosaic tile floors, a drop-in sink, marble benchtops, multi-coloured floor, a hinged shower door, grey benchtops, an enclosed toilet, a single vanity, a built-in vanity, coffered and panelled walls.
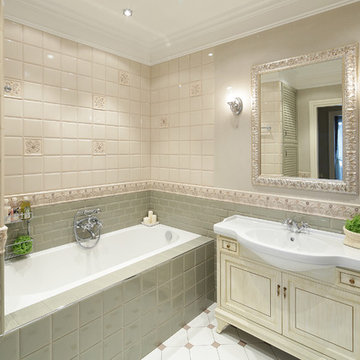
дизайнер Татьяна Красикова
Photo of a mid-sized traditional master bathroom in Moscow with beaded inset cabinets, light wood cabinets, an undermount tub, a one-piece toilet, beige tile, ceramic tile, beige walls, ceramic floors, a drop-in sink, multi-coloured floor, solid surface benchtops, white benchtops, an enclosed toilet, a single vanity, a freestanding vanity and coffered.
Photo of a mid-sized traditional master bathroom in Moscow with beaded inset cabinets, light wood cabinets, an undermount tub, a one-piece toilet, beige tile, ceramic tile, beige walls, ceramic floors, a drop-in sink, multi-coloured floor, solid surface benchtops, white benchtops, an enclosed toilet, a single vanity, a freestanding vanity and coffered.

Design ideas for a large modern master bathroom in London with flat-panel cabinets, white cabinets, a drop-in tub, an open shower, a wall-mount toilet, white walls, marble floors, marble benchtops, white floor, an open shower, white benchtops, an enclosed toilet, a single vanity, a built-in vanity and coffered.
Bathroom Design Ideas with an Enclosed Toilet and Coffered
8