Bathroom Design Ideas with an Enclosed Toilet and Decorative Wall Panelling
Refine by:
Budget
Sort by:Popular Today
1 - 20 of 548 photos
Item 1 of 3
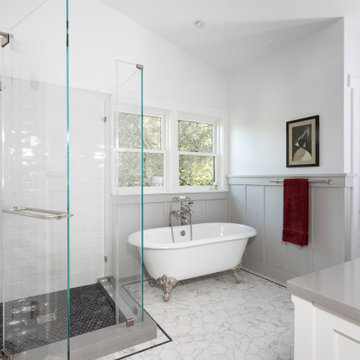
Inspiration for a large arts and crafts master bathroom in Los Angeles with shaker cabinets, white cabinets, a claw-foot tub, a corner shower, white tile, ceramic tile, white walls, marble floors, an undermount sink, engineered quartz benchtops, white floor, a hinged shower door, grey benchtops, an enclosed toilet, a double vanity, a built-in vanity and decorative wall panelling.
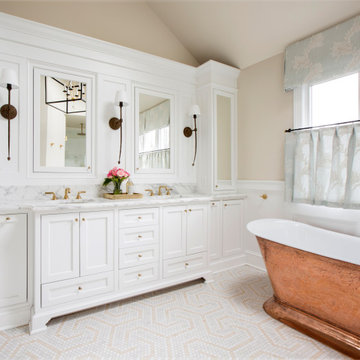
A master bath renovation that involved a complete re-working of the space. A custom vanity with built-in medicine cabinets and gorgeous finish materials completes the look.
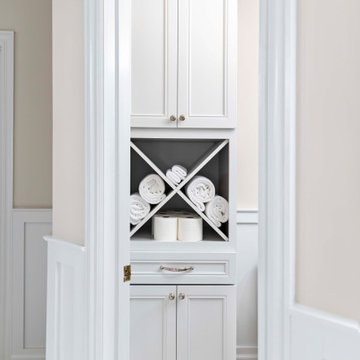
Expansive traditional master bathroom in Detroit with recessed-panel cabinets, white cabinets, a freestanding tub, a corner shower, a bidet, white tile, porcelain tile, beige walls, porcelain floors, an undermount sink, engineered quartz benchtops, beige floor, a hinged shower door, white benchtops, an enclosed toilet, a double vanity, a built-in vanity, vaulted and decorative wall panelling.
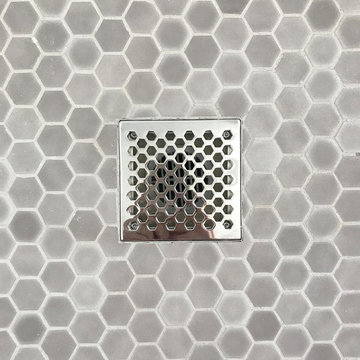
The taupe hexagon mosaic floor tile has a rough texture making it slip resistant - perfect for a shower floor. To continue the hexagon motif, we chose a matching drain cover from Newport Brass, which is easily removable for regular cleaning.
Project Developer: Brad Little | Designer: Chelsea Allard | Project Manager: Tom O'Neil | © Deborah Scannell Photography

Complete update on this 'builder-grade' 1990's primary bathroom - not only to improve the look but also the functionality of this room. Such an inspiring and relaxing space now ...

Master Bath stone freestanding tub with large picture window
Photo of a large transitional master bathroom in Denver with shaker cabinets, grey cabinets, a freestanding tub, a curbless shower, a bidet, gray tile, ceramic tile, grey walls, ceramic floors, an undermount sink, engineered quartz benchtops, grey floor, a sliding shower screen, white benchtops, an enclosed toilet, a double vanity, a freestanding vanity, recessed and decorative wall panelling.
Photo of a large transitional master bathroom in Denver with shaker cabinets, grey cabinets, a freestanding tub, a curbless shower, a bidet, gray tile, ceramic tile, grey walls, ceramic floors, an undermount sink, engineered quartz benchtops, grey floor, a sliding shower screen, white benchtops, an enclosed toilet, a double vanity, a freestanding vanity, recessed and decorative wall panelling.

An Ensuite and Powder Room Design|Build.
This is an example of a large traditional master bathroom in Vancouver with recessed-panel cabinets, black cabinets, a freestanding tub, a corner shower, a one-piece toilet, white tile, porcelain tile, white walls, porcelain floors, an undermount sink, engineered quartz benchtops, white floor, a hinged shower door, white benchtops, an enclosed toilet, a double vanity, a built-in vanity, vaulted and decorative wall panelling.
This is an example of a large traditional master bathroom in Vancouver with recessed-panel cabinets, black cabinets, a freestanding tub, a corner shower, a one-piece toilet, white tile, porcelain tile, white walls, porcelain floors, an undermount sink, engineered quartz benchtops, white floor, a hinged shower door, white benchtops, an enclosed toilet, a double vanity, a built-in vanity, vaulted and decorative wall panelling.

Quartz
Large transitional master bathroom in San Diego with beige cabinets, a freestanding tub, a corner shower, a two-piece toilet, gray tile, white walls, vinyl floors, an undermount sink, engineered quartz benchtops, brown floor, white benchtops, an enclosed toilet, a single vanity, a built-in vanity and decorative wall panelling.
Large transitional master bathroom in San Diego with beige cabinets, a freestanding tub, a corner shower, a two-piece toilet, gray tile, white walls, vinyl floors, an undermount sink, engineered quartz benchtops, brown floor, white benchtops, an enclosed toilet, a single vanity, a built-in vanity and decorative wall panelling.
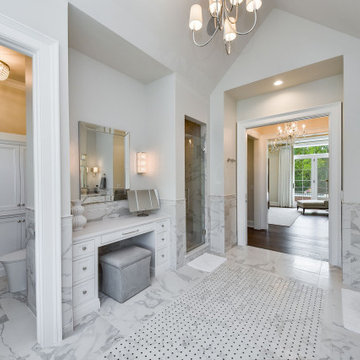
Inspiration for a large transitional master bathroom in Chicago with flat-panel cabinets, white cabinets, a double shower, a one-piece toilet, white tile, porcelain tile, white walls, marble floors, an undermount sink, engineered quartz benchtops, white floor, a hinged shower door, white benchtops, an enclosed toilet, a double vanity, a built-in vanity, vaulted and decorative wall panelling.

Large master bath with clawfoot tub, large round mirrors and walk in shower with glass.
Inspiration for a large country master bathroom in Other with shaker cabinets, black cabinets, a claw-foot tub, a double shower, a two-piece toilet, porcelain tile, grey walls, porcelain floors, an undermount sink, granite benchtops, grey floor, a hinged shower door, multi-coloured benchtops, an enclosed toilet, a double vanity, a built-in vanity and decorative wall panelling.
Inspiration for a large country master bathroom in Other with shaker cabinets, black cabinets, a claw-foot tub, a double shower, a two-piece toilet, porcelain tile, grey walls, porcelain floors, an undermount sink, granite benchtops, grey floor, a hinged shower door, multi-coloured benchtops, an enclosed toilet, a double vanity, a built-in vanity and decorative wall panelling.
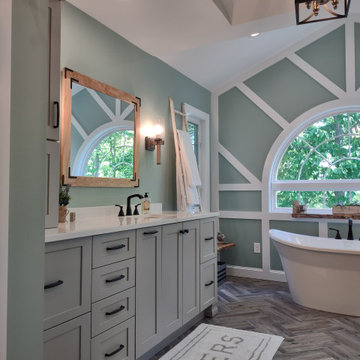
Complete update on this 'builder-grade' 1990's primary bathroom - not only to improve the look but also the functionality of this room. Such an inspiring and relaxing space now ...

Master bathroom with Makeup area
Photo of a mid-sized beach style master bathroom in San Francisco with recessed-panel cabinets, white cabinets, a drop-in tub, an alcove shower, a two-piece toilet, white tile, mosaic tile, beige walls, porcelain floors, an undermount sink, engineered quartz benchtops, white floor, a hinged shower door, white benchtops, an enclosed toilet, a double vanity, a built-in vanity and decorative wall panelling.
Photo of a mid-sized beach style master bathroom in San Francisco with recessed-panel cabinets, white cabinets, a drop-in tub, an alcove shower, a two-piece toilet, white tile, mosaic tile, beige walls, porcelain floors, an undermount sink, engineered quartz benchtops, white floor, a hinged shower door, white benchtops, an enclosed toilet, a double vanity, a built-in vanity and decorative wall panelling.

Mid-sized eclectic master bathroom in Chicago with shaker cabinets, medium wood cabinets, a freestanding tub, a corner shower, a two-piece toilet, gray tile, marble, black walls, marble floors, an undermount sink, quartzite benchtops, grey floor, a hinged shower door, white benchtops, an enclosed toilet, a double vanity, a built-in vanity and decorative wall panelling.

By removing the tall towers on both sides of the vanity and keeping the shelves open below, we were able to work with the existing vanity. It was refinished and received a marble top and backsplash as well as new sinks and faucets. We used a long, wide mirror to keep the face feeling as bright and light as possible and to reflect the pretty view from the window above the freestanding tub.
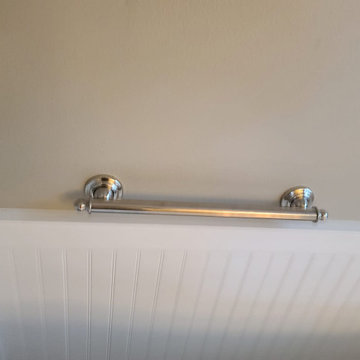
Inspiration for a mid-sized country master bathroom in Portland with medium wood cabinets, a freestanding tub, a one-piece toilet, beige walls, porcelain floors, a drop-in sink, tile benchtops, beige floor, an enclosed toilet, a double vanity, a built-in vanity and decorative wall panelling.
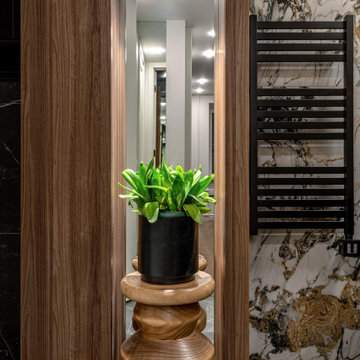
В сан/узле использован крупноформатный керамогранит под дерево в сочетании с черным мрамором.
This is an example of a small transitional 3/4 bathroom in Moscow with glass-front cabinets, black cabinets, an alcove shower, a wall-mount toilet, brown tile, porcelain tile, brown walls, porcelain floors, a wall-mount sink, glass benchtops, black floor, a hinged shower door, black benchtops, an enclosed toilet, a single vanity, a floating vanity and decorative wall panelling.
This is an example of a small transitional 3/4 bathroom in Moscow with glass-front cabinets, black cabinets, an alcove shower, a wall-mount toilet, brown tile, porcelain tile, brown walls, porcelain floors, a wall-mount sink, glass benchtops, black floor, a hinged shower door, black benchtops, an enclosed toilet, a single vanity, a floating vanity and decorative wall panelling.
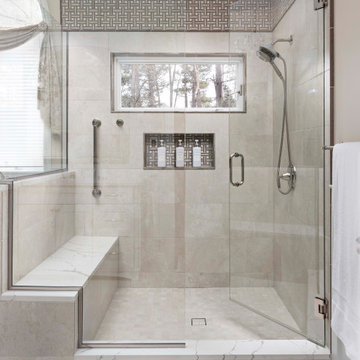
This is an example of an expansive traditional master bathroom in Detroit with recessed-panel cabinets, white cabinets, a freestanding tub, a corner shower, a bidet, white tile, porcelain tile, beige walls, porcelain floors, an undermount sink, engineered quartz benchtops, beige floor, a hinged shower door, white benchtops, an enclosed toilet, a double vanity, a built-in vanity, vaulted and decorative wall panelling.
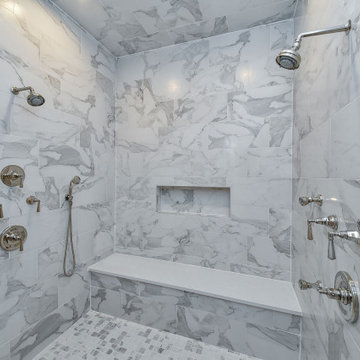
Inspiration for a large transitional master bathroom in Chicago with flat-panel cabinets, white cabinets, a double shower, a one-piece toilet, white tile, porcelain tile, white walls, marble floors, an undermount sink, engineered quartz benchtops, white floor, a hinged shower door, white benchtops, an enclosed toilet, a double vanity, a built-in vanity, vaulted and decorative wall panelling.
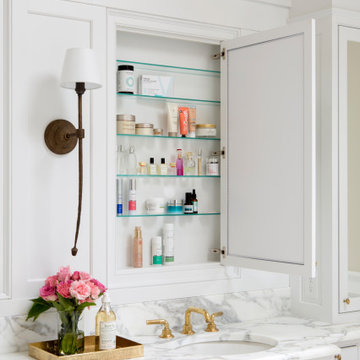
A master bath renovation that involved a complete re-working of the space. A custom vanity with built-in medicine cabinets and gorgeous finish materials completes the look.
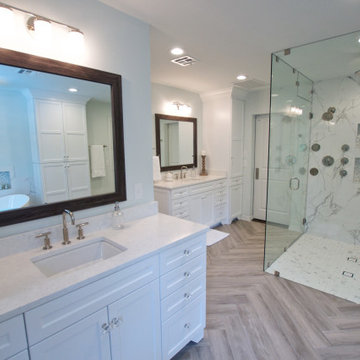
Luxurious curbless shower secluded behind trendy barn doors. Includes herringbone pattern floors, his and hers built-in vanities, freestanding tub, white walls and cabinets, and marbled details.
Bathroom Design Ideas with an Enclosed Toilet and Decorative Wall Panelling
1