Bathroom Design Ideas with an Enclosed Toilet and Vaulted
Refine by:
Budget
Sort by:Popular Today
21 - 40 of 1,237 photos
Item 1 of 3
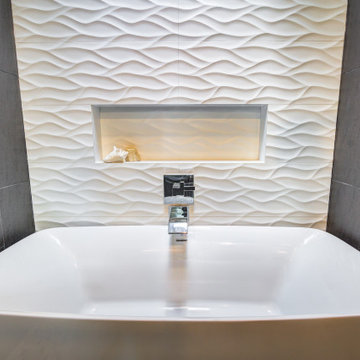
Photo of a small contemporary master bathroom in Houston with flat-panel cabinets, dark wood cabinets, a freestanding tub, a shower/bathtub combo, a one-piece toilet, multi-coloured tile, porcelain tile, grey walls, porcelain floors, a vessel sink, engineered quartz benchtops, grey floor, a sliding shower screen, white benchtops, an enclosed toilet, a double vanity, a floating vanity and vaulted.

Our clients wanted to add on to their 1950's ranch house, but weren't sure whether to go up or out. We convinced them to go out, adding a Primary Suite addition with bathroom, walk-in closet, and spacious Bedroom with vaulted ceiling. To connect the addition with the main house, we provided plenty of light and a built-in bookshelf with detailed pendant at the end of the hall. The clients' style was decidedly peaceful, so we created a wet-room with green glass tile, a door to a small private garden, and a large fir slider door from the bedroom to a spacious deck. We also used Yakisugi siding on the exterior, adding depth and warmth to the addition. Our clients love using the tub while looking out on their private paradise!

Hello there loves. The Prickly Pear AirBnB in Scottsdale, Arizona is a transformation of an outdated residential space into a vibrant, welcoming and quirky short term rental. As an Interior Designer, I envision how a house can be exponentially improved into a beautiful home and relish in the opportunity to support my clients take the steps to make those changes. It is a delicate balance of a family’s diverse style preferences, my personal artistic expression, the needs of the family who yearn to enjoy their home, and a symbiotic partnership built on mutual respect and trust. This is what I am truly passionate about and absolutely love doing. If the potential of working with me to create a healing & harmonious home is appealing to your family, reach out to me and I'd love to offer you a complimentary discovery call to determine whether we are an ideal fit. I'd also love to collaborate with professionals as a resource for your clientele. ?

We expanded the attic of a historic row house to include the owner's suite. The addition involved raising the rear portion of roof behind the current peak to provide a full-height bedroom. The street-facing sloped roof and dormer were left intact to ensure the addition would not mar the historic facade by being visible to passers-by. We adapted the front dormer into a sweet and novel bathroom.

Complete update on this 'builder-grade' 1990's primary bathroom - not only to improve the look but also the functionality of this room. Such an inspiring and relaxing space now ...

A compete renovation for this master bath included replacing all the fixtures, vanity, floor tile and adding a ledge along the tub, as well as commercial-grade wall covering on the vanity wall.
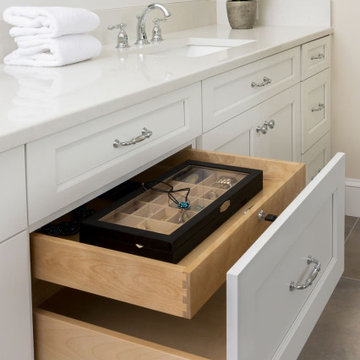
We designed a lockable drawer inside this vanity to store valuables. The drawers are full-extension with dovetail joints. Our cabinetry is constructed of all wood with no particle board and this painted finish is ultra durable.

Design ideas for a beach style master bathroom in Orange County with flat-panel cabinets, brown cabinets, a freestanding tub, an open shower, beige tile, limestone, limestone floors, an undermount sink, engineered quartz benchtops, beige floor, an open shower, white benchtops, an enclosed toilet, a double vanity, a built-in vanity and vaulted.

The guest bath at times will be used by up to twelve people. The tub/shower and watercloset are each behind their own doors to make sharing easier. An extra deep counter and ledge above provides space for guests to lay out toiletries.

Photo of a large transitional master bathroom in Denver with flat-panel cabinets, dark wood cabinets, a freestanding tub, a corner shower, a two-piece toilet, gray tile, porcelain tile, white walls, marble floors, an undermount sink, marble benchtops, multi-coloured floor, a hinged shower door, grey benchtops, an enclosed toilet, a double vanity, a freestanding vanity and vaulted.
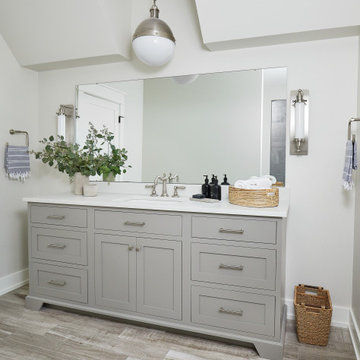
Photo of a large country master bathroom in Grand Rapids with furniture-like cabinets, grey cabinets, an alcove shower, a two-piece toilet, gray tile, porcelain tile, white walls, medium hardwood floors, an undermount sink, engineered quartz benchtops, grey floor, a hinged shower door, white benchtops, an enclosed toilet, a single vanity, a freestanding vanity and vaulted.
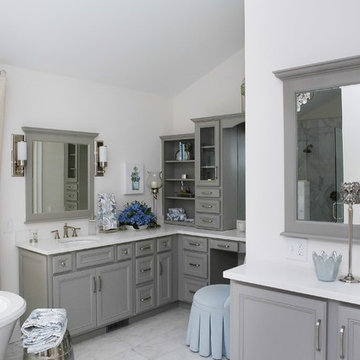
This main bath suite is a dream come true for my client. We worked together to fix the architects weird floor plan. Now the plan has the free standing bathtub in perfect position. We also fixed the plan for the master bedroom and dual His/Her closets. The marble shower and floor with inlaid tile rug, gray cabinets and Sherwin Williams #SW7001 Marshmallow walls complete the vision! Cat Wilborne Photgraphy

GC: Ekren Construction
Photo Credit: Tiffany Ringwald
Photo of a large transitional master bathroom in Charlotte with shaker cabinets, light wood cabinets, a curbless shower, a two-piece toilet, white tile, marble, beige walls, marble floors, an undermount sink, quartzite benchtops, grey floor, an open shower, grey benchtops, an enclosed toilet, a single vanity, a freestanding vanity and vaulted.
Photo of a large transitional master bathroom in Charlotte with shaker cabinets, light wood cabinets, a curbless shower, a two-piece toilet, white tile, marble, beige walls, marble floors, an undermount sink, quartzite benchtops, grey floor, an open shower, grey benchtops, an enclosed toilet, a single vanity, a freestanding vanity and vaulted.
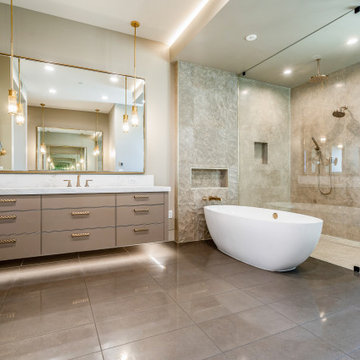
Expansive contemporary master bathroom in Phoenix with flat-panel cabinets, beige cabinets, a freestanding tub, an open shower, a one-piece toilet, white tile, stone slab, beige walls, porcelain floors, a drop-in sink, limestone benchtops, brown floor, an open shower, white benchtops, an enclosed toilet, a double vanity, a floating vanity, vaulted and panelled walls.
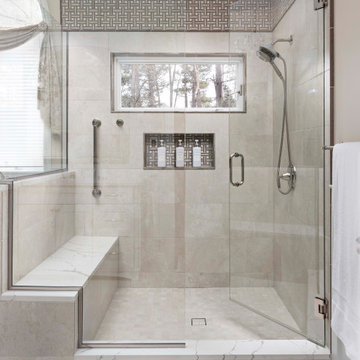
This is an example of an expansive traditional master bathroom in Detroit with recessed-panel cabinets, white cabinets, a freestanding tub, a corner shower, a bidet, white tile, porcelain tile, beige walls, porcelain floors, an undermount sink, engineered quartz benchtops, beige floor, a hinged shower door, white benchtops, an enclosed toilet, a double vanity, a built-in vanity, vaulted and decorative wall panelling.
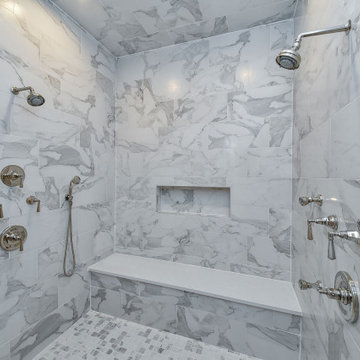
Inspiration for a large transitional master bathroom in Chicago with flat-panel cabinets, white cabinets, a double shower, a one-piece toilet, white tile, porcelain tile, white walls, marble floors, an undermount sink, engineered quartz benchtops, white floor, a hinged shower door, white benchtops, an enclosed toilet, a double vanity, a built-in vanity, vaulted and decorative wall panelling.
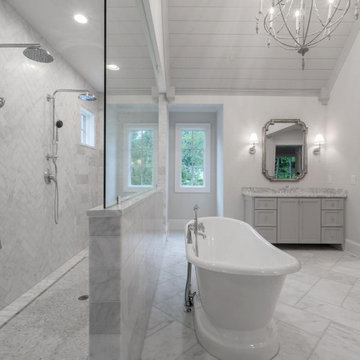
Expansive transitional master bathroom in Atlanta with shaker cabinets, grey cabinets, a freestanding tub, an open shower, white tile, marble, grey walls, marble floors, an undermount sink, marble benchtops, white floor, an open shower, white benchtops, an enclosed toilet, a freestanding vanity and vaulted.

Large traditional master bathroom in Other with raised-panel cabinets, white cabinets, a freestanding tub, an open shower, a two-piece toilet, multi-coloured tile, pebble tile, beige walls, pebble tile floors, a drop-in sink, granite benchtops, multi-coloured floor, an open shower, multi-coloured benchtops, an enclosed toilet, a double vanity, a built-in vanity and vaulted.

Crisp tones of maple and birch. The enhanced bevels accentuate the long length of the planks.
Photo of a mid-sized modern 3/4 bathroom in Indianapolis with beaded inset cabinets, grey cabinets, a claw-foot tub, a shower/bathtub combo, white tile, ceramic tile, grey walls, vinyl floors, a console sink, marble benchtops, yellow floor, a shower curtain, white benchtops, an enclosed toilet, a double vanity, a built-in vanity, vaulted and wallpaper.
Photo of a mid-sized modern 3/4 bathroom in Indianapolis with beaded inset cabinets, grey cabinets, a claw-foot tub, a shower/bathtub combo, white tile, ceramic tile, grey walls, vinyl floors, a console sink, marble benchtops, yellow floor, a shower curtain, white benchtops, an enclosed toilet, a double vanity, a built-in vanity, vaulted and wallpaper.
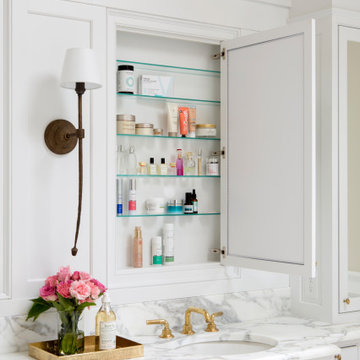
A master bath renovation that involved a complete re-working of the space. A custom vanity with built-in medicine cabinets and gorgeous finish materials completes the look.
Bathroom Design Ideas with an Enclosed Toilet and Vaulted
2