Bathroom Design Ideas with an Enclosed Toilet and Wood
Refine by:
Budget
Sort by:Popular Today
121 - 140 of 198 photos
Item 1 of 3
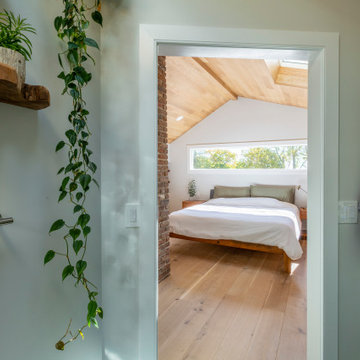
Gorgeous, natural tones master bathroom with vaulted wood-paneled ceiling and crisp white subway tile that lines the walnut vanity wall
Large midcentury master bathroom in New York with flat-panel cabinets, dark wood cabinets, an alcove shower, a two-piece toilet, white tile, subway tile, grey walls, porcelain floors, an undermount sink, engineered quartz benchtops, grey floor, a hinged shower door, white benchtops, an enclosed toilet, a single vanity, a built-in vanity and wood.
Large midcentury master bathroom in New York with flat-panel cabinets, dark wood cabinets, an alcove shower, a two-piece toilet, white tile, subway tile, grey walls, porcelain floors, an undermount sink, engineered quartz benchtops, grey floor, a hinged shower door, white benchtops, an enclosed toilet, a single vanity, a built-in vanity and wood.
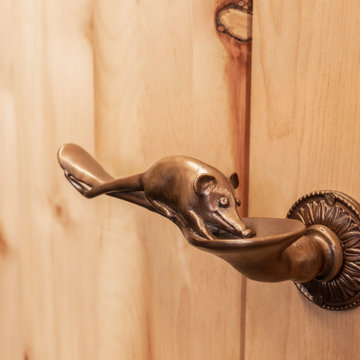
Zwei echte Naturmaterialien - ein Bad! Zierbelkiefer und Schiefer sagen HALLO!
Ein Bad bestehend aus lediglich zwei Materialien, dies wurde hier in einem neuen Raumkonzept konsequent umgesetzt.
Überall wo ihr Auge hinblickt sehn sie diese zwei Materialien. KONSEQUENT!
Es beginnt mit der Tür in das WC in Zierbelkiefer, der Boden in Schiefer, die Decke in Zierbelkiefer mit umlaufender LED-Beleuchtung, die Wände in Kombination Zierbelkiefer und Schiefer, der Waschtisch in Zierbelkiefer mit flächiger Schiebetüre übergehend in ein Korpus in Korpus verschachtelter Handtuchschrank, der Spiegelschrank in Zierbelkiefer. Die Rückseite der Waschtischwand ebenfalls Schiefer und flächiger Wandspiegel mit Zierbelkiefer-Ablage und integrierter Bildhängeschiene.
Ein besonderer EYE-Catcher ist das Naturwaschbecken aus einem echten Flussstein!
Überall tatsächlich pure Natur, so richtig zum Wohlfühlen und entspannen – dafür sorgt auch schon allein der natürliche Geruch der naturbelassenen Zierbelkiefer / Zirbenholz.
Sie öffnen die Badtüre und tauchen in IHRE eigene WOHLFÜHL-OASE ein…
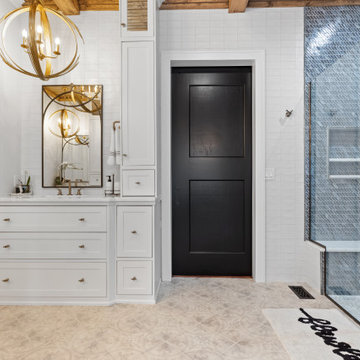
This bathroom screams luxury. No detail was spared in this complete master bathroom remodel. A freestanding bathtub, multiple custom vanities with towers, amazing chandelier lighting and fixtures, tongue and groove wood ceiling and intricate tile shower. Design by KP Designs and renovation/custom woodworking by Casino Co. Renovations.
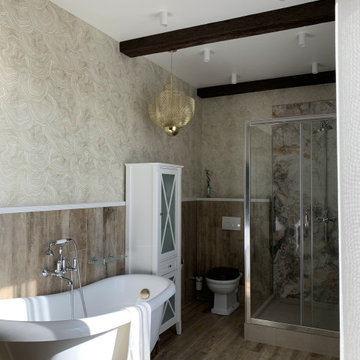
Photo of a large transitional master bathroom in Yekaterinburg with recessed-panel cabinets, white cabinets, a claw-foot tub, a corner shower, a wall-mount toilet, brown tile, ceramic tile, beige walls, porcelain floors, a drop-in sink, beige floor, a sliding shower screen, an enclosed toilet, a floating vanity, wood and wallpaper.
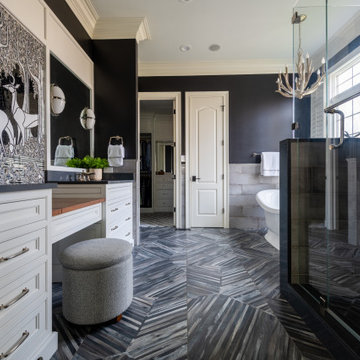
Large contemporary master bathroom in Cleveland with raised-panel cabinets, white cabinets, a freestanding tub, a corner shower, a one-piece toilet, gray tile, stone slab, black walls, ceramic floors, an undermount sink, granite benchtops, grey floor, a hinged shower door, white benchtops, an enclosed toilet, a double vanity, a built-in vanity, wood and wallpaper.
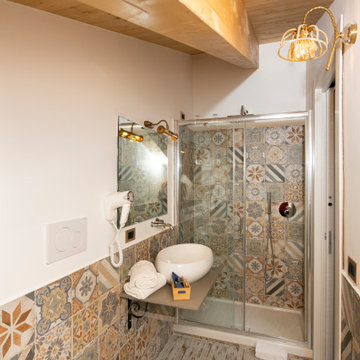
Foto: Vito Fusco
Inspiration for a mid-sized contemporary 3/4 bathroom in Other with a curbless shower, multi-coloured tile, ceramic tile, white walls, ceramic floors, a vessel sink, marble benchtops, multi-coloured floor, a sliding shower screen, beige benchtops, an enclosed toilet, a single vanity and wood.
Inspiration for a mid-sized contemporary 3/4 bathroom in Other with a curbless shower, multi-coloured tile, ceramic tile, white walls, ceramic floors, a vessel sink, marble benchtops, multi-coloured floor, a sliding shower screen, beige benchtops, an enclosed toilet, a single vanity and wood.
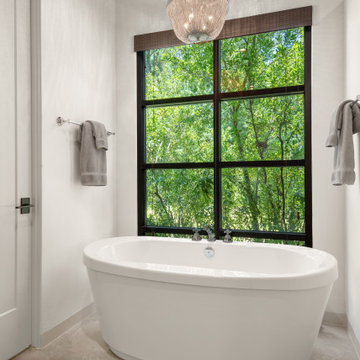
Large transitional master bathroom in Houston with recessed-panel cabinets, white cabinets, white walls, concrete floors, an undermount sink, grey floor, grey benchtops, an enclosed toilet, a double vanity, a built-in vanity and wood.
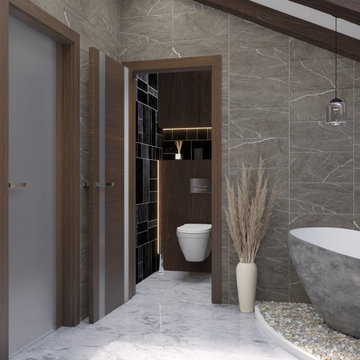
Spacious bathroom in a country house
3ds Max | Corona Renderer | Photoshop
Location: Poland
Time of completion: 2 days
Visualisation: @visual_3d_artist
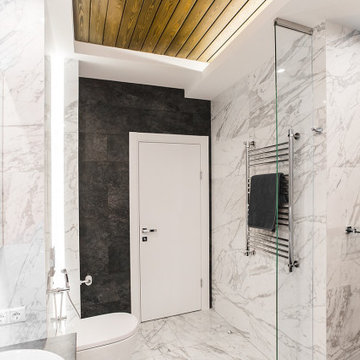
Photo of a mid-sized contemporary master bathroom in Other with flat-panel cabinets, medium wood cabinets, a drop-in tub, a corner shower, a wall-mount toilet, gray tile, grey walls, ceramic floors, a vessel sink, beige floor, a sliding shower screen, grey benchtops, an enclosed toilet, a single vanity, a freestanding vanity and wood.
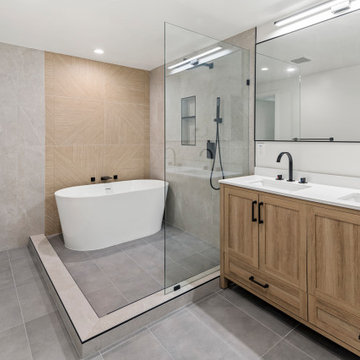
Check out the master bathroom renovation we completed for a client in West Seattle using a modern, contemporary design.
A large, open bathroom with stone tile walls, a walk-in shower, a soaking tub, and black showerheads. The fixed glass without a door really makes it feel like a room within the room. The spa-like bathroom has a wide mirror in a black frame, a double sink vanity in a light oak cabinet with white ceramic counters, and grey tile floors.
For any homeowner who wants our bathroom designer's assistance in making their ideal bathroom remodeling experience a reality, this is a truly great experience.
Give us a call or send us an email and get free quotes and estimates. Call us now!
(425) 998-8958
info@leviteconstruction.com
.
.
.
.
#leviteconstruction #constructioncompanyinseattle #bathroomdesign #bathroomremodeling #bathroom #kitchendesign #kitchenremodeling #roofing #decksandfences #garageconversion #basementremodeling #landscaping #seattlehome #seattlebusiness #remodeling #homeproject #seattlehomeowner #seattlecontractor #homerenovation #homeaddition #completeremodeling
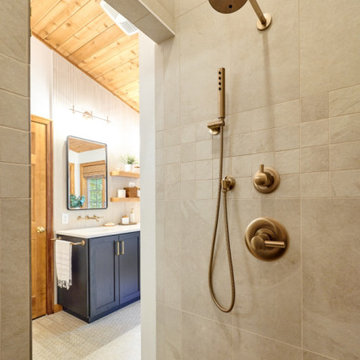
This primary suite bathroom is a tranquil retreat, you feel it from the moment you step inside! Though the color scheme is soft and muted, the dark vanity and luxe gold fixtures add the perfect touch of drama. Wood look wall tile mimics the lines of the ceiling paneling, bridging the rustic and contemporary elements of the space.
The large free-standing tub is an inviting place to unwind and enjoy a spectacular view of the surrounding trees. To accommodate plumbing for the wall-mounted tub filler, we bumped out the wall under the window, which also created a nice ledge for items like plants or candles.
We installed a mosaic hexagon floor tile in the bathroom, continuing it through the spacious walk-in shower. A small format tile like this is slip resistant and creates a modern, elevated look while maintaining a classic appeal. The homeowners selected a luxurious rain shower, and a handheld shower head which provides a more versatile and convenient option for showering.
Reconfiguring the vanity’s L-shaped layout opened the space visually, but still allowed ample room for double sinks. To supplement the under counter storage, we added recessed medicine cabinets above the sinks. Concealed behind their beveled, matte black mirrors, they are a refined update to the bulkier medicine cabinets of the past.
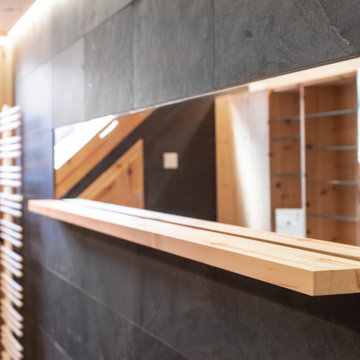
Zwei echte Naturmaterialien = ein Bad! Zirbelkiefer und Schiefer sagen HALLO!
Ein Bad bestehend aus lediglich zwei Materialien, dies wurde hier in einem neuen Raumkonzept konsequent umgesetzt.
Überall wo ihr Auge hinblickt sehen sie diese zwei Materialien. KONSEQUENT!
Es beginnt mit der Tür in das WC in Zirbelkiefer, der Boden in Schiefer, die Decke in Zirbelkiefer mit umlaufender LED-Beleuchtung, die Wände in Kombination Zirbelkiefer und Schiefer, das Fenster und die schräge Nebentüre in Zirbelkiefer, der Waschtisch in Zirbelkiefer mit flächiger Schiebetüre übergehend in ein Korpus in Korpus verschachtelter Handtuchschrank in Zirbelkiefer, der Spiegelschrank in Zirbelkiefer. Die Rückseite der Waschtischwand ebenfalls Schiefer mit flächigem Wandspiegel mit Zirbelkiefer-Ablage und integrierter Bildhängeschiene.
Ein besonderer EYE-Catcher ist das Naturwaschbecken aus einem echten Flussstein!
Überall tatsächlich pure Natur, so richtig zum Wohlfühlen und entspannen – dafür sorgt auch schon allein der natürliche Geruch der naturbelassenen Zirbelkiefer / Zirbenholz.
Sie öffnen die Badezimmertüre und tauchen in IHRE eigene WOHLFÜHL-OASE ein…
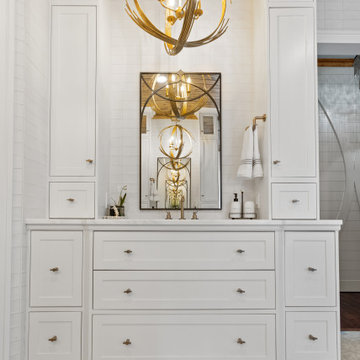
This bathroom screams luxury. No detail was spared in this complete master bathroom remodel. A freestanding bathtub, multiple custom vanities with towers, amazing chandelier lighting and fixtures, tongue and groove wood ceiling and intricate tile shower. Design by KP Designs and renovation/custom woodworking by Casino Co. Renovations.
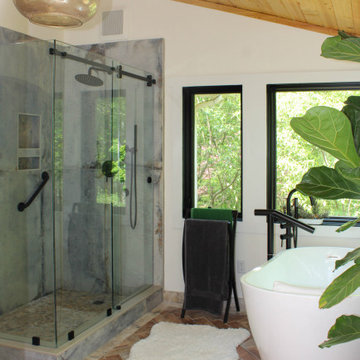
Shot of the spa bathtub and shower enclosure with the unique chandelier.
This is an example of a large country master bathroom in Atlanta with flat-panel cabinets, medium wood cabinets, a freestanding tub, a corner shower, a one-piece toilet, white tile, white walls, terra-cotta floors, a vessel sink, granite benchtops, brown floor, a sliding shower screen, beige benchtops, an enclosed toilet, a double vanity, a built-in vanity, wood and brick walls.
This is an example of a large country master bathroom in Atlanta with flat-panel cabinets, medium wood cabinets, a freestanding tub, a corner shower, a one-piece toilet, white tile, white walls, terra-cotta floors, a vessel sink, granite benchtops, brown floor, a sliding shower screen, beige benchtops, an enclosed toilet, a double vanity, a built-in vanity, wood and brick walls.
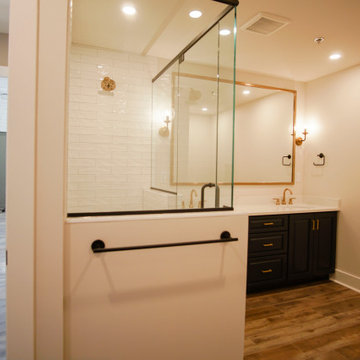
The bathroom connects to the master bedroom through the huge closet, making is almost one huge room. The design on this bathroom is absolutely stunning, from the beautiful lighting, to the glass shower, certainly one of the best we've done.
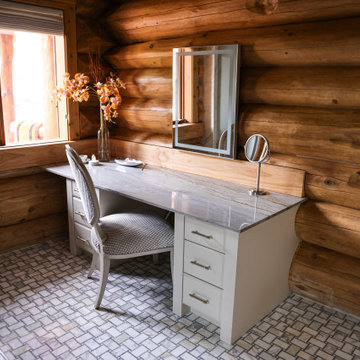
Inspiration for an expansive master bathroom in Salt Lake City with shaker cabinets, grey cabinets, a corner shower, white tile, white walls, marble floors, an undermount sink, quartzite benchtops, white floor, a hinged shower door, grey benchtops, an enclosed toilet, a double vanity, a freestanding vanity, wood and wood walls.
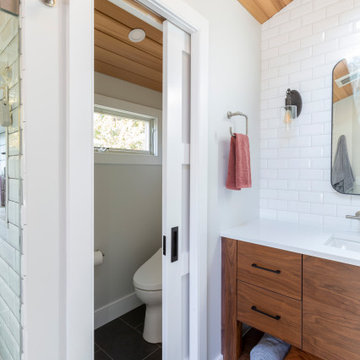
Gorgeous, natural tones master bathroom with vaulted wood-paneled ceiling and crisp white subway tile that lines the walnut vanity wall
Inspiration for a large midcentury master bathroom in New York with flat-panel cabinets, dark wood cabinets, an alcove shower, a two-piece toilet, white tile, subway tile, grey walls, porcelain floors, an undermount sink, engineered quartz benchtops, grey floor, a hinged shower door, white benchtops, an enclosed toilet, a single vanity, a built-in vanity and wood.
Inspiration for a large midcentury master bathroom in New York with flat-panel cabinets, dark wood cabinets, an alcove shower, a two-piece toilet, white tile, subway tile, grey walls, porcelain floors, an undermount sink, engineered quartz benchtops, grey floor, a hinged shower door, white benchtops, an enclosed toilet, a single vanity, a built-in vanity and wood.
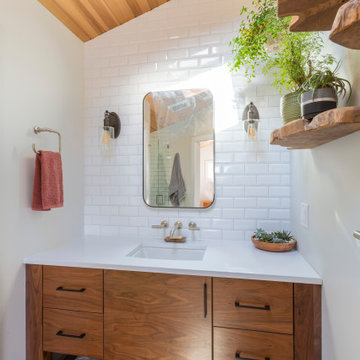
Gorgeous, natural tones master bathroom with vaulted wood-paneled ceiling and crisp white subway tile that lines the walnut vanity wall
Photo of a large midcentury master bathroom in New York with flat-panel cabinets, dark wood cabinets, an alcove shower, a two-piece toilet, white tile, subway tile, grey walls, porcelain floors, an undermount sink, engineered quartz benchtops, grey floor, a hinged shower door, white benchtops, an enclosed toilet, a single vanity, a built-in vanity and wood.
Photo of a large midcentury master bathroom in New York with flat-panel cabinets, dark wood cabinets, an alcove shower, a two-piece toilet, white tile, subway tile, grey walls, porcelain floors, an undermount sink, engineered quartz benchtops, grey floor, a hinged shower door, white benchtops, an enclosed toilet, a single vanity, a built-in vanity and wood.
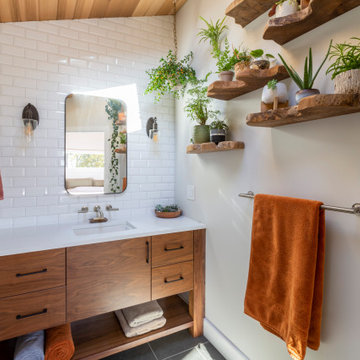
Gorgeous, natural tones master bathroom with vaulted wood-paneled ceiling and crisp white subway tile that lines the walnut vanity wall
This is an example of a large midcentury master bathroom in New York with flat-panel cabinets, dark wood cabinets, an alcove shower, a two-piece toilet, white tile, subway tile, grey walls, porcelain floors, an undermount sink, engineered quartz benchtops, grey floor, a hinged shower door, white benchtops, an enclosed toilet, a single vanity, a built-in vanity and wood.
This is an example of a large midcentury master bathroom in New York with flat-panel cabinets, dark wood cabinets, an alcove shower, a two-piece toilet, white tile, subway tile, grey walls, porcelain floors, an undermount sink, engineered quartz benchtops, grey floor, a hinged shower door, white benchtops, an enclosed toilet, a single vanity, a built-in vanity and wood.
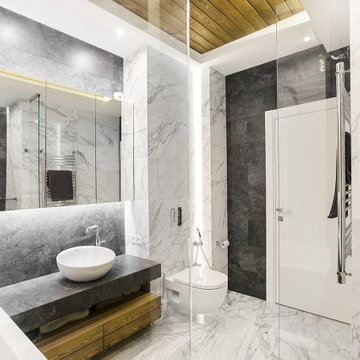
Mid-sized contemporary master bathroom in Other with flat-panel cabinets, medium wood cabinets, a drop-in tub, a corner shower, a wall-mount toilet, gray tile, grey walls, ceramic floors, a vessel sink, beige floor, a sliding shower screen, grey benchtops, an enclosed toilet, a single vanity, a freestanding vanity and wood.
Bathroom Design Ideas with an Enclosed Toilet and Wood
7

