All Cabinet Finishes Bathroom Design Ideas with an Enclosed Toilet
Refine by:
Budget
Sort by:Popular Today
41 - 60 of 13,192 photos
Item 1 of 3

We ? bathroom renovations! This initially drab space was so poorly laid-out that it fit only a tiny vanity for a family of four!
Working in the existing footprint, and in a matter of a few weeks, we were able to design and renovate this space to accommodate a double vanity (SO important when it is the only bathroom in the house!). In addition, we snuck in a private toilet room for added functionality. Now this bath is a stunning workhorse!

Inspiration for a small modern master bathroom in Barcelona with flat-panel cabinets, white cabinets, a curbless shower, a wall-mount toilet, gray tile, mosaic tile, grey walls, porcelain floors, a wall-mount sink, engineered quartz benchtops, grey floor, white benchtops, an enclosed toilet, a single vanity, a floating vanity and recessed.

This is an example of a mid-sized contemporary master wet room bathroom in Tampa with flat-panel cabinets, green cabinets, an alcove tub, a two-piece toilet, white tile, porcelain tile, white walls, concrete floors, a vessel sink, engineered quartz benchtops, grey floor, an open shower, white benchtops, an enclosed toilet, a double vanity and a built-in vanity.

Quartz
Large transitional master bathroom in San Diego with beige cabinets, a freestanding tub, a corner shower, a two-piece toilet, gray tile, white walls, vinyl floors, an undermount sink, engineered quartz benchtops, brown floor, white benchtops, an enclosed toilet, a single vanity, a built-in vanity and decorative wall panelling.
Large transitional master bathroom in San Diego with beige cabinets, a freestanding tub, a corner shower, a two-piece toilet, gray tile, white walls, vinyl floors, an undermount sink, engineered quartz benchtops, brown floor, white benchtops, an enclosed toilet, a single vanity, a built-in vanity and decorative wall panelling.

Specialty cabinetry manages all of the storage needs. Design and construction by Meadowlark Design+Build. Photography by Sean Carter
Inspiration for a mid-sized traditional master bathroom in Detroit with shaker cabinets, white cabinets, a freestanding tub, an alcove shower, a bidet, white tile, subway tile, white walls, ceramic floors, an undermount sink, marble benchtops, white floor, a hinged shower door, white benchtops, an enclosed toilet, a double vanity and a built-in vanity.
Inspiration for a mid-sized traditional master bathroom in Detroit with shaker cabinets, white cabinets, a freestanding tub, an alcove shower, a bidet, white tile, subway tile, white walls, ceramic floors, an undermount sink, marble benchtops, white floor, a hinged shower door, white benchtops, an enclosed toilet, a double vanity and a built-in vanity.

Inspiration for a large transitional master bathroom in Philadelphia with beaded inset cabinets, black cabinets, a freestanding tub, an open shower, a one-piece toilet, gray tile, marble, pink walls, marble floors, an undermount sink, quartzite benchtops, grey floor, an open shower, white benchtops, an enclosed toilet and a double vanity.

This master bath was an explosion of travertine and beige.
The clients wanted an updated space without the expense of a full remodel. We layered a textured faux grasscloth and painted the trim to soften the tones of the tile. The existing cabinets were painted a bold blue and new hardware dressed them up. The crystal chandelier and mirrored sconces add sparkle to the space. New larger mirrors bring light into the space and a soft linen roman shade with embellished tassel fringe frames the bathtub area. Our favorite part of the space is the well traveled Turkish rug to add some warmth and pattern to the space. A treasured piece of art from their trip to Italy found its forever home in the redone bath.

Large format porcelain shower remodel
Inspiration for a large master bathroom in Other with flat-panel cabinets, white cabinets, a freestanding tub, an alcove shower, a two-piece toilet, porcelain tile, beige walls, porcelain floors, an undermount sink, tile benchtops, a sliding shower screen, an enclosed toilet, a double vanity and a built-in vanity.
Inspiration for a large master bathroom in Other with flat-panel cabinets, white cabinets, a freestanding tub, an alcove shower, a two-piece toilet, porcelain tile, beige walls, porcelain floors, an undermount sink, tile benchtops, a sliding shower screen, an enclosed toilet, a double vanity and a built-in vanity.

Photo of a large transitional master bathroom in Los Angeles with shaker cabinets, blue cabinets, a freestanding tub, an alcove shower, a two-piece toilet, white tile, porcelain tile, grey walls, porcelain floors, an undermount sink, engineered quartz benchtops, grey floor, a hinged shower door, white benchtops, an enclosed toilet, a double vanity and a built-in vanity.

GC: Ekren Construction
Photo Credit: Tiffany Ringwald
This is an example of a large transitional master bathroom in Charlotte with shaker cabinets, light wood cabinets, a curbless shower, a two-piece toilet, white tile, marble, beige walls, marble floors, an undermount sink, quartzite benchtops, grey floor, an open shower, grey benchtops, an enclosed toilet, a single vanity, a freestanding vanity and vaulted.
This is an example of a large transitional master bathroom in Charlotte with shaker cabinets, light wood cabinets, a curbless shower, a two-piece toilet, white tile, marble, beige walls, marble floors, an undermount sink, quartzite benchtops, grey floor, an open shower, grey benchtops, an enclosed toilet, a single vanity, a freestanding vanity and vaulted.

New double sink vanity, from Elegant Stone and Cabinets in Walnut creek - J & K shaker style cabinets in gray and Calcutta Laza Quartz top, mirrors from BBB, Kohler Purist faucets, and scones from lights.com, flooring from home depot, and hardware pulls are Elements Naples in satin nickel

Beyond the shower, a private toilet area lies behind a frosted-glass panel door. The matte white soaking tub sits atop the durable, low-maintenance marble-look porcelain floor. A floating vanity in matte metallic features two deep drawers for his and her storage below a frameless mirror.

Photo of a mid-sized country master bathroom in Philadelphia with recessed-panel cabinets, blue cabinets, a freestanding tub, a double shower, a two-piece toilet, white tile, ceramic tile, grey walls, porcelain floors, an undermount sink, engineered quartz benchtops, grey floor, a hinged shower door, white benchtops, an enclosed toilet, a double vanity, a built-in vanity and planked wall panelling.

Photo of a modern master wet room bathroom in Indianapolis with shaker cabinets, medium wood cabinets, a freestanding tub, white walls, light hardwood floors, an undermount sink, engineered quartz benchtops, brown floor, a hinged shower door, white benchtops, an enclosed toilet, a double vanity and a built-in vanity.
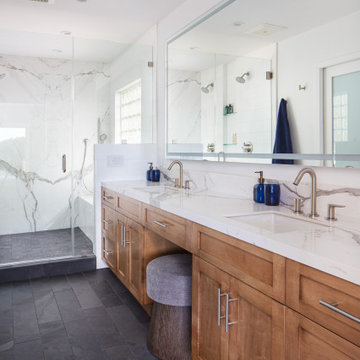
Creation of a new master bathroom, kids’ bathroom, toilet room and a WIC from a mid. size bathroom was a challenge but the results were amazing.
The master bathroom has a huge 5.5'x6' shower with his/hers shower heads.
The main wall of the shower is made from 2 book matched porcelain slabs, the rest of the walls are made from Thasos marble tile and the floors are slate stone.
The vanity is a double sink custom made with distress wood stain finish and its almost 10' long.
The vanity countertop and backsplash are made from the same porcelain slab that was used on the shower wall.
The two pocket doors on the opposite wall from the vanity hide the WIC and the water closet where a $6k toilet/bidet unit is warmed up and ready for her owner at any given moment.
Notice also the huge 100" mirror with built-in LED light, it is a great tool to make the relatively narrow bathroom to look twice its size.
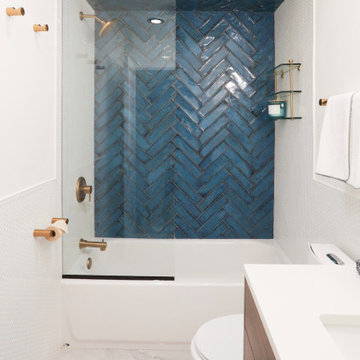
This is an example of a small transitional master bathroom in Chicago with flat-panel cabinets, brown cabinets, an alcove tub, a shower/bathtub combo, a one-piece toilet, blue tile, ceramic tile, white walls, porcelain floors, a drop-in sink, onyx benchtops, grey floor, a sliding shower screen, white benchtops, an enclosed toilet, a single vanity and a freestanding vanity.
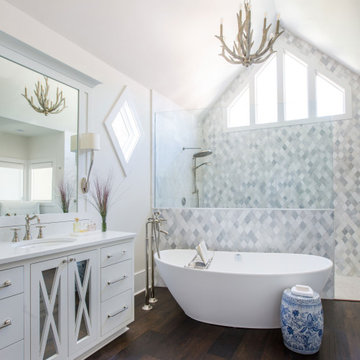
Photo: Jessie Preza Photography
Transitional master bathroom in Jacksonville with white cabinets, a freestanding tub, an open shower, a one-piece toilet, gray tile, marble, white walls, dark hardwood floors, an undermount sink, engineered quartz benchtops, brown floor, an open shower, white benchtops, an enclosed toilet, a single vanity, a built-in vanity, vaulted and flat-panel cabinets.
Transitional master bathroom in Jacksonville with white cabinets, a freestanding tub, an open shower, a one-piece toilet, gray tile, marble, white walls, dark hardwood floors, an undermount sink, engineered quartz benchtops, brown floor, an open shower, white benchtops, an enclosed toilet, a single vanity, a built-in vanity, vaulted and flat-panel cabinets.
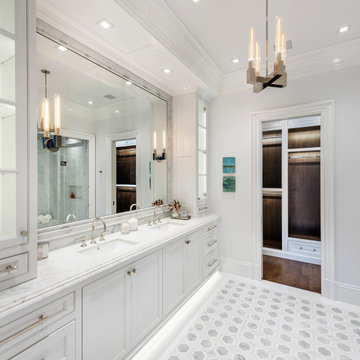
White marble master bath with white marble mosaic tiles.
Photo of a transitional master bathroom in Boston with recessed-panel cabinets, white cabinets, a curbless shower, white walls, mosaic tile floors, an undermount sink, marble benchtops, a hinged shower door, white benchtops, an enclosed toilet, a double vanity, a built-in vanity and recessed.
Photo of a transitional master bathroom in Boston with recessed-panel cabinets, white cabinets, a curbless shower, white walls, mosaic tile floors, an undermount sink, marble benchtops, a hinged shower door, white benchtops, an enclosed toilet, a double vanity, a built-in vanity and recessed.
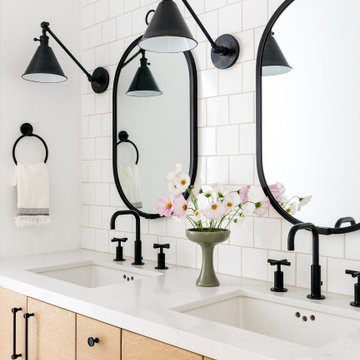
This project was a joy to work on, as we married our firm’s modern design aesthetic with the client’s more traditional and rustic taste. We gave new life to all three bathrooms in her home, making better use of the space in the powder bathroom, optimizing the layout for a brother & sister to share a hall bath, and updating the primary bathroom with a large curbless walk-in shower and luxurious clawfoot tub. Though each bathroom has its own personality, we kept the palette cohesive throughout all three.
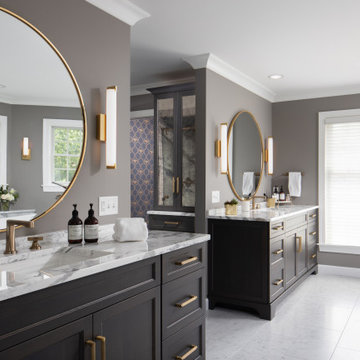
Dual custom vanities provide plenty of space for personal items as well as storage. Brushed gold mirrors, sconces, sink fittings, and hardware shine bright against the neutral grey wall and dark brown vanities.
All Cabinet Finishes Bathroom Design Ideas with an Enclosed Toilet
3