All Wall Tile Bathroom Design Ideas with an Enclosed Toilet
Refine by:
Budget
Sort by:Popular Today
121 - 140 of 10,578 photos
Item 1 of 3
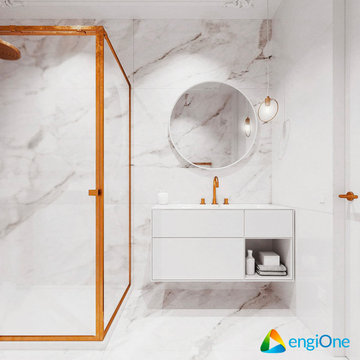
VUELVE EL BLANCO Y EL DORADO.
Un estilo que combina con nuestros inodoros inteligentes VOGO SL610, S310 y R570, que cuentan con detalles en dorado.
Dale personalidad a tu baño y visita nuestra web: www.engione.com
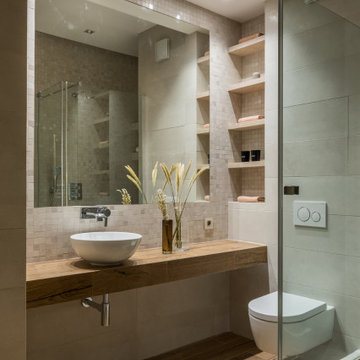
Photo of a mid-sized contemporary 3/4 bathroom in Moscow with a corner shower, a wall-mount toilet, a vessel sink, an enclosed toilet, beige tile, porcelain tile, beige walls, porcelain floors, tile benchtops, brown floor, a hinged shower door, beige benchtops, a single vanity and recessed.
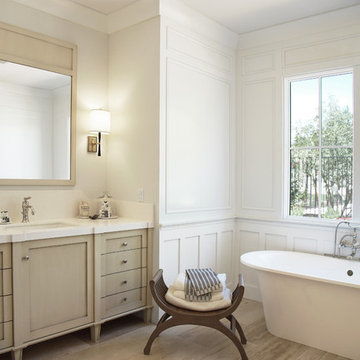
Heather Ryan, Interior Designer
H.Ryan Studio - Scottsdale, AZ
www.hryanstudio.com
Design ideas for a large transitional master bathroom in Phoenix with a freestanding tub, white walls, an undermount sink, recessed-panel cabinets, beige cabinets, an alcove shower, white tile, subway tile, limestone floors, engineered quartz benchtops, beige floor, a hinged shower door, white benchtops, an enclosed toilet, a double vanity, a built-in vanity and wood walls.
Design ideas for a large transitional master bathroom in Phoenix with a freestanding tub, white walls, an undermount sink, recessed-panel cabinets, beige cabinets, an alcove shower, white tile, subway tile, limestone floors, engineered quartz benchtops, beige floor, a hinged shower door, white benchtops, an enclosed toilet, a double vanity, a built-in vanity and wood walls.
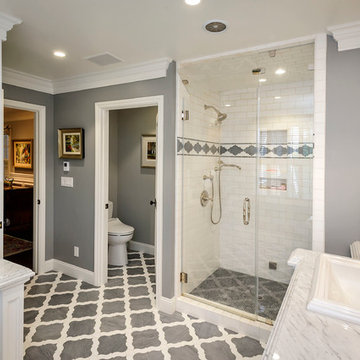
Photography by Dennis Mayer
Inspiration for a traditional bathroom in San Francisco with a drop-in sink, recessed-panel cabinets, white cabinets, an alcove shower, a two-piece toilet, white tile, subway tile, multi-coloured floor, grey benchtops and an enclosed toilet.
Inspiration for a traditional bathroom in San Francisco with a drop-in sink, recessed-panel cabinets, white cabinets, an alcove shower, a two-piece toilet, white tile, subway tile, multi-coloured floor, grey benchtops and an enclosed toilet.
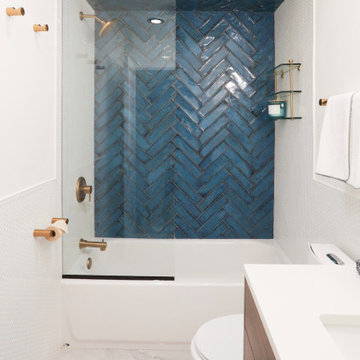
This is an example of a small transitional master bathroom in Chicago with flat-panel cabinets, brown cabinets, an alcove tub, a shower/bathtub combo, a one-piece toilet, blue tile, ceramic tile, white walls, porcelain floors, a drop-in sink, onyx benchtops, grey floor, a sliding shower screen, white benchtops, an enclosed toilet, a single vanity and a freestanding vanity.
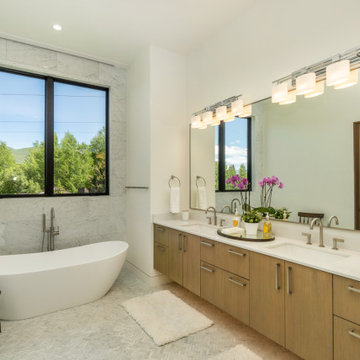
Spa inspired principle bath in carrara marble with large soaker tub and double floating vanity features all the creature comforts- heated floors, automatic lighting under the vanity and large steam shower. It also offers convenient privacy with hidden automated shades at the touch of button.
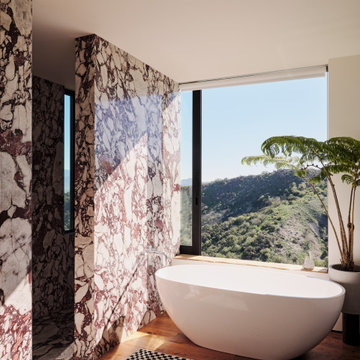
Tub with an uninterrupted private view via the pocketing window as you hover above Fossil Ridge. Or step into the Calacatta Viola-clad wet room shower with a vertical slot window framing the San Fernando Valley floor below.
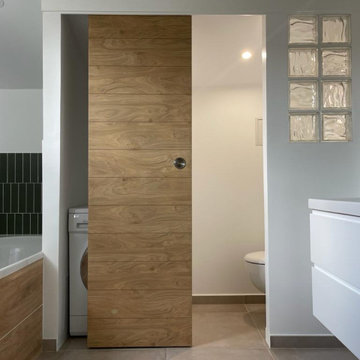
This is an example of a large contemporary master bathroom in Paris with flat-panel cabinets, white cabinets, an undermount tub, a curbless shower, a wall-mount toilet, green tile, ceramic tile, white walls, ceramic floors, an undermount sink, grey floor, an open shower, white benchtops, a laundry, an enclosed toilet, a double vanity and a floating vanity.

Custom walnut vanity with metal feet, marble backsplash wall.
Photo of a large midcentury master wet room bathroom in Salt Lake City with furniture-like cabinets, medium wood cabinets, a freestanding tub, a bidet, white tile, marble, white walls, porcelain floors, an undermount sink, engineered quartz benchtops, grey floor, a hinged shower door, white benchtops, an enclosed toilet, a double vanity, a built-in vanity and vaulted.
Photo of a large midcentury master wet room bathroom in Salt Lake City with furniture-like cabinets, medium wood cabinets, a freestanding tub, a bidet, white tile, marble, white walls, porcelain floors, an undermount sink, engineered quartz benchtops, grey floor, a hinged shower door, white benchtops, an enclosed toilet, a double vanity, a built-in vanity and vaulted.

Inspiration for a mid-sized master bathroom in Los Angeles with flat-panel cabinets, light wood cabinets, a freestanding tub, a corner shower, a one-piece toilet, blue tile, ceramic tile, white walls, brick floors, an undermount sink, marble benchtops, white floor, a hinged shower door, white benchtops, an enclosed toilet, a double vanity, a built-in vanity and wallpaper.
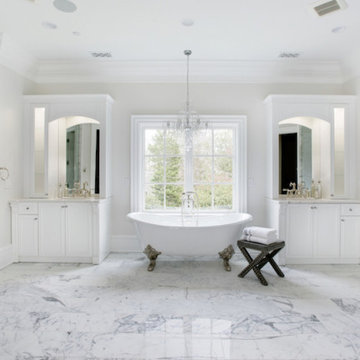
This is an example of an expansive traditional master bathroom in New York with shaker cabinets, white cabinets, a freestanding tub, an alcove shower, a bidet, gray tile, porcelain tile, white walls, an undermount sink, marble benchtops, white floor, a hinged shower door, white benchtops, an enclosed toilet, a double vanity and a built-in vanity.

Primary bathroom renovation. **Window glass was frosted after most photos were taken, but had been done before this photo.** Window frosted to 2/3 height for privacy, but allowing plenty of light and a beautiful sky and tree top view. Navy, gray, and black are balanced by crisp whites and light wood tones. Eclectic mix of geometric shapes and organic patterns. Featuring 3D porcelain tile from Italy, hand-carved geometric tribal pattern in vanity's cabinet doors, hand-finished industrial-style navy/charcoal 24x24" wall tiles, and oversized 24x48" porcelain HD printed marble patterned wall tiles. Flooring in waterproof LVP, continued from bedroom into bathroom and closet. Brushed gold faucets and shower fixtures. Authentic, hand-pierced Moroccan globe light over tub for beautiful shadows for relaxing and romantic soaks in the tub. Vanity pendant lights with handmade glass, hand-finished gold and silver tones layers organic design over geometric tile backdrop. Open, glass panel all-tile shower with 48x48" window (glass frosted after photos were taken). Shower pan tile pattern matches 3D tile pattern. Arched medicine cabinet from West Elm. Separate toilet room with sound dampening built-in wall treatment for enhanced privacy. Frosted glass doors throughout. Vent fan with integrated heat option. Tall storage cabinet for additional space to store body care products and other bathroom essentials. Original bathroom plumbed for two sinks, but current homeowner has only one user for this bathroom, so we capped one side, which can easily be reopened in future if homeowner wants to return to a double-sink setup.
Expanded closet size and completely redesigned closet built-in storage. Please see separate album of closet photos for more photos and details on this.

This pale, pink-hued marble bathroom features a dark wood double vanity with grey marble wash basins. Built-in shelves with lights and brass detailing add to the luxury feel of the space.

This bathroom was created with the tagline "simple luxury" in mind. Each detail was chosen with this and daily function in mind. Ample storage was created with two 60" vanities and a 24" central makeup vanity. The beautiful clouds wallpaper creates a relaxing atmosphere while also adding dimension and interest to a neutral space. The tall, beautiful brass mirrors and wall sconces add warmth and a timeless feel. The marigold velvet stool is a gorgeous happy pop that greets the homeowners each morning.

This was a whole home renovation with an addition and was phased over two and a half years. It included the kitchen, living room, primary suite, basement family room and wet bar, plus the addition of his and hers office space, along with a sunscreen. This modern rambler is transitional style at its best!

Updated double vanity sanctuary suite bathroom was a transformation; layers of texture color and brass accents nod to a mid-century coastal vibe.
Inspiration for a large beach style master bathroom in Orange County with recessed-panel cabinets, medium wood cabinets, a freestanding tub, a corner shower, a bidet, white tile, stone slab, blue walls, laminate floors, a drop-in sink, engineered quartz benchtops, grey floor, a hinged shower door, white benchtops, an enclosed toilet, a double vanity and a built-in vanity.
Inspiration for a large beach style master bathroom in Orange County with recessed-panel cabinets, medium wood cabinets, a freestanding tub, a corner shower, a bidet, white tile, stone slab, blue walls, laminate floors, a drop-in sink, engineered quartz benchtops, grey floor, a hinged shower door, white benchtops, an enclosed toilet, a double vanity and a built-in vanity.

Master bathroom on the second floor is soft and serene with white and grey marble tiling throughout. Large format wall tiles coordinate with the smaller hexagon floor tiles and beautiful mosaic tile accent wall above the vanity area.

Example of a classic farmhouse style bathroom that lightens up the room and creates a unique look with tile to wood contrast.
Design ideas for a mid-sized country 3/4 bathroom in Orange County with recessed-panel cabinets, light wood cabinets, an alcove shower, a one-piece toilet, white tile, cement tile, beige walls, ceramic floors, a drop-in sink, marble benchtops, multi-coloured floor, an open shower, white benchtops, an enclosed toilet, a single vanity and a freestanding vanity.
Design ideas for a mid-sized country 3/4 bathroom in Orange County with recessed-panel cabinets, light wood cabinets, an alcove shower, a one-piece toilet, white tile, cement tile, beige walls, ceramic floors, a drop-in sink, marble benchtops, multi-coloured floor, an open shower, white benchtops, an enclosed toilet, a single vanity and a freestanding vanity.

This large en suite master bath completes the homeowners wish list for double vanities, large freestanding tub and a steam shower. The large wardrobe adds additional clothes storage and the center cabinets work well for linens and shoe storage.
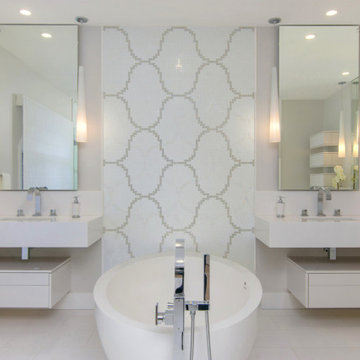
Spa like feel with fresh white and gray Bizzaza glass tile. Great separated sinks for a his and hers experience with floating drawer bases. Marble counter top and drawer fronts complete the seamless feel.
All Wall Tile Bathroom Design Ideas with an Enclosed Toilet
7