Bathroom Design Ideas with an Integrated Sink and a Built-in Vanity
Refine by:
Budget
Sort by:Popular Today
141 - 160 of 3,487 photos
Item 1 of 3
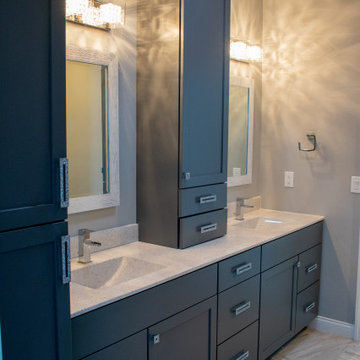
This master bathroom includes a double vanity with plenty of storage, a tiled smart technology shower with multiple heads, and glamorous hardware and lighting.

The client needed an additional shower room upstairs as the only family bathroom was two storeys down in the basement. At first glance, it appeared almost an impossible task. After much consideration, the only way to achieve this was to transform the existing WC by moving a wall and "stealing" a little unused space from the nursery to accommodate the shower and leave enough room for shower and the toilet pan. The corner stack was removed and capped to make room for the vanity.
White metro wall tiles and black slate floor, paired with the clean geometric lines of the shower screen made the room appear larger. This effect was further enhanced by a full-height custom mirror wall opposite the mirrored bathroom cabinet. The heated floor was fitted under the modern slate floor tiles for added luxury. Spotlights and soft dimmable cabinet lights were used to create different levels of illumination.
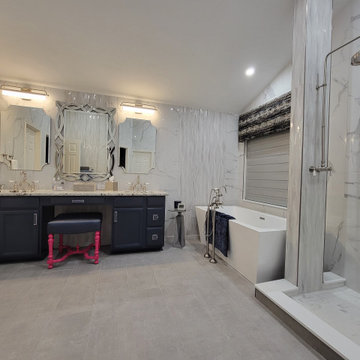
after pic of master bath
Inspiration for a large transitional master bathroom in Indianapolis with flat-panel cabinets, blue cabinets, a freestanding tub, a double shower, a bidet, white tile, marble, porcelain floors, an integrated sink, granite benchtops, grey floor, an open shower, multi-coloured benchtops, a double vanity and a built-in vanity.
Inspiration for a large transitional master bathroom in Indianapolis with flat-panel cabinets, blue cabinets, a freestanding tub, a double shower, a bidet, white tile, marble, porcelain floors, an integrated sink, granite benchtops, grey floor, an open shower, multi-coloured benchtops, a double vanity and a built-in vanity.
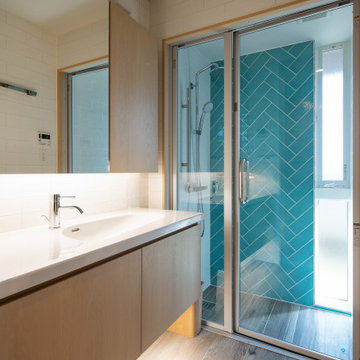
This is an example of a modern bathroom in Yokohama with flat-panel cabinets, light wood cabinets, white tile, porcelain tile, white walls, wood-look tile, an integrated sink, engineered quartz benchtops, grey floor, blue benchtops and a built-in vanity.
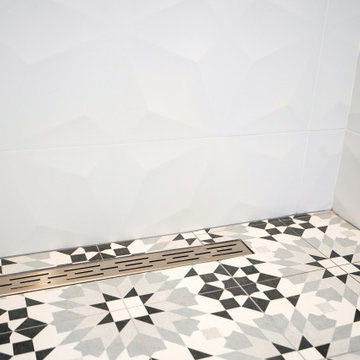
Light colors bathroom with freestanding bathtub and inclosure shower.
Large contemporary master bathroom in Los Angeles with flat-panel cabinets, grey cabinets, a freestanding tub, an alcove shower, a wall-mount toilet, white tile, porcelain tile, white walls, porcelain floors, an integrated sink, engineered quartz benchtops, grey floor, a hinged shower door, white benchtops, an enclosed toilet, a double vanity and a built-in vanity.
Large contemporary master bathroom in Los Angeles with flat-panel cabinets, grey cabinets, a freestanding tub, an alcove shower, a wall-mount toilet, white tile, porcelain tile, white walls, porcelain floors, an integrated sink, engineered quartz benchtops, grey floor, a hinged shower door, white benchtops, an enclosed toilet, a double vanity and a built-in vanity.
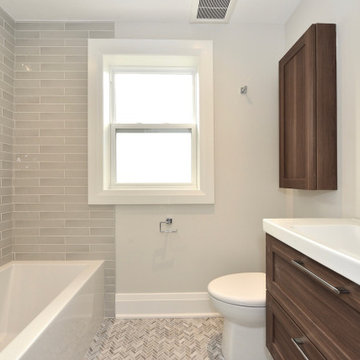
Design ideas for a mid-sized contemporary 3/4 bathroom in Toronto with recessed-panel cabinets, dark wood cabinets, an alcove tub, a shower/bathtub combo, a two-piece toilet, gray tile, porcelain tile, grey walls, mosaic tile floors, an integrated sink, engineered quartz benchtops, grey floor, white benchtops, a single vanity and a built-in vanity.
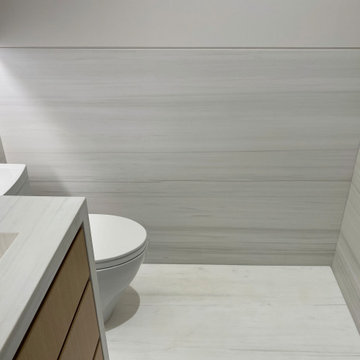
Powder Room with Dolomite slab at floor, wainscoting, and waterfall vanity with integral stone sink.
Mid-sized modern 3/4 bathroom in San Francisco with white cabinets, white tile, stone slab, marble floors, an integrated sink, marble benchtops, white floor, white benchtops, a single vanity and a built-in vanity.
Mid-sized modern 3/4 bathroom in San Francisco with white cabinets, white tile, stone slab, marble floors, an integrated sink, marble benchtops, white floor, white benchtops, a single vanity and a built-in vanity.
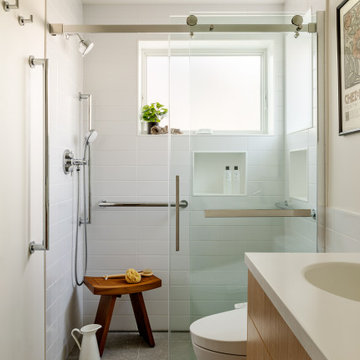
Photo by: Michele Lee Willson
Photo of a modern bathroom in San Francisco with flat-panel cabinets, medium wood cabinets, a curbless shower, a bidet, white tile, ceramic tile, an integrated sink, solid surface benchtops, a sliding shower screen, white benchtops, a single vanity and a built-in vanity.
Photo of a modern bathroom in San Francisco with flat-panel cabinets, medium wood cabinets, a curbless shower, a bidet, white tile, ceramic tile, an integrated sink, solid surface benchtops, a sliding shower screen, white benchtops, a single vanity and a built-in vanity.
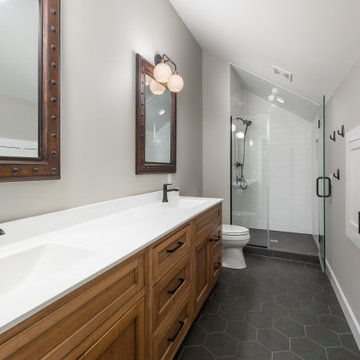
Inspiration for a mid-sized transitional 3/4 bathroom in St Louis with recessed-panel cabinets, medium wood cabinets, an alcove shower, a two-piece toilet, white tile, porcelain tile, grey walls, porcelain floors, an integrated sink, onyx benchtops, grey floor, a hinged shower door, white benchtops, a double vanity, a built-in vanity and vaulted.
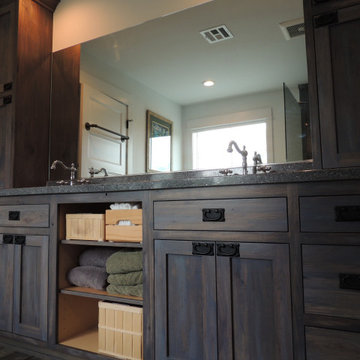
Mid-sized country master bathroom in Portland with shaker cabinets, dark wood cabinets, a corner shower, white walls, vinyl floors, an integrated sink, solid surface benchtops, brown floor, an open shower, grey benchtops, a shower seat, a double vanity and a built-in vanity.
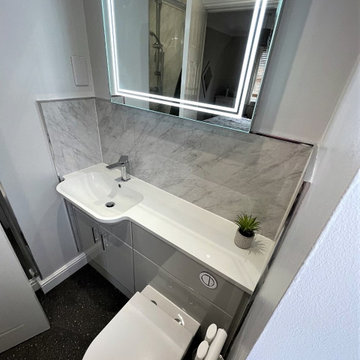
En Suite bathrooms are wonderful spaces that don't have to lack style. The all in one basin and worktop by Utopia is a smooth and practical option. With its clean lines and crisp white colour, it opens up this small space beautifully.
Having the gloss furniture is another way of creating a sense of space.
The fitted furniture comprises of a cupboard for storage and the toilet unit which holds the toilet cistern. A great space saver. The splashback around the worktop and basin is made up from wet wall panels that were also used in the shower area. Easy to wipe down and clean whilst looking great!
HiB's Boundary mirror provides plenty of illumination with its LED lights. It also has an integrated heat pad to demist, no more steamed up or smeared mirrors!!
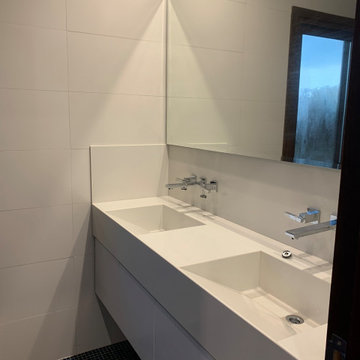
Baño niños, con revestimiento cerámico blanco, con detalle en un muro y piso de venecitas azules, muebles y artefactos blancos, mesada con bachas armadas en mismo material, Marmotech, con faldón y alzadas en mismo material,
mueble flotante, cajones, material melamina Blanca Satin
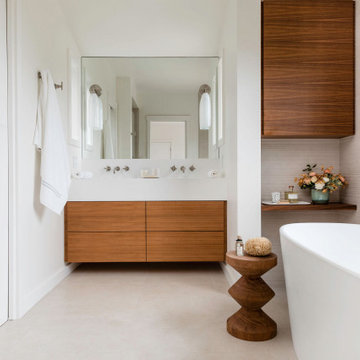
Photo of a mid-sized beach style master bathroom in San Francisco with flat-panel cabinets, medium wood cabinets, a freestanding tub, an alcove shower, white tile, porcelain tile, white walls, limestone floors, an integrated sink, engineered quartz benchtops, a hinged shower door, white benchtops, a double vanity and a built-in vanity.
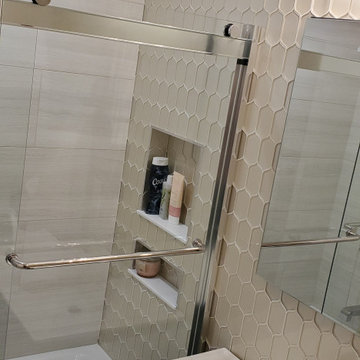
Glass wall through the room and into the shower
Design ideas for a small transitional bathroom in Other with shaker cabinets, dark wood cabinets, an alcove tub, a shower/bathtub combo, a two-piece toilet, beige tile, glass tile, beige walls, porcelain floors, an integrated sink, solid surface benchtops, beige floor, a sliding shower screen, white benchtops, a single vanity and a built-in vanity.
Design ideas for a small transitional bathroom in Other with shaker cabinets, dark wood cabinets, an alcove tub, a shower/bathtub combo, a two-piece toilet, beige tile, glass tile, beige walls, porcelain floors, an integrated sink, solid surface benchtops, beige floor, a sliding shower screen, white benchtops, a single vanity and a built-in vanity.
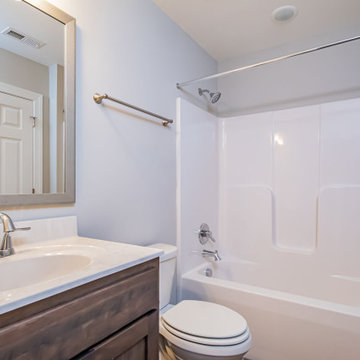
Extraordinary renovation of this waterfront retreat on Lake Cherokee! Situated on almost 1 acre and over 300 feet of coveted water frontage in a quiet cul-de-sac in Huguenot Farms, this 3 bedroom 3 bath home boasts stunning views of the lake as soon as you walk into the foyer. To the left is the dining room that connects to the kitchen and leads into a private office through a pocket door. The well-appointed kitchen has granite countertops, stainless steel Frigidaire appliances, two-toned cabinetry, an 8’ x 4’ island with farmhouse sink and view overlooking the lake and unique bar area with floating shelves and beverage cooler. Spacious pantry is accessed through another pocket door. Open kitchen flows into the family room, boasting abundant natural light and spectacular views of the water. Beautiful gray-stained hardwood floors lead down the hall to the owner’s suite (also with a great view of the lake), featuring granite countertops, water closet and oversized, frameless shower. Laundry room and 2 nicely-sized bedrooms that share a full bath with dual vanity finish off the main floor. Head downstairs to the huge rec/game room with wood-burning fireplace and two sets of double, full-lite doors that lead out to the lake. Off of the rec room is a study/office or fourth bedroom with full bath and walk-in closet, unfinished storage area with keyless entry and large, attached garage with potential workshop area.
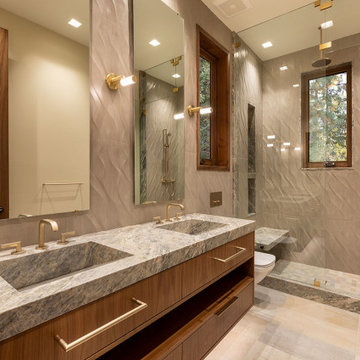
For this ski-in, ski-out mountainside property, the intent was to create an architectural masterpiece that was simple, sophisticated, timeless and unique all at the same time. The clients wanted to express their love for Japanese-American craftsmanship, so we incorporated some hints of that motif into the designs.
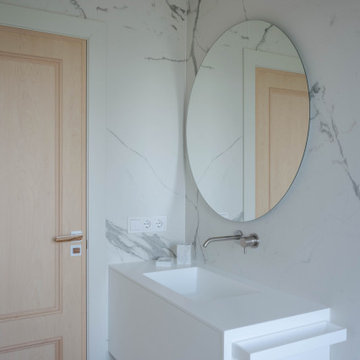
El mueble es completamente de resina sintética. La puerta de madera mukaly con la manivela YEIL de BK2 da un poco de calidez al baño. La grifería es de RITMONIO, en acero mate.
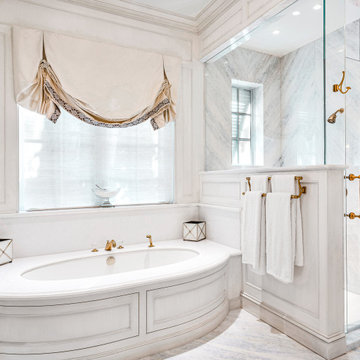
This is an example of an expansive transitional master wet room bathroom in Miami with furniture-like cabinets, grey cabinets, beige walls, ceramic floors, an integrated sink, marble benchtops, blue floor, a hinged shower door, white benchtops, a single vanity, a built-in vanity, a one-piece toilet and an undermount tub.
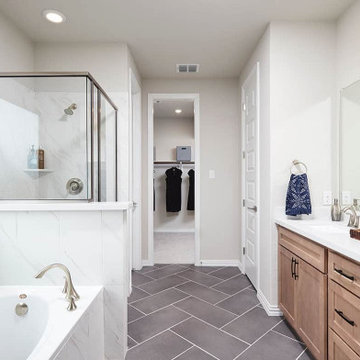
Inspiration for a contemporary master bathroom in Other with recessed-panel cabinets, light wood cabinets, an alcove tub, a shower/bathtub combo, marble, grey walls, ceramic floors, an integrated sink, grey floor, a hinged shower door, white benchtops, a double vanity and a built-in vanity.
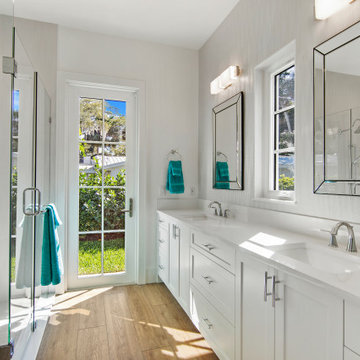
Sutton: Refined yet natural. A white wire-brush gives the natural wood tone a distinct depth, lending it to a variety of spaces.The Modin Rigid luxury vinyl plank flooring collection is the new standard in resilient flooring. Modin Rigid offers true embossed-in-register texture, creating a surface that is convincing to the eye and to the touch; a low sheen level to ensure a natural look that wears well over time; four-sided enhanced bevels to more accurately emulate the look of real wood floors; wider and longer waterproof planks; an industry-leading wear layer; and a pre-attached underlayment.
Bathroom Design Ideas with an Integrated Sink and a Built-in Vanity
8