Bathroom Design Ideas with an Integrated Sink and a Hinged Shower Door
Refine by:
Budget
Sort by:Popular Today
161 - 180 of 11,746 photos
Item 1 of 3
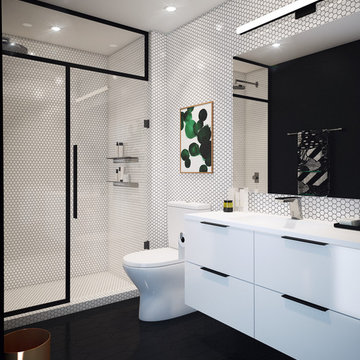
Contemporary 3/4 bathroom in New York with flat-panel cabinets, white cabinets, an alcove shower, a two-piece toilet, white tile, an integrated sink, black floor, a hinged shower door and white benchtops.
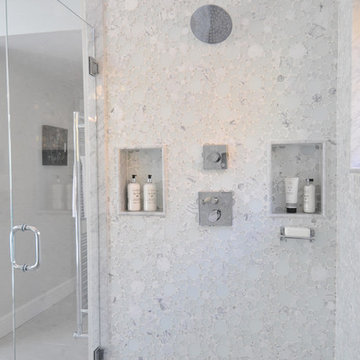
Photo Credit: Betsy Bassett
Large contemporary master bathroom in Boston with blue cabinets, a freestanding tub, a one-piece toilet, white tile, glass tile, an integrated sink, glass benchtops, beige floor, a hinged shower door, blue benchtops, flat-panel cabinets, an alcove shower, grey walls and porcelain floors.
Large contemporary master bathroom in Boston with blue cabinets, a freestanding tub, a one-piece toilet, white tile, glass tile, an integrated sink, glass benchtops, beige floor, a hinged shower door, blue benchtops, flat-panel cabinets, an alcove shower, grey walls and porcelain floors.
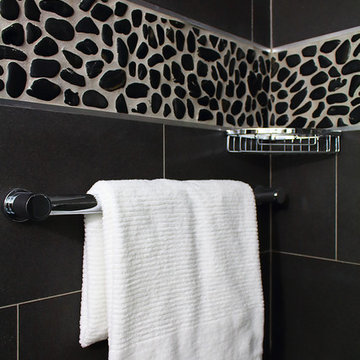
A towel bar that also acts as grab bar positioned conveniently at the entrance of the shower.
Photo of a mid-sized contemporary 3/4 bathroom in New York with open cabinets, black cabinets, an alcove tub, a shower/bathtub combo, a one-piece toilet, black tile, porcelain tile, white walls, porcelain floors, an integrated sink, black floor, a hinged shower door and white benchtops.
Photo of a mid-sized contemporary 3/4 bathroom in New York with open cabinets, black cabinets, an alcove tub, a shower/bathtub combo, a one-piece toilet, black tile, porcelain tile, white walls, porcelain floors, an integrated sink, black floor, a hinged shower door and white benchtops.
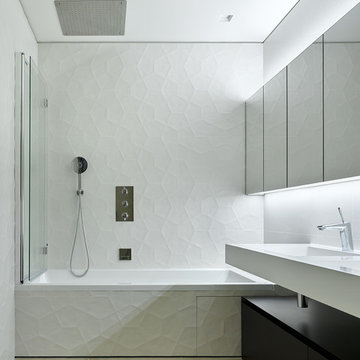
Сергей Ананьев
This is an example of a contemporary master bathroom in Moscow with flat-panel cabinets, black cabinets, an alcove tub, a shower/bathtub combo, white tile, an integrated sink, beige floor, white benchtops, white walls and a hinged shower door.
This is an example of a contemporary master bathroom in Moscow with flat-panel cabinets, black cabinets, an alcove tub, a shower/bathtub combo, white tile, an integrated sink, beige floor, white benchtops, white walls and a hinged shower door.
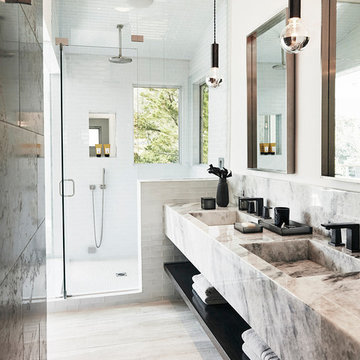
Custom stone double vanity. Tiled shower
This is an example of a mid-sized contemporary master bathroom in Brisbane with open cabinets, white tile, subway tile, white walls, an integrated sink, a hinged shower door, white cabinets, an open shower, light hardwood floors, marble benchtops and grey benchtops.
This is an example of a mid-sized contemporary master bathroom in Brisbane with open cabinets, white tile, subway tile, white walls, an integrated sink, a hinged shower door, white cabinets, an open shower, light hardwood floors, marble benchtops and grey benchtops.
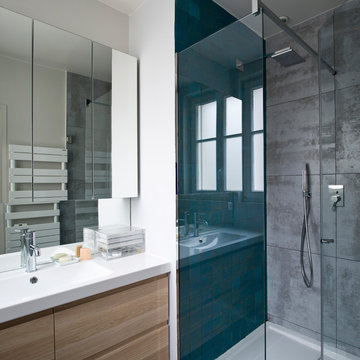
Clapot
Photo of a contemporary 3/4 bathroom in Paris with flat-panel cabinets, light wood cabinets, a corner shower, blue tile, gray tile, green tile, white walls, an integrated sink and a hinged shower door.
Photo of a contemporary 3/4 bathroom in Paris with flat-panel cabinets, light wood cabinets, a corner shower, blue tile, gray tile, green tile, white walls, an integrated sink and a hinged shower door.
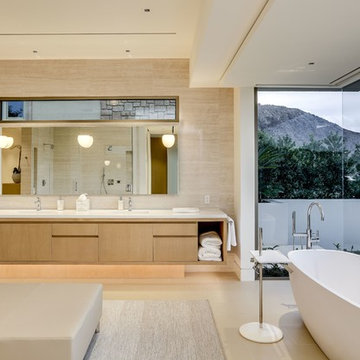
Expansive contemporary master bathroom in Los Angeles with flat-panel cabinets, light wood cabinets, a freestanding tub, beige tile, a corner shower, beige walls, ceramic floors, an integrated sink, beige floor and a hinged shower door.
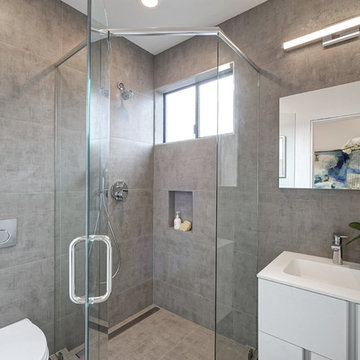
This is an example of a mid-sized contemporary 3/4 bathroom in San Francisco with flat-panel cabinets, white cabinets, a corner shower, a wall-mount toilet, gray tile, cement tile, grey walls, an integrated sink, engineered quartz benchtops, beige floor and a hinged shower door.
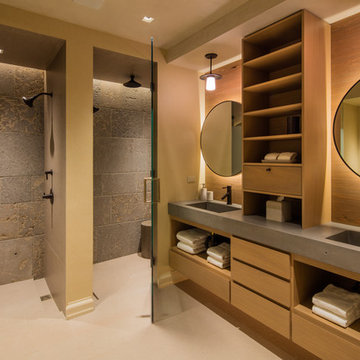
Design ideas for a transitional master bathroom in Denver with open cabinets, light wood cabinets, a curbless shower, beige tile, gray tile, beige walls, an integrated sink and a hinged shower door.
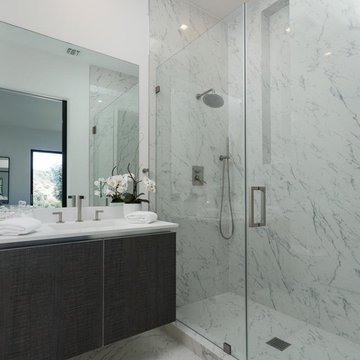
A masterpiece of light and design, this gorgeous Beverly Hills contemporary is filled with incredible moments, offering the perfect balance of intimate corners and open spaces.
A large driveway with space for ten cars is complete with a contemporary fountain wall that beckons guests inside. An amazing pivot door opens to an airy foyer and light-filled corridor with sliding walls of glass and high ceilings enhancing the space and scale of every room. An elegant study features a tranquil outdoor garden and faces an open living area with fireplace. A formal dining room spills into the incredible gourmet Italian kitchen with butler’s pantry—complete with Miele appliances, eat-in island and Carrara marble countertops—and an additional open living area is roomy and bright. Two well-appointed powder rooms on either end of the main floor offer luxury and convenience.
Surrounded by large windows and skylights, the stairway to the second floor overlooks incredible views of the home and its natural surroundings. A gallery space awaits an owner’s art collection at the top of the landing and an elevator, accessible from every floor in the home, opens just outside the master suite. Three en-suite guest rooms are spacious and bright, all featuring walk-in closets, gorgeous bathrooms and balconies that open to exquisite canyon views. A striking master suite features a sitting area, fireplace, stunning walk-in closet with cedar wood shelving, and marble bathroom with stand-alone tub. A spacious balcony extends the entire length of the room and floor-to-ceiling windows create a feeling of openness and connection to nature.
A large grassy area accessible from the second level is ideal for relaxing and entertaining with family and friends, and features a fire pit with ample lounge seating and tall hedges for privacy and seclusion. Downstairs, an infinity pool with deck and canyon views feels like a natural extension of the home, seamlessly integrated with the indoor living areas through sliding pocket doors.
Amenities and features including a glassed-in wine room and tasting area, additional en-suite bedroom ideal for staff quarters, designer fixtures and appliances and ample parking complete this superb hillside retreat.
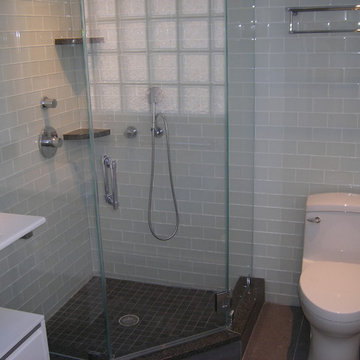
Inspiration for a mid-sized transitional 3/4 bathroom in DC Metro with open cabinets, white cabinets, a one-piece toilet, green tile, glass tile, green walls, cement tiles, an integrated sink, engineered quartz benchtops, a corner shower, grey floor and a hinged shower door.
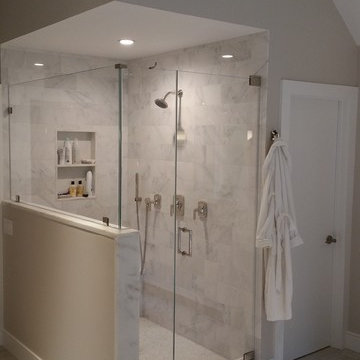
Salem NY renovation. Couple expanded current small master bath with a small addition. They gained dual vanities, a free standing tub to look out at their treehouse view, a separate water closet and beautiful walk in shower with seat. with both modern and traditional features, this is now a relaxing and timeless retreat for the couple.
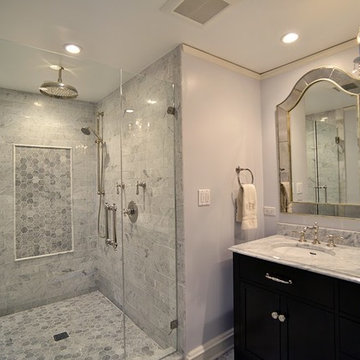
Our Lake Forest project transformed a traditional master bathroom into a harmonious blend of timeless design and practicality. We expanded the space, added a luxurious walk-in shower, and his-and-her sinks, all adorned with exquisite tile work. Witness the transformation!
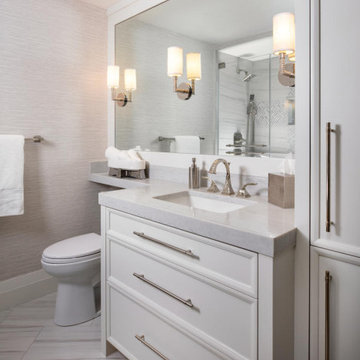
The guest bathroom has porcelain wall tile with a feature detail that is a marble chevron mosaic, which accentuates the shower window we had to work around. The custom cabinetry design and 2.5" mitered edge quartz counter tops make this bathroom something special.

Design ideas for a mid-sized arts and crafts 3/4 bathroom in Dallas with furniture-like cabinets, green cabinets, a corner shower, a one-piece toilet, beige tile, mosaic tile, white walls, wood-look tile, an integrated sink, marble benchtops, brown floor, a hinged shower door, multi-coloured benchtops, a niche, a single vanity and a freestanding vanity.
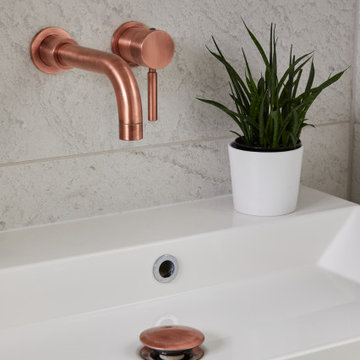
This is an example of a small modern kids bathroom in London with louvered cabinets, grey cabinets, an alcove tub, a shower/bathtub combo, a wall-mount toilet, gray tile, porcelain tile, grey walls, porcelain floors, an integrated sink, grey floor, a hinged shower door, a single vanity and a floating vanity.

A midcentury motel print was the inspiration for the gorgeous pink wall.
Small midcentury kids bathroom in San Francisco with flat-panel cabinets, light wood cabinets, an alcove tub, a shower/bathtub combo, a one-piece toilet, black and white tile, cement tile, pink walls, ceramic floors, an integrated sink, engineered quartz benchtops, black floor, a hinged shower door, white benchtops, a niche, a double vanity and a freestanding vanity.
Small midcentury kids bathroom in San Francisco with flat-panel cabinets, light wood cabinets, an alcove tub, a shower/bathtub combo, a one-piece toilet, black and white tile, cement tile, pink walls, ceramic floors, an integrated sink, engineered quartz benchtops, black floor, a hinged shower door, white benchtops, a niche, a double vanity and a freestanding vanity.

This is an example of a small kids bathroom in San Francisco with white cabinets, green tile, porcelain tile, multi-coloured walls, marble floors, an integrated sink, white floor, a hinged shower door, white benchtops, a niche, a single vanity, a built-in vanity and wallpaper.

In this project we took the existing tiny two fixture bathroom and remodeled the attic space to create a new full bathroom capturing space from an unused closet. The new light filled art deco bathroom achieved everything on the client's wish list.

Small traditional 3/4 bathroom in Miami with flat-panel cabinets, white cabinets, a curbless shower, a two-piece toilet, blue tile, mosaic tile, white walls, mosaic tile floors, an integrated sink, blue floor, a hinged shower door, white benchtops, a single vanity and a floating vanity.
Bathroom Design Ideas with an Integrated Sink and a Hinged Shower Door
9