Bathroom Design Ideas with an Integrated Sink and a Wall-mount Sink
Refine by:
Budget
Sort by:Popular Today
161 - 180 of 75,797 photos
Item 1 of 3
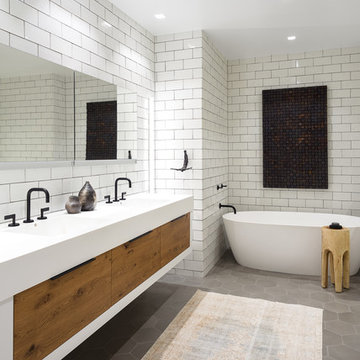
Mid-sized transitional master bathroom in Chicago with flat-panel cabinets, medium wood cabinets, a freestanding tub, white tile, subway tile, an integrated sink, grey floor, white benchtops, an alcove shower, white walls and cement tiles.
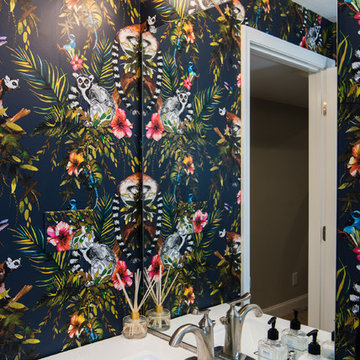
Photo of a mid-sized midcentury 3/4 bathroom in Baltimore with recessed-panel cabinets, black cabinets, an alcove tub, a shower/bathtub combo, a two-piece toilet, multi-coloured walls, ceramic floors, an integrated sink, solid surface benchtops, white floor, a shower curtain and white benchtops.
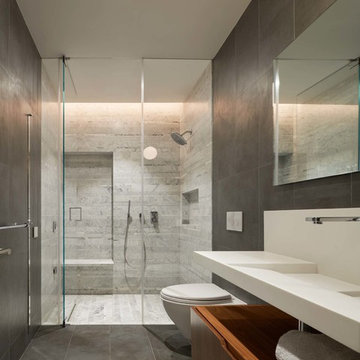
© Edward Caruso Photography
Architecture by Tacet Creations
Inspiration for a contemporary bathroom in New York with flat-panel cabinets, medium wood cabinets, a curbless shower, a wall-mount toilet, grey walls, a wall-mount sink, grey floor and a hinged shower door.
Inspiration for a contemporary bathroom in New York with flat-panel cabinets, medium wood cabinets, a curbless shower, a wall-mount toilet, grey walls, a wall-mount sink, grey floor and a hinged shower door.
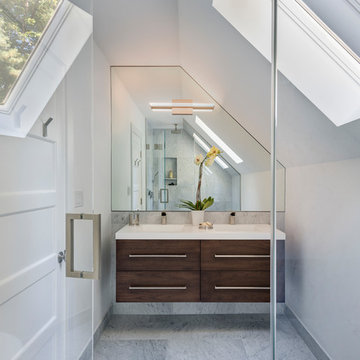
This is an example of a mid-sized modern master bathroom in Boston with flat-panel cabinets, dark wood cabinets, a curbless shower, a two-piece toilet, gray tile, white tile, marble, white walls, marble floors, an integrated sink, engineered quartz benchtops, multi-coloured floor, a hinged shower door and white benchtops.
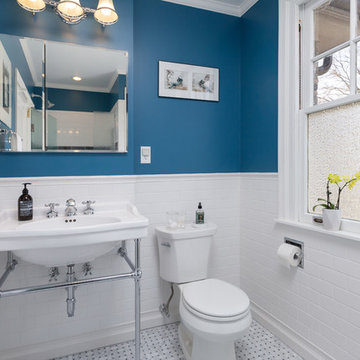
This is an example of a mid-sized traditional 3/4 bathroom in Philadelphia with white tile, subway tile, blue walls, an alcove shower, a two-piece toilet, a wall-mount sink, white floor and a hinged shower door.
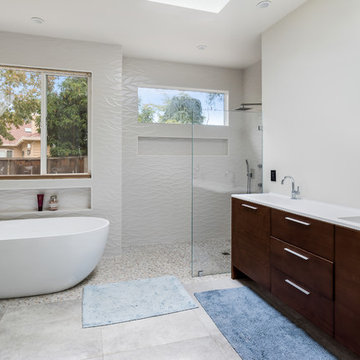
Inspiration for a contemporary wet room bathroom in Other with flat-panel cabinets, dark wood cabinets, a freestanding tub, white tile, white walls, an integrated sink, grey floor, an open shower and white benchtops.
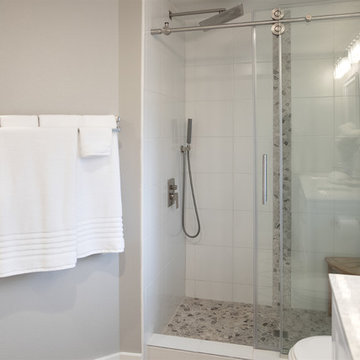
adkinsra182@gmail.com
Large beach style master wet room bathroom in Seattle with shaker cabinets, white cabinets, a one-piece toilet, white tile, porcelain tile, grey walls, laminate floors, an integrated sink, marble benchtops, beige floor, a sliding shower screen and white benchtops.
Large beach style master wet room bathroom in Seattle with shaker cabinets, white cabinets, a one-piece toilet, white tile, porcelain tile, grey walls, laminate floors, an integrated sink, marble benchtops, beige floor, a sliding shower screen and white benchtops.
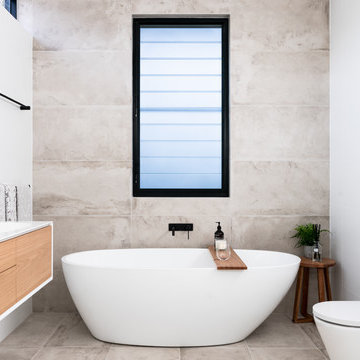
Peter Crumpton
Inspiration for a modern bathroom in Other with medium wood cabinets, a freestanding tub, a wall-mount toilet, multi-coloured tile, ceramic tile, multi-coloured walls, a wall-mount sink and white benchtops.
Inspiration for a modern bathroom in Other with medium wood cabinets, a freestanding tub, a wall-mount toilet, multi-coloured tile, ceramic tile, multi-coloured walls, a wall-mount sink and white benchtops.
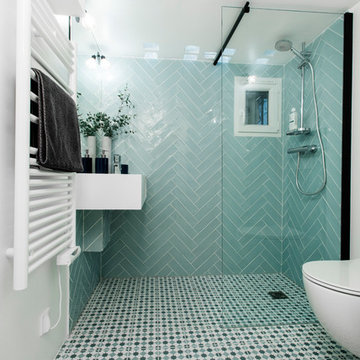
Giovanni Del Brenna
Design ideas for a small scandinavian 3/4 bathroom in Paris with a curbless shower, a wall-mount toilet, blue tile, ceramic tile, white walls, ceramic floors, a wall-mount sink, solid surface benchtops, blue floor, an open shower and white benchtops.
Design ideas for a small scandinavian 3/4 bathroom in Paris with a curbless shower, a wall-mount toilet, blue tile, ceramic tile, white walls, ceramic floors, a wall-mount sink, solid surface benchtops, blue floor, an open shower and white benchtops.
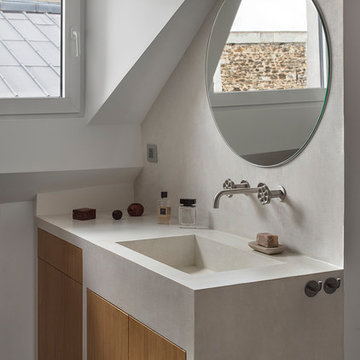
Photo of a scandinavian bathroom in Paris with flat-panel cabinets, light wood cabinets, white walls, an integrated sink, multi-coloured floor and white benchtops.
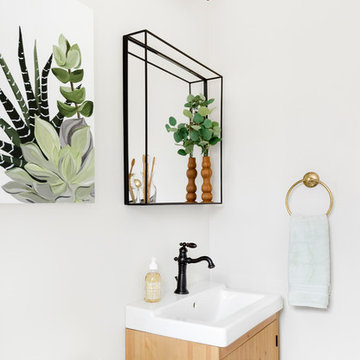
Art: Art House Charlotte
Photography: Meagan Larsen
Featured Article: https://www.houzz.com/magazine/a-designer-tests-ideas-in-her-own-38-square-foot-bathroom-stsetivw-vs~116189786
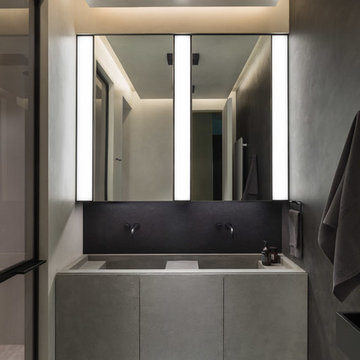
Architects Krauze Alexander, Krauze Anna
Mid-sized contemporary master wet room bathroom in Moscow with flat-panel cabinets, grey cabinets, a wall-mount toilet, marble, black walls, concrete floors, an integrated sink, concrete benchtops, blue floor, a hinged shower door and grey benchtops.
Mid-sized contemporary master wet room bathroom in Moscow with flat-panel cabinets, grey cabinets, a wall-mount toilet, marble, black walls, concrete floors, an integrated sink, concrete benchtops, blue floor, a hinged shower door and grey benchtops.
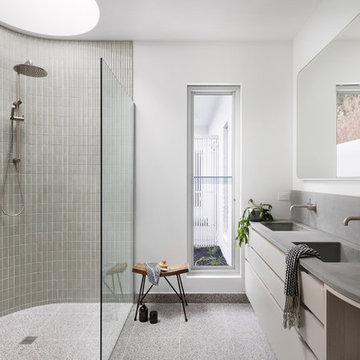
Dylan Lark - photographer
Design ideas for a large contemporary master bathroom in Melbourne with a curbless shower, terrazzo floors, concrete benchtops, an open shower, grey benchtops, flat-panel cabinets, beige cabinets, gray tile, mosaic tile, white walls, an integrated sink and grey floor.
Design ideas for a large contemporary master bathroom in Melbourne with a curbless shower, terrazzo floors, concrete benchtops, an open shower, grey benchtops, flat-panel cabinets, beige cabinets, gray tile, mosaic tile, white walls, an integrated sink and grey floor.
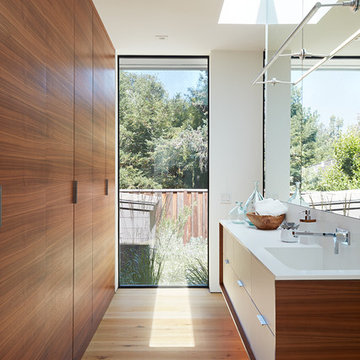
Klopf Architecture and Outer space Landscape Architects designed a new warm, modern, open, indoor-outdoor home in Los Altos, California. Inspired by mid-century modern homes but looking for something completely new and custom, the owners, a couple with two children, bought an older ranch style home with the intention of replacing it.
Created on a grid, the house is designed to be at rest with differentiated spaces for activities; living, playing, cooking, dining and a piano space. The low-sloping gable roof over the great room brings a grand feeling to the space. The clerestory windows at the high sloping roof make the grand space light and airy.
Upon entering the house, an open atrium entry in the middle of the house provides light and nature to the great room. The Heath tile wall at the back of the atrium blocks direct view of the rear yard from the entry door for privacy.
The bedrooms, bathrooms, play room and the sitting room are under flat wing-like roofs that balance on either side of the low sloping gable roof of the main space. Large sliding glass panels and pocketing glass doors foster openness to the front and back yards. In the front there is a fenced-in play space connected to the play room, creating an indoor-outdoor play space that could change in use over the years. The play room can also be closed off from the great room with a large pocketing door. In the rear, everything opens up to a deck overlooking a pool where the family can come together outdoors.
Wood siding travels from exterior to interior, accentuating the indoor-outdoor nature of the house. Where the exterior siding doesn’t come inside, a palette of white oak floors, white walls, walnut cabinetry, and dark window frames ties all the spaces together to create a uniform feeling and flow throughout the house. The custom cabinetry matches the minimal joinery of the rest of the house, a trim-less, minimal appearance. Wood siding was mitered in the corners, including where siding meets the interior drywall. Wall materials were held up off the floor with a minimal reveal. This tight detailing gives a sense of cleanliness to the house.
The garage door of the house is completely flush and of the same material as the garage wall, de-emphasizing the garage door and making the street presentation of the house kinder to the neighborhood.
The house is akin to a custom, modern-day Eichler home in many ways. Inspired by mid-century modern homes with today’s materials, approaches, standards, and technologies. The goals were to create an indoor-outdoor home that was energy-efficient, light and flexible for young children to grow. This 3,000 square foot, 3 bedroom, 2.5 bathroom new house is located in Los Altos in the heart of the Silicon Valley.
Klopf Architecture Project Team: John Klopf, AIA, and Chuang-Ming Liu
Landscape Architect: Outer space Landscape Architects
Structural Engineer: ZFA Structural Engineers
Staging: Da Lusso Design
Photography ©2018 Mariko Reed
Location: Los Altos, CA
Year completed: 2017
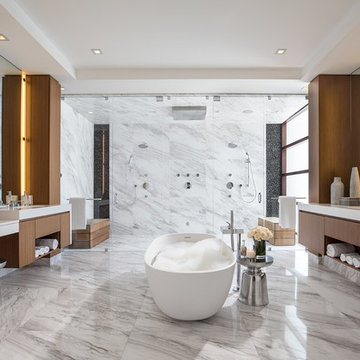
The layout of the master bathroom was created to be perfectly symmetrical which allowed us to incorporate his and hers areas within the same space. The bathtub crates a focal point seen from the hallway through custom designed louvered double door and the shower seen through the glass towards the back of the bathroom enhances the size of the space. Wet areas of the floor are finished in honed marble tiles and the entire floor was treated with any slip solution to ensure safety of the homeowners. The white marble background give the bathroom a light and feminine backdrop for the contrasting dark millwork adding energy to the space and giving it a complimentary masculine presence.
Storage is maximized by incorporating the two tall wood towers on either side of each vanity – it provides ample space needed in the bathroom and it is only 12” deep which allows you to find things easier that in traditional 24” deep cabinetry. Manmade quartz countertops are a functional and smart choice for white counters, especially on the make-up vanity. Vanities are cantilevered over the floor finished in natural white marble with soft organic pattern allow for full appreciation of the beauty of nature.
This home has a lot of inside/outside references, and even in this bathroom, the large window located inside the steam shower uses electrochromic glass (“smart” glass) which changes from clear to opaque at the push of a button. It is a simple, convenient, and totally functional solution in a bathroom.
The center of this bathroom is a freestanding tub identifying his and hers side and it is set in front of full height clear glass shower enclosure allowing the beauty of stone to continue uninterrupted onto the shower walls.
Photography: Craig Denis
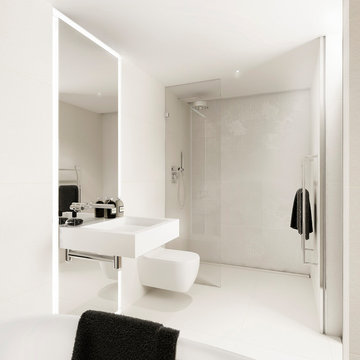
pictures by Ernest Park
work by Elite Hammer
This is an example of a large modern kids bathroom in London with a freestanding tub, a wall-mount toilet, beige tile, white tile, beige walls, ceramic floors, a wall-mount sink, an open shower, a curbless shower and white floor.
This is an example of a large modern kids bathroom in London with a freestanding tub, a wall-mount toilet, beige tile, white tile, beige walls, ceramic floors, a wall-mount sink, an open shower, a curbless shower and white floor.
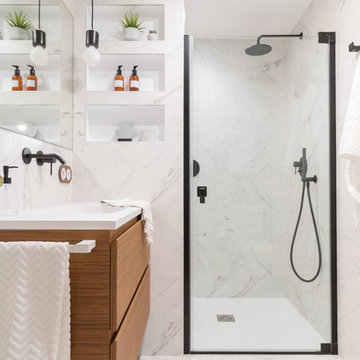
Contemporary 3/4 bathroom in Other with medium wood cabinets, an integrated sink, flat-panel cabinets, an alcove shower, white tile, marble, white walls, marble floors, white floor, a hinged shower door and white benchtops.
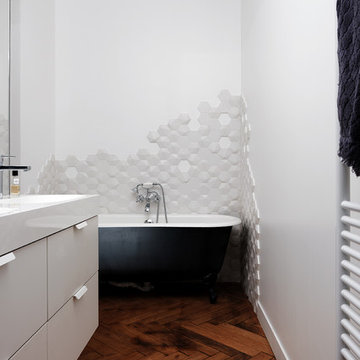
Kevin CARY
Contemporary 3/4 bathroom in Lyon with flat-panel cabinets, grey cabinets, a claw-foot tub, gray tile, white walls, dark hardwood floors, an integrated sink, brown floor and white benchtops.
Contemporary 3/4 bathroom in Lyon with flat-panel cabinets, grey cabinets, a claw-foot tub, gray tile, white walls, dark hardwood floors, an integrated sink, brown floor and white benchtops.
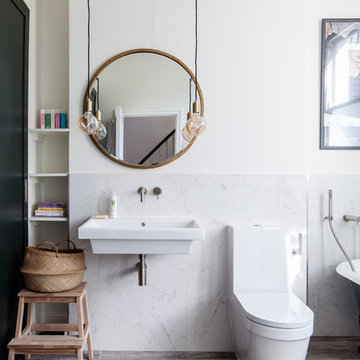
Transitional 3/4 bathroom in London with a claw-foot tub, a shower/bathtub combo, a one-piece toilet, white tile, marble, white walls, a wall-mount sink and brown floor.
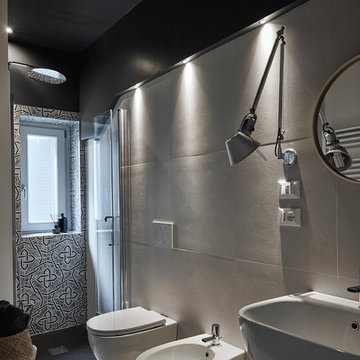
Ph. Matteo Imbriani
Photo of a mid-sized contemporary 3/4 bathroom in Milan with an alcove shower, a wall-mount toilet, black and white tile, porcelain tile, black walls, porcelain floors, a wall-mount sink, white floor and a hinged shower door.
Photo of a mid-sized contemporary 3/4 bathroom in Milan with an alcove shower, a wall-mount toilet, black and white tile, porcelain tile, black walls, porcelain floors, a wall-mount sink, white floor and a hinged shower door.
Bathroom Design Ideas with an Integrated Sink and a Wall-mount Sink
9