Bathroom Design Ideas with an Integrated Sink and Concrete Benchtops
Refine by:
Budget
Sort by:Popular Today
41 - 60 of 1,853 photos
Item 1 of 3
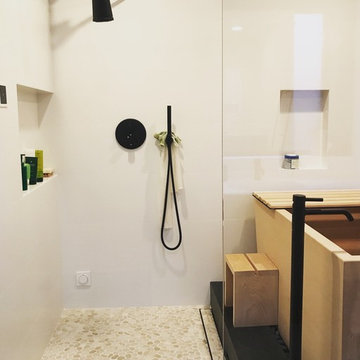
Japanese soaking tub in steam shower
Photo of an asian wet room bathroom in San Francisco with a japanese tub, a one-piece toilet, white tile, white walls, pebble tile floors, an integrated sink, concrete benchtops, beige floor, an open shower and white benchtops.
Photo of an asian wet room bathroom in San Francisco with a japanese tub, a one-piece toilet, white tile, white walls, pebble tile floors, an integrated sink, concrete benchtops, beige floor, an open shower and white benchtops.
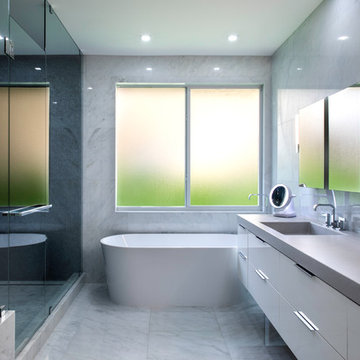
Photographer: Paul Stoppi
Contemporary master bathroom in Miami with flat-panel cabinets, grey cabinets, a freestanding tub, an alcove shower, black tile, mosaic tile, grey walls, marble floors, an integrated sink, concrete benchtops, grey floor, a hinged shower door and grey benchtops.
Contemporary master bathroom in Miami with flat-panel cabinets, grey cabinets, a freestanding tub, an alcove shower, black tile, mosaic tile, grey walls, marble floors, an integrated sink, concrete benchtops, grey floor, a hinged shower door and grey benchtops.
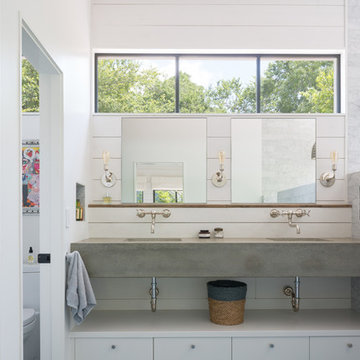
Leonid Furmansky Photography
Restructure Studio is dedicated to making sustainable design accessible to homeowners as well as building professionals in the residential construction industry.
Restructure Studio is a full service architectural design firm located in Austin and serving the Central Texas area. Feel free to contact us with any questions!
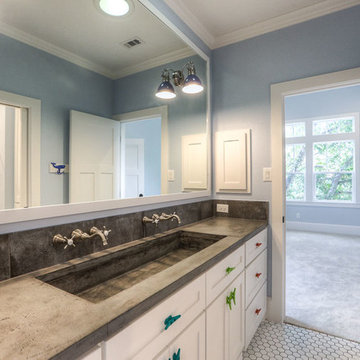
This is an example of a mid-sized transitional kids bathroom in Orange County with shaker cabinets, white cabinets, an alcove tub, a shower/bathtub combo, a one-piece toilet, white tile, subway tile, white walls, mosaic tile floors, an integrated sink and concrete benchtops.
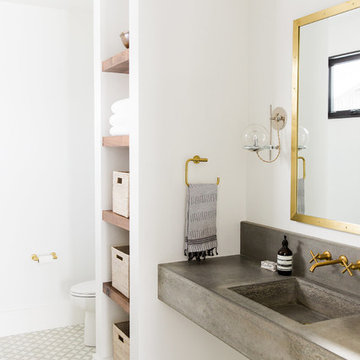
Shop the Look, See the Photo Tour here: https://www.studio-mcgee.com/studioblog/2016/4/4/modern-mountain-home-tour
Watch the Webisode: https://www.youtube.com/watch?v=JtwvqrNPjhU
Travis J Photography
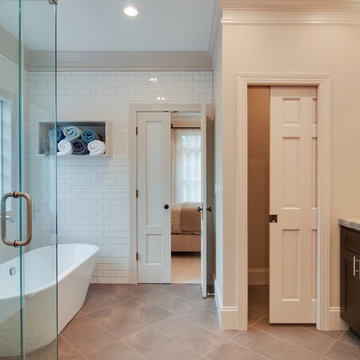
This master bathroom was a complete renovation.
Design ideas for a mid-sized modern master bathroom in Nashville with an integrated sink, shaker cabinets, dark wood cabinets, concrete benchtops, a freestanding tub, a curbless shower, a one-piece toilet, white tile, ceramic tile, grey walls and ceramic floors.
Design ideas for a mid-sized modern master bathroom in Nashville with an integrated sink, shaker cabinets, dark wood cabinets, concrete benchtops, a freestanding tub, a curbless shower, a one-piece toilet, white tile, ceramic tile, grey walls and ceramic floors.

The Tranquility Residence is a mid-century modern home perched amongst the trees in the hills of Suffern, New York. After the homeowners purchased the home in the Spring of 2021, they engaged TEROTTI to reimagine the primary and tertiary bathrooms. The peaceful and subtle material textures of the primary bathroom are rich with depth and balance, providing a calming and tranquil space for daily routines. The terra cotta floor tile in the tertiary bathroom is a nod to the history of the home while the shower walls provide a refined yet playful texture to the room.

Dark stone, custom cherry cabinetry, misty forest wallpaper, and a luxurious soaker tub mix together to create this spectacular primary bathroom. These returning clients came to us with a vision to transform their builder-grade bathroom into a showpiece, inspired in part by the Japanese garden and forest surrounding their home. Our designer, Anna, incorporated several accessibility-friendly features into the bathroom design; a zero-clearance shower entrance, a tiled shower bench, stylish grab bars, and a wide ledge for transitioning into the soaking tub. Our master cabinet maker and finish carpenters collaborated to create the handmade tapered legs of the cherry cabinets, a custom mirror frame, and new wood trim.
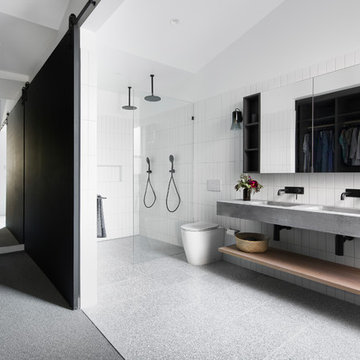
Modern master bathroom in Melbourne with a curbless shower, a one-piece toilet, white tile, an integrated sink, concrete benchtops, grey floor, an open shower and grey benchtops.
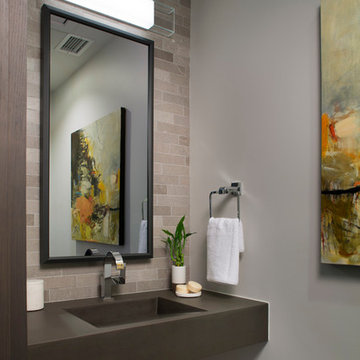
Interior Design: Allard & Roberts
Architect: Jason Weil of Retro-Fit Design
Builder: Brad Rice of Bellwether Design Build
Photographer: David Dietrich
Furniture Staging: Four Corners Home
Area Rugs: Togar Rugs
Painting: Genie Maples
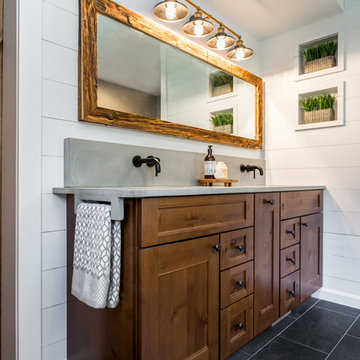
This is an example of a mid-sized arts and crafts master bathroom in Boston with shaker cabinets, medium wood cabinets, grey walls, slate floors, grey floor, an integrated sink, concrete benchtops and grey benchtops.
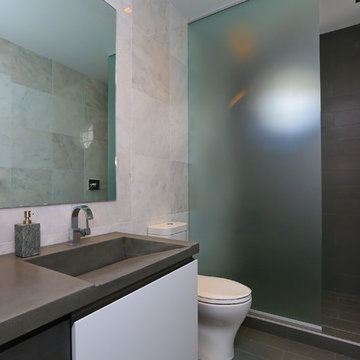
Contemporary bathroom in Tampa with an integrated sink, flat-panel cabinets, white cabinets, concrete benchtops, an open shower, gray tile, stone tile and an open shower.
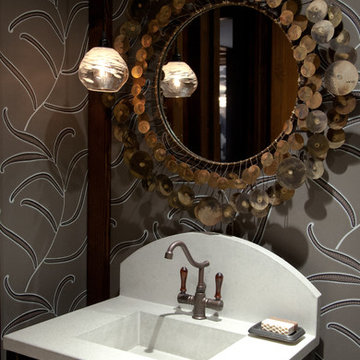
The downstairs powder room features a Curtis Jere vintage mirror over a custom designed concrete and steel sink. The hanging light is also by Dan Spitzer, and the wallpaper is from Clarence House.
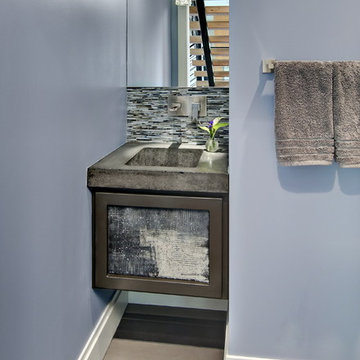
We actually made the bathroom smaller! We gained storage & character! Custom steel floating cabinet with local artist art panel in the vanity door. Concrete sink/countertop. Glass mosaic backsplash.
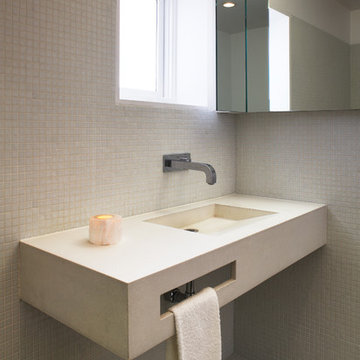
this powder room has a custom fabricated concrete sink with a built-in hand towel slot
Photo of a small modern 3/4 bathroom in Los Angeles with mosaic tile floors, an integrated sink, concrete benchtops, an open shower, a one-piece toilet, white tile, mosaic tile and white walls.
Photo of a small modern 3/4 bathroom in Los Angeles with mosaic tile floors, an integrated sink, concrete benchtops, an open shower, a one-piece toilet, white tile, mosaic tile and white walls.
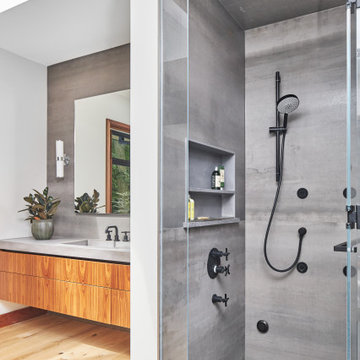
Inspiration for a contemporary bathroom in Toronto with flat-panel cabinets, medium wood cabinets, an alcove shower, white walls, light hardwood floors, an integrated sink, concrete benchtops, beige floor, a hinged shower door and grey benchtops.
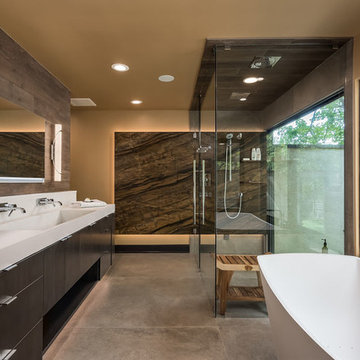
Marshall Evan Photography
Inspiration for a large contemporary master bathroom in Columbus with flat-panel cabinets, dark wood cabinets, a freestanding tub, a curbless shower, brown tile, beige walls, porcelain floors, an integrated sink, concrete benchtops, a hinged shower door and grey floor.
Inspiration for a large contemporary master bathroom in Columbus with flat-panel cabinets, dark wood cabinets, a freestanding tub, a curbless shower, brown tile, beige walls, porcelain floors, an integrated sink, concrete benchtops, a hinged shower door and grey floor.
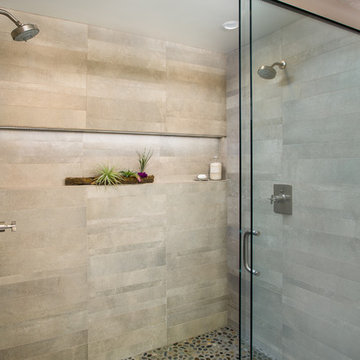
Master Bathroom Shower: Features include heated floors, towel warming rack, concrete counter tops with built in sinks, under cabinet drawers with toe kick lighting, duel shower heads with a wall to wall niche with recessed lighting, distressed wood vanity and much more
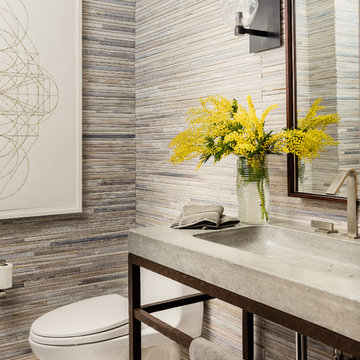
Photography by Michael J. Lee
Mid-sized transitional powder room in Boston with a one-piece toilet, beige tile, marble floors, an integrated sink, concrete benchtops and matchstick tile.
Mid-sized transitional powder room in Boston with a one-piece toilet, beige tile, marble floors, an integrated sink, concrete benchtops and matchstick tile.

Tile: Walker Zanger 4D Diagonal Deep Blue
Sink: Cement Elegance
Faucet: Brizo
Mid-sized modern powder room in Portland with grey cabinets, a wall-mount toilet, blue tile, ceramic tile, white walls, medium hardwood floors, an integrated sink, concrete benchtops, brown floor, grey benchtops, a floating vanity and wood.
Mid-sized modern powder room in Portland with grey cabinets, a wall-mount toilet, blue tile, ceramic tile, white walls, medium hardwood floors, an integrated sink, concrete benchtops, brown floor, grey benchtops, a floating vanity and wood.
Bathroom Design Ideas with an Integrated Sink and Concrete Benchtops
3

