Bathroom Design Ideas with an Integrated Sink and Engineered Quartz Benchtops
Refine by:
Budget
Sort by:Popular Today
61 - 80 of 7,098 photos
Item 1 of 3
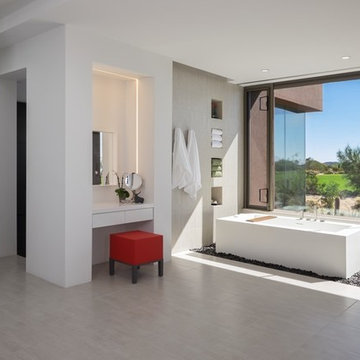
Large master bathroom in Phoenix with engineered quartz benchtops, gray tile, white walls, an open shower, a freestanding tub, flat-panel cabinets, dark wood cabinets, a one-piece toilet, porcelain tile, porcelain floors, an integrated sink, grey floor and white benchtops.

This project involved 2 bathrooms, one in front of the other. Both needed facelifts and more space. We ended up moving the wall to the right out to give the space (see the before photos!) This is the kids' bathroom, so we amped up the graphics and fun with a bold, but classic, floor tile; a blue vanity; mixed finishes; matte black plumbing fixtures; and pops of red and yellow.

Daylighting with clerestories and solar tubes reduce daytime lighting requirements for baths and dressing areas
Mid-sized modern master bathroom in Atlanta with flat-panel cabinets, grey cabinets, a curbless shower, gray tile, porcelain tile, white walls, porcelain floors, an integrated sink, engineered quartz benchtops, grey floor, an open shower, white benchtops, a single vanity and a built-in vanity.
Mid-sized modern master bathroom in Atlanta with flat-panel cabinets, grey cabinets, a curbless shower, gray tile, porcelain tile, white walls, porcelain floors, an integrated sink, engineered quartz benchtops, grey floor, an open shower, white benchtops, a single vanity and a built-in vanity.
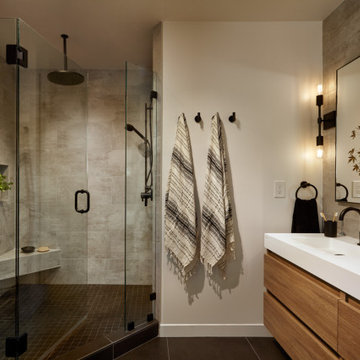
This is an example of a large midcentury master bathroom in San Francisco with flat-panel cabinets, light wood cabinets, a corner tub, a corner shower, a wall-mount toilet, gray tile, porcelain tile, grey walls, porcelain floors, an integrated sink, engineered quartz benchtops, black floor, a hinged shower door, white benchtops, a shower seat, a double vanity and a floating vanity.
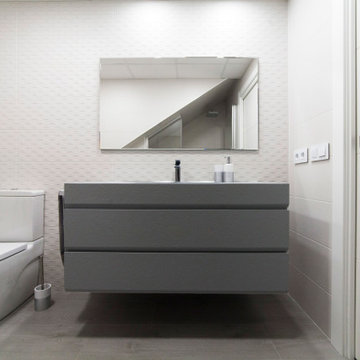
Ducha bajo hueco escalera.
Design ideas for a mid-sized modern master bathroom in Valencia with furniture-like cabinets, grey cabinets, a curbless shower, a wall-mount toilet, white tile, ceramic tile, white walls, porcelain floors, an integrated sink, engineered quartz benchtops, grey floor, a hinged shower door, grey benchtops, a shower seat, a single vanity, a floating vanity and vaulted.
Design ideas for a mid-sized modern master bathroom in Valencia with furniture-like cabinets, grey cabinets, a curbless shower, a wall-mount toilet, white tile, ceramic tile, white walls, porcelain floors, an integrated sink, engineered quartz benchtops, grey floor, a hinged shower door, grey benchtops, a shower seat, a single vanity, a floating vanity and vaulted.
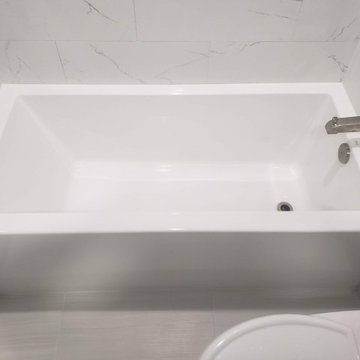
Mid-sized bathroom including porcelain marble tile in the shower stall with a Custom Niche and Deep Soaking Tub. Porcelain marble floor tile. Floating Vanity and Integrated white Engineered Quartz countertop sink. Also, a two-piece toilet surrounded in Blue/Gray walls.
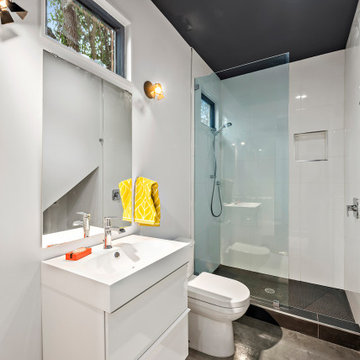
Design ideas for a mid-sized modern bathroom in Charlotte with flat-panel cabinets, white cabinets, a corner shower, a two-piece toilet, white tile, porcelain tile, white walls, concrete floors, an integrated sink, engineered quartz benchtops, grey floor, an open shower and white benchtops.
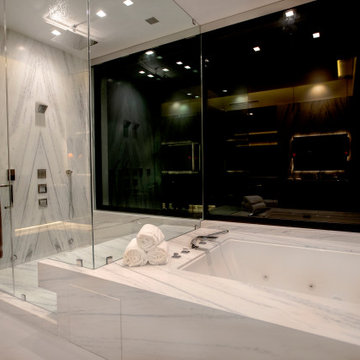
Master bathroom
Photo of a large modern master bathroom in Los Angeles with flat-panel cabinets, dark wood cabinets, a drop-in tub, a shower/bathtub combo, a one-piece toilet, white tile, marble, white walls, porcelain floors, an integrated sink, engineered quartz benchtops, white floor, a hinged shower door and black benchtops.
Photo of a large modern master bathroom in Los Angeles with flat-panel cabinets, dark wood cabinets, a drop-in tub, a shower/bathtub combo, a one-piece toilet, white tile, marble, white walls, porcelain floors, an integrated sink, engineered quartz benchtops, white floor, a hinged shower door and black benchtops.
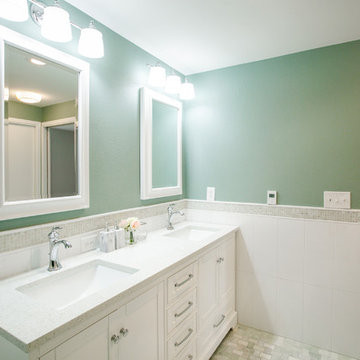
Words cannot describe the level of transformation this beautiful 60’s ranch has undergone. The home was blessed with a ton of natural light, however the sectioned rooms made for large awkward spaces without much functionality. By removing the dividing walls and reworking a few key functioning walls, this home is ready to entertain friends and family for all occasions. The large island has dual ovens for serious bake-off competitions accompanied with an inset induction cooktop equipped with a pop-up ventilation system. Plenty of storage surrounds the cooking stations providing large countertop space and seating nook for two. The beautiful natural quartzite is a show stopper throughout with it’s honed finish and serene blue/green hue providing a touch of color. Mother-of-Pearl backsplash tiles compliment the quartzite countertops and soft linen cabinets. The level of functionality has been elevated by moving the washer & dryer to a newly created closet situated behind the refrigerator and keeps hidden by a ceiling mounted barn-door. The new laundry room and storage closet opposite provide a functional solution for maintaining easy access to both areas without door swings restricting the path to the family room. Full height pantry cabinet make up the rest of the wall providing plenty of storage space and a natural division between casual dining to formal dining. Built-in cabinetry with glass doors provides the opportunity to showcase family dishes and heirlooms accented with in-cabinet lighting. With the wall partitions removed, the dining room easily flows into the rest of the home while maintaining its special moment. A large peninsula divides the kitchen space from the seating room providing plentiful storage including countertop cabinets for hidden storage, a charging nook, and a custom doggy station for the beloved dog with an elevated bowl deck and shallow drawer for leashes and treats! Beautiful large format tiles with a touch of modern flair bring all these spaces together providing a texture and color unlike any other with spots of iridescence, brushed concrete, and hues of blue and green. The original master bath and closet was divided into two parts separated by a hallway and door leading to the outside. This created an itty-bitty bathroom and plenty of untapped floor space with potential! By removing the interior walls and bringing the new bathroom space into the bedroom, we created a functional bathroom and walk-in closet space. By reconfiguration the bathroom layout to accommodate a walk-in shower and dual vanity, we took advantage of every square inch and made it functional and beautiful! A pocket door leads into the bathroom suite and a large full-length mirror on a mosaic accent wall greets you upon entering. To the left is a pocket door leading into the walk-in closet, and to the right is the new master bath. A natural marble floor mosaic in a basket weave pattern is warm to the touch thanks to the heating system underneath. Large format white wall tiles with glass mosaic accent in the shower and continues as a wainscot throughout the bathroom providing a modern touch and compliment the classic marble floor. A crisp white double vanity furniture piece completes the space. The journey of the Yosemite project is one we will never forget. Not only were we given the opportunity to transform this beautiful home into a more functional and beautiful space, we were blessed with such amazing clients who were endlessly appreciative of TVL – and for that we are grateful!
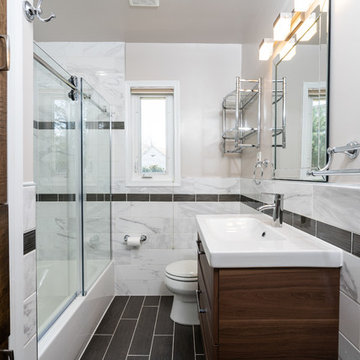
Modern Bathroom with a tub and sliding doors.
Photo of a mid-sized contemporary 3/4 bathroom in DC Metro with a shower/bathtub combo, a one-piece toilet, an integrated sink, a sliding shower screen, dark wood cabinets, an alcove tub, gray tile, grey walls, black floor, white benchtops, marble, vinyl floors, engineered quartz benchtops and shaker cabinets.
Photo of a mid-sized contemporary 3/4 bathroom in DC Metro with a shower/bathtub combo, a one-piece toilet, an integrated sink, a sliding shower screen, dark wood cabinets, an alcove tub, gray tile, grey walls, black floor, white benchtops, marble, vinyl floors, engineered quartz benchtops and shaker cabinets.
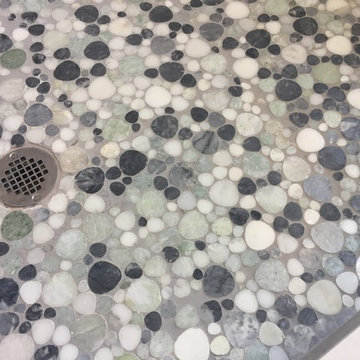
Small traditional 3/4 bathroom in Orlando with raised-panel cabinets, white cabinets, an alcove shower, black and white tile, gray tile, porcelain tile, white walls, porcelain floors, an integrated sink, engineered quartz benchtops, grey floor and a hinged shower door.
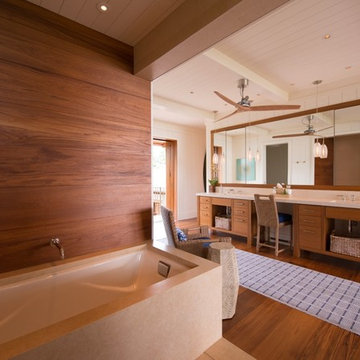
Design ideas for a large tropical master bathroom in Hawaii with flat-panel cabinets, medium wood cabinets, an undermount tub, white walls, medium hardwood floors, an integrated sink, engineered quartz benchtops, an alcove shower, a two-piece toilet, white tile, stone slab, brown floor and a hinged shower door.
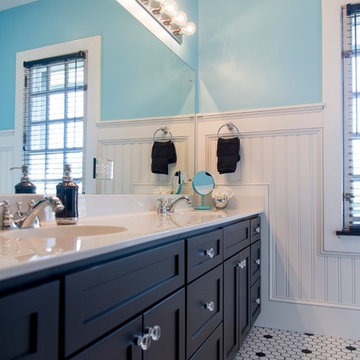
Inspiration for a large traditional master bathroom in Other with shaker cabinets, black cabinets, an alcove tub, a shower/bathtub combo, black and white tile, porcelain tile, blue walls, porcelain floors, an integrated sink and engineered quartz benchtops.
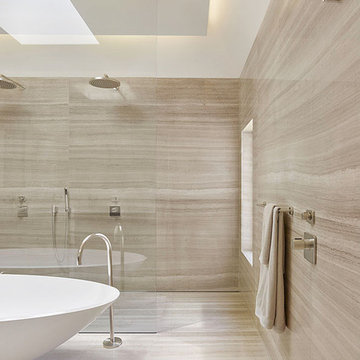
Bruce Damonte
Large modern master bathroom in San Francisco with an integrated sink, flat-panel cabinets, dark wood cabinets, engineered quartz benchtops, a freestanding tub, an open shower, a wall-mount toilet, gray tile, stone slab, grey walls and marble floors.
Large modern master bathroom in San Francisco with an integrated sink, flat-panel cabinets, dark wood cabinets, engineered quartz benchtops, a freestanding tub, an open shower, a wall-mount toilet, gray tile, stone slab, grey walls and marble floors.
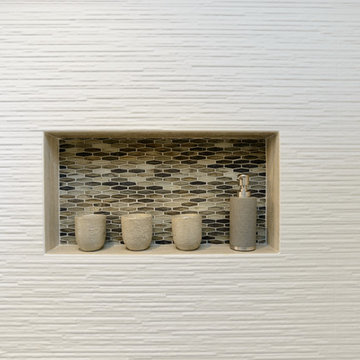
Design ideas for a large modern master bathroom in San Francisco with engineered quartz benchtops, an open shower, white tile, ceramic floors, flat-panel cabinets, blue cabinets, a one-piece toilet, mosaic tile, beige walls, an integrated sink, beige floor, an open shower, white benchtops, a niche, a single vanity and a built-in vanity.
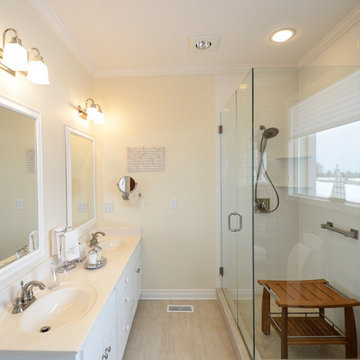
The sleek look of the frameless glass shower and the light color pallete of finishes in this master bathroom create a clean and contemporary feel.
Mid-sized contemporary master bathroom in Kansas City with an integrated sink, flat-panel cabinets, white cabinets, engineered quartz benchtops, a corner shower, beige tile, ceramic tile, white walls, ceramic floors, beige floor and a hinged shower door.
Mid-sized contemporary master bathroom in Kansas City with an integrated sink, flat-panel cabinets, white cabinets, engineered quartz benchtops, a corner shower, beige tile, ceramic tile, white walls, ceramic floors, beige floor and a hinged shower door.

Accessibility is something to keep in mind for those visiting your home. We designed this guest bath with a zero-entry shower and wide door openings. Since this home's side sits against one of Savannah's ubiquitous lanes, we added a skylight instead of a side window, which allows for natural light and complete privacy. Now the room is spacious and bathed in light. | Photography by Atlantic Archives
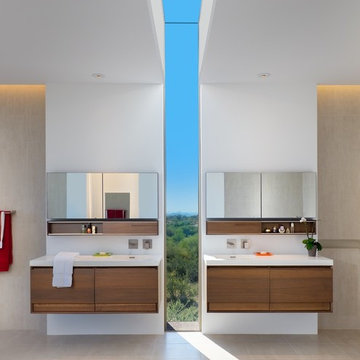
Large master bathroom in Phoenix with flat-panel cabinets, engineered quartz benchtops, white walls, porcelain floors, dark wood cabinets, gray tile, porcelain tile, white benchtops, a freestanding tub, a one-piece toilet, an integrated sink and grey floor.

clean and fresh bathroom
Photo of a mid-sized modern kids bathroom in Los Angeles with shaker cabinets, grey cabinets, a corner tub, a corner shower, a one-piece toilet, black and white tile, ceramic tile, white walls, ceramic floors, an integrated sink, engineered quartz benchtops, black floor, a sliding shower screen, white benchtops, a shower seat, a double vanity, a built-in vanity and planked wall panelling.
Photo of a mid-sized modern kids bathroom in Los Angeles with shaker cabinets, grey cabinets, a corner tub, a corner shower, a one-piece toilet, black and white tile, ceramic tile, white walls, ceramic floors, an integrated sink, engineered quartz benchtops, black floor, a sliding shower screen, white benchtops, a shower seat, a double vanity, a built-in vanity and planked wall panelling.

Complete remodel of bathroom with marble shower walls in this 900-SF bungalow.
Small transitional kids bathroom in Detroit with white cabinets, a drop-in tub, a shower/bathtub combo, a two-piece toilet, gray tile, marble, grey walls, laminate floors, an integrated sink, brown floor, a shower curtain, white benchtops, a single vanity, a freestanding vanity, recessed-panel cabinets and engineered quartz benchtops.
Small transitional kids bathroom in Detroit with white cabinets, a drop-in tub, a shower/bathtub combo, a two-piece toilet, gray tile, marble, grey walls, laminate floors, an integrated sink, brown floor, a shower curtain, white benchtops, a single vanity, a freestanding vanity, recessed-panel cabinets and engineered quartz benchtops.
Bathroom Design Ideas with an Integrated Sink and Engineered Quartz Benchtops
4