Bathroom Design Ideas with an Integrated Sink and Grey Benchtops
Refine by:
Budget
Sort by:Popular Today
121 - 140 of 2,248 photos
Item 1 of 3
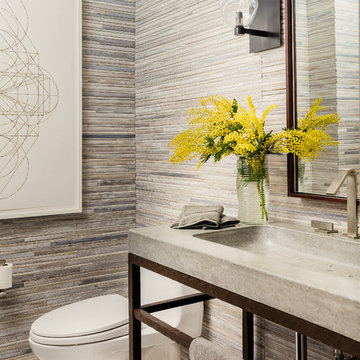
Bath room
Photo of a contemporary powder room in Boston with a one-piece toilet, gray tile, an integrated sink, grey floor and grey benchtops.
Photo of a contemporary powder room in Boston with a one-piece toilet, gray tile, an integrated sink, grey floor and grey benchtops.
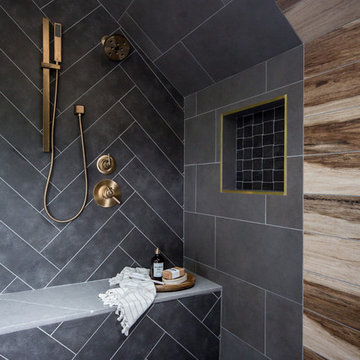
This is an example of a large contemporary master bathroom in Salt Lake City with flat-panel cabinets, medium wood cabinets, a double shower, a one-piece toilet, gray tile, ceramic tile, white walls, ceramic floors, an integrated sink, engineered quartz benchtops, grey floor, a hinged shower door and grey benchtops.
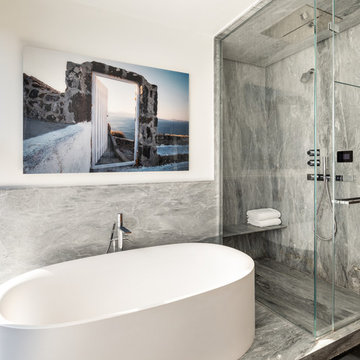
Photography: Regan Wood Photography
Inspiration for a large contemporary master bathroom in New York with a freestanding tub, marble, white walls, slate floors, black floor, a hinged shower door, a corner shower, flat-panel cabinets, medium wood cabinets, an integrated sink, marble benchtops and grey benchtops.
Inspiration for a large contemporary master bathroom in New York with a freestanding tub, marble, white walls, slate floors, black floor, a hinged shower door, a corner shower, flat-panel cabinets, medium wood cabinets, an integrated sink, marble benchtops and grey benchtops.
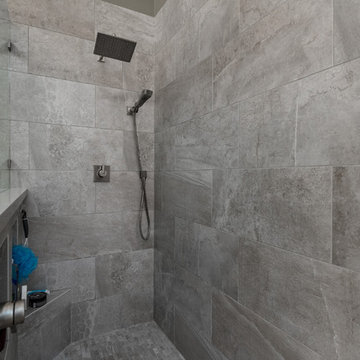
Phil Johnson
Mid-sized modern master bathroom in Phoenix with beaded inset cabinets, white cabinets, a freestanding tub, an open shower, a one-piece toilet, gray tile, cement tile, beige walls, ceramic floors, an integrated sink, marble benchtops, multi-coloured floor, an open shower and grey benchtops.
Mid-sized modern master bathroom in Phoenix with beaded inset cabinets, white cabinets, a freestanding tub, an open shower, a one-piece toilet, gray tile, cement tile, beige walls, ceramic floors, an integrated sink, marble benchtops, multi-coloured floor, an open shower and grey benchtops.

A professional couple wanted a luxurious, yet serene master bathroom/spa. They are fascinated with the modern, simple look that exudes beauty and relaxation. Their “wish list”: Enlarged bathroom; walk-in steam shower; heated shower bench built long enough to lay on; natural light; easy to maintain; modern shower fixtures. The interior finishes had to be soothing and beautiful. The outcome is spectacular!
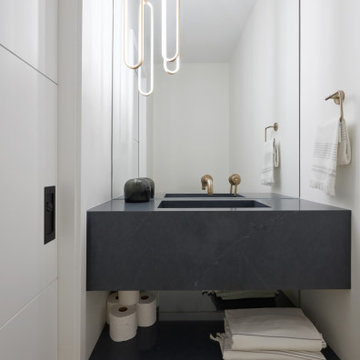
A charcoal quartz modern vanity, featuring an integrated stone sink and a sleek lower floating shelf for added storage convenience and style.
Photo of a small modern powder room in Toronto with grey cabinets, white walls, light hardwood floors, an integrated sink, engineered quartz benchtops, grey benchtops and a floating vanity.
Photo of a small modern powder room in Toronto with grey cabinets, white walls, light hardwood floors, an integrated sink, engineered quartz benchtops, grey benchtops and a floating vanity.
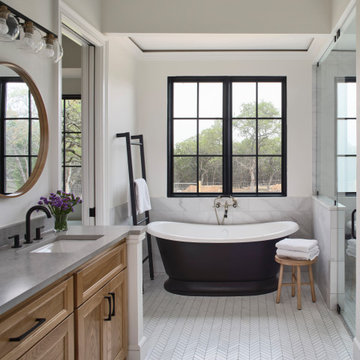
The Ranch Pass Project consisted of architectural design services for a new home of around 3,400 square feet. The design of the new house includes four bedrooms, one office, a living room, dining room, kitchen, scullery, laundry/mud room, upstairs children’s playroom and a three-car garage, including the design of built-in cabinets throughout. The design style is traditional with Northeast turn-of-the-century architectural elements and a white brick exterior. Design challenges encountered with this project included working with a flood plain encroachment in the property as well as situating the house appropriately in relation to the street and everyday use of the site. The design solution was to site the home to the east of the property, to allow easy vehicle access, views of the site and minimal tree disturbance while accommodating the flood plain accordingly.
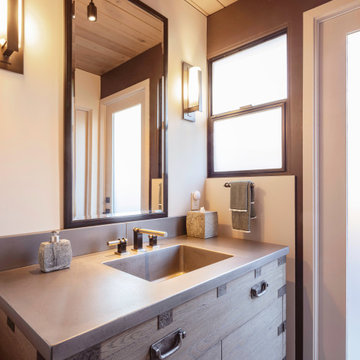
Guest Bath with cast concrete top and integral sink on tnqasu-stye cabinet.
Asian bathroom in San Francisco with flat-panel cabinets, light wood cabinets, white walls, an integrated sink, grey floor, grey benchtops, a single vanity, a built-in vanity and wood.
Asian bathroom in San Francisco with flat-panel cabinets, light wood cabinets, white walls, an integrated sink, grey floor, grey benchtops, a single vanity, a built-in vanity and wood.
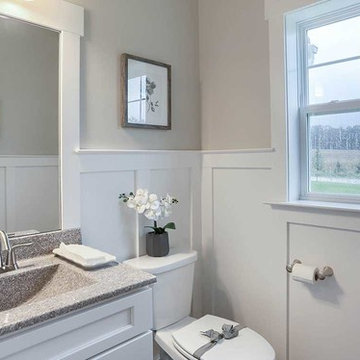
This 2-story home with inviting front porch includes a 3-car garage and mudroom entry complete with convenient built-in lockers. Stylish hardwood flooring in the foyer extends to the dining room, kitchen, and breakfast area. To the front of the home a formal living room is adjacent to the dining room with elegant tray ceiling and craftsman style wainscoting and chair rail. A butler’s pantry off of the dining area leads to the kitchen and breakfast area. The well-appointed kitchen features quartz countertops with tile backsplash, stainless steel appliances, attractive cabinetry and a spacious pantry. The sunny breakfast area provides access to the deck and back yard via sliding glass doors. The great room is open to the breakfast area and kitchen and includes a gas fireplace featuring stone surround and shiplap detail. Also on the 1st floor is a study with coffered ceiling. The 2nd floor boasts a spacious raised rec room and a convenient laundry room in addition to 4 bedrooms and 3 full baths. The owner’s suite with tray ceiling in the bedroom, includes a private bathroom with tray ceiling, quartz vanity tops, a freestanding tub, and a 5’ tile shower.
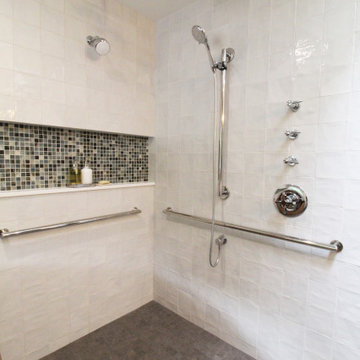
Inspiration for a mid-sized modern master wet room bathroom in Seattle with flat-panel cabinets, dark wood cabinets, a freestanding tub, a one-piece toilet, white tile, ceramic tile, white walls, ceramic floors, an integrated sink, solid surface benchtops, grey floor, an open shower, grey benchtops, a niche, a single vanity and a floating vanity.
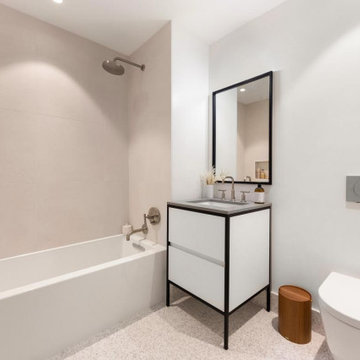
Custom-made bathroom vanity with black metallic frame and 2 white drawers with soft-close system.
This is an example of a mid-sized contemporary 3/4 bathroom in New York with furniture-like cabinets, white cabinets, a hot tub, a shower/bathtub combo, a one-piece toilet, white walls, ceramic floors, an integrated sink, marble benchtops, an open shower, grey benchtops, an enclosed toilet, a single vanity, a freestanding vanity, beige tile and beige floor.
This is an example of a mid-sized contemporary 3/4 bathroom in New York with furniture-like cabinets, white cabinets, a hot tub, a shower/bathtub combo, a one-piece toilet, white walls, ceramic floors, an integrated sink, marble benchtops, an open shower, grey benchtops, an enclosed toilet, a single vanity, a freestanding vanity, beige tile and beige floor.
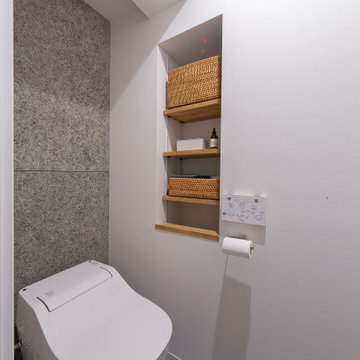
Inspiration for a small modern powder room in Osaka with open cabinets, grey cabinets, a one-piece toilet, white walls, medium hardwood floors, an integrated sink, grey benchtops, a built-in vanity, exposed beam and wallpaper.
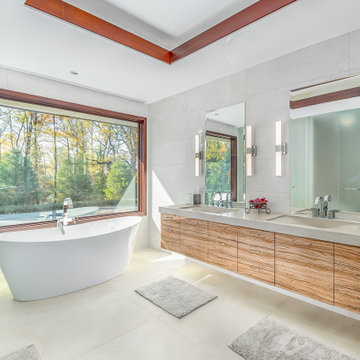
Design ideas for a large contemporary master bathroom in Detroit with flat-panel cabinets, medium wood cabinets, a freestanding tub, gray tile, porcelain tile, grey walls, porcelain floors, an integrated sink, grey floor and grey benchtops.
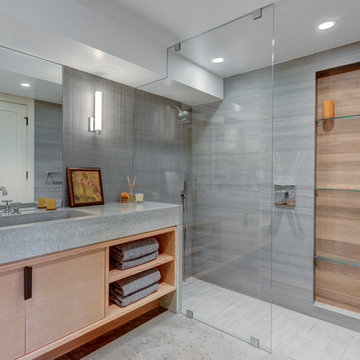
Inspiration for a beach style 3/4 bathroom in Boston with flat-panel cabinets, light wood cabinets, an alcove shower, gray tile, an integrated sink, grey floor and grey benchtops.
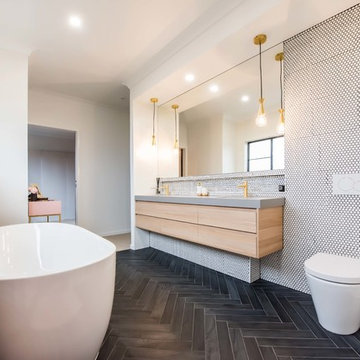
Liz Andrews Photography and Design
Inspiration for a large contemporary master bathroom in Other with flat-panel cabinets, light wood cabinets, a freestanding tub, an open shower, a wall-mount toilet, black tile, ceramic tile, white walls, ceramic floors, an integrated sink, granite benchtops, black floor, an open shower, grey benchtops, a niche, a double vanity and a floating vanity.
Inspiration for a large contemporary master bathroom in Other with flat-panel cabinets, light wood cabinets, a freestanding tub, an open shower, a wall-mount toilet, black tile, ceramic tile, white walls, ceramic floors, an integrated sink, granite benchtops, black floor, an open shower, grey benchtops, a niche, a double vanity and a floating vanity.
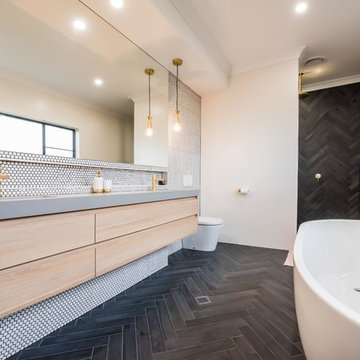
Liz Andrews Photography and Design
This is an example of a large contemporary master bathroom in Other with flat-panel cabinets, light wood cabinets, a freestanding tub, an open shower, a wall-mount toilet, black tile, ceramic tile, white walls, ceramic floors, an integrated sink, granite benchtops, black floor, an open shower, grey benchtops, a niche, a double vanity and a floating vanity.
This is an example of a large contemporary master bathroom in Other with flat-panel cabinets, light wood cabinets, a freestanding tub, an open shower, a wall-mount toilet, black tile, ceramic tile, white walls, ceramic floors, an integrated sink, granite benchtops, black floor, an open shower, grey benchtops, a niche, a double vanity and a floating vanity.
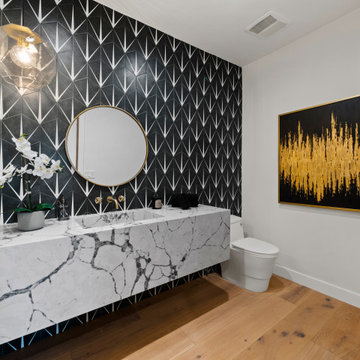
2020 ARY Construction signature complete home remodel in contemporary style
Photo of a contemporary powder room in Los Angeles with a one-piece toilet, black and white tile, white walls, medium hardwood floors, an integrated sink, brown floor, grey benchtops and a floating vanity.
Photo of a contemporary powder room in Los Angeles with a one-piece toilet, black and white tile, white walls, medium hardwood floors, an integrated sink, brown floor, grey benchtops and a floating vanity.
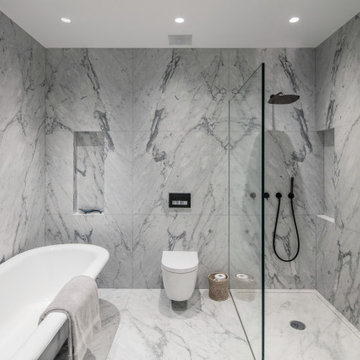
This Queen Anne style five story townhouse in Clinton Hill, Brooklyn is one of a pair that were built in 1887 by Charles Erhart, a co-founder of the Pfizer pharmaceutical company.
The brownstone façade was restored in an earlier renovation, which also included work to main living spaces. The scope for this new renovation phase was focused on restoring the stair hallways, gut renovating six bathrooms, a butler’s pantry, kitchenette, and work to the bedrooms and main kitchen. Work to the exterior of the house included replacing 18 windows with new energy efficient units, renovating a roof deck and restoring original windows.
In keeping with the Victorian approach to interior architecture, each of the primary rooms in the house has its own style and personality.
The Parlor is entirely white with detailed paneling and moldings throughout, the Drawing Room and Dining Room are lined with shellacked Oak paneling with leaded glass windows, and upstairs rooms are finished with unique colors or wallpapers to give each a distinct character.
The concept for new insertions was therefore to be inspired by existing idiosyncrasies rather than apply uniform modernity. Two bathrooms within the master suite both have stone slab walls and floors, but one is in white Carrara while the other is dark grey Graffiti marble. The other bathrooms employ either grey glass, Carrara mosaic or hexagonal Slate tiles, contrasted with either blackened or brushed stainless steel fixtures. The main kitchen and kitchenette have Carrara countertops and simple white lacquer cabinetry to compliment the historic details.
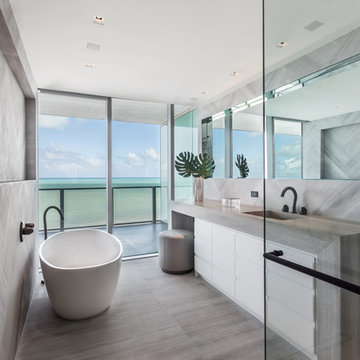
Emilio Collavino
This is an example of a contemporary bathroom in Miami with flat-panel cabinets, white cabinets, a freestanding tub, gray tile, an integrated sink, grey floor and grey benchtops.
This is an example of a contemporary bathroom in Miami with flat-panel cabinets, white cabinets, a freestanding tub, gray tile, an integrated sink, grey floor and grey benchtops.
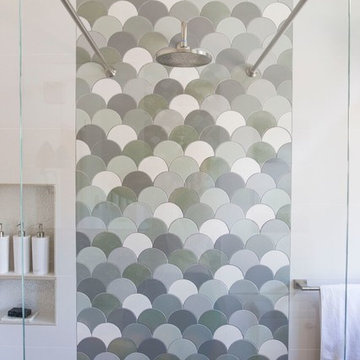
Fun guest bathroom with custom designed tile from Fireclay, concrete sink and cypress wood floating vanity
This is an example of a small modern 3/4 wet room bathroom in Other with flat-panel cabinets, light wood cabinets, a freestanding tub, a one-piece toilet, beige tile, ceramic tile, beige walls, limestone floors, an integrated sink, concrete benchtops, grey floor, an open shower and grey benchtops.
This is an example of a small modern 3/4 wet room bathroom in Other with flat-panel cabinets, light wood cabinets, a freestanding tub, a one-piece toilet, beige tile, ceramic tile, beige walls, limestone floors, an integrated sink, concrete benchtops, grey floor, an open shower and grey benchtops.
Bathroom Design Ideas with an Integrated Sink and Grey Benchtops
7

