Bathroom Design Ideas with an Integrated Sink and Quartzite Benchtops
Refine by:
Budget
Sort by:Popular Today
1 - 20 of 2,163 photos
Item 1 of 3
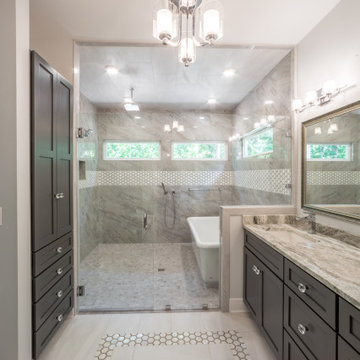
Custom master bathroom with freestanding tub in large curbless shower, tile flooring, and a double vanity.
Photo of a mid-sized traditional master bathroom with recessed-panel cabinets, grey cabinets, a freestanding tub, a curbless shower, a one-piece toilet, multi-coloured tile, porcelain tile, white walls, porcelain floors, an integrated sink, quartzite benchtops, white floor, a hinged shower door, multi-coloured benchtops, an enclosed toilet, a double vanity and a built-in vanity.
Photo of a mid-sized traditional master bathroom with recessed-panel cabinets, grey cabinets, a freestanding tub, a curbless shower, a one-piece toilet, multi-coloured tile, porcelain tile, white walls, porcelain floors, an integrated sink, quartzite benchtops, white floor, a hinged shower door, multi-coloured benchtops, an enclosed toilet, a double vanity and a built-in vanity.
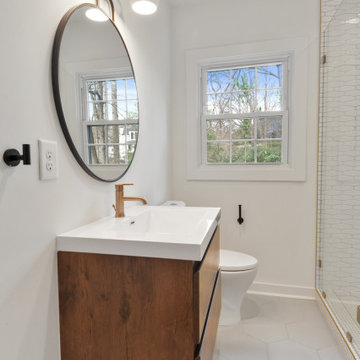
Design ideas for a small midcentury 3/4 bathroom in Atlanta with flat-panel cabinets, medium wood cabinets, an alcove shower, a two-piece toilet, white tile, ceramic tile, white walls, ceramic floors, an integrated sink, quartzite benchtops, grey floor, a hinged shower door, white benchtops, a niche, a single vanity and a floating vanity.
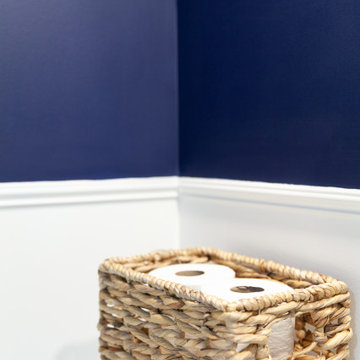
Clean and fresh, budget friendly small two piece powder room.
Design ideas for a small modern bathroom in Toronto with flat-panel cabinets, white cabinets, a one-piece toilet, blue walls, ceramic floors, an integrated sink, quartzite benchtops, white floor, white benchtops, an enclosed toilet, a single vanity, a freestanding vanity and decorative wall panelling.
Design ideas for a small modern bathroom in Toronto with flat-panel cabinets, white cabinets, a one-piece toilet, blue walls, ceramic floors, an integrated sink, quartzite benchtops, white floor, white benchtops, an enclosed toilet, a single vanity, a freestanding vanity and decorative wall panelling.
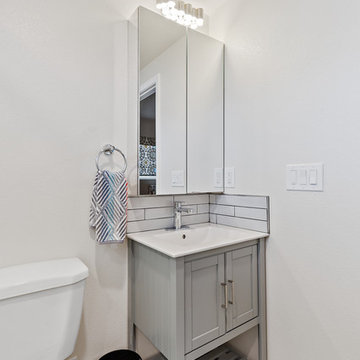
This is an example of a small modern 3/4 bathroom in San Francisco with furniture-like cabinets, grey cabinets, an alcove shower, a two-piece toilet, white tile, ceramic tile, white walls, cement tiles, an integrated sink, quartzite benchtops, multi-coloured floor, a sliding shower screen and white benchtops.
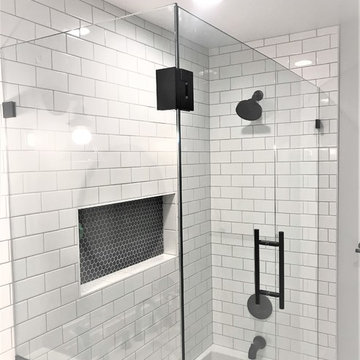
Before and After of another completed project!
A modern guest bathroom remodel in Sammamish, 4 weeks start to finish and the results are stunning! We are ready to hop into the master bathroom in this home and make it unique and fabulous as well!
Custom frame-less shower door will be installed on Friday for this current bathroom, follow us for updates, tips and great design ideas Yay!
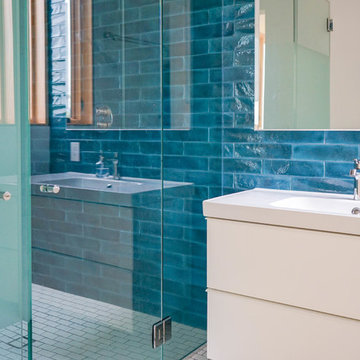
Inspiration for a mid-sized transitional 3/4 bathroom in Los Angeles with white cabinets, a corner shower, blue tile, blue walls, quartzite benchtops, white floor, a hinged shower door, white benchtops, a one-piece toilet, beaded inset cabinets, ceramic tile, porcelain floors and an integrated sink.
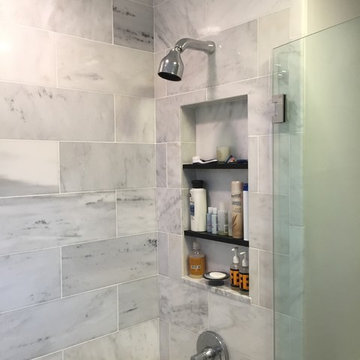
Photo of a small contemporary bathroom in New York with shaker cabinets, black cabinets, a drop-in tub, a shower/bathtub combo, a one-piece toilet, gray tile, marble, grey walls, ceramic floors, an integrated sink, quartzite benchtops, multi-coloured floor and a hinged shower door.
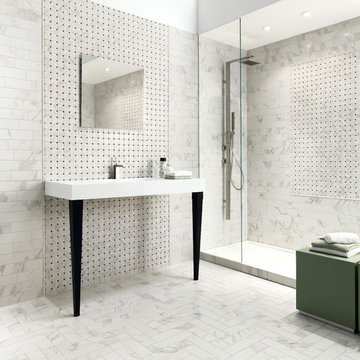
Callacatta Vintage 3x12 Porcelain tile
Large modern 3/4 bathroom in New York with gray tile, white tile, subway tile, grey walls, marble floors, an integrated sink, quartzite benchtops, white floor, an alcove shower and an open shower.
Large modern 3/4 bathroom in New York with gray tile, white tile, subway tile, grey walls, marble floors, an integrated sink, quartzite benchtops, white floor, an alcove shower and an open shower.
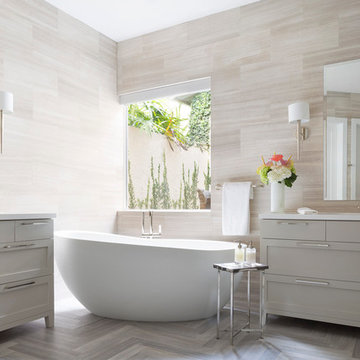
Modern master bathroom for equestrian family in Wellington, FL. Freestanding bathtub and plumbing hardware by Waterworks. Limestone flooring and wall tile. Sconces by ILEX. Design By Krista Watterworth Design Studio of Palm Beach Gardens, Florida
Cabinet color: Benjamin Moore Revere Pewter
Photography by Jessica Glynn

Indulge in the tranquil charm of this Transitional Master Bathroom, where every detail whispers sophistication and relaxation. The centrepiece is a meticulously crafted White Oak Vanity, its warm tones and clean lines exuding timeless elegance. Atop the vanity sits an inset quartzite countertop, its delicate veining adding a touch of natural beauty.
Soft, diffused light floods the space, enhancing the oak's warmth and highlighting the subtle patterns of the quartzite. With its harmonious blend of traditional charm and modern refinement, this master bathroom invites you to unwind and escape the stresses of daily life.
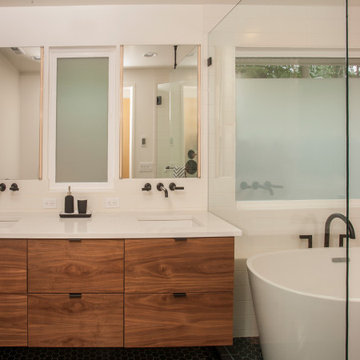
The master bathroom has a freestanding tub in a wet room shower. Black hexagonal floor tiles give a geometric pattern to the space. Frosted glass provides a modern touch of privacy.
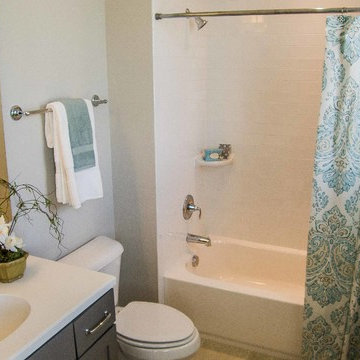
Design ideas for a small master bathroom in Raleigh with shaker cabinets, brown cabinets, an alcove tub, a shower/bathtub combo, a two-piece toilet, grey walls, an integrated sink, quartzite benchtops, brown floor, a shower curtain and white benchtops.
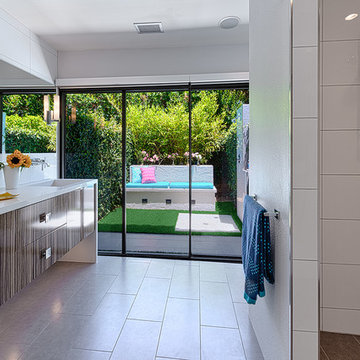
Patrick Ketchum
Photo of a large midcentury master bathroom in Los Angeles with flat-panel cabinets, medium wood cabinets, an alcove shower, a two-piece toilet, gray tile, white walls, ceramic floors, an integrated sink and quartzite benchtops.
Photo of a large midcentury master bathroom in Los Angeles with flat-panel cabinets, medium wood cabinets, an alcove shower, a two-piece toilet, gray tile, white walls, ceramic floors, an integrated sink and quartzite benchtops.

When we first saw these two bathrooms, they were in need of a major update. They were stuck in the ’80’s with pot light bulkheads over the vanities, sliding glass door shower/tub and very little storage. We created a calm and subtle beachy vibe in the main bathroom with new floor tile, an updated double vanity and a huge round mirror to reflect light. We also added a touch of deep teal to the ceiling as an unexpected design element. In the ensuite, we stayed classic with a black and white palette. The old combination tub/shower was converted to a full glass walk-in shower, and a beautiful herringbone pattern for the black floor tile was carried right through into the shower. We also carved out a bit of much needed storage with a wall niche next to the vanity.
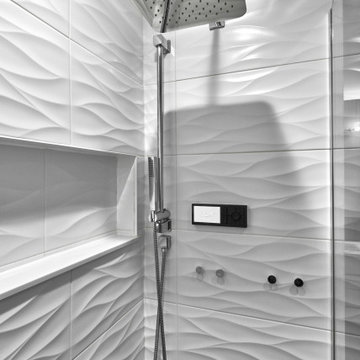
Our design intent for both bathrooms was to create a contemporary, clean look that matched the high-rise unit.
In the Master Bathroom, one of the focal points is the floating vanity with a super bright white acrylic finish. Continuing with the contemporary theme, the couple decided to go with a high-tech Moen digital shower control system that can be controlled through a phone app.
Bathroom remodeling in Chicago and nearby areas: https://123remodeling.com/bathroom-remodeling-chicago/
123 Remodeling is a full-service licensed general contractor specializing in kitchen, bathroom, full condo and basement remodel in Chicago and its suburbs. Get a free consultation and estimate at https://123remodeling.com/

Design ideas for a mid-sized country 3/4 bathroom in Chicago with recessed-panel cabinets, white cabinets, an alcove tub, a shower/bathtub combo, a two-piece toilet, blue tile, subway tile, white walls, ceramic floors, an integrated sink, quartzite benchtops, multi-coloured floor, a hinged shower door, multi-coloured benchtops, an enclosed toilet, a single vanity, a freestanding vanity, wallpaper and wallpaper.
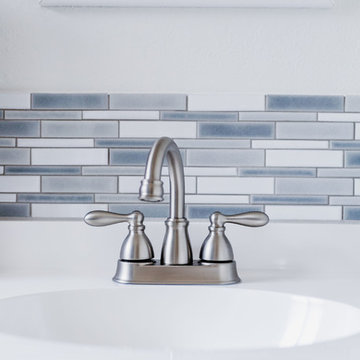
Inspiration for a small midcentury 3/4 bathroom in Other with shaker cabinets, grey cabinets, an alcove shower, a two-piece toilet, blue tile, subway tile, grey walls, ceramic floors, an integrated sink, quartzite benchtops, brown floor, a hinged shower door and white benchtops.
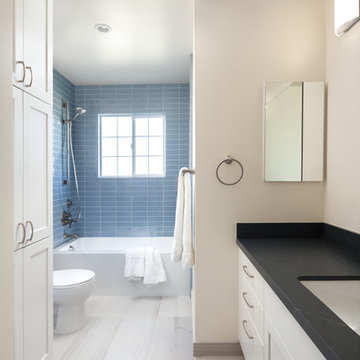
agajphoto
This is an example of a small modern 3/4 bathroom in San Francisco with white cabinets, a drop-in tub, a shower/bathtub combo, a one-piece toilet, blue tile, ceramic tile, beige walls, porcelain floors, an integrated sink, quartzite benchtops, grey floor, an open shower and grey benchtops.
This is an example of a small modern 3/4 bathroom in San Francisco with white cabinets, a drop-in tub, a shower/bathtub combo, a one-piece toilet, blue tile, ceramic tile, beige walls, porcelain floors, an integrated sink, quartzite benchtops, grey floor, an open shower and grey benchtops.
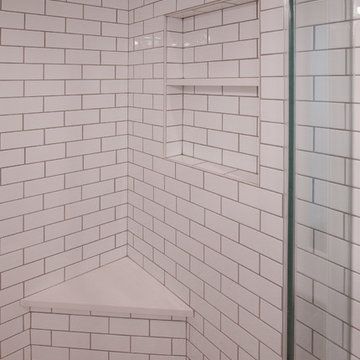
A recessed niche and built-in shower bench bring form and function into this over-sized walk-in shower.
Design ideas for a small transitional 3/4 bathroom in Philadelphia with shaker cabinets, grey cabinets, a drop-in tub, a curbless shower, a two-piece toilet, white tile, subway tile, white walls, marble floors, an integrated sink, quartzite benchtops, grey floor, a hinged shower door and white benchtops.
Design ideas for a small transitional 3/4 bathroom in Philadelphia with shaker cabinets, grey cabinets, a drop-in tub, a curbless shower, a two-piece toilet, white tile, subway tile, white walls, marble floors, an integrated sink, quartzite benchtops, grey floor, a hinged shower door and white benchtops.
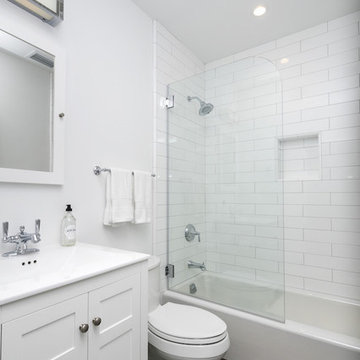
Obeo
Photo of a mid-sized contemporary master bathroom in San Francisco with shaker cabinets, white cabinets, an alcove tub, a shower/bathtub combo, a two-piece toilet, white tile, subway tile, white walls, porcelain floors, an integrated sink, quartzite benchtops, brown floor and a hinged shower door.
Photo of a mid-sized contemporary master bathroom in San Francisco with shaker cabinets, white cabinets, an alcove tub, a shower/bathtub combo, a two-piece toilet, white tile, subway tile, white walls, porcelain floors, an integrated sink, quartzite benchtops, brown floor and a hinged shower door.
Bathroom Design Ideas with an Integrated Sink and Quartzite Benchtops
1