Bathroom Design Ideas with an Integrated Sink and Wallpaper
Refine by:
Budget
Sort by:Popular Today
1 - 20 of 109 photos
Item 1 of 3

Inspiration for a mid-sized country bathroom in Chicago with black cabinets, blue tile, subway tile, quartzite benchtops, multi-coloured benchtops, a single vanity, a freestanding vanity, an alcove tub, a shower/bathtub combo, a two-piece toilet, white walls, ceramic floors, an integrated sink, multi-coloured floor, a shower curtain, an enclosed toilet, recessed-panel cabinets, wallpaper and wallpaper.
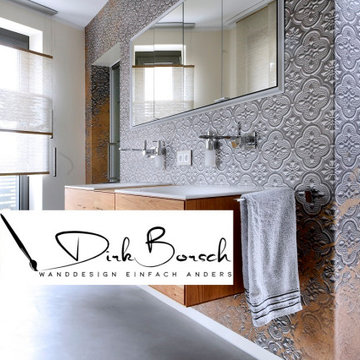
Bei diesem Bad in einer Penthouse Neubauwohnung in Bonn gestalteten wir neben dem Bodenbelag, der übrigens bis auf das Podest im Wohnzimmer komplett fugenlos mit Mikrozement von Hand gespachtelt wurde auch die Wände mit verschiedenen italienischen Designtapeten. Diese werden exakt auf Wand Maß angefertigt. So bekam jeder Raum ein ganz besonderes einzigartiges Flair. Wir finden das Zusammenspiel aus fugenlosem Boden und italienischen Designtapeten, die man übrigens auch im direkten Nassbereich sprich Dusche einsetzen kann ist außergewöhnlich und absolut einzigartig. Sie wünschen eine Beratung ?
https://www.borsch-info.de/
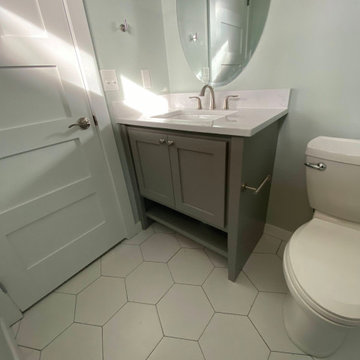
A modern 3/4ths bathroom with walk in shower, two piece toilet, and vanity sink. White honeycomb tiles cover the floor and haringbone tiles cover the shower walls. Vanity sink with grey cabinets, white countertops and a circle mirror. A triple light fixture hangs above the vanity.
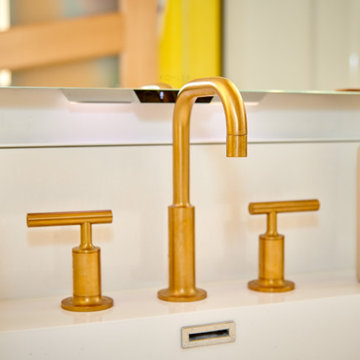
Love for the tropics. That best describes the design vision for this bathroom. A play on geometric lines in the wall tile and the unique bathroom door.

Design ideas for an expansive modern 3/4 bathroom in Hamburg with recessed-panel cabinets, green cabinets, a curbless shower, a wall-mount toilet, green tile, mosaic tile, white walls, wood-look tile, an integrated sink, glass benchtops, grey floor, an open shower, a single vanity, wallpaper and wallpaper.
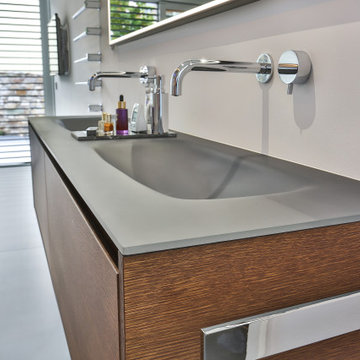
Waschtisch mit Glasplatte und Holzmöbel von Falper Studio Frankfurt
Armaturen Fukasawa (über acqua design frankfurt)
This is an example of a mid-sized contemporary master bathroom in Frankfurt with flat-panel cabinets, dark wood cabinets, a freestanding tub, a curbless shower, a wall-mount toilet, beige tile, stone tile, beige walls, slate floors, an integrated sink, glass benchtops, black floor, an open shower, grey benchtops, an enclosed toilet, a double vanity, a floating vanity, wallpaper and wallpaper.
This is an example of a mid-sized contemporary master bathroom in Frankfurt with flat-panel cabinets, dark wood cabinets, a freestanding tub, a curbless shower, a wall-mount toilet, beige tile, stone tile, beige walls, slate floors, an integrated sink, glass benchtops, black floor, an open shower, grey benchtops, an enclosed toilet, a double vanity, a floating vanity, wallpaper and wallpaper.
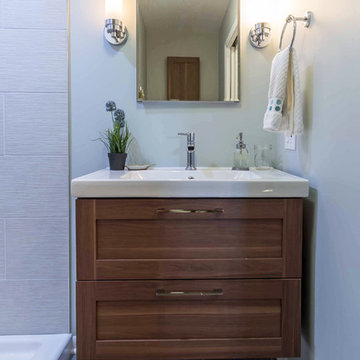
This small 3/4 bath was added in the space of a large entry way of this ranch house, with the bath door immediately off the master bedroom. At only 39sf, the 3'x8' space houses the toilet and sink on opposite walls, with a 3'x4' alcove shower adjacent to the sink. The key to making a small space feel large is avoiding clutter, and increasing the feeling of height - so a floating vanity cabinet was selected, with a built-in medicine cabinet above. A wall-mounted storage cabinet was added over the toilet, with hooks for towels. The shower curtain at the shower is changed with the whims and design style of the homeowner, and allows for easy cleaning with a simple toss in the washing machine.
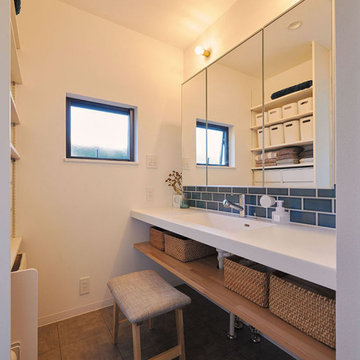
2帖の洗面室は、デザイン性+機能性を重視しました。
洗面台は、アイカのスタイリッシュカウンター。
座って身支度できるよう、スツールに合わせて、洗面下に収納棚を造作。使わないときは、スツールを隠しておけます。
This is an example of a contemporary 3/4 bathroom in Other with open cabinets, white cabinets, blue tile, porcelain tile, white walls, vinyl floors, an integrated sink, solid surface benchtops, grey floor, white benchtops, a single vanity, a floating vanity, wallpaper and wallpaper.
This is an example of a contemporary 3/4 bathroom in Other with open cabinets, white cabinets, blue tile, porcelain tile, white walls, vinyl floors, an integrated sink, solid surface benchtops, grey floor, white benchtops, a single vanity, a floating vanity, wallpaper and wallpaper.
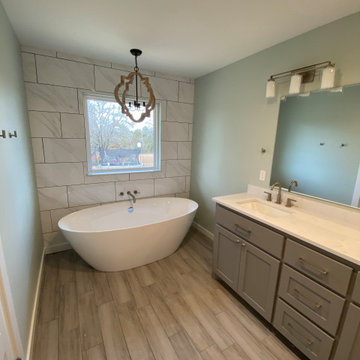
Modern master bathroom complete with open shower, a double sink vanity, and a freestanding tub. The room has tile floors, grey walls, grey vanity shelves, a white ceiling, two triple bulb fixtures above the vanity and three recessed lights. There are stainless steel fixtures and white countertops. There's also a closet beside the shower. The shower has a basket weave black and grey tile floor and white brick tile walls. The shower also has two shower heads and a shower chair. The bathtub is freestanding with a chandelier for lighting.
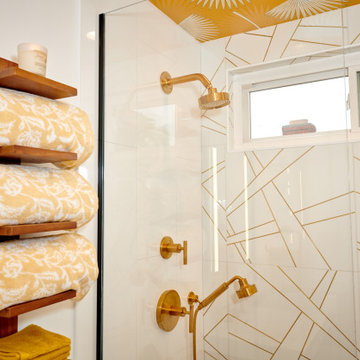
Love for the tropics. That best describes the design vision for this bathroom. A play on geometric lines in the wall tile and the unique bathroom door.
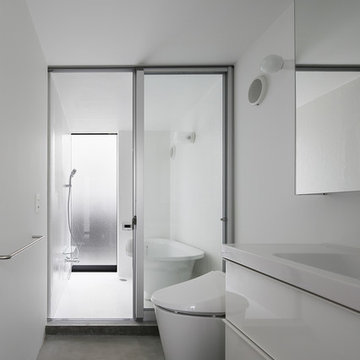
Photo : Kai Nakamura
Design ideas for a small contemporary master bathroom in Osaka with flat-panel cabinets, white cabinets, a freestanding tub, an open shower, a one-piece toilet, white walls, concrete floors, an integrated sink, grey floor, white benchtops, a single vanity, a floating vanity, wallpaper and wallpaper.
Design ideas for a small contemporary master bathroom in Osaka with flat-panel cabinets, white cabinets, a freestanding tub, an open shower, a one-piece toilet, white walls, concrete floors, an integrated sink, grey floor, white benchtops, a single vanity, a floating vanity, wallpaper and wallpaper.
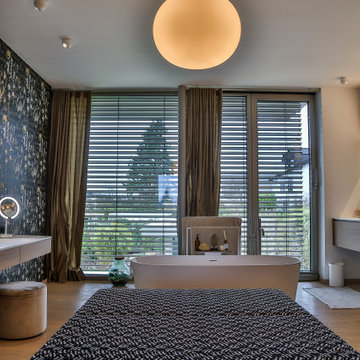
Ein Wohnbad par excellence
Der Bodenbelag (Echtholz) geht von den Nachbarräumen nahtlos in das Bad "en Suite" über. Die freistehende Badewanne von Falper bildet den Mittelpunkt im Bad, Neben dem 240cm breiten Waschplatz befindet sich die 160cm große Dusche mit Regenbrause. Ein Schminkplatz für die Nutzerin, sowie ein Sitzmöbel mit Staumöglichkeiten runden das Bad ab. Die Toilette befindet sich in einem separaten Raum neben der Ankleide.
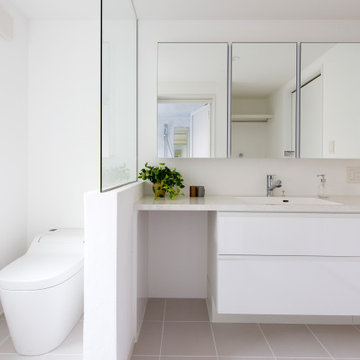
階層を楽しむ家。
限られたハコの中でいかに空間を有効に使えるかを考えた設計プラン。
中2階にある玄関を開けると一気に視界の広がりを感じられます。
住宅地であるため外部への広がりではなく、立体的な開放感を持たせるように設計しました。
開放的でありながらも周囲からの視線を遮ることで、落ち着いた過ごしやすい空間となっております。
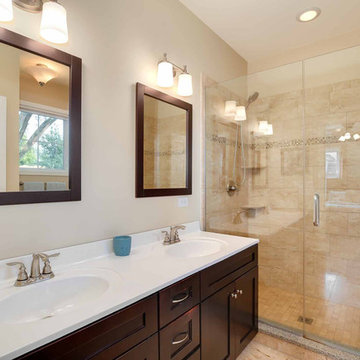
The master bath boasts a large walk-in shower with glass doors, double sinks, a hidden toilet, large linen closet, and large window to the back yard.
Photo of a mid-sized transitional master bathroom in Chicago with shaker cabinets, dark wood cabinets, an alcove shower, a two-piece toilet, beige tile, ceramic tile, beige walls, cement tiles, an integrated sink, solid surface benchtops, beige floor, a hinged shower door, white benchtops, a double vanity, wallpaper and wallpaper.
Photo of a mid-sized transitional master bathroom in Chicago with shaker cabinets, dark wood cabinets, an alcove shower, a two-piece toilet, beige tile, ceramic tile, beige walls, cement tiles, an integrated sink, solid surface benchtops, beige floor, a hinged shower door, white benchtops, a double vanity, wallpaper and wallpaper.
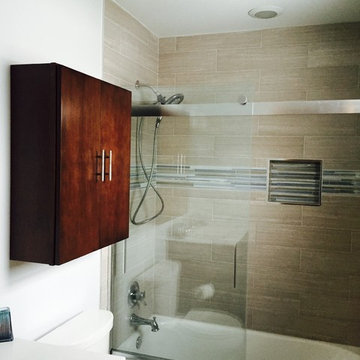
Mid-sized midcentury master bathroom in Atlanta with flat-panel cabinets, dark wood cabinets, an undermount tub, a two-piece toilet, gray tile, porcelain tile, grey walls, porcelain floors, an integrated sink, solid surface benchtops, a shower/bathtub combo, grey floor, a sliding shower screen, white benchtops, a single vanity and wallpaper.
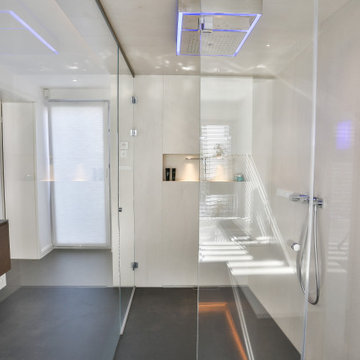
Regenbrause acqua dolce (über acqua design frankfurt)
Design ideas for a large contemporary master bathroom in Frankfurt with flat-panel cabinets, dark wood cabinets, a freestanding tub, a curbless shower, a wall-mount toilet, beige tile, stone tile, beige walls, slate floors, an integrated sink, glass benchtops, black floor, an open shower, grey benchtops, an enclosed toilet, a double vanity, a floating vanity, wallpaper and wallpaper.
Design ideas for a large contemporary master bathroom in Frankfurt with flat-panel cabinets, dark wood cabinets, a freestanding tub, a curbless shower, a wall-mount toilet, beige tile, stone tile, beige walls, slate floors, an integrated sink, glass benchtops, black floor, an open shower, grey benchtops, an enclosed toilet, a double vanity, a floating vanity, wallpaper and wallpaper.
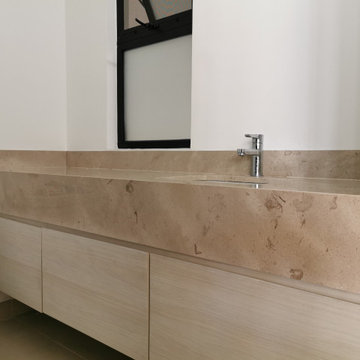
Lavaneta
Inspiration for a mid-sized eclectic master bathroom in Other with raised-panel cabinets, beige cabinets, a two-piece toilet, marble, white walls, porcelain floors, an integrated sink, marble benchtops, beige floor, yellow benchtops, an enclosed toilet, a single vanity, a floating vanity, wallpaper and wallpaper.
Inspiration for a mid-sized eclectic master bathroom in Other with raised-panel cabinets, beige cabinets, a two-piece toilet, marble, white walls, porcelain floors, an integrated sink, marble benchtops, beige floor, yellow benchtops, an enclosed toilet, a single vanity, a floating vanity, wallpaper and wallpaper.
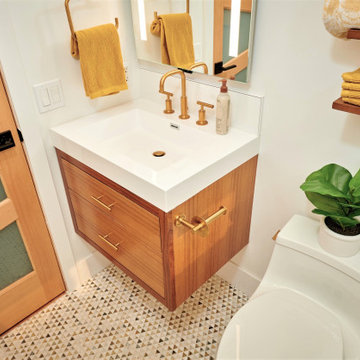
Love for the tropics. That best describes the design vision for this bathroom. A play on geometric lines in the wall tile and the unique bathroom door.
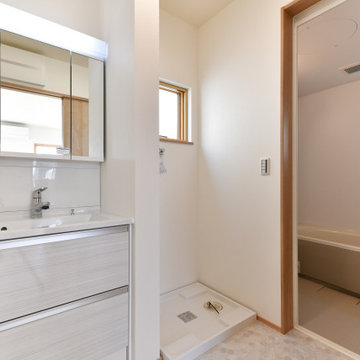
白を基調とした清潔感のある洗面脱衣室
Inspiration for a small modern bathroom in Other with flat-panel cabinets, white cabinets, white walls, an integrated sink, solid surface benchtops, multi-coloured floor, white benchtops, a freestanding vanity, wallpaper and wallpaper.
Inspiration for a small modern bathroom in Other with flat-panel cabinets, white cabinets, white walls, an integrated sink, solid surface benchtops, multi-coloured floor, white benchtops, a freestanding vanity, wallpaper and wallpaper.
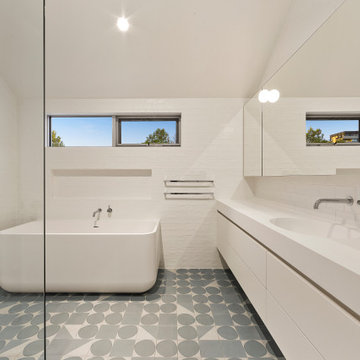
Large open bathroom with a free standing bath, open shower and long vanity with mirror.
Large contemporary bathroom in Melbourne with flat-panel cabinets, white cabinets, a freestanding tub, an open shower, a one-piece toilet, white tile, glass tile, white walls, porcelain floors, an integrated sink, solid surface benchtops, blue floor, an open shower, white benchtops, a niche, a single vanity, a floating vanity, wallpaper and brick walls.
Large contemporary bathroom in Melbourne with flat-panel cabinets, white cabinets, a freestanding tub, an open shower, a one-piece toilet, white tile, glass tile, white walls, porcelain floors, an integrated sink, solid surface benchtops, blue floor, an open shower, white benchtops, a niche, a single vanity, a floating vanity, wallpaper and brick walls.
Bathroom Design Ideas with an Integrated Sink and Wallpaper
1