Bathroom Design Ideas with an Integrated Sink and Wood
Refine by:
Budget
Sort by:Popular Today
101 - 120 of 149 photos
Item 1 of 3
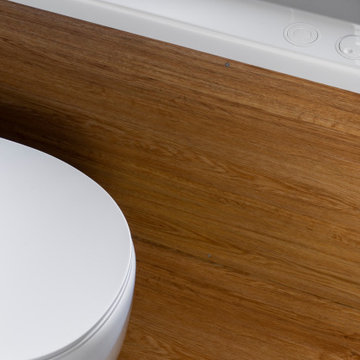
Design ideas for a small country master bathroom in Milan with brown cabinets, a bidet, an integrated sink, brown floor, white benchtops, a double vanity, a floating vanity and wood.
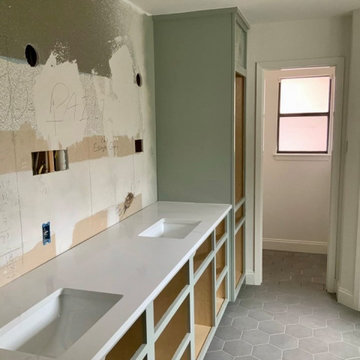
Solid Maple Custom Cabinetry
Inspiration for a mid-sized traditional master bathroom in Austin with grey cabinets, an alcove shower, white tile, ceramic tile, white walls, porcelain floors, an integrated sink, solid surface benchtops, grey floor, a hinged shower door, white benchtops, an enclosed toilet, a double vanity, a built-in vanity, wood and wood walls.
Inspiration for a mid-sized traditional master bathroom in Austin with grey cabinets, an alcove shower, white tile, ceramic tile, white walls, porcelain floors, an integrated sink, solid surface benchtops, grey floor, a hinged shower door, white benchtops, an enclosed toilet, a double vanity, a built-in vanity, wood and wood walls.
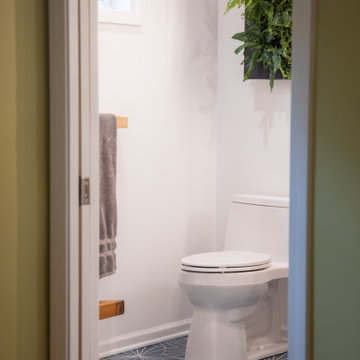
Midcentury master bathroom in Kansas City with flat-panel cabinets, light wood cabinets, a curbless shower, white tile, ceramic tile, white walls, cement tiles, an integrated sink, blue floor, a hinged shower door, white benchtops, a niche, a single vanity, a floating vanity and wood.
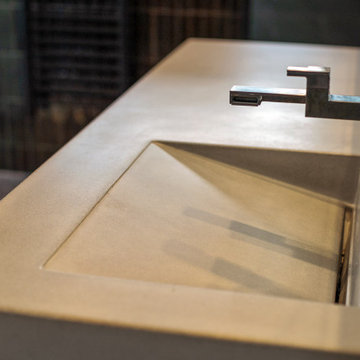
A close-up view reveals the exquisite custom concrete formed sinks, characterized by their sleek design and accentuated by a linear-style drain. The modern wall-mounted faucet adds an industrial edge to the vanity.
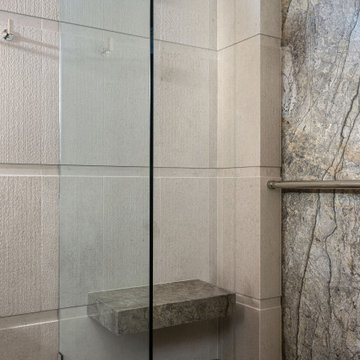
This home prized itself on unique architecture, with sharp angles and interesting geometric shapes incorporated throughout the design. We wanted to intermix this style in a softer fashion, while also maintaining functionality in the kitchen and bathrooms that were to be remodeled. The refreshed spaces now exude a highly contemporary allure, featuring integrated hardware, rich wood tones, and intriguing asymmetrical cabinetry, all anchored by a captivating silver roots marble.
In the bathrooms, integrated slab sinks took the spotlight, while the powder room countertop radiated a subtle glow. To address previous storage challenges, a full-height cabinet was introduced in the hall bath, optimizing space. Additional storage solutions were seamlessly integrated into the primary closet, adjacent to the primary bath. Despite the dark wood cabinetry, strategic lighting choices and lighter finishes were employed to enhance the perceived spaciousness of the rooms.
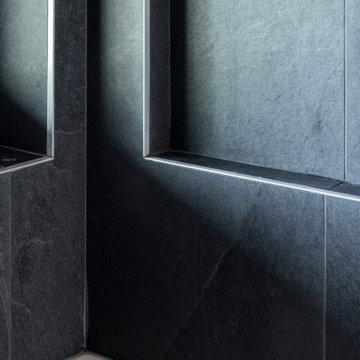
Dettaglio del rivestimento della zona vasca in piastrelle in gres porcellanato effetto lavagna dimensioni 120x60. Fotografia di Giacomo Introzzi
Inspiration for a small country master bathroom in Milan with brown cabinets, a bidet, an integrated sink, brown floor, white benchtops, a double vanity, a floating vanity and wood.
Inspiration for a small country master bathroom in Milan with brown cabinets, a bidet, an integrated sink, brown floor, white benchtops, a double vanity, a floating vanity and wood.
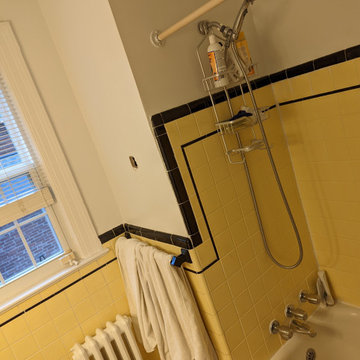
Inspiration for a small eclectic bathroom in DC Metro with shaker cabinets, green cabinets, an alcove tub, a shower/bathtub combo, a two-piece toilet, white tile, porcelain tile, grey walls, marble floors, an integrated sink, marble benchtops, grey floor, a shower curtain, white benchtops, a niche, a single vanity, a freestanding vanity, wood and wallpaper.
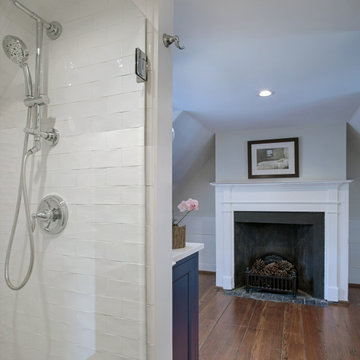
The guest bathroom inside this 18th century home featured outdated design elements reminiscent of the 1990s. By redesigning the original footprint of the space and interchanging the old fixtures with customized pieces, the bathroom now interweaves modern-day functionality with its historical characteristics. Photography by Atlantic Archives
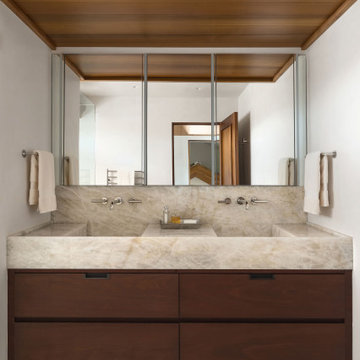
This home prized itself on unique architecture, with sharp angles and interesting geometric shapes incorporated throughout the design. We wanted to intermix this style in a softer fashion, while also maintaining functionality in the kitchen and bathrooms that were to be remodeled. The refreshed spaces now exude a highly contemporary allure, featuring integrated hardware, rich wood tones, and intriguing asymmetrical cabinetry, all anchored by a captivating silver roots marble.
In the bathrooms, integrated slab sinks took the spotlight, while the powder room countertop radiated a subtle glow. To address previous storage challenges, a full-height cabinet was introduced in the hall bath, optimizing space. Additional storage solutions were seamlessly integrated into the primary closet, adjacent to the primary bath. Despite the dark wood cabinetry, strategic lighting choices and lighter finishes were employed to enhance the perceived spaciousness of the rooms.
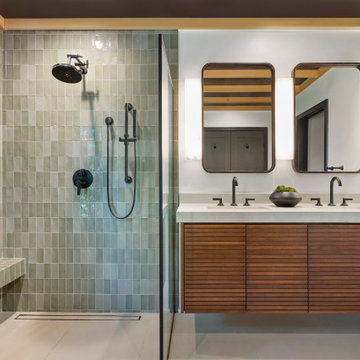
Spa like primary bathroom with a open concept. Easy to clean and plenty of room. Custom walnut wall hung vanity that has horizontal wood slats. Bright, cozy and luxurious.
JL Interiors is a LA-based creative/diverse firm that specializes in residential interiors. JL Interiors empowers homeowners to design their dream home that they can be proud of! The design isn’t just about making things beautiful; it’s also about making things work beautifully. Contact us for a free consultation Hello@JLinteriors.design _ 310.390.6849_ www.JLinteriors.design
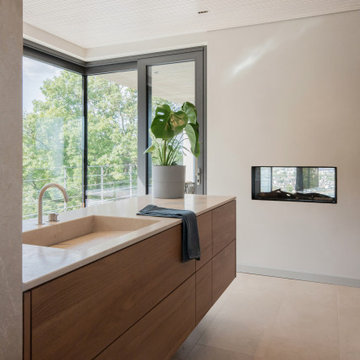
Ein Bad zum Ruhe finden. Hier drängt sich nichts auf, alles ist harmonisch aufeinander abgestimmt.
This is an example of a large contemporary 3/4 bathroom in Other with flat-panel cabinets, beige cabinets, a drop-in tub, an alcove shower, a wall-mount toilet, beige tile, limestone, beige walls, light hardwood floors, an integrated sink, limestone benchtops, beige floor, an open shower, beige benchtops, an enclosed toilet, a single vanity, a freestanding vanity and wood.
This is an example of a large contemporary 3/4 bathroom in Other with flat-panel cabinets, beige cabinets, a drop-in tub, an alcove shower, a wall-mount toilet, beige tile, limestone, beige walls, light hardwood floors, an integrated sink, limestone benchtops, beige floor, an open shower, beige benchtops, an enclosed toilet, a single vanity, a freestanding vanity and wood.

Expansive modern master bathroom in Salt Lake City with flat-panel cabinets, brown cabinets, a freestanding tub, an alcove shower, beige tile, stone slab, beige walls, marble floors, an integrated sink, quartzite benchtops, beige floor, a hinged shower door, beige benchtops, an enclosed toilet, a double vanity, a built-in vanity and wood.
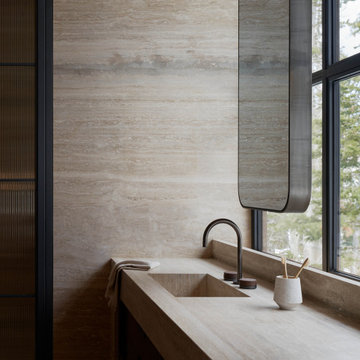
Design ideas for an expansive modern master bathroom in Salt Lake City with flat-panel cabinets, brown cabinets, a freestanding tub, an alcove shower, beige tile, stone slab, beige walls, marble floors, an integrated sink, quartzite benchtops, beige floor, a hinged shower door, beige benchtops, an enclosed toilet, a double vanity, a built-in vanity and wood.
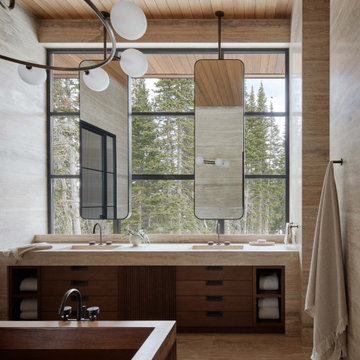
Expansive modern master bathroom in Salt Lake City with flat-panel cabinets, brown cabinets, a freestanding tub, an alcove shower, beige tile, stone slab, beige walls, marble floors, an integrated sink, quartzite benchtops, beige floor, a hinged shower door, beige benchtops, an enclosed toilet, a double vanity, a built-in vanity and wood.
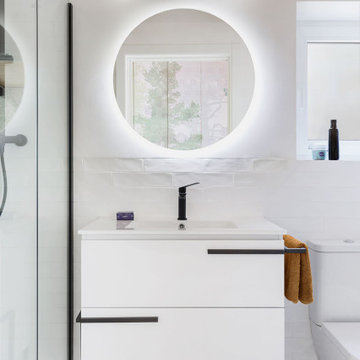
Este cuarto de baño se dispone de un espacio pequeño pero bien aprovechado. Aprovechando la ventilación natural, dimos mucha importancia a la luminosidad y jugamos con un suelo imitación a hidráulico en tonos azules y ocres.
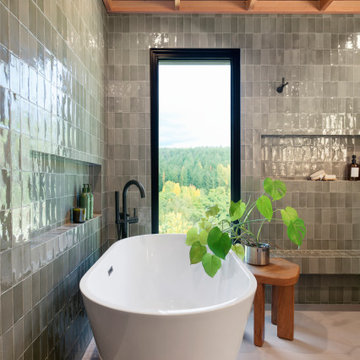
Spa like primary bathroom with a open concept. Easy to clean and plenty of room. Custom walnut wall hung vanity that has horizontal wood slats. Bright, cozy and luxurious.
JL Interiors is a LA-based creative/diverse firm that specializes in residential interiors. JL Interiors empowers homeowners to design their dream home that they can be proud of! The design isn’t just about making things beautiful; it’s also about making things work beautifully. Contact us for a free consultation Hello@JLinteriors.design _ 310.390.6849_ www.JLinteriors.design
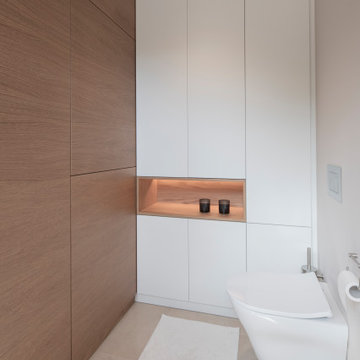
Auch ein WC kann ein angenehmer Ort sein. Die Nische mit der indirekten Beleuchtung setzt einen angenehmen Akzent.
Large modern 3/4 bathroom in Other with brown cabinets, a curbless shower, a wall-mount toilet, beige tile, limestone, beige walls, limestone floors, an integrated sink, limestone benchtops, beige floor, an open shower, beige benchtops, an enclosed toilet, a built-in vanity and wood.
Large modern 3/4 bathroom in Other with brown cabinets, a curbless shower, a wall-mount toilet, beige tile, limestone, beige walls, limestone floors, an integrated sink, limestone benchtops, beige floor, an open shower, beige benchtops, an enclosed toilet, a built-in vanity and wood.
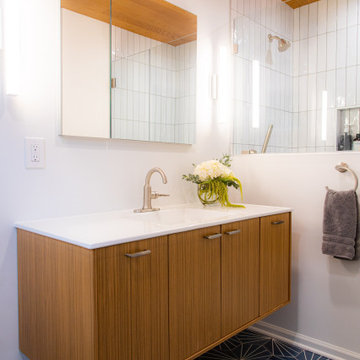
Midcentury master bathroom in Kansas City with flat-panel cabinets, light wood cabinets, a curbless shower, white tile, ceramic tile, white walls, cement tiles, an integrated sink, blue floor, a hinged shower door, white benchtops, a niche, a single vanity, a floating vanity and wood.

Custom built double vanity and storage closet
Inspiration for a mid-sized traditional master bathroom in Austin with flat-panel cabinets, green cabinets, an alcove shower, white tile, subway tile, white walls, porcelain floors, an integrated sink, solid surface benchtops, grey floor, a hinged shower door, white benchtops, an enclosed toilet, a double vanity, a built-in vanity, wood and wood walls.
Inspiration for a mid-sized traditional master bathroom in Austin with flat-panel cabinets, green cabinets, an alcove shower, white tile, subway tile, white walls, porcelain floors, an integrated sink, solid surface benchtops, grey floor, a hinged shower door, white benchtops, an enclosed toilet, a double vanity, a built-in vanity, wood and wood walls.
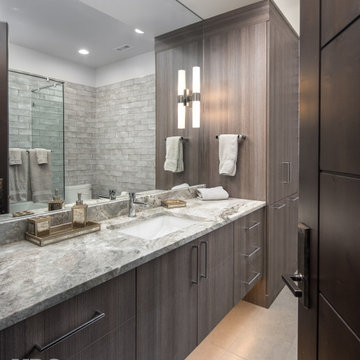
VPC’s featured Custom Home Project of the Month for March is the spectacular Mountain Modern Lodge. With six bedrooms, six full baths, and two half baths, this custom built 11,200 square foot timber frame residence exemplifies breathtaking mountain luxury.
The home borrows inspiration from its surroundings with smooth, thoughtful exteriors that harmonize with nature and create the ultimate getaway. A deck constructed with Brazilian hardwood runs the entire length of the house. Other exterior design elements include both copper and Douglas Fir beams, stone, standing seam metal roofing, and custom wire hand railing.
Upon entry, visitors are introduced to an impressively sized great room ornamented with tall, shiplap ceilings and a patina copper cantilever fireplace. The open floor plan includes Kolbe windows that welcome the sweeping vistas of the Blue Ridge Mountains. The great room also includes access to the vast kitchen and dining area that features cabinets adorned with valances as well as double-swinging pantry doors. The kitchen countertops exhibit beautifully crafted granite with double waterfall edges and continuous grains.
VPC’s Modern Mountain Lodge is the very essence of sophistication and relaxation. Each step of this contemporary design was created in collaboration with the homeowners. VPC Builders could not be more pleased with the results of this custom-built residence.
Bathroom Design Ideas with an Integrated Sink and Wood
6