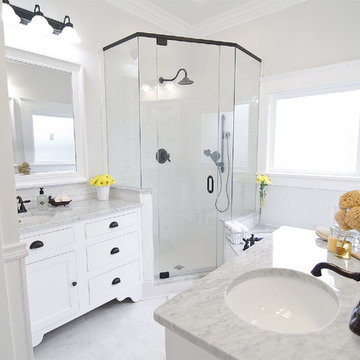Bathroom Design Ideas with a Corner Tub and an Open Shower
Refine by:
Budget
Sort by:Popular Today
1 - 20 of 2,178 photos
Item 1 of 3

A residential project located in Elsternwick. Oozing retro characteristics, this nostalgic colour palette brings a contemporary flair to the bathroom. The new space poses a strong personality and sense of individuality. Behind this stylised space is a hard-wearing functionality suited to a young family.

To meet the client‘s brief and maintain the character of the house it was decided to retain the existing timber framed windows and VJ timber walling above tiles.
The client loves green and yellow, so a patterned floor tile including these colours was selected, with two complimentry subway tiles used for the walls up to the picture rail. The feature green tile used in the back of the shower. A playful bold vinyl wallpaper was installed in the bathroom and above the dado rail in the toilet. The corner back to wall bath, brushed gold tapware and accessories, wall hung custom vanity with Davinci Blanco stone bench top, teardrop clearstone basin, circular mirrored shaving cabinet and antique brass wall sconces finished off the look.
The picture rail in the high section was painted in white to match the wall tiles and the above VJ‘s were painted in Dulux Triamble to match the custom vanity 2 pak finish. This colour framed the small room and with the high ceilings softened the space and made it more intimate. The timber window architraves were retained, whereas the architraves around the entry door were painted white to match the wall tiles.
The adjacent toilet was changed to an in wall cistern and pan with tiles, wallpaper, accessories and wall sconces to match the bathroom
Overall, the design allowed open easy access, modernised the space and delivered the wow factor that the client was seeking.
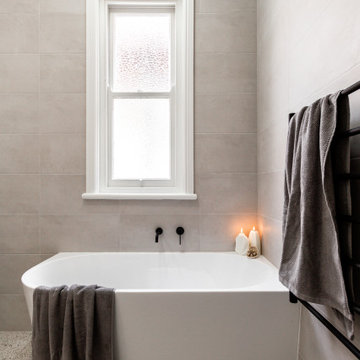
Large modern master bathroom in Sydney with flat-panel cabinets, light wood cabinets, a corner tub, an open shower, a two-piece toilet, gray tile, grey walls, terrazzo floors, a vessel sink, wood benchtops, an open shower, a double vanity and a floating vanity.
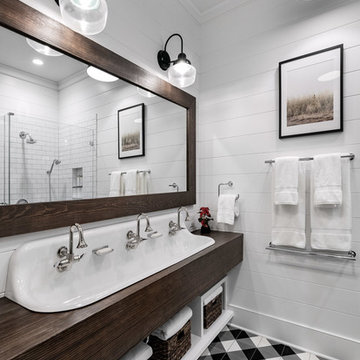
Farmhouse bathroom with three faucets and an open vanity for extra storage.
Photographer: Rob Karosis
Photo of a large country 3/4 bathroom in New York with open cabinets, dark wood cabinets, a corner tub, an open shower, white tile, subway tile, white walls, ceramic floors, a drop-in sink, wood benchtops, brown floor, an open shower and brown benchtops.
Photo of a large country 3/4 bathroom in New York with open cabinets, dark wood cabinets, a corner tub, an open shower, white tile, subway tile, white walls, ceramic floors, a drop-in sink, wood benchtops, brown floor, an open shower and brown benchtops.
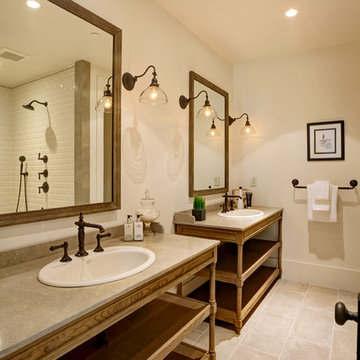
Mitchell Shenker Photography
Mid-sized country 3/4 bathroom in San Francisco with marble benchtops, flat-panel cabinets, medium wood cabinets, a corner tub, an open shower, a one-piece toilet, beige tile, stone slab, beige walls, ceramic floors and a drop-in sink.
Mid-sized country 3/4 bathroom in San Francisco with marble benchtops, flat-panel cabinets, medium wood cabinets, a corner tub, an open shower, a one-piece toilet, beige tile, stone slab, beige walls, ceramic floors and a drop-in sink.
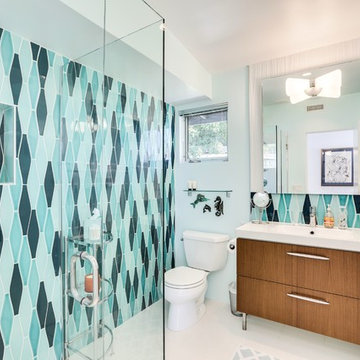
Kelly Peak
Inspiration for a large midcentury 3/4 bathroom in Los Angeles with flat-panel cabinets, light wood cabinets, a corner tub, an open shower, a one-piece toilet, white tile, stone slab, blue walls, ceramic floors, a trough sink and solid surface benchtops.
Inspiration for a large midcentury 3/4 bathroom in Los Angeles with flat-panel cabinets, light wood cabinets, a corner tub, an open shower, a one-piece toilet, white tile, stone slab, blue walls, ceramic floors, a trough sink and solid surface benchtops.
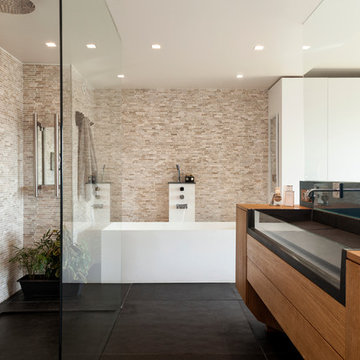
Pascal Otlinghaus
Large contemporary master bathroom in Paris with a trough sink, flat-panel cabinets, medium wood cabinets, an open shower, beige tile, beige walls, wood benchtops, an open shower, brown benchtops, a corner tub, porcelain floors and black floor.
Large contemporary master bathroom in Paris with a trough sink, flat-panel cabinets, medium wood cabinets, an open shower, beige tile, beige walls, wood benchtops, an open shower, brown benchtops, a corner tub, porcelain floors and black floor.
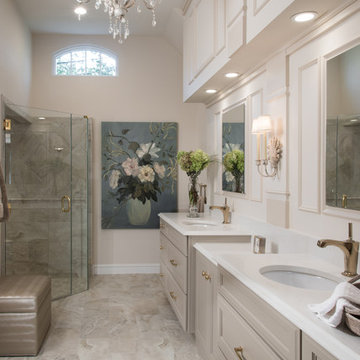
Anne Matheis
This is an example of a mid-sized traditional master bathroom in St Louis with raised-panel cabinets, white cabinets, a corner tub, an open shower, a one-piece toilet, white tile, stone slab, beige walls, marble floors, a drop-in sink, solid surface benchtops and a hinged shower door.
This is an example of a mid-sized traditional master bathroom in St Louis with raised-panel cabinets, white cabinets, a corner tub, an open shower, a one-piece toilet, white tile, stone slab, beige walls, marble floors, a drop-in sink, solid surface benchtops and a hinged shower door.

Brass and navy coastal bathroom with white metro tiles and geometric pattern floor tiles. Sinks mounted on mid century style wooden sideboard.
Inspiration for a large contemporary master bathroom in Sussex with medium wood cabinets, a corner tub, an open shower, a one-piece toilet, white tile, ceramic tile, blue walls, porcelain floors, a vessel sink, engineered quartz benchtops, blue floor, an open shower, white benchtops, a double vanity, a freestanding vanity and flat-panel cabinets.
Inspiration for a large contemporary master bathroom in Sussex with medium wood cabinets, a corner tub, an open shower, a one-piece toilet, white tile, ceramic tile, blue walls, porcelain floors, a vessel sink, engineered quartz benchtops, blue floor, an open shower, white benchtops, a double vanity, a freestanding vanity and flat-panel cabinets.
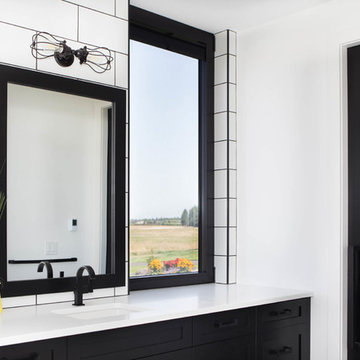
This modern farmhouse located outside of Spokane, Washington, creates a prominent focal point among the landscape of rolling plains. The composition of the home is dominated by three steep gable rooflines linked together by a central spine. This unique design evokes a sense of expansion and contraction from one space to the next. Vertical cedar siding, poured concrete, and zinc gray metal elements clad the modern farmhouse, which, combined with a shop that has the aesthetic of a weathered barn, creates a sense of modernity that remains rooted to the surrounding environment.
The Glo double pane A5 Series windows and doors were selected for the project because of their sleek, modern aesthetic and advanced thermal technology over traditional aluminum windows. High performance spacers, low iron glass, larger continuous thermal breaks, and multiple air seals allows the A5 Series to deliver high performance values and cost effective durability while remaining a sophisticated and stylish design choice. Strategically placed operable windows paired with large expanses of fixed picture windows provide natural ventilation and a visual connection to the outdoors.
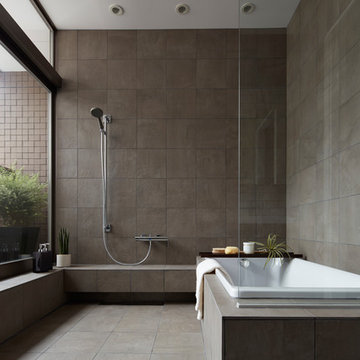
Industrial bathroom in Tokyo with a corner tub, an open shower, gray tile, grey walls, grey floor and an open shower.
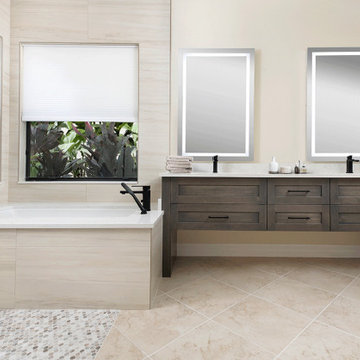
The existing vanity was replaced with a custom dual floating vanity from Dura Supreme Cabinetry, finished in Maple Shell Gray.
The vanity is topped with a gorgeous Torquay Cambria quartz countertop and accented with Top Knobs black hardware. Two Helios rectangular frameless mirrors with integrated LED lighting and a Kohler recessed medicine cabinet complete this stunning contemporary bathroom remodel.
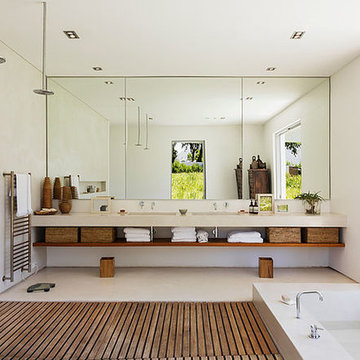
Photo of a large asian master bathroom in San Francisco with open cabinets, a corner tub, white walls, an integrated sink and an open shower.
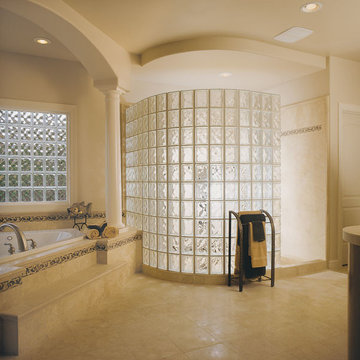
This is an example of a large modern master bathroom in Dallas with a corner tub, an open shower, beige tile, glass tile, white walls and ceramic floors.
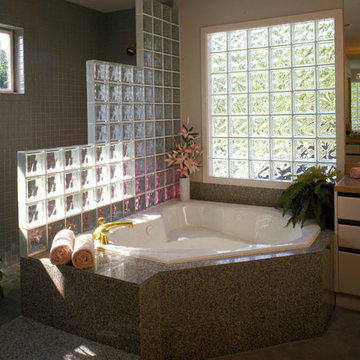
Inspiration for a mid-sized modern master bathroom in Dallas with flat-panel cabinets, a corner tub, an open shower, gray tile, porcelain tile and white walls.
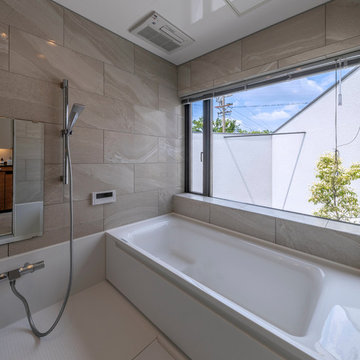
Inspiration for a contemporary bathroom in Nagoya with a corner tub, an open shower, grey walls, white floor and an open shower.
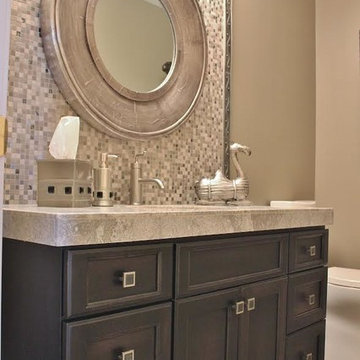
Mid-sized transitional 3/4 bathroom in Boise with raised-panel cabinets, black cabinets, a corner tub, an open shower, a one-piece toilet, gray tile, white tile, stone tile, beige walls, ceramic floors, a drop-in sink and granite benchtops.
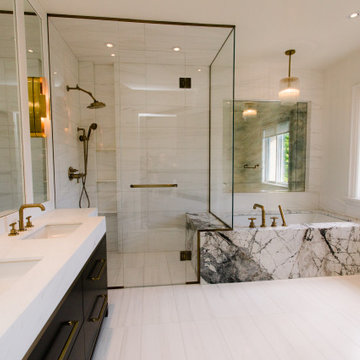
A bathroom is a room in a house that contains a bath or shower, a wash basin, and sometimes a toilet.
This is an example of a mid-sized master bathroom in Tampa with flat-panel cabinets, dark wood cabinets, a corner tub, an open shower, a one-piece toilet, beige tile, mosaic tile, beige walls, mosaic tile floors, an undermount sink, marble benchtops, white floor, a hinged shower door, white benchtops, a shower seat, a double vanity and a built-in vanity.
This is an example of a mid-sized master bathroom in Tampa with flat-panel cabinets, dark wood cabinets, a corner tub, an open shower, a one-piece toilet, beige tile, mosaic tile, beige walls, mosaic tile floors, an undermount sink, marble benchtops, white floor, a hinged shower door, white benchtops, a shower seat, a double vanity and a built-in vanity.
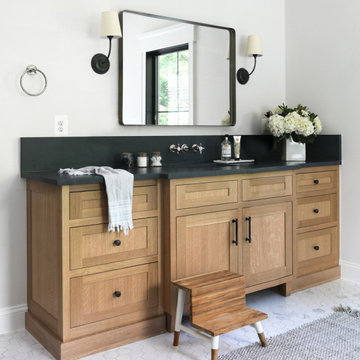
This farmhouse designed by our interior design studio showcases custom, traditional style with modern accents. The laundry room was given an interesting interplay of patterns and texture with a grey mosaic tile backsplash and printed tiled flooring. The dark cabinetry provides adequate storage and style. All the bathrooms are bathed in light palettes with hints of coastal color, while the mudroom features a grey and wood palette with practical built-in cabinets and cubbies. The kitchen is all about sleek elegance with a light palette and oversized pendants with metal accents.
---
Project designed by Pasadena interior design studio Amy Peltier Interior Design & Home. They serve Pasadena, Bradbury, South Pasadena, San Marino, La Canada Flintridge, Altadena, Monrovia, Sierra Madre, Los Angeles, as well as surrounding areas.
---
For more about Amy Peltier Interior Design & Home, click here: https://peltierinteriors.com/
Bathroom Design Ideas with a Corner Tub and an Open Shower
1


