Bathroom Design Ideas with an Open Shower and a Drop-in Sink
Refine by:
Budget
Sort by:Popular Today
81 - 100 of 9,613 photos
Item 1 of 3
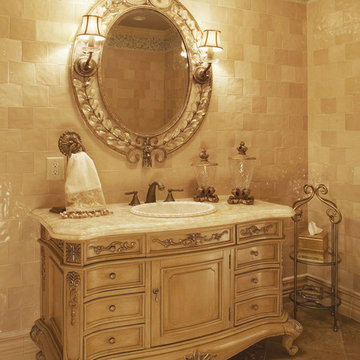
Richard Ruthsatz
Large mediterranean master bathroom in Los Angeles with raised-panel cabinets, dark wood cabinets, a drop-in tub, an open shower, a one-piece toilet, beige tile, white tile, ceramic tile, beige walls, ceramic floors, a drop-in sink and granite benchtops.
Large mediterranean master bathroom in Los Angeles with raised-panel cabinets, dark wood cabinets, a drop-in tub, an open shower, a one-piece toilet, beige tile, white tile, ceramic tile, beige walls, ceramic floors, a drop-in sink and granite benchtops.
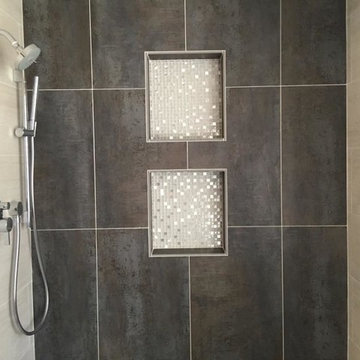
This Shower was tiled with an off white 12x24 on the two side walls and bathroom floor. The back wall and dam were accented with 18x30 gray tile and we used a 1/2x1/2 glass in the back of both shelves and 1x1 on the shower floor.
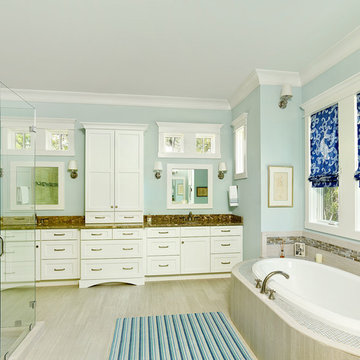
Photo of a mid-sized beach style master bathroom in Charleston with a drop-in sink, recessed-panel cabinets, light wood cabinets, granite benchtops, a drop-in tub, an open shower, ceramic tile, porcelain floors, blue walls, beige floor, a hinged shower door and brown benchtops.
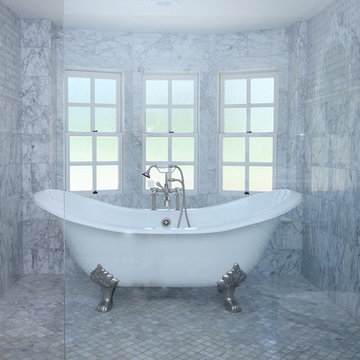
I was contacted by the Realtor who sold this house to his friend in San Marino to help with the interior design of the extensive remodel. The 3,777 sf house with 6 bedrooms and 5 bathrooms was built in 1948 and was in need of some major changes. San Marino, CA, incorporated in 1913, was designed by its founders to be uniquely residential, with expansive properties surrounded by beautiful gardens, wide streets, and well maintained parkways. In 2010, Forbes Magazine ranked the city as the 63rd most expensive area to live in the United States. There are little to no homes priced under US$1,000,000, with the median list price of a single family home at US$2,159,000. We decided to tear down walls, remove a fireplace (gasp!), reconfigure bathrooms and update all the finishes while maintaining the integrity of the San Marino style. Here are some photos of the home after.
The kitchen was totally gutted. Custom, lacquered black and white cabinetry was built for the space. We decided on 2-tone cabinets and 2 door styles on the island and surrounding cabinets for visual impact and variety. Cambria quartz in Braemar was installed on the counters and back splash for easy clean up and durability. New Schonbek crystal chandeliers and silver cabinetry hardware are the jewelry, making this space sparkle. Custom Roman shades add a bit of softness to the room and custom barstools in white and black invite guests to have a seat while dinner is being prepared.
In the dining room we opted for custom moldings to add architectural detail to the walls and infuse a hint of traditional style. The black lacquer table and Louis chairs are custom made for the space with a peacock teal velvet. A traditional area rug and custom window treatments in a blue-green were added to soften the space. The Schonbek Crystal Rain chandelier is the show stopper in the space with pure sparkle and graceful traditional form.
The living room is host to custom tufted grey velvet sofas, custom accent chair with ottoman in a silver fabric, custom black and while media center, baby grand piano with mini Schonbeck Crystal Rain chandelier hung above, custom tufted velvet tuffet for extra seating, one-of-a-kind art and custom window coverings in a diamond grey fabric. Sparkle and pizzazz was added with purple, crystal and mirrored accessories.
The occupant of this home is a 21 year old woman. Her favorite colors are baby pink and blue. I knew this was possibly going to be my only chance in my design career to go nuts with the color pink, so I went for it! A majestic pink velvet tufted bed dressed with luxurious white linens is the focal point. Flanking the bed are two pink crystal chandeliers, a custom white lacquer desk with a baby blue Louis chair and a custom baby blue nightstand with a Moroccan door design. A super soft white shag rug graces the floor. Custom white silk window coverings with black out lining provide privacy and a completely dark room when wanted. An acrylic hanging bubble chair adds whimsy and playfulness.
The master bathroom was a complete transformation. A clawfoot slipper tub sits inside the shower, clad with marble wall and floor tiles and a basketweave with custom baby blue accent tiles. A frameless shower wall separates the wet and dry areas. A custom baby blue cabinet with crystal knobs, topped with Cambria Quartz Whitney, was built to match the bedroom’s nightstand. Above hangs a pair of pink crystal wall sconces and a vintage rococo mirror painted in high gloss white. Crystal and nickel faucets and fixtures add more sparkle and shine.
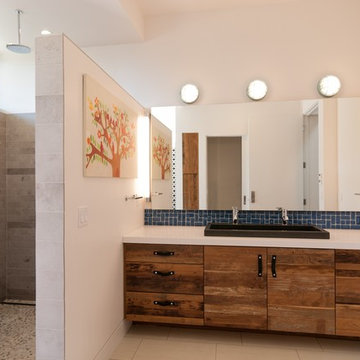
Photo: Tyler Van Stright, JLC Architecture
Architect: JLC Architecture
General Contractor: Naylor Construction
Interior Design: KW Designs
Cabinetry: Peter Vivian
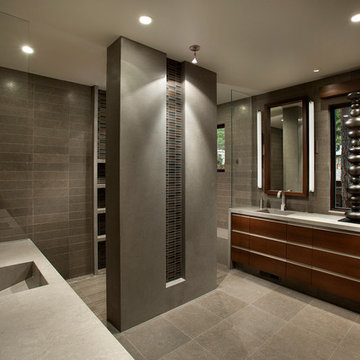
Anita Lang - IMI Design - Scottsdale, AZ
Large contemporary master bathroom in Sacramento with an open shower, an open shower, multi-coloured tile, a drop-in sink and grey floor.
Large contemporary master bathroom in Sacramento with an open shower, an open shower, multi-coloured tile, a drop-in sink and grey floor.

Mid-sized eclectic master bathroom in London with flat-panel cabinets, light wood cabinets, a freestanding tub, an open shower, a wall-mount toilet, gray tile, porcelain tile, grey walls, porcelain floors, a drop-in sink, quartzite benchtops, grey floor, black benchtops, a single vanity and a built-in vanity.
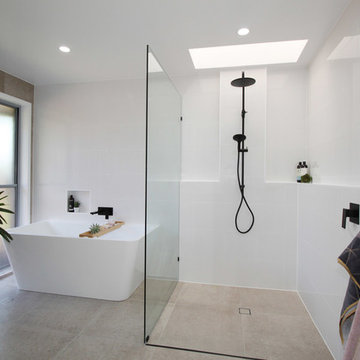
This spacious main bathroom features an extra large wall mirror and generous vanity storage. The wall to back freestanding bath and skylight add a touch of luxury to the room. The shower shelf allows for endless beauty products with the close by towel hook meaning no slippery footprints everywhere.
Photos by Brisbane Kitchens & Bathrooms
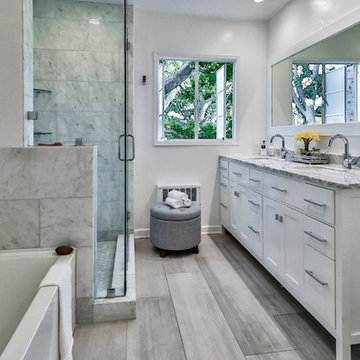
Design ideas for a mid-sized country master bathroom in Los Angeles with shaker cabinets, white cabinets, a drop-in tub, an open shower, a one-piece toilet, gray tile, marble, white walls, porcelain floors, a drop-in sink, marble benchtops, grey floor, a hinged shower door and white benchtops.
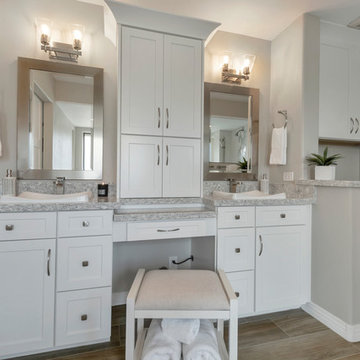
In this complete floor to ceiling removal, we created a zero-threshold walk-in shower, moved the shower and tub drain and removed the center cabinetry to create a MASSIVE walk-in shower with a drop in tub. As you walk in to the shower, controls are conveniently placed on the inside of the pony wall next to the custom soap niche. Fixtures include a standard shower head, rain head, two shower wands, tub filler with hand held wand, all in a brushed nickel finish. The custom countertop upper cabinet divides the vanity into His and Hers style vanity with low profile vessel sinks. There is a knee space with a dropped down countertop creating a perfect makeup vanity. Countertops are the gorgeous Everest Quartz. The Shower floor is a matte grey penny round, the shower wall tile is a 12x24 Cemento Bianco Cassero. The glass mosaic is called “White Ice Cube” and is used as a deco column in the shower and surrounds the drop-in tub. Finally, the flooring is a 9x36 Coastwood Malibu wood plank tile.
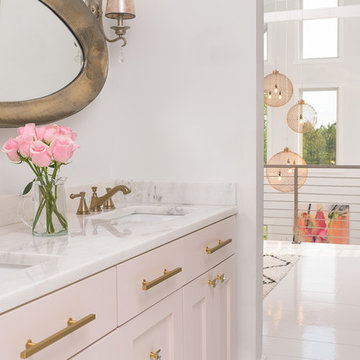
Customizing a homes design details is the best way to introduce the personality and style of the home owner!
This beautiful blush master ensuite has many custom details such as the custom blending of the cabinetry color, wood flooring, and orb light fixtures all designed by Dawn herself!
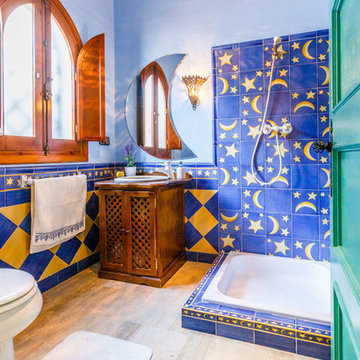
www.seeinside.es
This is an example of a mediterranean 3/4 bathroom in Seville with medium wood cabinets, an open shower, blue tile, yellow tile, blue walls, a drop-in sink and an open shower.
This is an example of a mediterranean 3/4 bathroom in Seville with medium wood cabinets, an open shower, blue tile, yellow tile, blue walls, a drop-in sink and an open shower.
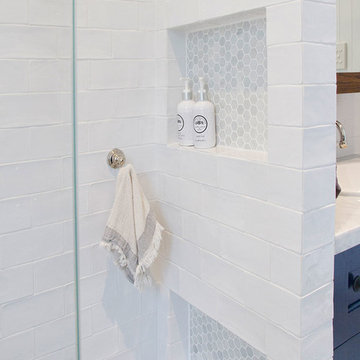
Beautiful classic tapware from Perrin & Rowe adorns the bathrooms and laundry of this urban family home.Perrin & Rowe tapware from The English Tapware Company. The mirrored medicine cabinets were custom made by Mark Wardle, the lights are from Edison Light Globes, the wall tiles are from Tera Nova and the floor tiles are from Earp Bros.
Photographer: Anna Rees
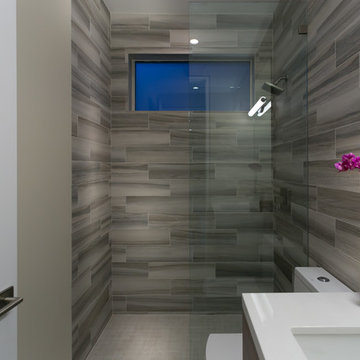
Linda Kasian Photography
Design ideas for a modern bathroom in Los Angeles with a drop-in sink, flat-panel cabinets, grey cabinets, engineered quartz benchtops, a freestanding tub, an open shower, a one-piece toilet, brown tile, porcelain tile, white walls and medium hardwood floors.
Design ideas for a modern bathroom in Los Angeles with a drop-in sink, flat-panel cabinets, grey cabinets, engineered quartz benchtops, a freestanding tub, an open shower, a one-piece toilet, brown tile, porcelain tile, white walls and medium hardwood floors.
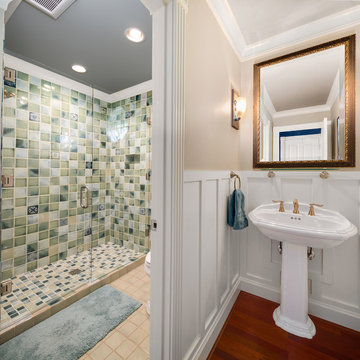
This is an example of a large transitional master bathroom in Seattle with shaker cabinets, brown cabinets, a freestanding tub, an open shower, a one-piece toilet, beige tile, marble, beige walls, marble floors, a drop-in sink, tile benchtops, brown floor and a hinged shower door.
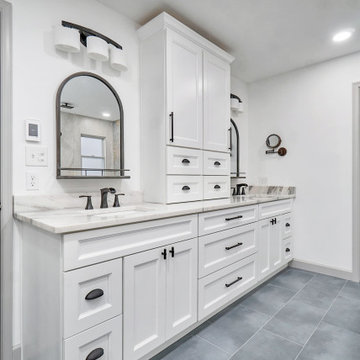
Inspiration for a large modern master bathroom in Other with recessed-panel cabinets, white cabinets, a freestanding tub, an open shower, a one-piece toilet, multi-coloured tile, ceramic floors, a drop-in sink, granite benchtops, grey floor, an open shower, grey benchtops, an enclosed toilet, a double vanity and a built-in vanity.
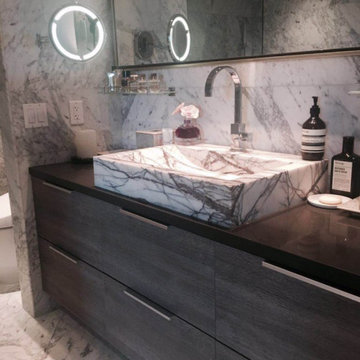
Small contemporary master bathroom in Miami with flat-panel cabinets, grey cabinets, a hot tub, an open shower, a one-piece toilet, gray tile, porcelain tile, multi-coloured walls, porcelain floors, a drop-in sink, engineered quartz benchtops, multi-coloured floor, a hinged shower door, grey benchtops, a double vanity and a built-in vanity.
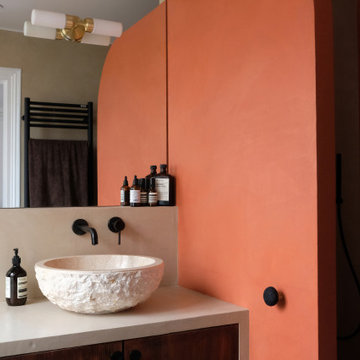
béton ciré
Design ideas for a small traditional master bathroom in Paris with brown cabinets, an open shower, beige walls, terra-cotta floors, a drop-in sink, concrete benchtops, multi-coloured floor, an open shower, beige benchtops, a niche, a single vanity, a built-in vanity and a two-piece toilet.
Design ideas for a small traditional master bathroom in Paris with brown cabinets, an open shower, beige walls, terra-cotta floors, a drop-in sink, concrete benchtops, multi-coloured floor, an open shower, beige benchtops, a niche, a single vanity, a built-in vanity and a two-piece toilet.
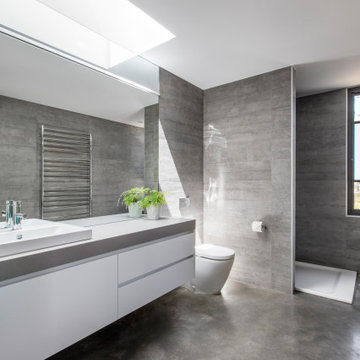
natural light, concrete wall tile,
This is an example of a mid-sized modern bathroom in Melbourne with white cabinets, an open shower, a one-piece toilet, gray tile, ceramic tile, grey walls, concrete floors, a drop-in sink, engineered quartz benchtops, grey floor, an open shower, grey benchtops, a single vanity and a floating vanity.
This is an example of a mid-sized modern bathroom in Melbourne with white cabinets, an open shower, a one-piece toilet, gray tile, ceramic tile, grey walls, concrete floors, a drop-in sink, engineered quartz benchtops, grey floor, an open shower, grey benchtops, a single vanity and a floating vanity.
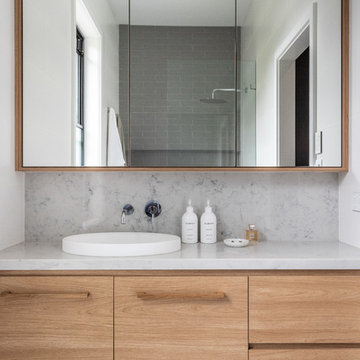
Inspiration for a contemporary master bathroom in Sydney with light wood cabinets, gray tile, white walls, a drop-in sink, multi-coloured floor, an open shower, subway tile, ceramic floors, marble benchtops, an open shower, multi-coloured benchtops and flat-panel cabinets.
Bathroom Design Ideas with an Open Shower and a Drop-in Sink
5

