Bathroom Design Ideas with an Open Shower and a Drop-in Sink
Refine by:
Budget
Sort by:Popular Today
101 - 120 of 9,615 photos
Item 1 of 3
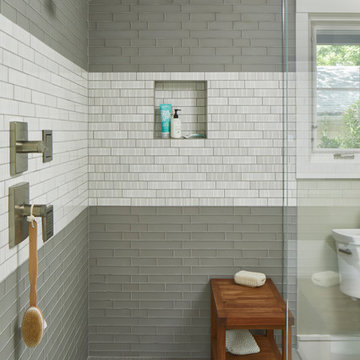
Photography by Andrea Calo
This is an example of a small country master bathroom in Austin with flat-panel cabinets, medium wood cabinets, a freestanding tub, an open shower, a one-piece toilet, gray tile, glass tile, grey walls, limestone floors, a drop-in sink, marble benchtops, grey floor, a hinged shower door and white benchtops.
This is an example of a small country master bathroom in Austin with flat-panel cabinets, medium wood cabinets, a freestanding tub, an open shower, a one-piece toilet, gray tile, glass tile, grey walls, limestone floors, a drop-in sink, marble benchtops, grey floor, a hinged shower door and white benchtops.
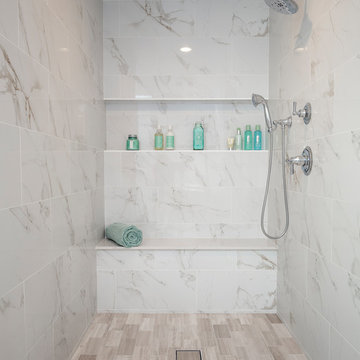
This design / build project in Los Angeles, CA. focused on a couple’s master bathroom. There were multiple reasons that the homeowners decided to start this project. The existing skylight had begun leaking and there were function and style concerns to be addressed. Previously this dated-spacious master bathroom had a large Jacuzzi tub, sauna, bidet (in a water closet) and a shower. Although the space was large and offered many amenities they were not what the homeowners valued and the space was very compartmentalized. The project also included closing off a door which previously allowed guests access to the master bathroom. The homeowners wanted to create a space that was not accessible to guests. Painted tiles featuring lilies and gold finishes were not the style the homeowners were looking for.
Desiring something more elegant, a place where they could pamper themselves, we were tasked with recreating the space. Chief among the homeowners requests were a wet room with free standing tub, floor-mounted waterfall tub filler, and stacked stone. Specifically they wanted the stacked stone to create a central visual feature between the shower and tub. The stacked stone is Limestone in Honed Birch. The open shower contrasts the neighboring stacked stone with sleek smooth large format tiles.
A double walnut vanity featuring crystal knobs and waterfall faucets set below a clearstory window allowed for adding a new makeup vanity with chandelier which the homeowners love. The walnut vanity was selected to contrast the light, white tile.
The bathroom features Brizo and DXV.
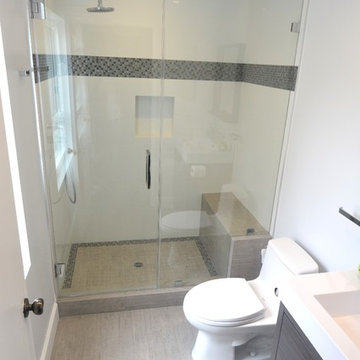
Guest bath remodel
Photo of a small modern 3/4 bathroom in Los Angeles with dark wood cabinets, an open shower, a one-piece toilet, multi-coloured tile, white walls, light hardwood floors, a drop-in sink and flat-panel cabinets.
Photo of a small modern 3/4 bathroom in Los Angeles with dark wood cabinets, an open shower, a one-piece toilet, multi-coloured tile, white walls, light hardwood floors, a drop-in sink and flat-panel cabinets.
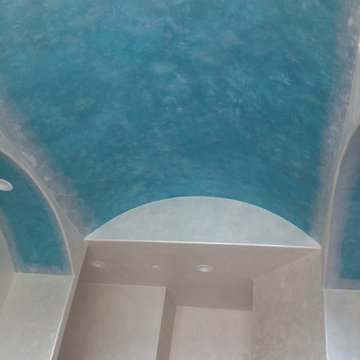
Blue and white lustertsone on ceiling with white smoking. Snowflake white lusterstone by Faux Effects on walls, Picture by Ronda Sams
This is an example of a large eclectic master bathroom in Dallas with raised-panel cabinets, medium wood cabinets, a freestanding tub, an open shower, a one-piece toilet, beige tile, stone tile, white walls, travertine floors, a drop-in sink and onyx benchtops.
This is an example of a large eclectic master bathroom in Dallas with raised-panel cabinets, medium wood cabinets, a freestanding tub, an open shower, a one-piece toilet, beige tile, stone tile, white walls, travertine floors, a drop-in sink and onyx benchtops.
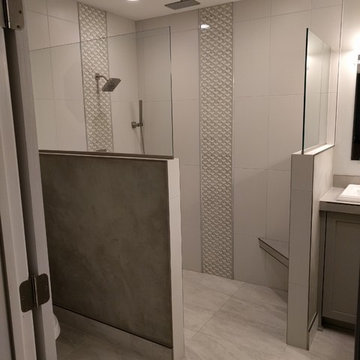
Robby Sellars
Inspiration for a mid-sized contemporary master bathroom in New Orleans with shaker cabinets, grey cabinets, an open shower, a two-piece toilet, gray tile, porcelain tile, grey walls, porcelain floors, a drop-in sink and tile benchtops.
Inspiration for a mid-sized contemporary master bathroom in New Orleans with shaker cabinets, grey cabinets, an open shower, a two-piece toilet, gray tile, porcelain tile, grey walls, porcelain floors, a drop-in sink and tile benchtops.
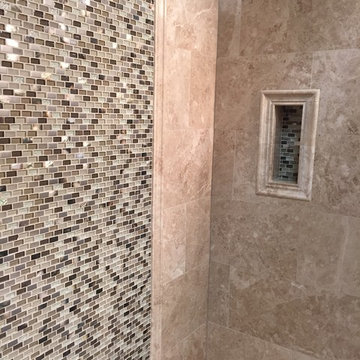
Inspiration for a mid-sized traditional master bathroom in Chicago with recessed-panel cabinets, dark wood cabinets, a drop-in tub, an open shower, a two-piece toilet, beige tile, porcelain tile, beige walls, porcelain floors, a drop-in sink and tile benchtops.
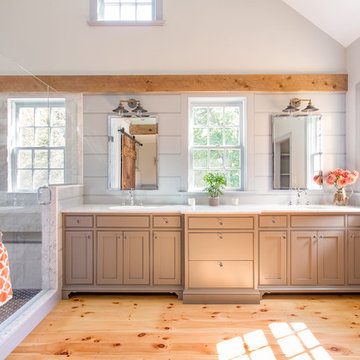
This gorgeous two-story master bathroom features a spacious glass shower with bench, wide double vanity with custom cabinetry, a salvaged sliding barn door, and alcove for claw-foot tub. The barn door hides the walk in closet. The powder-room is separate from the rest of the bathroom. There are three interior windows in the space. Exposed beams add to the rustic farmhouse feel of this bright luxury bathroom.
Eric Roth
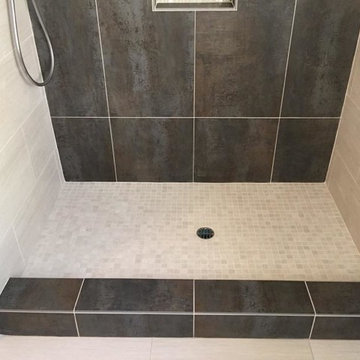
This Shower was tiled with an off white 12x24 on the two side walls and bathroom floor. The back wall and dam were accented with 18x30 gray tile and we used a 1/2x1/2 glass in the back of both shelves and 1x1 on the shower floor.
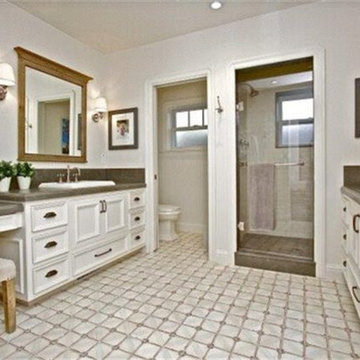
Inspiration for a mid-sized transitional master bathroom in San Francisco with raised-panel cabinets, white cabinets, a corner tub, an open shower, a one-piece toilet, blue tile, porcelain tile, blue walls, ceramic floors, a drop-in sink and tile benchtops.
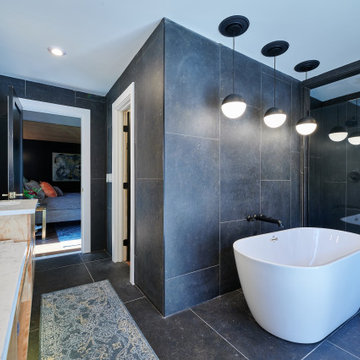
Design ideas for a master bathroom in Kansas City with flat-panel cabinets, light wood cabinets, a freestanding tub, an open shower, a one-piece toilet, multi-coloured tile, porcelain tile, black walls, porcelain floors, a drop-in sink, marble benchtops, black floor, a hinged shower door, white benchtops, a double vanity and a floating vanity.

Large contemporary master bathroom in Milwaukee with a freestanding tub, an open shower, a bidet, ceramic tile, a drop-in sink, granite benchtops, an open shower, grey benchtops, a double vanity and a floating vanity.
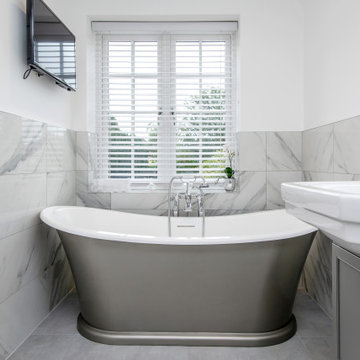
Mid-sized traditional master bathroom in Surrey with shaker cabinets, grey cabinets, a freestanding tub, an open shower, a one-piece toilet, gray tile, cement tile, white walls, ceramic floors, a drop-in sink, quartzite benchtops, grey floor, an open shower and white benchtops.
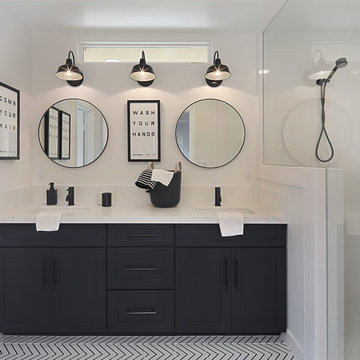
Inspiration for a mid-sized modern kids bathroom in Orange County with shaker cabinets, black cabinets, an open shower, a one-piece toilet, white tile, subway tile, white walls, porcelain floors, a drop-in sink, engineered quartz benchtops, white floor, an open shower and white benchtops.
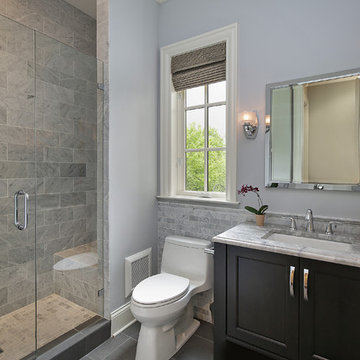
Bathroom with walk-in shower, marble finishes, and modern sconces
This is an example of a traditional 3/4 bathroom in Chicago with recessed-panel cabinets, brown cabinets, an open shower, gray tile, marble, grey walls, slate floors, a drop-in sink, marble benchtops, grey floor, a hinged shower door and grey benchtops.
This is an example of a traditional 3/4 bathroom in Chicago with recessed-panel cabinets, brown cabinets, an open shower, gray tile, marble, grey walls, slate floors, a drop-in sink, marble benchtops, grey floor, a hinged shower door and grey benchtops.
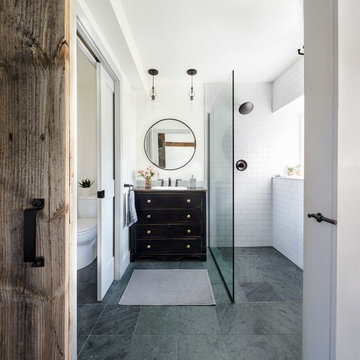
Photos by Lindsay Selin Photography.
Winner, 2019 Efficiency Vermont Best of the Best Award for Innovation in Residential New Construction
Photo of a country master bathroom in Boston with furniture-like cabinets, black cabinets, an open shower, white tile, subway tile, slate floors, a drop-in sink and an open shower.
Photo of a country master bathroom in Boston with furniture-like cabinets, black cabinets, an open shower, white tile, subway tile, slate floors, a drop-in sink and an open shower.
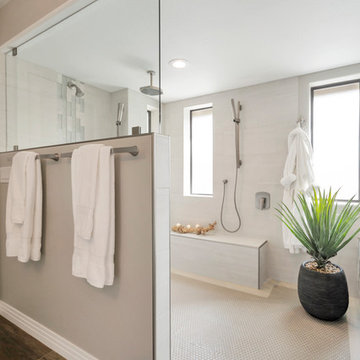
In this complete floor to ceiling removal, we created a zero-threshold walk-in shower, moved the shower and tub drain and removed the center cabinetry to create a MASSIVE walk-in shower with a drop in tub. As you walk in to the shower, controls are conveniently placed on the inside of the pony wall next to the custom soap niche. Fixtures include a standard shower head, rain head, two shower wands, tub filler with hand held wand, all in a brushed nickel finish. The custom countertop upper cabinet divides the vanity into His and Hers style vanity with low profile vessel sinks. There is a knee space with a dropped down countertop creating a perfect makeup vanity. Countertops are the gorgeous Everest Quartz. The Shower floor is a matte grey penny round, the shower wall tile is a 12x24 Cemento Bianco Cassero. The glass mosaic is called “White Ice Cube” and is used as a deco column in the shower and surrounds the drop-in tub. Finally, the flooring is a 9x36 Coastwood Malibu wood plank tile.
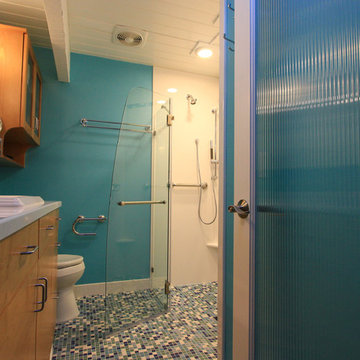
We built the shower door with an ocean wave inspired radius. Jo picked the tile and color palette to resemble tropical blue oceans. A clever design element added reed glass to the bathroom door, which maintains privacy, but makes the bathroom feel more spacious. The glass door also brings sunlight filtering in from the skylight into the hallway outside the bathroom.
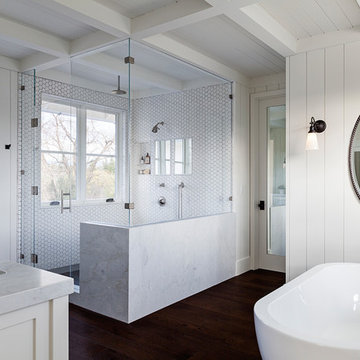
Mid-sized country master bathroom in San Francisco with raised-panel cabinets, white cabinets, a freestanding tub, an open shower, a one-piece toilet, white tile, mosaic tile, white walls, dark hardwood floors, a drop-in sink, granite benchtops and an open shower.
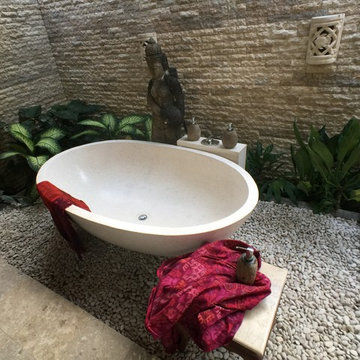
valerie delahaye-ippolito
Photo of a mid-sized tropical master bathroom in Hawaii with a freestanding tub, an open shower, a one-piece toilet, grey walls, pebble tile floors, a drop-in sink and an open shower.
Photo of a mid-sized tropical master bathroom in Hawaii with a freestanding tub, an open shower, a one-piece toilet, grey walls, pebble tile floors, a drop-in sink and an open shower.
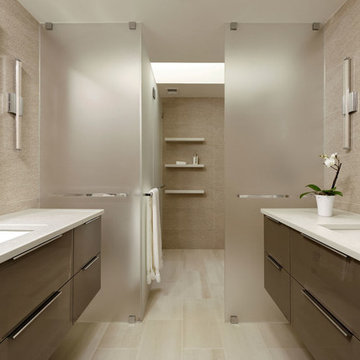
Bethesda, Maryland Modern Mather Bathroom
#PaulBentham4JenniferGilmer
http://gilmerkitchens.com
Photography by Bob Narod
Bathroom Design Ideas with an Open Shower and a Drop-in Sink
6

