Bathroom Design Ideas with an Open Shower and a Freestanding Vanity
Refine by:
Budget
Sort by:Popular Today
21 - 40 of 3,807 photos
Item 1 of 3

Complete Gut and Renovation Powder Room in this Miami Penthouse
Custom Built in Marble Wall Mounted Counter Sink
Inspiration for a mid-sized beach style kids bathroom in Miami with flat-panel cabinets, brown cabinets, a drop-in tub, a two-piece toilet, white tile, marble, grey walls, mosaic tile floors, a drop-in sink, marble benchtops, white floor, white benchtops, an enclosed toilet, a single vanity, a freestanding vanity, wallpaper, wallpaper and an open shower.
Inspiration for a mid-sized beach style kids bathroom in Miami with flat-panel cabinets, brown cabinets, a drop-in tub, a two-piece toilet, white tile, marble, grey walls, mosaic tile floors, a drop-in sink, marble benchtops, white floor, white benchtops, an enclosed toilet, a single vanity, a freestanding vanity, wallpaper, wallpaper and an open shower.

This basement renovation received a major facelift and now it’s everyone’s favorite spot in the house! There is now a theater room, exercise space, and high-end bathroom with Art Deco tropical details throughout. A custom sectional can turn into a full bed when the ottomans are nestled into the corner, the custom wall of mirrors in the exercise room gives a grand appeal, while the bathroom in itself is a spa retreat.

The master bathroom remodel features a new wood vanity, round mirrors, white subway tile with dark grout, and patterned black and white floor tile.
Inspiration for a small transitional 3/4 bathroom in Portland with recessed-panel cabinets, medium wood cabinets, a drop-in tub, an open shower, a two-piece toilet, gray tile, porcelain tile, grey walls, porcelain floors, an undermount sink, engineered quartz benchtops, black floor, an open shower, grey benchtops, an enclosed toilet, a double vanity and a freestanding vanity.
Inspiration for a small transitional 3/4 bathroom in Portland with recessed-panel cabinets, medium wood cabinets, a drop-in tub, an open shower, a two-piece toilet, gray tile, porcelain tile, grey walls, porcelain floors, an undermount sink, engineered quartz benchtops, black floor, an open shower, grey benchtops, an enclosed toilet, a double vanity and a freestanding vanity.
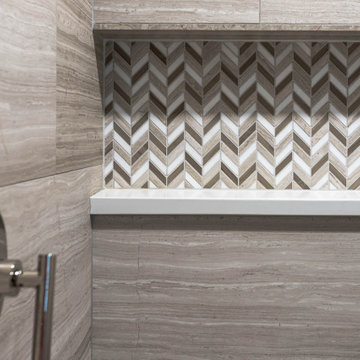
bathroom detail
Photo of a mid-sized transitional bathroom in Denver with beaded inset cabinets, medium wood cabinets, an open shower, a two-piece toilet, gray tile, limestone, grey walls, marble floors, with a sauna, an undermount sink, quartzite benchtops, grey floor, a hinged shower door, white benchtops, a single vanity and a freestanding vanity.
Photo of a mid-sized transitional bathroom in Denver with beaded inset cabinets, medium wood cabinets, an open shower, a two-piece toilet, gray tile, limestone, grey walls, marble floors, with a sauna, an undermount sink, quartzite benchtops, grey floor, a hinged shower door, white benchtops, a single vanity and a freestanding vanity.
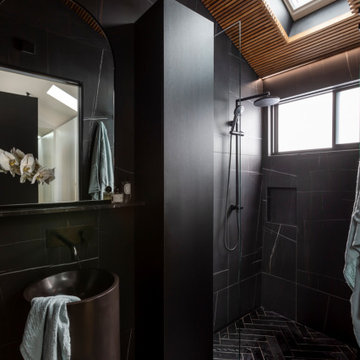
This is an example of a mid-sized contemporary 3/4 bathroom in Sydney with black cabinets, an open shower, black tile, black walls, an integrated sink, black floor, black benchtops, a niche, a single vanity and a freestanding vanity.
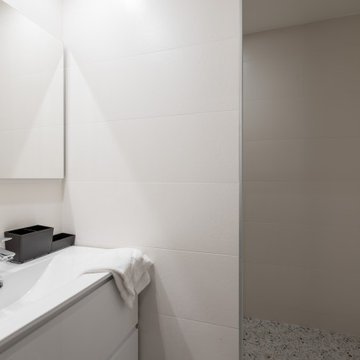
Photo of a small master bathroom in Lyon with white cabinets, an open shower, a wall-mount toilet, white tile, ceramic tile, white walls, ceramic floors, a trough sink, solid surface benchtops, multi-coloured floor, an open shower, white benchtops, a single vanity and a freestanding vanity.

Remodeling the master bath provided many design challenges. The long and narrow space was visually expanded by removing an impeding large linen closet from the space. The additional space allowed for two sinks where there was previously only one. In addition, the long and narrow window in the bath provided amazing natural light, but made it difficult to incorporate vanity mirrors that were tall enough. The designer solved this issue by incorporating pivoting mirrors that mounted just below the long window. Finally, a custom walnut vanity was designed to utilize every inch of space. The vanity front steps in and out on the ends to make access by the toilet area more functional and spacious. A large shower with a built in quartz shower seat and hand held shower wand provide touch of luxury. Finally, the ceramic floor tile design provides a mid century punch without overpowering the tranquil space.

We created a amazing spa like experience for our clients by working with them to choose products, build out everything, and gave them a space thy truly love to bathe in
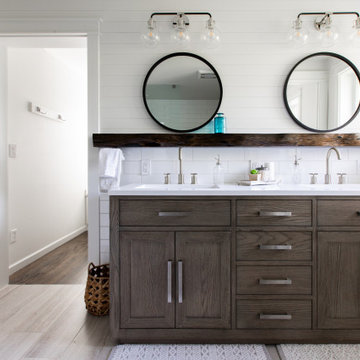
This is an example of a mid-sized transitional master bathroom in Other with shaker cabinets, grey cabinets, a freestanding tub, an open shower, a two-piece toilet, white tile, ceramic tile, grey walls, ceramic floors, an undermount sink, engineered quartz benchtops, brown floor, an open shower, white benchtops, an enclosed toilet, a double vanity, a freestanding vanity and planked wall panelling.

In keeping with the age of the house, circa 1920, an art deco inspired bathroom was installed in classic black and white. Brass and black fixtures add warmth, as does the metallic ceiling. Reeded glass accents are another nod to the era, as is the hex marble floor. A custom bench and niche were installed, working around the old bones of the house. A new window was installed, widening the view, but high enough to provide privacy. Board and batten provide interest and texture to the bold black walls.

This hall 1/2 Bathroom was very outdated and needed an update. We started by tearing out a wall that separated the sink area from the toilet and shower area. We found by doing this would give the bathroom more breathing space. We installed patterned cement tile on the main floor and on the shower floor is a black hex mosaic tile, with white subway tiles wrapping the walls.

We added panelling, marble tiles & black rolltop & vanity to the master bathroom in our West Dulwich Family home. The bespoke blinds created privacy & cosiness for evening bathing too

This is an example of a small modern 3/4 bathroom in Other with open cabinets, beige cabinets, an open shower, a wall-mount toilet, grey walls, cement tiles, a vessel sink, wood benchtops, grey floor, an open shower, beige benchtops, a single vanity and a freestanding vanity.

A master suite was created from an office, living room and powder room.
Photo of a large transitional master bathroom in Philadelphia with shaker cabinets, light wood cabinets, a freestanding tub, an open shower, a one-piece toilet, grey walls, porcelain floors, an integrated sink, engineered quartz benchtops, grey floor, a hinged shower door, white benchtops, a shower seat, a double vanity and a freestanding vanity.
Photo of a large transitional master bathroom in Philadelphia with shaker cabinets, light wood cabinets, a freestanding tub, an open shower, a one-piece toilet, grey walls, porcelain floors, an integrated sink, engineered quartz benchtops, grey floor, a hinged shower door, white benchtops, a shower seat, a double vanity and a freestanding vanity.

Photo of a mid-sized contemporary kids bathroom in London with shaker cabinets, grey cabinets, a freestanding tub, an open shower, a one-piece toilet, gray tile, stone tile, grey walls, porcelain floors, granite benchtops, white floor, a hinged shower door, white benchtops, a double vanity and a freestanding vanity.

After: This bathroom turned out beautifully! 12x12 porcelain tile graces the shower walls, with a corresponding mosaic border. Brushed nickel accessories accompanied with a clean quartz countertop polish the space. The wood style tile flooring matches well with the wall tile.
These are the before and after pictures of a large master bathroom remodel that was done by Steve White (owner of Bathroom Remodeling Teacher and SRW Contracting, Inc.) Steve has been a bathroom remodeling contractor in the Pittsburgh area since 2008.
Steve has created easy-to-follow courses that enable YOU to build your own bathroom. He has compiled all of his industry knowledge and tips & tricks into several courses he offers online to pass his knowledge on to you. He makes it possible for you to BUILD a bathroom just like this coastal style master bathroom. Check out his courses by visiting the Bathroom Remodeling Teacher website at:
https://www.bathroomremodelingteacher.com/learn.

Inspiration for a small country 3/4 bathroom in New York with an open shower, a one-piece toilet, black and white tile, porcelain tile, beige walls, porcelain floors, quartzite benchtops, multi-coloured floor, a shower curtain, white benchtops, a shower seat, a single vanity and a freestanding vanity.

copyright Ben Quinton
Inspiration for a small transitional master bathroom in London with an open shower, a wall-mount toilet, blue tile, porcelain tile, blue walls, marble floors, a pedestal sink, black floor, an open shower, a niche, a single vanity and a freestanding vanity.
Inspiration for a small transitional master bathroom in London with an open shower, a wall-mount toilet, blue tile, porcelain tile, blue walls, marble floors, a pedestal sink, black floor, an open shower, a niche, a single vanity and a freestanding vanity.
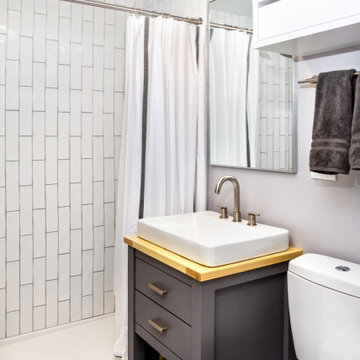
This is an example of a country 3/4 bathroom in Burlington with grey cabinets, an open shower, a one-piece toilet, white tile, subway tile, grey walls, porcelain floors, a vessel sink, wood benchtops, grey floor, a shower curtain, a single vanity, a freestanding vanity and flat-panel cabinets.
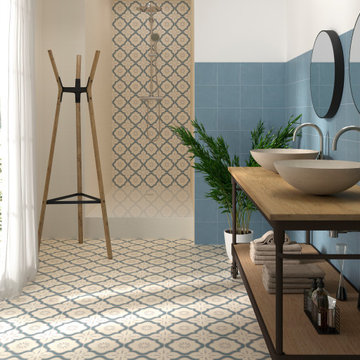
Traditional master bathroom in Orange County with beige cabinets, an open shower, blue tile, porcelain tile, multi-coloured walls, porcelain floors, a vessel sink, tile benchtops, multi-coloured floor, an open shower, a single vanity and a freestanding vanity.
Bathroom Design Ideas with an Open Shower and a Freestanding Vanity
2