Bathroom Design Ideas with an Open Shower and a Pedestal Sink
Refine by:
Budget
Sort by:Popular Today
161 - 180 of 1,907 photos
Item 1 of 3
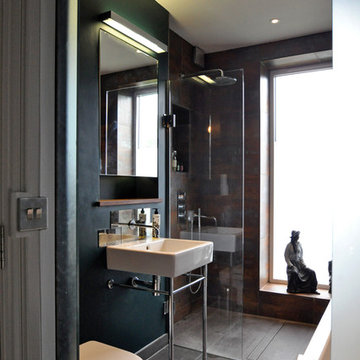
To Download the Brochure For E2 Architecture and Interiors’ Award Winning Project
The Pavilion Eco House, Blackheath
Please Paste the Link Below Into Your Browser
http://www.e2architecture.com/downloads/
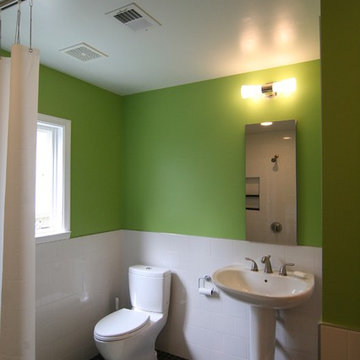
Place, Inc
Small midcentury 3/4 bathroom in DC Metro with a pedestal sink, an open shower, a two-piece toilet, white tile, ceramic tile, green walls and ceramic floors.
Small midcentury 3/4 bathroom in DC Metro with a pedestal sink, an open shower, a two-piece toilet, white tile, ceramic tile, green walls and ceramic floors.
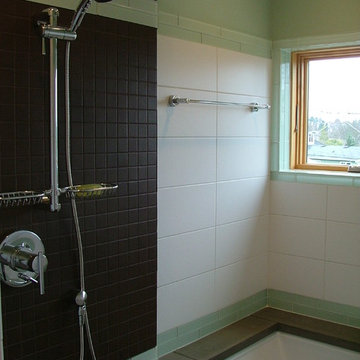
This project was built on spec and pushed for affordable sustainability without compromising a clean modern design that balanced visual warmth with performance and economic efficiency. The project achieved far more points than was required to gain a 5-star builtgreen rating. The design was based around a small footprint that was located over the existing cottage and utilized structural insulated panels, radiant floor heat, low/no VOC finishes and many other green building strategies.
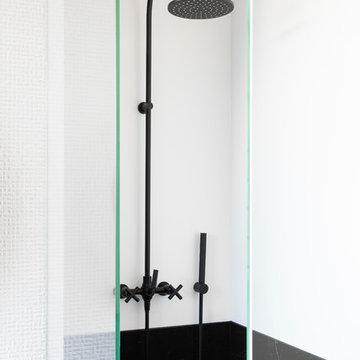
Dark and feminine (yin) and bright and masculine (yang) enters the shower.
Image: Nicole England
Design ideas for a small modern master bathroom in Sydney with flat-panel cabinets, black cabinets, a freestanding tub, an open shower, a wall-mount toilet, white tile, marble, white walls, marble floors, a pedestal sink, black floor and an open shower.
Design ideas for a small modern master bathroom in Sydney with flat-panel cabinets, black cabinets, a freestanding tub, an open shower, a wall-mount toilet, white tile, marble, white walls, marble floors, a pedestal sink, black floor and an open shower.
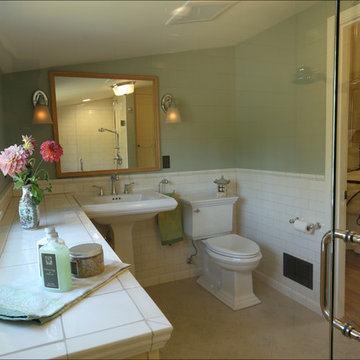
A pedestal sink and white subway tile surround give this main bath a classic look. Designed by Chelly Wentworth. Photos by Photo Art Portraits
Mid-sized traditional master bathroom in Portland with a pedestal sink, flat-panel cabinets, beige cabinets, tile benchtops, an open shower, a two-piece toilet, white tile, ceramic tile, green walls and ceramic floors.
Mid-sized traditional master bathroom in Portland with a pedestal sink, flat-panel cabinets, beige cabinets, tile benchtops, an open shower, a two-piece toilet, white tile, ceramic tile, green walls and ceramic floors.
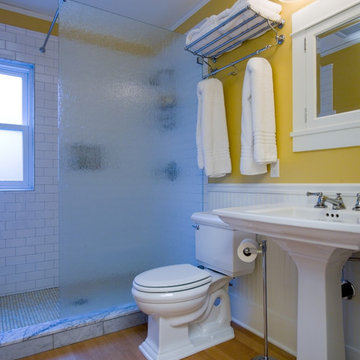
Architect: Carol Sundstrom, AIA
Contractor: Adams Residential Contracting
Photography: © Dale Lang, 2010
Photo of a mid-sized traditional master bathroom in Seattle with an open shower, a two-piece toilet, white tile, subway tile, yellow walls, light hardwood floors and a pedestal sink.
Photo of a mid-sized traditional master bathroom in Seattle with an open shower, a two-piece toilet, white tile, subway tile, yellow walls, light hardwood floors and a pedestal sink.
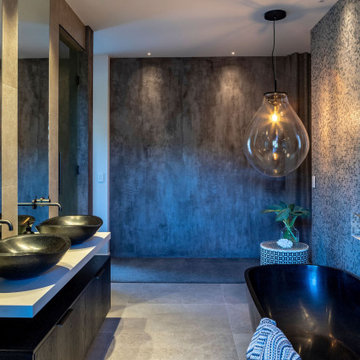
Inspiration for a large contemporary master bathroom in Auckland with flat-panel cabinets, dark wood cabinets, a freestanding tub, an open shower, a two-piece toilet, multi-coloured tile, pebble tile, white walls, ceramic floors, a pedestal sink, engineered quartz benchtops, beige floor, an open shower, white benchtops, a niche, a double vanity, a floating vanity and wallpaper.
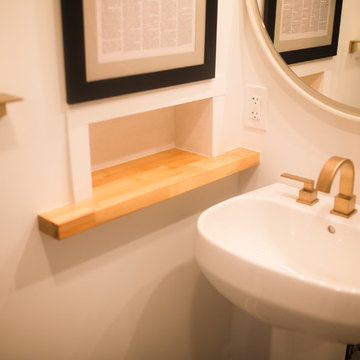
Inspiration for a mid-sized traditional 3/4 bathroom in Omaha with open cabinets, an open shower, white tile, subway tile, white walls, a pedestal sink and an open shower.
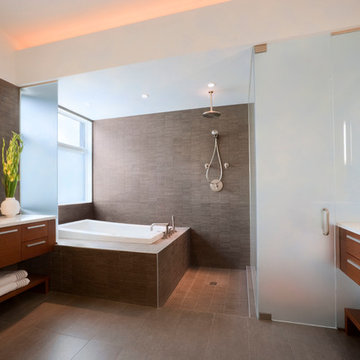
Large contemporary master bathroom in Tampa with flat-panel cabinets, white cabinets, a japanese tub, an open shower, a one-piece toilet, gray tile, porcelain tile, grey walls, porcelain floors, a pedestal sink and granite benchtops.
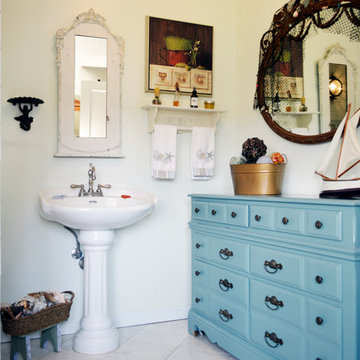
Amy Birrer
The kitchen pictured here is in a turn of the century home that still uses the original stove from the 1930’s to heat, cook and bake. The porcelain sink with drain boards are also originals still in use from the 1950’s. The idea here was to keep the original appliances still in use while increasing the storage and work surface space. Although the kitchen is rather large it has many of the issues of an older house in that there are 4 integral entrances into the kitchen, none of which could be rerouted or closed off. It also needed to encompass in-kitchen eating and a space for a dishwasher. The fully integrated dishwasher is raised off the floor and sits on ball and claw feet giving it the look of a freestanding piece of furniture. Elevating a dishwasher is a great way to avoid the constant bending over associated with loading and unloading dishes. The cabinets were designed to resemble an antique breakfront in keeping with the style and age of the house.
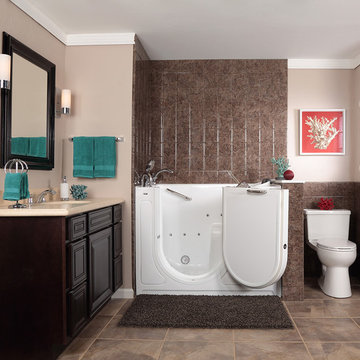
Mid-sized traditional master bathroom in Austin with a pedestal sink, open cabinets, dark wood cabinets, solid surface benchtops, an alcove tub, an open shower, a one-piece toilet, white tile, white walls and linoleum floors.
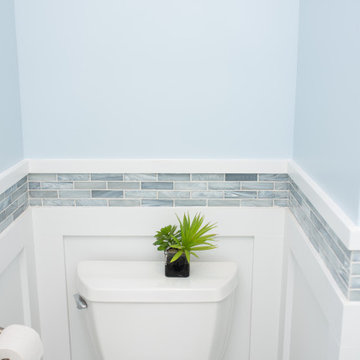
This project was focused on eeking out space for another bathroom for this growing family. The three bedroom, Craftsman bungalow was originally built with only one bathroom, which is typical for the era. The challenge was to find space without compromising the existing storage in the home. It was achieved by claiming the closet areas between two bedrooms, increasing the original 29" depth and expanding into the larger of the two bedrooms. The result was a compact, yet efficient bathroom. Classic finishes are respectful of the vernacular and time period of the home.
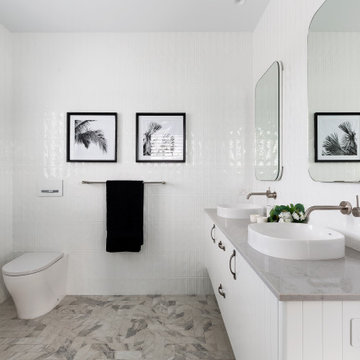
Mid-sized beach style master bathroom in Sydney with recessed-panel cabinets, white cabinets, an open shower, a wall-mount toilet, white tile, porcelain tile, white walls, ceramic floors, a pedestal sink, granite benchtops, beige floor, an open shower, grey benchtops, a double vanity and a floating vanity.
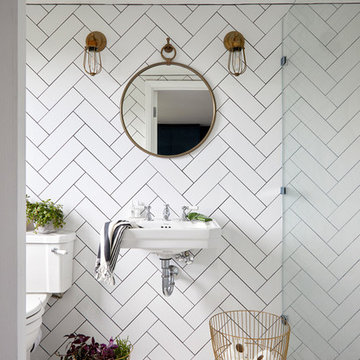
Design ideas for a small scandinavian master bathroom in London with an open shower, a one-piece toilet, white tile, ceramic tile, white walls and a pedestal sink.
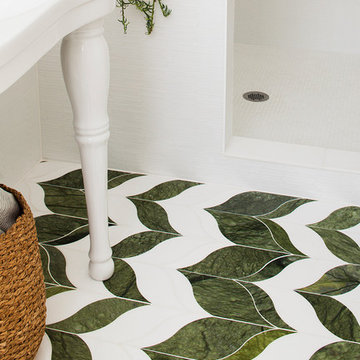
jeff herr photography
Design ideas for a transitional master bathroom in Atlanta with a pedestal sink, an open shower, white tile and marble floors.
Design ideas for a transitional master bathroom in Atlanta with a pedestal sink, an open shower, white tile and marble floors.
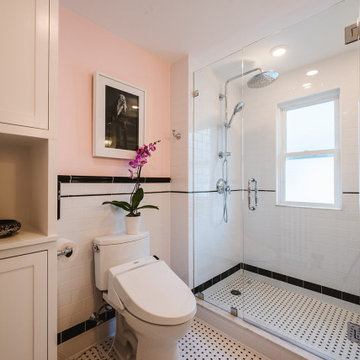
Dorchester, MA -- “Deco Primary Bath and Attic Guest Bath” Design Services and Construction. A dated primary bath was re-imagined to reflect the homeowners love for their period home. The addition of an attic bath turned a dark storage space into charming guest quarters. A stunning transformation.
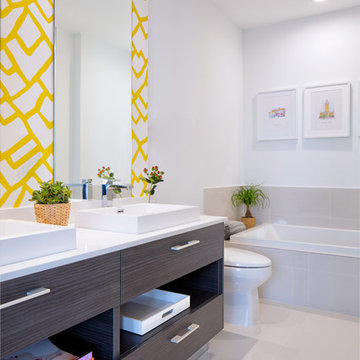
Feature In: Visit Miami Beach Magazine & Island Living
A nice young couple contacted us from Brazil to decorate their newly acquired apartment. We schedule a meeting through Skype and from the very first moment we had a very good feeling this was going to be a nice project and people to work with. We exchanged some ideas, comments, images and we explained to them how we were used to worked with clients overseas and how important was to keep communication opened.
They main concerned was to find a solution for a giant structure leaning column in the main room, as well as how to make the kitchen, dining and living room work together in one considerably small space with few dimensions.
Whether it was a holiday home or a place to rent occasionally, the requirements were simple, Scandinavian style, accent colors and low investment, and so we did it. Once the proposal was signed, we got down to work and in two months the apartment was ready to welcome them with nice scented candles, flowers and delicious Mojitos from their spectacular view at the 41th floor of one of Miami's most modern and tallest building.
Rolando Diaz Photography
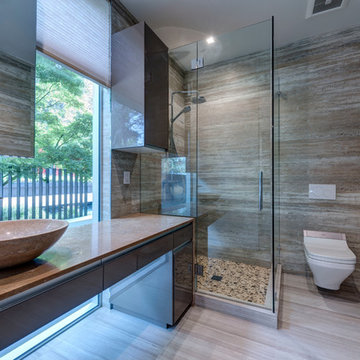
Warm colors, combination of wood, ceramic and tiles with the trademark glass combination make this bathroom an epitome of tranquility, modernism and efficient by the large vanity and clutter free look.
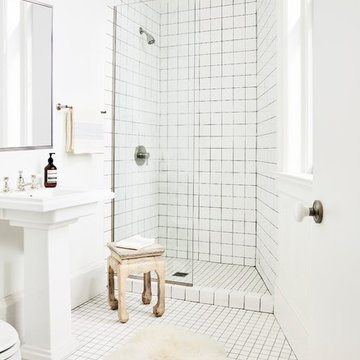
Photo Credit: Christian Harder
Inspiration for a mid-sized scandinavian master bathroom in Providence with an open shower, white tile, porcelain tile, white walls, ceramic floors, a pedestal sink, white floor, an open shower and a one-piece toilet.
Inspiration for a mid-sized scandinavian master bathroom in Providence with an open shower, white tile, porcelain tile, white walls, ceramic floors, a pedestal sink, white floor, an open shower and a one-piece toilet.
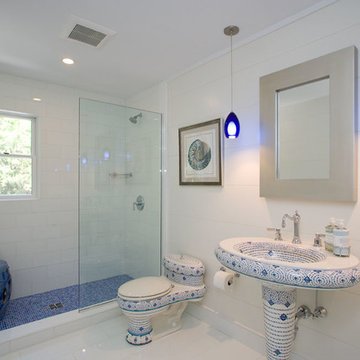
Photo of a transitional bathroom in New York with a pedestal sink, an open shower, white tile, white floor and an open shower.
Bathroom Design Ideas with an Open Shower and a Pedestal Sink
9