Bathroom Design Ideas with an Open Shower and a Sliding Shower Screen
Refine by:
Budget
Sort by:Popular Today
141 - 160 of 2,346 photos
Item 1 of 3
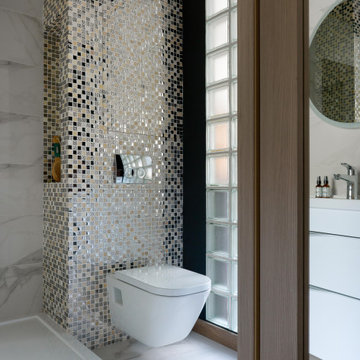
Design ideas for a small contemporary bathroom in Moscow with flat-panel cabinets, white cabinets, an open shower, a wall-mount toilet, multi-coloured tile, mosaic tile, white walls, marble floors, an integrated sink, solid surface benchtops, white floor, a sliding shower screen, white benchtops, a single vanity and a floating vanity.
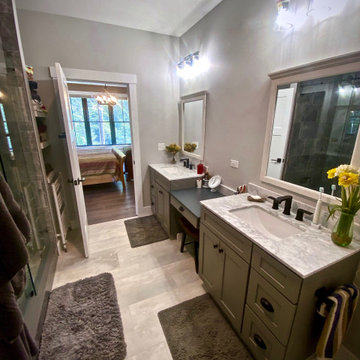
This is an example of a large country master bathroom in Portland Maine with shaker cabinets, beige cabinets, an open shower, a two-piece toilet, multi-coloured tile, ceramic tile, grey walls, vinyl floors, an undermount sink, marble benchtops, multi-coloured floor, a sliding shower screen, multi-coloured benchtops, a niche, a double vanity, a built-in vanity and vaulted.
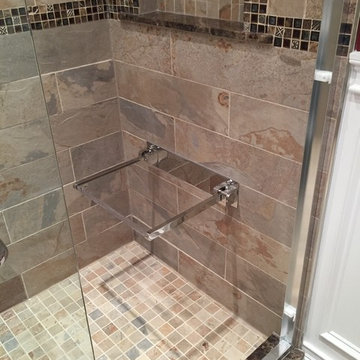
One of the most striking changes one can do in a bathroom remodel is go from a tub to a walk in shower. This is a trend that is catching on and getting more and more popular with people realizing that comfort is more important in the present time than resale value is in 20 years.
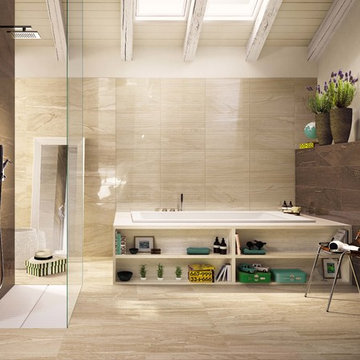
Motion Porcelain Tile series on floor & walls. 12x24
Design ideas for a large modern bathroom in Seattle with a drop-in tub, an open shower, beige tile, brown tile, porcelain tile, beige walls, porcelain floors, beige floor and a sliding shower screen.
Design ideas for a large modern bathroom in Seattle with a drop-in tub, an open shower, beige tile, brown tile, porcelain tile, beige walls, porcelain floors, beige floor and a sliding shower screen.
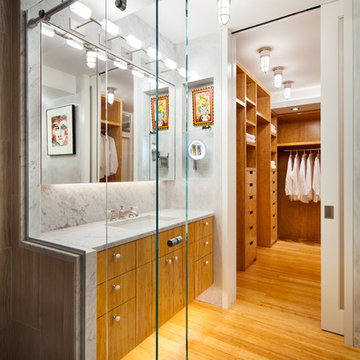
© Steve Freihon/ Tungsten LLC
Small contemporary master bathroom in New York with flat-panel cabinets, medium wood cabinets, white tile, stone slab, an undermount sink, an open shower, a wall-mount toilet, bamboo floors, marble benchtops, white walls and a sliding shower screen.
Small contemporary master bathroom in New York with flat-panel cabinets, medium wood cabinets, white tile, stone slab, an undermount sink, an open shower, a wall-mount toilet, bamboo floors, marble benchtops, white walls and a sliding shower screen.

The colour palette of pastel pistachio has the ability to create a sense of cleanliness without been clinical, creating a relaxing feel. Adding a stunning shade of sage green to this vanity helps create a clean and refreshing space before a busy start to the day. The gorgeous white Kit Kat tiles add versatility of pattern and texture, making a stalemate in this beautiful renovation.
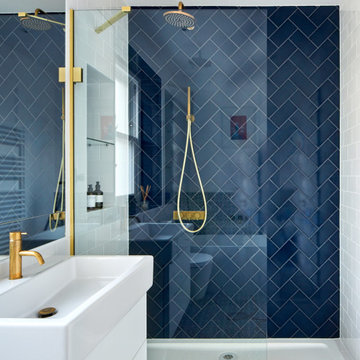
The family bathroom was small but was fitted with a free standing bath and a walk in shower. The clever use of the space allows for plenty of storage being the only full bathroom in the house. A white and blue colour scheme worked very well within the style of the property.
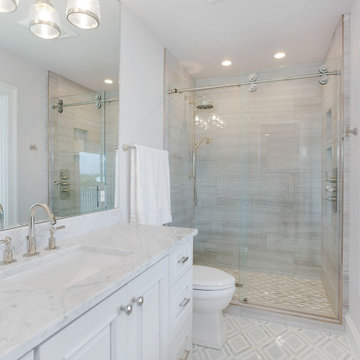
Coastal bathroom using clean gray and white. Multiple patterns of tile masterfully blended
This is an example of a mid-sized beach style 3/4 bathroom in Wilmington with raised-panel cabinets, white cabinets, an open shower, a two-piece toilet, gray tile, ceramic tile, grey walls, mosaic tile floors, an undermount sink, marble benchtops, grey floor, a sliding shower screen, grey benchtops, a niche, a single vanity and a built-in vanity.
This is an example of a mid-sized beach style 3/4 bathroom in Wilmington with raised-panel cabinets, white cabinets, an open shower, a two-piece toilet, gray tile, ceramic tile, grey walls, mosaic tile floors, an undermount sink, marble benchtops, grey floor, a sliding shower screen, grey benchtops, a niche, a single vanity and a built-in vanity.
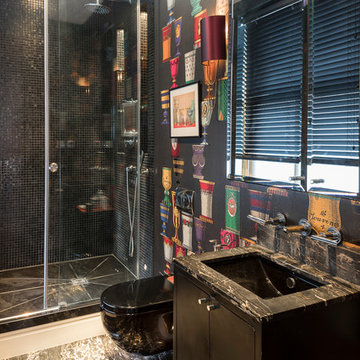
Chris Snook
This is an example of a mid-sized eclectic bathroom in London with flat-panel cabinets, black cabinets, an open shower, a wall-mount toilet, black walls, marble floors, marble benchtops, black floor, a sliding shower screen and black benchtops.
This is an example of a mid-sized eclectic bathroom in London with flat-panel cabinets, black cabinets, an open shower, a wall-mount toilet, black walls, marble floors, marble benchtops, black floor, a sliding shower screen and black benchtops.
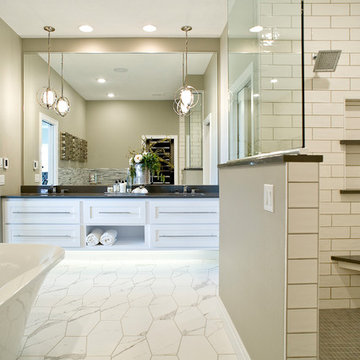
(c) Cipher Imaging Architectural Photography
Photo of a large modern 3/4 bathroom in Other with raised-panel cabinets, white cabinets, a freestanding tub, an open shower, mirror tile, beige walls, porcelain floors, an undermount sink, engineered quartz benchtops, white floor and a sliding shower screen.
Photo of a large modern 3/4 bathroom in Other with raised-panel cabinets, white cabinets, a freestanding tub, an open shower, mirror tile, beige walls, porcelain floors, an undermount sink, engineered quartz benchtops, white floor and a sliding shower screen.
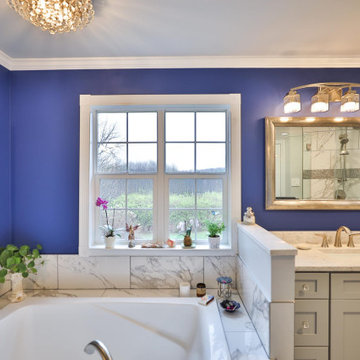
Large contemporary master bathroom in New York with grey cabinets, a hot tub, an open shower, a one-piece toilet, blue tile, porcelain tile, blue walls, ceramic floors, an integrated sink, quartzite benchtops, brown floor, a sliding shower screen, white benchtops, a shower seat, a single vanity and a built-in vanity.
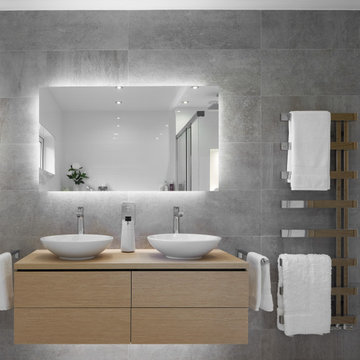
Our clients came to us looking to renovate their existing bathroom and convert into a shower room. The existing space was immaculately maintained but dated and not meeting their current requirements. The main driver for the renovation was the replacement of the existing bath with a convenient walk-in shower.
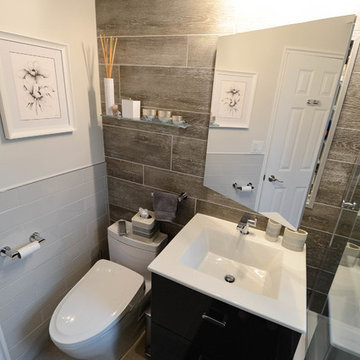
This size bathroom (5'x7') is typical in Midtown Manhattan. We made it unique by adding concrete tile floor by Roca, which gives the bathroom a more industrial style. While the dark wood high gloss floating vanity by UltraCraft (with a Caesarstone quartz countertop) and Vigo frameless shower door provides the bathroom with a more open feel.
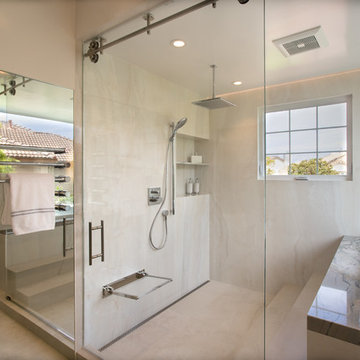
A large sliding glass door suspended with stainless steel hardware emboldens the large format porcelain tile to evoke the feeling of being amongst the clouds.
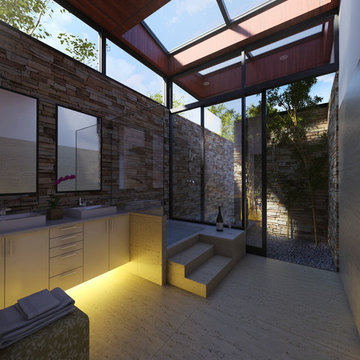
Design ideas for a large contemporary master bathroom in Dallas with flat-panel cabinets, white cabinets, an open shower, beige tile, stone tile, beige walls, limestone floors, a vessel sink, marble benchtops, beige floor and a sliding shower screen.

Several years ago, Jill and Brian remodeled their kitchen with TKS Design Group and recently decided it was time to look at a primary bath remodel.
Jill and Brian wanted a completely fresh start. We tweaked the layout slightly by reducing the size of the enormous tub deck and expanding the vanities and storage into the old tub deck zone as well as pushing a bit into the awkward carpeted dressing area. By doing so, we were able to substantially expand the existing footprint of the shower. We also relocated the French doors so that the bath would take advantage of the light brought in by the skylight in that area. A large arched window was replaced with a similar but cleaner lined version, and we removed the large bulkhead and columns to open the space. A simple freestanding tub now punctuates the area under the window and makes for a pleasing focal point. Subtle but significant changes.
We chose a neutral gray tile for the floor to ground the space, and then white oak cabinetry and gold finishes bring warmth to the pallet. The large shower features a mix of white and gray tile where an electronic valve system offers a bit of modern technology and customization to bring some luxury to the everyday. The bathroom remodel also features plenty of storage that keeps the everyday necessities tucked away. The result feels modern, airy and restful!
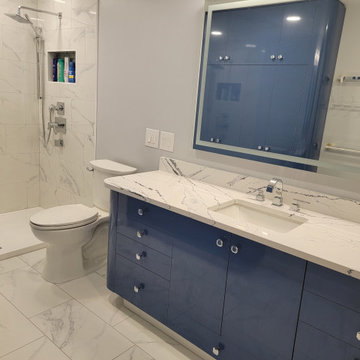
Design ideas for a mid-sized contemporary master bathroom in Other with flat-panel cabinets, blue cabinets, an open shower, a two-piece toilet, white tile, ceramic tile, grey walls, ceramic floors, an undermount sink, engineered quartz benchtops, white floor, a sliding shower screen, white benchtops, a single vanity and a built-in vanity.
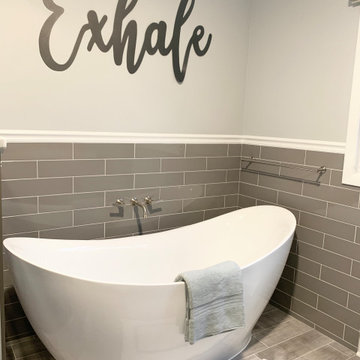
Mid-sized transitional master bathroom in Chicago with raised-panel cabinets, grey cabinets, a freestanding tub, an open shower, a two-piece toilet, multi-coloured tile, mosaic tile, blue walls, porcelain floors, an undermount sink, engineered quartz benchtops, grey floor, a sliding shower screen, white benchtops, a shower seat, a double vanity, a built-in vanity and decorative wall panelling.
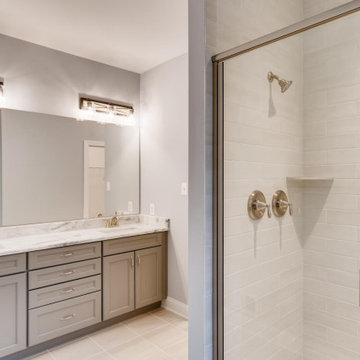
Comfort height cabinets, comfort height toilet, granite counter tops, under mount sink, subway tile surround.
This is an example of a small traditional master bathroom in Baltimore with recessed-panel cabinets, grey cabinets, an open shower, a two-piece toilet, gray tile, subway tile, grey walls, ceramic floors, an undermount sink, granite benchtops, grey floor, a sliding shower screen, multi-coloured benchtops, a shower seat, a double vanity and a built-in vanity.
This is an example of a small traditional master bathroom in Baltimore with recessed-panel cabinets, grey cabinets, an open shower, a two-piece toilet, gray tile, subway tile, grey walls, ceramic floors, an undermount sink, granite benchtops, grey floor, a sliding shower screen, multi-coloured benchtops, a shower seat, a double vanity and a built-in vanity.
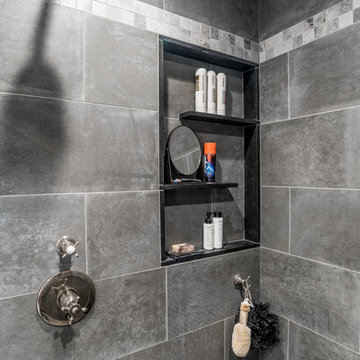
Unique Floating shelves in this oversized shower niche give plenty for room for all the shower products. A space for a shaving mirror and a bench for those legs.
Chris Veith
Bathroom Design Ideas with an Open Shower and a Sliding Shower Screen
8

