Bathroom Design Ideas with an Open Shower and a Wall-mount Sink
Refine by:
Budget
Sort by:Popular Today
121 - 140 of 4,059 photos
Item 1 of 3
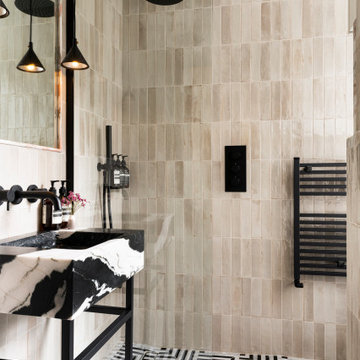
This bathroom in our Paddington project is tiny- so we knew we'd have to make it extra fun to impress. We love the marble mosaic on the floor, combined with a stunning marble washstand and black sanitary fixtures.
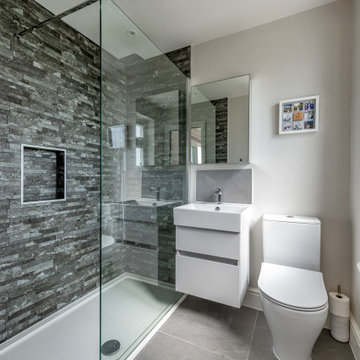
A Loft floor shower room en-suite. Split-face shower tiles and a flush fitting shower tray.
Design ideas for a large modern 3/4 bathroom in London with flat-panel cabinets, white cabinets, an open shower, a one-piece toilet, gray tile, stone tile, multi-coloured walls, porcelain floors, a wall-mount sink, grey floor, an open shower, a single vanity and a floating vanity.
Design ideas for a large modern 3/4 bathroom in London with flat-panel cabinets, white cabinets, an open shower, a one-piece toilet, gray tile, stone tile, multi-coloured walls, porcelain floors, a wall-mount sink, grey floor, an open shower, a single vanity and a floating vanity.
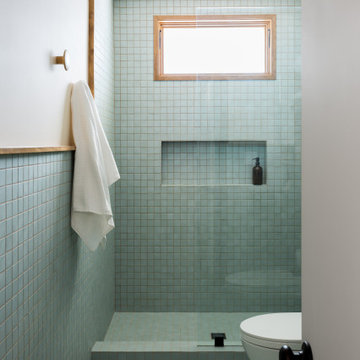
In a home with just about 1000 sf our design needed to thoughtful, unlike the recent contractor-grade flip it had recently undergone. For clients who love to cook and entertain we came up with several floor plans and this open layout worked best. We used every inch available to add storage, work surfaces, and even squeezed in a 3/4 bath! Colorful but still soothing, the greens in the kitchen and blues in the bathroom remind us of Big Sur, and the nod to mid-century perfectly suits the home and it's new owners.
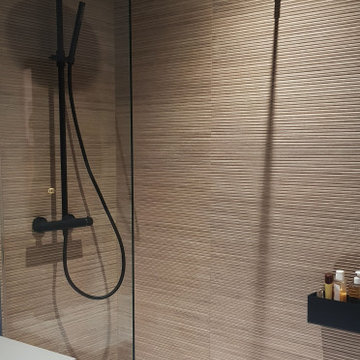
Small contemporary 3/4 bathroom in Paris with flat-panel cabinets, black cabinets, an open shower, a two-piece toilet, beige tile, ceramic tile, black walls, marble floors, a wall-mount sink, black floor, an open shower, white benchtops, an enclosed toilet, a single vanity and a floating vanity.
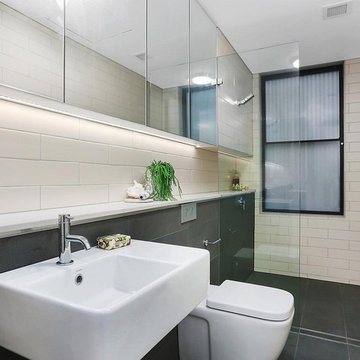
This is an example of a mid-sized contemporary master bathroom in Other with flat-panel cabinets, grey cabinets, an open shower, a one-piece toilet, beige tile, subway tile, beige walls, porcelain floors, a wall-mount sink, engineered quartz benchtops, grey floor, a hinged shower door and white benchtops.
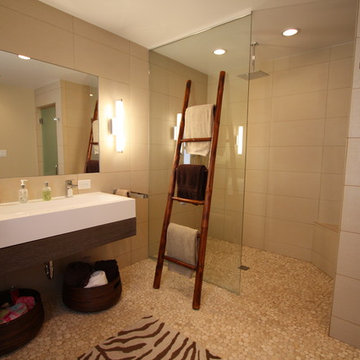
Master Bath
Photo of a mid-sized asian master bathroom in Tampa with open cabinets, dark wood cabinets, an open shower, beige tile, porcelain tile, beige walls, pebble tile floors, a wall-mount sink, beige floor and an open shower.
Photo of a mid-sized asian master bathroom in Tampa with open cabinets, dark wood cabinets, an open shower, beige tile, porcelain tile, beige walls, pebble tile floors, a wall-mount sink, beige floor and an open shower.
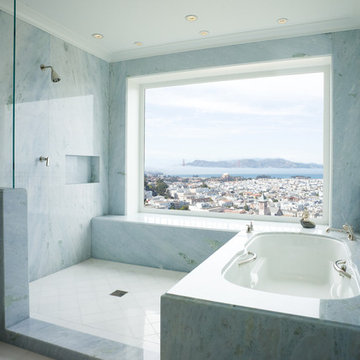
Photo of a mid-sized transitional master bathroom in San Francisco with white walls, an undermount tub, an open shower, a wall-mount sink, white floor, an open shower, recessed-panel cabinets, white cabinets and marble benchtops.
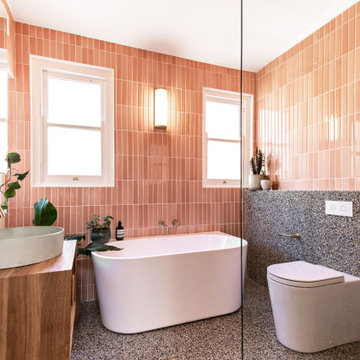
Mid-sized scandinavian master bathroom in Sydney with medium wood cabinets, a freestanding tub, an open shower, a two-piece toilet, pink tile, ceramic tile, pink walls, terrazzo floors, a wall-mount sink, wood benchtops, multi-coloured floor, an open shower, brown benchtops, a single vanity and a floating vanity.
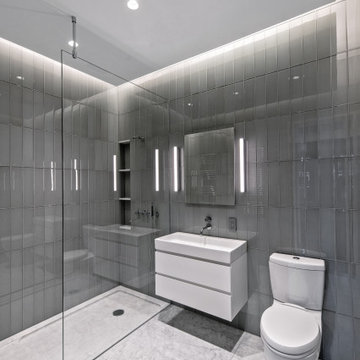
This Queen Anne style five story townhouse in Clinton Hill, Brooklyn is one of a pair that were built in 1887 by Charles Erhart, a co-founder of the Pfizer pharmaceutical company.
The brownstone façade was restored in an earlier renovation, which also included work to main living spaces. The scope for this new renovation phase was focused on restoring the stair hallways, gut renovating six bathrooms, a butler’s pantry, kitchenette, and work to the bedrooms and main kitchen. Work to the exterior of the house included replacing 18 windows with new energy efficient units, renovating a roof deck and restoring original windows.
In keeping with the Victorian approach to interior architecture, each of the primary rooms in the house has its own style and personality.
The Parlor is entirely white with detailed paneling and moldings throughout, the Drawing Room and Dining Room are lined with shellacked Oak paneling with leaded glass windows, and upstairs rooms are finished with unique colors or wallpapers to give each a distinct character.
The concept for new insertions was therefore to be inspired by existing idiosyncrasies rather than apply uniform modernity. Two bathrooms within the master suite both have stone slab walls and floors, but one is in white Carrara while the other is dark grey Graffiti marble. The other bathrooms employ either grey glass, Carrara mosaic or hexagonal Slate tiles, contrasted with either blackened or brushed stainless steel fixtures. The main kitchen and kitchenette have Carrara countertops and simple white lacquer cabinetry to compliment the historic details.
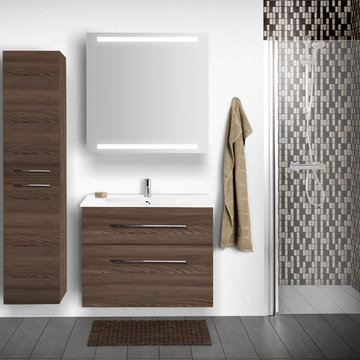
Dansani Lava Edition Wall Hung Basin with unit, Mirror with two landscape LED strips and Wall Cabinet.
Mix heights and handles on the Wall Cabinet and give your new bathroom an unconventional look.you can also choose between several different lighting solutions above the mirror so you dont just get the perfect lighting but also the style that you desire. You can choose between a large number of washbasins to suit your requirements and taste. The Rounded shape of the mirror matches the stylish jupiter LED Light, which you can choose for both mirrors and mirror cabinets.
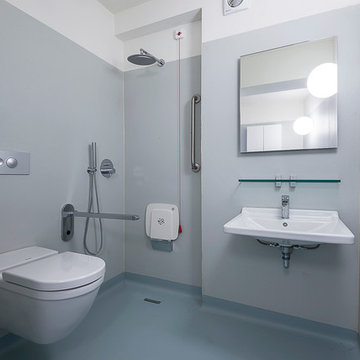
© antonella bozzini
Photo of a small contemporary 3/4 bathroom in Milan with an open shower, a wall-mount toilet, grey walls, a wall-mount sink, an open shower, flat-panel cabinets, light wood cabinets, ceramic floors and brown floor.
Photo of a small contemporary 3/4 bathroom in Milan with an open shower, a wall-mount toilet, grey walls, a wall-mount sink, an open shower, flat-panel cabinets, light wood cabinets, ceramic floors and brown floor.
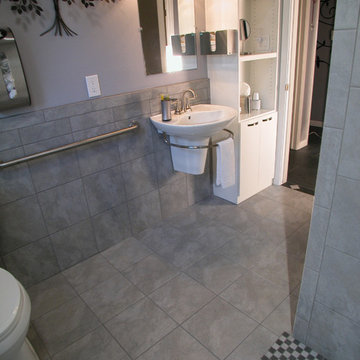
Midtown Cabinetry & Designs
Photo of a small traditional bathroom in Houston with flat-panel cabinets, white cabinets, an open shower, a one-piece toilet, gray tile, porcelain tile, grey walls, porcelain floors and a wall-mount sink.
Photo of a small traditional bathroom in Houston with flat-panel cabinets, white cabinets, an open shower, a one-piece toilet, gray tile, porcelain tile, grey walls, porcelain floors and a wall-mount sink.
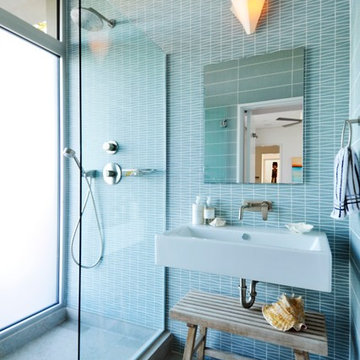
Photo of a large modern bathroom in New York with a wall-mount sink, an open shower, green tile, ceramic tile, green walls and limestone floors.
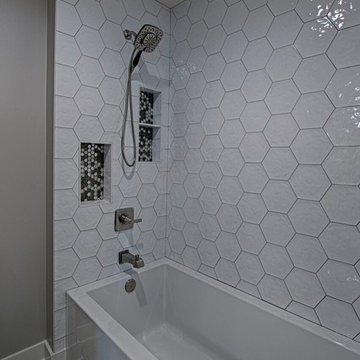
hexagon tile with grey grout
This is an example of a transitional kids bathroom in Other with shaker cabinets, white cabinets, a freestanding tub, an open shower, gray tile, cement tiles, a wall-mount sink, wood benchtops, grey floor and a hinged shower door.
This is an example of a transitional kids bathroom in Other with shaker cabinets, white cabinets, a freestanding tub, an open shower, gray tile, cement tiles, a wall-mount sink, wood benchtops, grey floor and a hinged shower door.
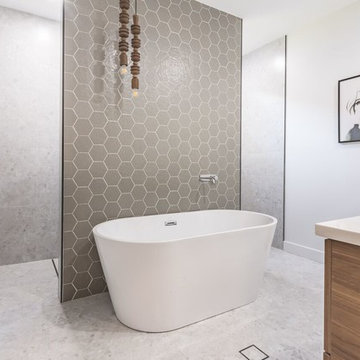
Walk-in shower, nib wall separating w/c and shower, freestanding bath with wall mixer taps, wall hung double vanity with timber finish, stone bench top and splash back, custom mirror, double basins with wall mixer taps and feature texture tiles to face of nib wall with ambient pendant lighting.
Photo by Shannon Male
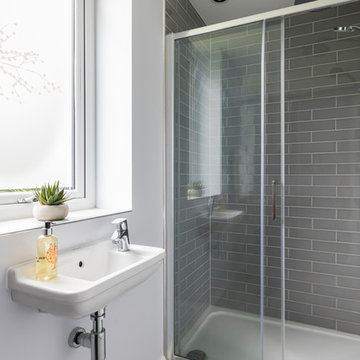
Chris Snook
Photo of a small transitional 3/4 bathroom in Oxfordshire with a wall-mount toilet, gray tile, ceramic tile, white walls, ceramic floors, a wall-mount sink, grey floor, a sliding shower screen and an open shower.
Photo of a small transitional 3/4 bathroom in Oxfordshire with a wall-mount toilet, gray tile, ceramic tile, white walls, ceramic floors, a wall-mount sink, grey floor, a sliding shower screen and an open shower.
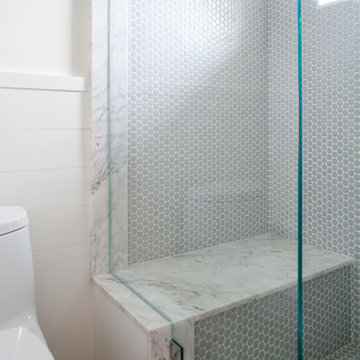
Bathroom shower, with Penny tile from Walker Zanger and Carrera Marble. Lee Manning Photography
This is an example of a small contemporary bathroom in Los Angeles with a wall-mount sink, an open shower, a one-piece toilet, blue tile, ceramic tile, white walls and medium hardwood floors.
This is an example of a small contemporary bathroom in Los Angeles with a wall-mount sink, an open shower, a one-piece toilet, blue tile, ceramic tile, white walls and medium hardwood floors.
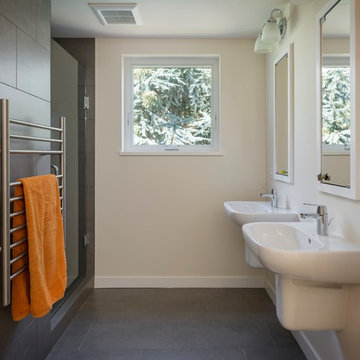
Aaron Leitz
Design ideas for a mid-sized midcentury 3/4 bathroom in Seattle with black tile, porcelain tile, an open shower, a wall-mount sink, white walls and porcelain floors.
Design ideas for a mid-sized midcentury 3/4 bathroom in Seattle with black tile, porcelain tile, an open shower, a wall-mount sink, white walls and porcelain floors.
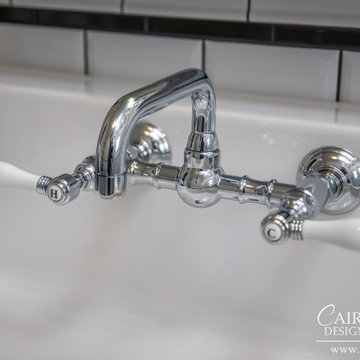
Reconstructed early 21st century bathroom which pays homage to the historical craftsman style home which it inhabits. Chrome fixtures pronounce themselves from the sleek wainscoting subway tile while the hexagonal mosaic flooring balances the brightness of the space with a pleasing texture.
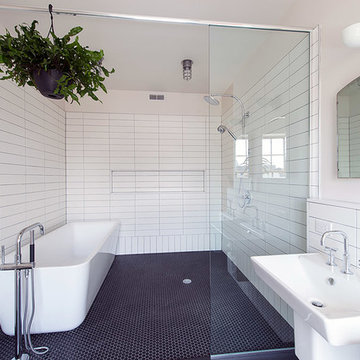
Large industrial master bathroom in Philadelphia with a wall-mount sink, a freestanding tub, an open shower, a two-piece toilet, white tile, subway tile, white walls and ceramic floors.
Bathroom Design Ideas with an Open Shower and a Wall-mount Sink
7