Bathroom Design Ideas with an Open Shower and a Wall-mount Toilet
Refine by:
Budget
Sort by:Popular Today
81 - 100 of 9,644 photos
Item 1 of 3

Inspiration for a small contemporary bathroom in Moscow with flat-panel cabinets, white cabinets, an open shower, a wall-mount toilet, multi-coloured tile, mosaic tile, white walls, marble floors, an integrated sink, solid surface benchtops, white floor, a sliding shower screen, white benchtops, a single vanity and a floating vanity.

Ample light with custom skylight. Hand made timber vanity and recessed shaving cabinet with gold tapware and accessories. Bath and shower niche with mosaic tiles vertical stack brick bond gloss
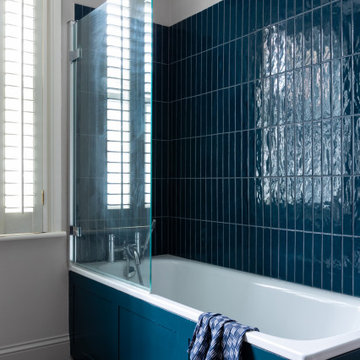
Grey porcelain tiles and glass mosaics, marble vanity top, white ceramic sinks with black brassware, glass shelves, wall mirrors and contemporary lighting
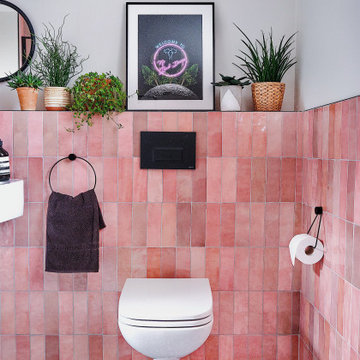
A fun and colourful kids bathroom in a newly built loft extension. A black and white terrazzo floor contrast with vertical pink metro tiles. Black taps and crittall shower screen for the walk in shower. An old reclaimed school trough sink adds character together with a big storage cupboard with Georgian wire glass with fresh display of plants.
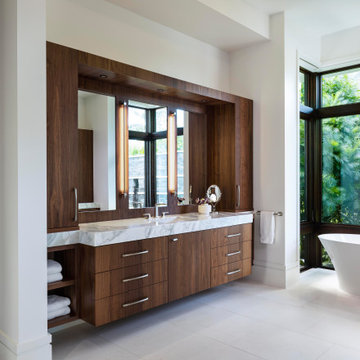
Large mediterranean master bathroom with flat-panel cabinets, medium wood cabinets, a freestanding tub, an open shower, a wall-mount toilet, white walls, limestone floors, an undermount sink, marble benchtops, an open shower, a double vanity, a built-in vanity, recessed, wood walls, white tile, limestone and white floor.
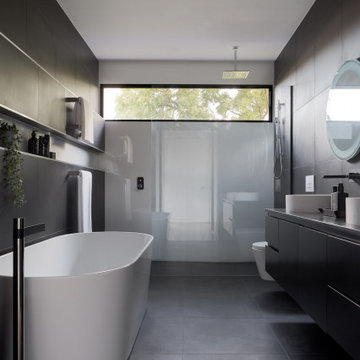
This is an example of a mid-sized contemporary master bathroom in Melbourne with flat-panel cabinets, black cabinets, an open shower, a wall-mount toilet, black tile, porcelain tile, porcelain floors, a vessel sink, black floor, black benchtops, a double vanity, a floating vanity and black walls.
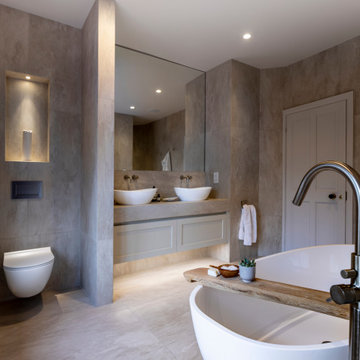
This existing three storey Victorian Villa was completely redesigned, altering the layout on every floor and adding a new basement under the house to provide a fourth floor.
After under-pinning and constructing the new basement level, a new cinema room, wine room, and cloakroom was created, extending the existing staircase so that a central stairwell now extended over the four floors.
On the ground floor, we refurbished the existing parquet flooring and created a ‘Club Lounge’ in one of the front bay window rooms for our clients to entertain and use for evenings and parties, a new family living room linked to the large kitchen/dining area. The original cloakroom was directly off the large entrance hall under the stairs which the client disliked, so this was moved to the basement when the staircase was extended to provide the access to the new basement.
First floor was completely redesigned and changed, moving the master bedroom from one side of the house to the other, creating a new master suite with large bathroom and bay-windowed dressing room. A new lobby area was created which lead to the two children’s rooms with a feature light as this was a prominent view point from the large landing area on this floor, and finally a study room.
On the second floor the existing bedroom was remodelled and a new ensuite wet-room was created in an adjoining attic space once the structural alterations to forming a new floor and subsequent roof alterations were carried out.
A comprehensive FF&E package of loose furniture and custom designed built in furniture was installed, along with an AV system for the new cinema room and music integration for the Club Lounge and remaining floors also.
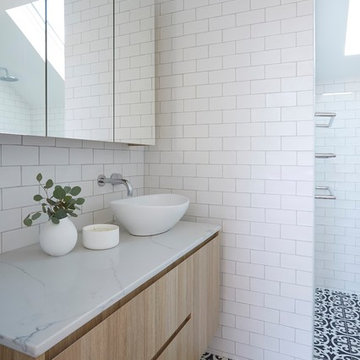
This is an example of a mid-sized contemporary master bathroom in Sydney with furniture-like cabinets, beige cabinets, an open shower, a wall-mount toilet, white tile, ceramic tile, white walls, ceramic floors, a wall-mount sink, engineered quartz benchtops, black floor, an open shower and white benchtops.
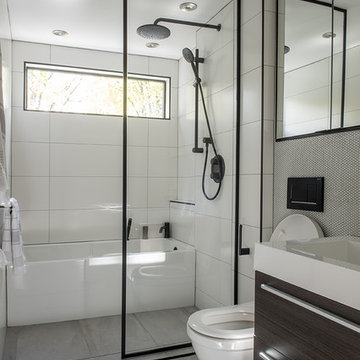
Photo of a small contemporary kids bathroom in Montreal with flat-panel cabinets, dark wood cabinets, an alcove tub, an open shower, a wall-mount toilet, white tile, ceramic tile, white walls, porcelain floors, a wall-mount sink, solid surface benchtops, grey floor, an open shower and white benchtops.
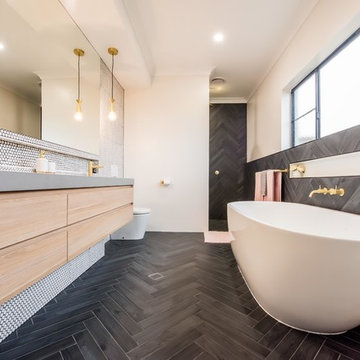
Liz Andrews Photography and Design
Design ideas for a large contemporary master bathroom in Other with flat-panel cabinets, a freestanding tub, black floor, white walls, an open shower, grey benchtops, light wood cabinets, an open shower, a wall-mount toilet, black tile, ceramic tile, ceramic floors, an integrated sink, granite benchtops, a niche, a double vanity and a floating vanity.
Design ideas for a large contemporary master bathroom in Other with flat-panel cabinets, a freestanding tub, black floor, white walls, an open shower, grey benchtops, light wood cabinets, an open shower, a wall-mount toilet, black tile, ceramic tile, ceramic floors, an integrated sink, granite benchtops, a niche, a double vanity and a floating vanity.
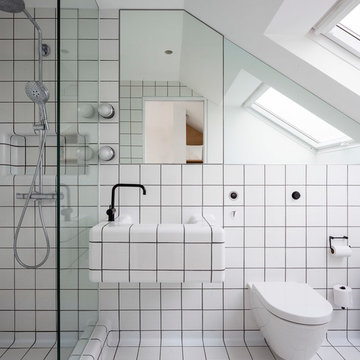
An award winning project to transform a two storey Victorian terrace house into a generous family home with the addition of both a side extension and loft conversion.
The side extension provides a light filled open plan kitchen/dining room under a glass roof and bi-folding doors gives level access to the south facing garden. A generous master bedroom with en-suite is housed in the converted loft. A fully glazed dormer provides the occupants with an abundance of daylight and uninterrupted views of the adjacent Wendell Park.
Winner of the third place prize in the New London Architecture 'Don't Move, Improve' Awards 2016
Photograph: Salt Productions
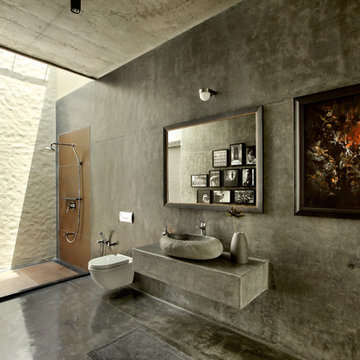
Photography: Tejas Shah
This is an example of a tropical bathroom in Ahmedabad with an open shower, a wall-mount toilet, concrete floors, a vessel sink, grey walls and an open shower.
This is an example of a tropical bathroom in Ahmedabad with an open shower, a wall-mount toilet, concrete floors, a vessel sink, grey walls and an open shower.
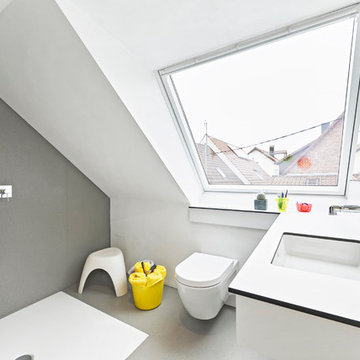
UMBAU EINES HISTORISCHEN FACHWERKHAUSES
Ein altes Backsteinhaus am historischen Marktplatz in Leonberg: Außen muss es sich weiterhin in die denkmalgeschützten Fassaden einfügen, innen jedoch darf es moderner werden. Das Haus wurde komplett entkernt, alle technischen Gewerke wurden erneuert. Nach einer Bauzeit von nur 8 Monaten war es 2014 wieder bezugsfertig.
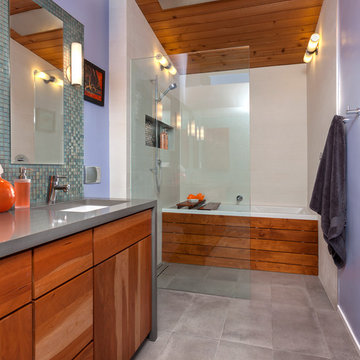
Remodel of a Midcentury bathroom. The original space was expanded by 12 sf to accommodate a new layout which included a new bath tub, double vanity sink, glass enclosed shower and wall mounted toilet.
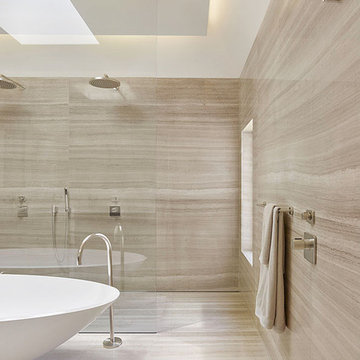
Bruce Damonte
Large modern master bathroom in San Francisco with an integrated sink, flat-panel cabinets, dark wood cabinets, engineered quartz benchtops, a freestanding tub, an open shower, a wall-mount toilet, gray tile, stone slab, grey walls and marble floors.
Large modern master bathroom in San Francisco with an integrated sink, flat-panel cabinets, dark wood cabinets, engineered quartz benchtops, a freestanding tub, an open shower, a wall-mount toilet, gray tile, stone slab, grey walls and marble floors.
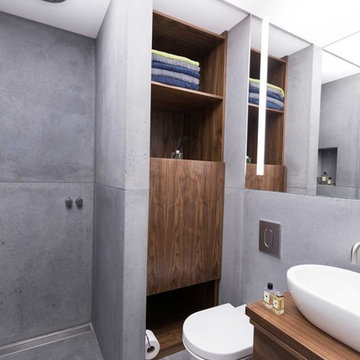
A contemporary penthouse apartment in St John's Wood in a converted church. Right next to the famous Beatles crossing next to the Abbey Road.
Concrete clad bathrooms with a fully lit ceiling made of plexiglass panels. The walls and flooring is made of real concrete panels, which give a very cool effect. While underfloor heating keeps these spaces warm, the panels themselves seem to emanate a cooling feeling. Both the ventilation and lighting is hidden above, and the ceiling also allows us to integrate the overhead shower.
Integrated washing machine within a beautifully detailed walnut joinery.
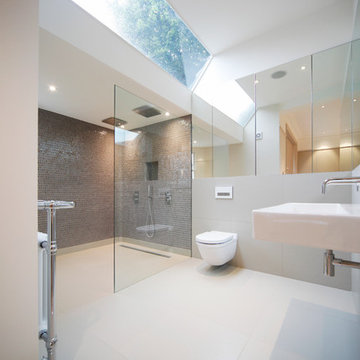
Fine House Studio
Large modern master bathroom in Gloucestershire with a wall-mount sink, flat-panel cabinets, an open shower, a wall-mount toilet, gray tile, stone tile, grey walls and porcelain floors.
Large modern master bathroom in Gloucestershire with a wall-mount sink, flat-panel cabinets, an open shower, a wall-mount toilet, gray tile, stone tile, grey walls and porcelain floors.
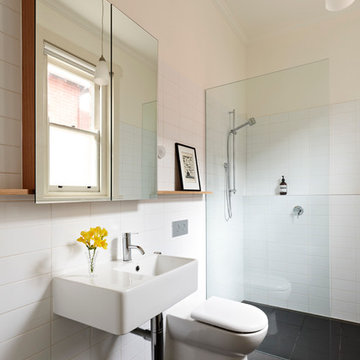
Simple Ensuite details. Photo by Rhiannon Slatter.
Photo of a mid-sized contemporary master bathroom in Melbourne with a wall-mount sink, an open shower, a wall-mount toilet, white tile, white walls, porcelain floors and an open shower.
Photo of a mid-sized contemporary master bathroom in Melbourne with a wall-mount sink, an open shower, a wall-mount toilet, white tile, white walls, porcelain floors and an open shower.
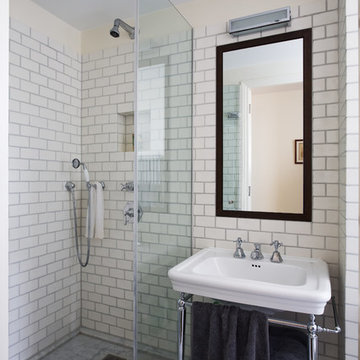
A deco mood prevails in the master shower room with Carrera marble floor slabs, crackle glaze tiles and vintage sanitaryware. The recessed medicine cabinet with a walnut frame provides a contemporary touch.
Photographer: Bruce Hemming

Mid-sized contemporary master bathroom in London with flat-panel cabinets, beige cabinets, an open shower, a wall-mount toilet, white tile, ceramic tile, beige walls, ceramic floors, a console sink, quartzite benchtops, multi-coloured floor, an open shower, grey benchtops, a niche, a double vanity, a floating vanity and recessed.
Bathroom Design Ideas with an Open Shower and a Wall-mount Toilet
5