Bathroom Design Ideas with an Open Shower and Beige Benchtops
Refine by:
Budget
Sort by:Popular Today
101 - 120 of 3,301 photos
Item 1 of 3
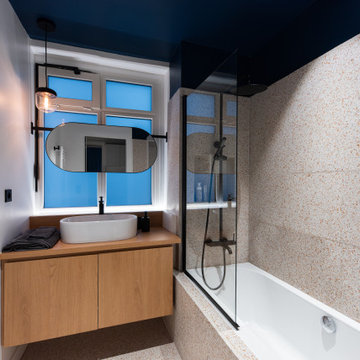
Photo of a mid-sized contemporary 3/4 bathroom in Paris with flat-panel cabinets, beige cabinets, an alcove tub, a shower/bathtub combo, multi-coloured tile, white walls, terrazzo floors, a vessel sink, multi-coloured floor, an open shower and beige benchtops.
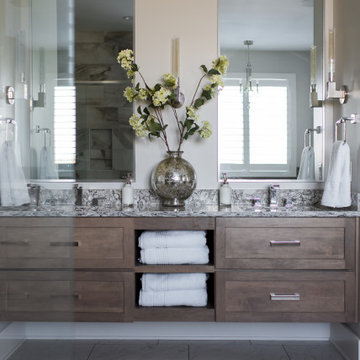
Our Indiana design studio gave this Centerville Farmhouse an urban-modern design language with a clean, streamlined look that exudes timeless, casual sophistication with industrial elements and a monochromatic palette.
Photographer: Sarah Shields
http://www.sarahshieldsphotography.com/
Project completed by Wendy Langston's Everything Home interior design firm, which serves Carmel, Zionsville, Fishers, Westfield, Noblesville, and Indianapolis.
For more about Everything Home, click here: https://everythinghomedesigns.com/
To learn more about this project, click here:
https://everythinghomedesigns.com/portfolio/urban-modern-farmhouse/
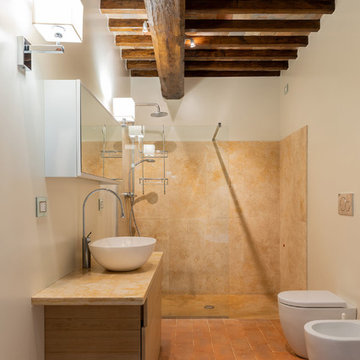
Fotografie: Riccardo Mendicino
Inspiration for a large country 3/4 bathroom in Other with flat-panel cabinets, light wood cabinets, a curbless shower, a two-piece toilet, beige tile, stone slab, white walls, terra-cotta floors, a vessel sink, marble benchtops, an open shower and beige benchtops.
Inspiration for a large country 3/4 bathroom in Other with flat-panel cabinets, light wood cabinets, a curbless shower, a two-piece toilet, beige tile, stone slab, white walls, terra-cotta floors, a vessel sink, marble benchtops, an open shower and beige benchtops.
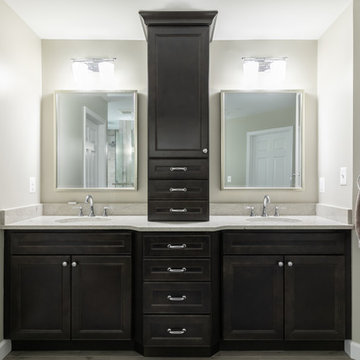
Renee Alexander
Photo of a large transitional master bathroom in DC Metro with recessed-panel cabinets, black cabinets, an open shower, a two-piece toilet, beige tile, porcelain tile, beige walls, porcelain floors, an undermount sink, granite benchtops, grey floor, an open shower and beige benchtops.
Photo of a large transitional master bathroom in DC Metro with recessed-panel cabinets, black cabinets, an open shower, a two-piece toilet, beige tile, porcelain tile, beige walls, porcelain floors, an undermount sink, granite benchtops, grey floor, an open shower and beige benchtops.

Initialement configuré avec 4 chambres, deux salles de bain & un espace de vie relativement cloisonné, la disposition de cet appartement dans son état existant convenait plutôt bien aux nouveaux propriétaires.
Cependant, les espaces impartis de la chambre parentale, sa salle de bain ainsi que la cuisine ne présentaient pas les volumes souhaités, avec notamment un grand dégagement de presque 4m2 de surface perdue.
L’équipe d’Ameo Concept est donc intervenue sur plusieurs points : une optimisation complète de la suite parentale avec la création d’une grande salle d’eau attenante & d’un double dressing, le tout dissimulé derrière une porte « secrète » intégrée dans la bibliothèque du salon ; une ouverture partielle de la cuisine sur l’espace de vie, dont les agencements menuisés ont été réalisés sur mesure ; trois chambres enfants avec une identité propre pour chacune d’entre elles, une salle de bain fonctionnelle, un espace bureau compact et organisé sans oublier de nombreux rangements invisibles dans les circulations.
L’ensemble des matériaux utilisés pour cette rénovation ont été sélectionnés avec le plus grand soin : parquet en point de Hongrie, plans de travail & vasque en pierre naturelle, peintures Farrow & Ball et appareillages électriques en laiton Modelec, sans oublier la tapisserie sur mesure avec la réalisation, notamment, d’une tête de lit magistrale en tissu Pierre Frey dans la chambre parentale & l’intégration de papiers peints Ananbo.
Un projet haut de gamme où le souci du détail fut le maitre mot !
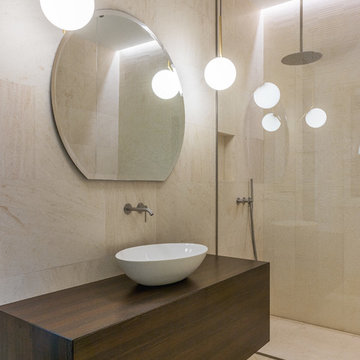
photo by: Сергей Красюк
This is an example of a modern bathroom in Milan with flat-panel cabinets, dark wood cabinets, a curbless shower, beige tile, beige walls, a vessel sink, wood benchtops, beige floor, an open shower and beige benchtops.
This is an example of a modern bathroom in Milan with flat-panel cabinets, dark wood cabinets, a curbless shower, beige tile, beige walls, a vessel sink, wood benchtops, beige floor, an open shower and beige benchtops.
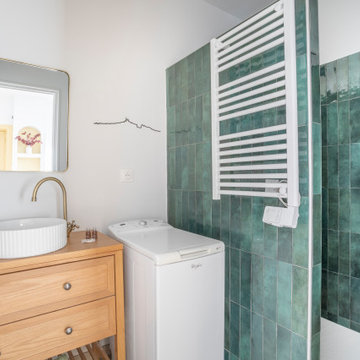
Inspiration for a mid-sized modern master bathroom in Marseille with beaded inset cabinets, light wood cabinets, an open shower, a two-piece toilet, green tile, ceramic tile, white walls, ceramic floors, a vessel sink, wood benchtops, beige floor, an open shower, beige benchtops, a single vanity and a freestanding vanity.
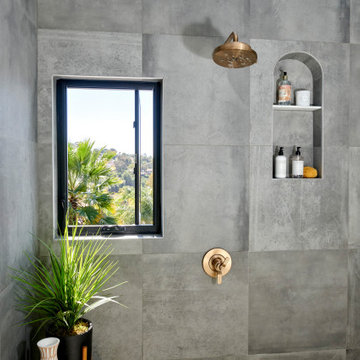
Design ideas for a large contemporary master bathroom in San Diego with flat-panel cabinets, light wood cabinets, a freestanding tub, an open shower, a bidet, gray tile, porcelain tile, white walls, pebble tile floors, an integrated sink, engineered quartz benchtops, multi-coloured floor, an open shower, beige benchtops, a niche, a single vanity and a floating vanity.
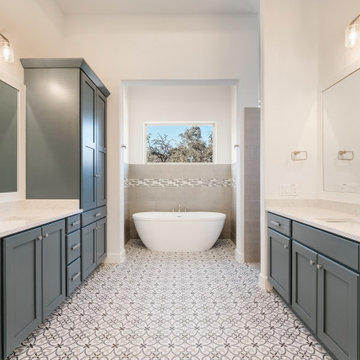
Design ideas for a large country master bathroom in Austin with a freestanding tub, an open shower, brown tile, beige walls, multi-coloured floor, an open shower, flat-panel cabinets, green cabinets, an undermount sink, beige benchtops, a double vanity and a built-in vanity.
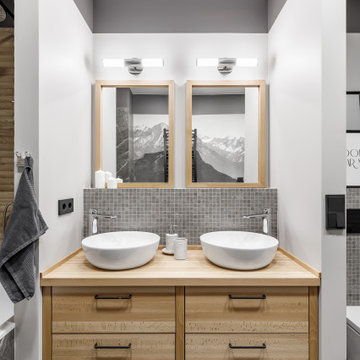
Photo of a small country master bathroom in Saint Petersburg with flat-panel cabinets, beige cabinets, an alcove tub, a wall-mount toilet, porcelain tile, grey walls, porcelain floors, a drop-in sink, wood benchtops, an open shower, beige benchtops, an enclosed toilet, a double vanity and a freestanding vanity.
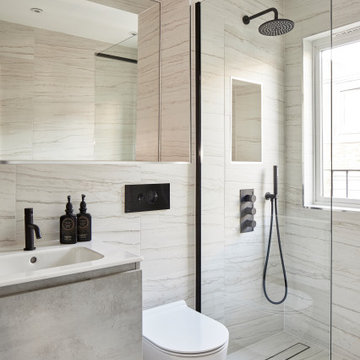
Small contemporary master bathroom in London with beige cabinets, an open shower, a wall-mount toilet, beige tile, marble, marble floors, a drop-in sink, marble benchtops, an open shower, beige benchtops, a single vanity and a floating vanity.
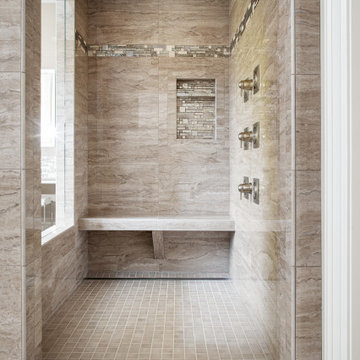
This is an example of a large transitional master bathroom in Omaha with recessed-panel cabinets, white cabinets, a drop-in tub, an open shower, a two-piece toilet, beige tile, porcelain tile, beige walls, porcelain floors, an undermount sink, engineered quartz benchtops, beige floor, an open shower and beige benchtops.
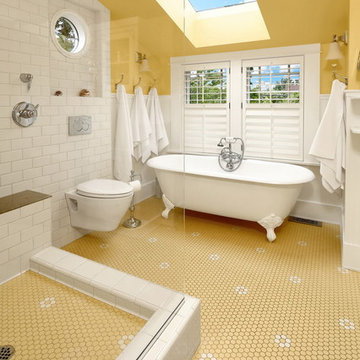
After many years of careful consideration and planning, these clients came to us with the goal of restoring this home’s original Victorian charm while also increasing its livability and efficiency. From preserving the original built-in cabinetry and fir flooring, to adding a new dormer for the contemporary master bathroom, careful measures were taken to strike this balance between historic preservation and modern upgrading. Behind the home’s new exterior claddings, meticulously designed to preserve its Victorian aesthetic, the shell was air sealed and fitted with a vented rainscreen to increase energy efficiency and durability. With careful attention paid to the relationship between natural light and finished surfaces, the once dark kitchen was re-imagined into a cheerful space that welcomes morning conversation shared over pots of coffee.
Every inch of this historical home was thoughtfully considered, prompting countless shared discussions between the home owners and ourselves. The stunning result is a testament to their clear vision and the collaborative nature of this project.
Photography by Radley Muller Photography
Design by Deborah Todd Building Design Services

Here you get a great look at how the tiles help to zone the space, and just look at that pop of green! Beautiful.
Design ideas for a small contemporary master bathroom in London with flat-panel cabinets, light wood cabinets, a freestanding tub, an open shower, a wall-mount toilet, black tile, porcelain tile, green walls, wood-look tile, a vessel sink, wood benchtops, black floor, an open shower, beige benchtops, a single vanity, a floating vanity and vaulted.
Design ideas for a small contemporary master bathroom in London with flat-panel cabinets, light wood cabinets, a freestanding tub, an open shower, a wall-mount toilet, black tile, porcelain tile, green walls, wood-look tile, a vessel sink, wood benchtops, black floor, an open shower, beige benchtops, a single vanity, a floating vanity and vaulted.

Design ideas for a large transitional master bathroom in Houston with green walls, medium hardwood floors, brown floor, grey cabinets, a drop-in tub, an open shower, a two-piece toilet, multi-coloured tile, mosaic tile, an undermount sink, marble benchtops, an open shower, beige benchtops, an enclosed toilet, a double vanity, a built-in vanity, vaulted and shaker cabinets.
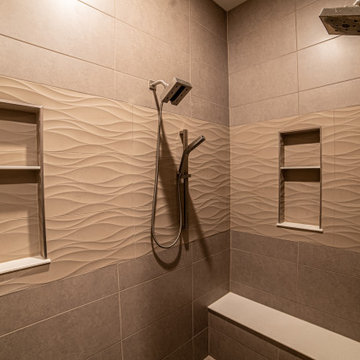
Inspiration for a modern master bathroom in Other with flat-panel cabinets, dark wood cabinets, a curbless shower, a one-piece toilet, beige tile, porcelain tile, beige walls, porcelain floors, an undermount sink, engineered quartz benchtops, beige floor, an open shower, beige benchtops, a niche, a single vanity, a built-in vanity and decorative wall panelling.
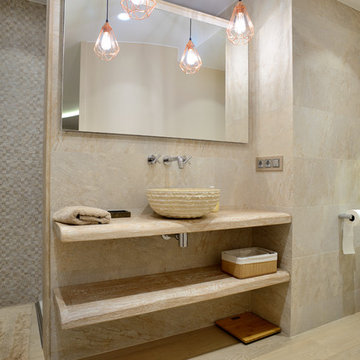
Contemporary bathroom in Madrid with open cabinets, an alcove shower, a wall-mount toilet, beige tile, beige walls, a vessel sink, wood benchtops, beige floor, an open shower and beige benchtops.
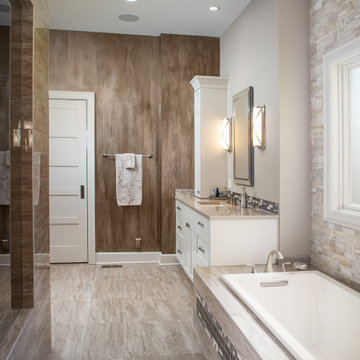
Inspiration for a large transitional master bathroom in Omaha with recessed-panel cabinets, white cabinets, a drop-in tub, an open shower, a two-piece toilet, beige tile, porcelain tile, beige walls, porcelain floors, an undermount sink, engineered quartz benchtops, beige floor, an open shower and beige benchtops.
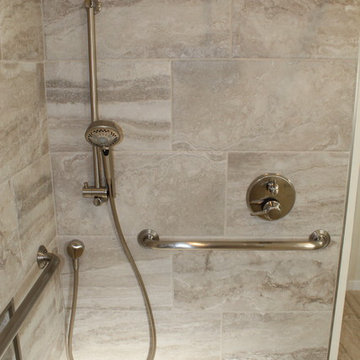
This is an example of a mid-sized transitional bathroom in Houston with shaker cabinets, white cabinets, an open shower, a one-piece toilet, beige tile, porcelain tile, beige walls, porcelain floors, a vessel sink, beige floor, an open shower and beige benchtops.
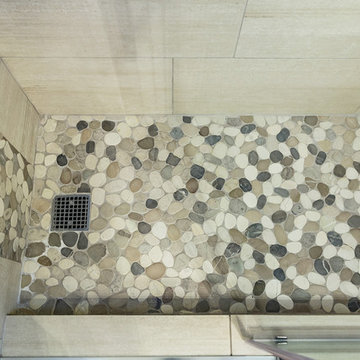
Design ideas for a small transitional kids bathroom in Phoenix with shaker cabinets, medium wood cabinets, an alcove shower, a two-piece toilet, beige tile, porcelain tile, beige walls, cement tiles, a drop-in sink, granite benchtops, brown floor, an open shower and beige benchtops.
Bathroom Design Ideas with an Open Shower and Beige Benchtops
6