Bathroom Design Ideas with an Open Shower and Blue Walls
Refine by:
Budget
Sort by:Popular Today
101 - 120 of 4,288 photos
Item 1 of 3
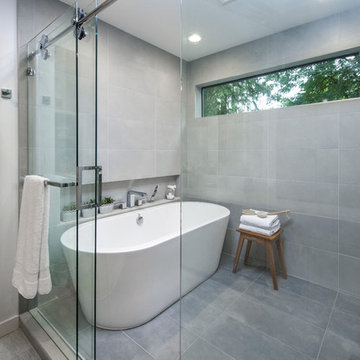
This is an example of a large transitional master bathroom in Seattle with flat-panel cabinets, grey cabinets, a freestanding tub, an open shower, a one-piece toilet, white tile, stone slab, blue walls, light hardwood floors, a drop-in sink and solid surface benchtops.
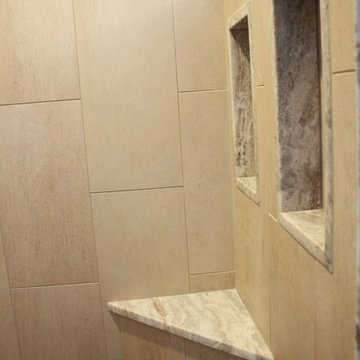
Inspiration for a large modern 3/4 bathroom in Philadelphia with recessed-panel cabinets, dark wood cabinets, an open shower, beige tile, ceramic tile, blue walls, pebble tile floors, an undermount sink and marble benchtops.
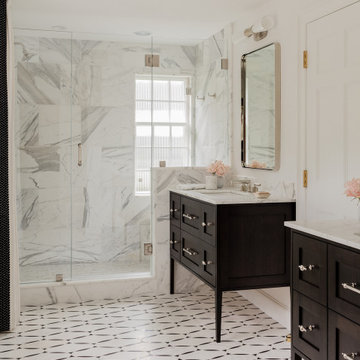
Mid-sized traditional kids bathroom in Boston with flat-panel cabinets, brown cabinets, an open shower, white tile, ceramic tile, blue walls, ceramic floors, an undermount sink, marble benchtops, blue floor, a hinged shower door and white benchtops.
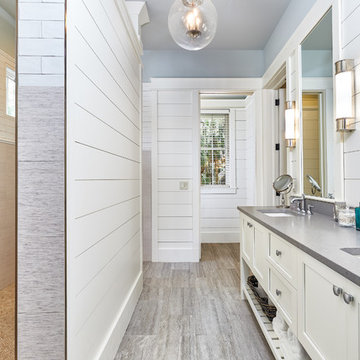
Window: Andersen
Inspiration for a mid-sized beach style master bathroom in Charleston with an open shower, blue walls, light hardwood floors, a drop-in sink and grey benchtops.
Inspiration for a mid-sized beach style master bathroom in Charleston with an open shower, blue walls, light hardwood floors, a drop-in sink and grey benchtops.
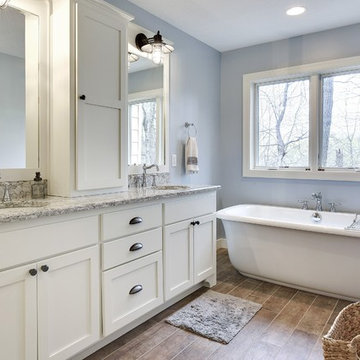
This is an example of a mid-sized country master bathroom in Minneapolis with recessed-panel cabinets, white cabinets, a freestanding tub, an open shower, white tile, ceramic tile, blue walls, ceramic floors, an undermount sink, granite benchtops, an open shower, brown floor and grey benchtops.
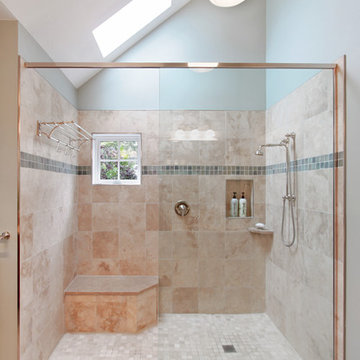
This Greenlake area home is the result of an extensive collaboration with the owners to recapture the architectural character of the 1920’s and 30’s era craftsman homes built in the neighborhood. Deep overhangs, notched rafter tails, and timber brackets are among the architectural elements that communicate this goal.
Given its modest 2800 sf size, the home sits comfortably on its corner lot and leaves enough room for an ample back patio and yard. An open floor plan on the main level and a centrally located stair maximize space efficiency, something that is key for a construction budget that values intimate detailing and character over size.
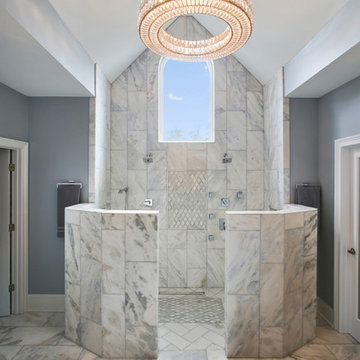
Large contemporary master bathroom in Atlanta with flat-panel cabinets, brown cabinets, an open shower, a one-piece toilet, gray tile, marble, blue walls, marble floors, an undermount sink, marble benchtops, grey floor, an open shower and grey benchtops.
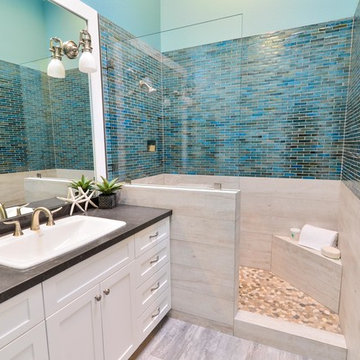
"TaylorPro completely remodeled our master bathroom. We had our outdated shower transformed into a modern walk-in shower, new custom cabinets installed with a beautiful quartz counter top, a giant framed vanity mirror which makes the bathroom look so much bigger and brighter, and a wood ceramic tile floor including under floor heating. Kerry Taylor also solved a hot water problem we had by installing a recirculating hot water system which allows us to have instant hot water in the shower rather than waiting forever for the water to heat up.
From start to finish TaylorPro did a professional, quality job. Kerry Taylor was always quick to respond to any question or problem and made sure all work was done properly. Bonnie, the resident designer, did a great job of creating a beautiful, functional bathroom design combining our ideas with her own. Every member of the TaylorPro team was professional, hard-working, considerate, and competent. Any remodeling project is going to be somewhat disruptive, but the TaylorPro crew made the process as painless as possible by being respectful of our home environment and always cleaning up their mess at the end of the day. I would recommend TaylorPro Design to anyone who wants a quality project done by a great team of professionals. You won't be disappointed!"
~ Judy and Stuart C, Clients
Carlsbad home with Caribbean Blue mosaic glass tile, NuHeat radiant floor heating, grey weathered plank floor tile, pebble shower pan and custom "Whale Tail" towel hooks. Classic white painted vanity with quartz counter tops.
Bathroom Design - Bonnie Bagley Catlin, Signature Designs Kitchen Bath.
Contractor - TaylorPro Design and Remodeling
Photos by: Kerry W. Taylor
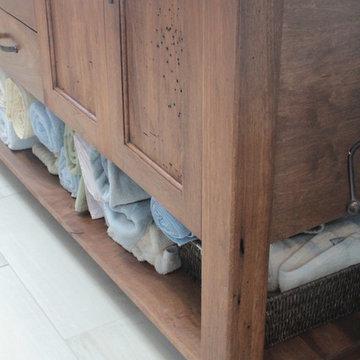
This is an example of a mid-sized arts and crafts master bathroom in New York with raised-panel cabinets, dark wood cabinets, a drop-in tub, an open shower, a one-piece toilet, black and white tile, gray tile, stone slab, blue walls, ceramic floors, a drop-in sink and granite benchtops.
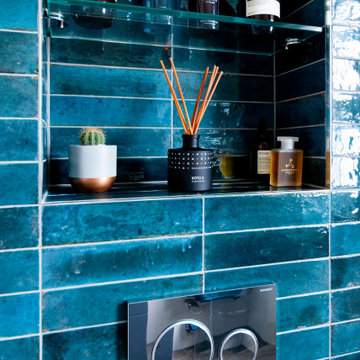
Inspiration for a mid-sized modern kids bathroom in London with an open shower, a wall-mount toilet, blue tile, ceramic tile, blue walls, ceramic floors, brown floor, an open shower, a single vanity and a built-in vanity.

Kids bathrooms and curves.
Toddlers, wet tiles and corners don't mix, so I found ways to add as many soft curves as I could in this kiddies bathroom. The round ended bath was tiled in with fun kit-kat tiles, which echoes the rounded edges of the double vanity unit. Those large format, terrazzo effect porcelain tiles disguise a multitude of sins too.
A lot of clients ask for wall mounted taps for family bathrooms, well let’s face it, they look real nice. But I don’t think they’re particularly family friendly. The levers are higher and harder for small hands to reach and water from dripping fingers can splosh down the wall and onto the top of the vanity, making a right ole mess. Some of you might disagree, but this is what i’ve experienced and I don't rate. So for this bathroom, I went with a pretty bombproof all in one, moulded double sink with no nooks and crannies for water and grime to find their way to.
The double drawers house all of the bits and bobs needed by the sink and by keeping the floor space clear, there’s plenty of room for bath time toys baskets.
The brief: can you design a bathroom suitable for two boys (1 and 4)? So I did. It was fun!
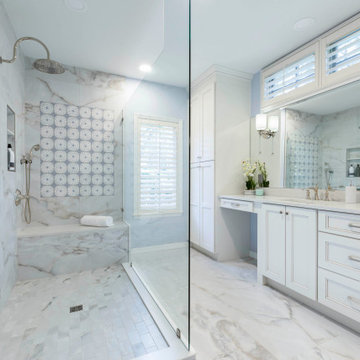
Another fabulous collaboration with Tina Crossley Designs! This Country Club of Orlando home underwent a major transformation that included swapping the shower and tub locations, removing a toilet and building a new water closet.
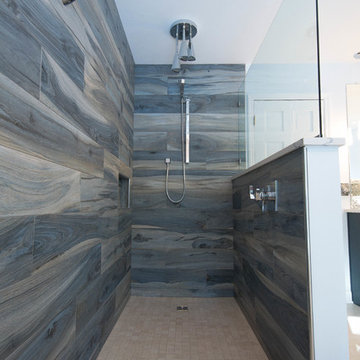
Design ideas for a mid-sized modern master bathroom in Other with recessed-panel cabinets, blue cabinets, a freestanding tub, an open shower, a two-piece toilet, multi-coloured tile, porcelain tile, blue walls, porcelain floors, an undermount sink, engineered quartz benchtops, brown floor and an open shower.
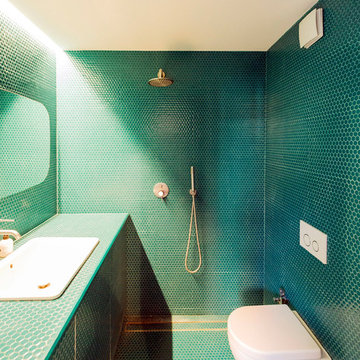
Visa del bagno interamente rivestito in mosaico con tasselli esagonali color petrolio. Sanitari sospesi e doccia aperta
Inspiration for a small contemporary 3/4 bathroom in Bologna with blue cabinets, an open shower, a wall-mount toilet, mosaic tile, blue walls, mosaic tile floors, a drop-in sink, tile benchtops, blue floor, an open shower, blue benchtops and blue tile.
Inspiration for a small contemporary 3/4 bathroom in Bologna with blue cabinets, an open shower, a wall-mount toilet, mosaic tile, blue walls, mosaic tile floors, a drop-in sink, tile benchtops, blue floor, an open shower, blue benchtops and blue tile.
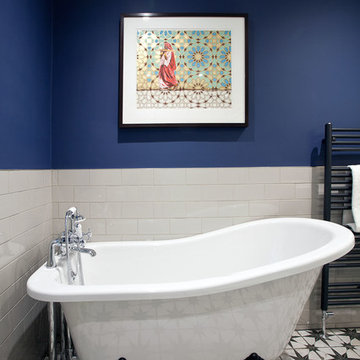
Randi Sokoloff
This is an example of a mid-sized transitional bathroom in Surrey with a freestanding tub, an open shower, white tile, blue walls, ceramic floors, multi-coloured floor, an open shower and subway tile.
This is an example of a mid-sized transitional bathroom in Surrey with a freestanding tub, an open shower, white tile, blue walls, ceramic floors, multi-coloured floor, an open shower and subway tile.
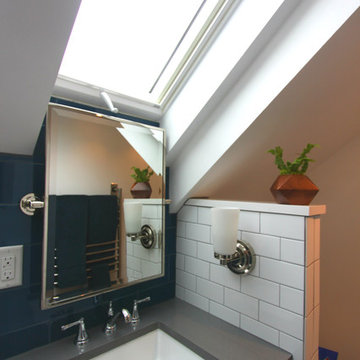
This remodel in a 1930's Bungalow transformed a cramped DIY bathroom into a contemporary light filled space of relaxation. To overcome the small feel of the space due to a sloping ceiling, the architect added skylights, which both increased head height at the vanity and filled the space with natural light. White subway tile defines the shower area and provides a neutral backdrop to the feature pieces. A dark stained maple vanity with a quartz top and bright blue ceramic tile backsplash add interest. Heated floors and towel bars are features that add extra comfort to this master bathroom.
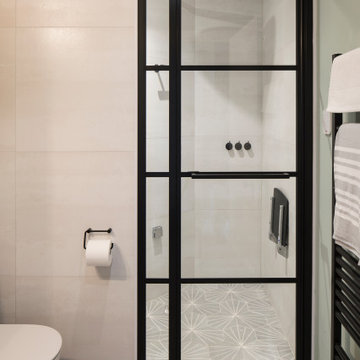
bespoke vanity unit
wall mounted fittings
steam room
shower room
encaustic tile
marble tile
vola taps
matte black fixtures
oak vanity
marble vanity top
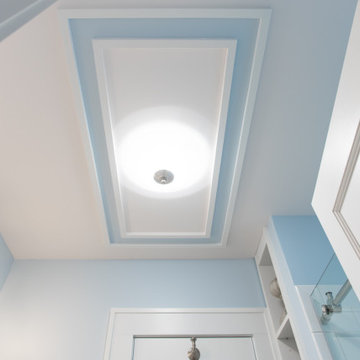
This project was focused on eeking out space for another bathroom for this growing family. The three bedroom, Craftsman bungalow was originally built with only one bathroom, which is typical for the era. The challenge was to find space without compromising the existing storage in the home. It was achieved by claiming the closet areas between two bedrooms, increasing the original 29" depth and expanding into the larger of the two bedrooms. The result was a compact, yet efficient bathroom. Classic finishes are respectful of the vernacular and time period of the home.
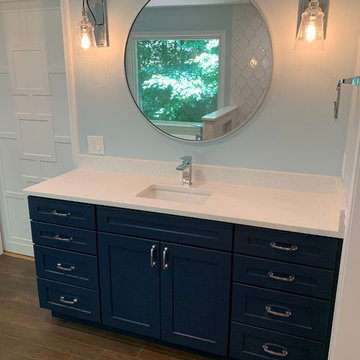
This is an example of a large arts and crafts master bathroom in Atlanta with recessed-panel cabinets, blue cabinets, a freestanding tub, an open shower, blue walls, dark hardwood floors, an undermount sink, engineered quartz benchtops, brown floor, an open shower and white benchtops.
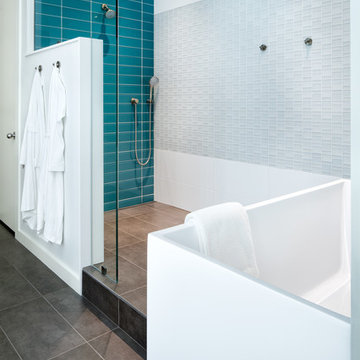
• American Olean “Color Appeal” 4” x 12” glass tile in “Fountain Blue” • Interceramic 10” x 24” “Spa” white glazed tile • Daltile “Color Wave” mosaic tile “Ice White Block Random Mosaic” • Stonepeak 12” x 24 “Infinite Brown” ceramic tile, Land series • glass by Anchor Ventana at shower • Slik Mode acrylic freestanding tub • Grohe Concetto tub spout • photography by Paul Finkel
Bathroom Design Ideas with an Open Shower and Blue Walls
6