Bathroom Design Ideas with an Open Shower and Cement Tiles
Refine by:
Budget
Sort by:Popular Today
61 - 80 of 1,648 photos
Item 1 of 3
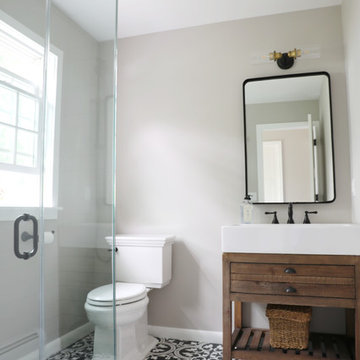
Photo of a mid-sized country 3/4 bathroom in New York with dark wood cabinets, black and white tile, grey walls, cement tiles, white benchtops, furniture-like cabinets, an open shower, a two-piece toilet, an integrated sink, multi-coloured floor and a hinged shower door.
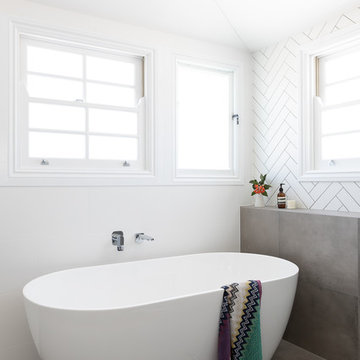
This is an example of a large contemporary master bathroom in Brisbane with shaker cabinets, black cabinets, a freestanding tub, an open shower, a one-piece toilet, black tile, cement tile, white walls, cement tiles, an integrated sink, engineered quartz benchtops, grey floor, an open shower and white benchtops.
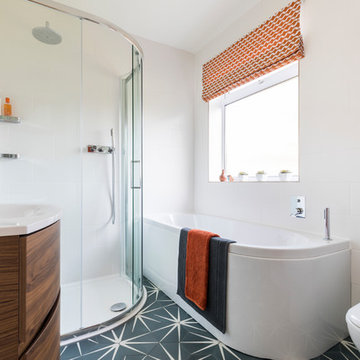
Chris Snook
Inspiration for a mid-sized contemporary bathroom in London with a drop-in tub, an open shower, a two-piece toilet, white tile, ceramic tile, white walls, cement tiles, blue floor, a sliding shower screen, flat-panel cabinets, dark wood cabinets and a console sink.
Inspiration for a mid-sized contemporary bathroom in London with a drop-in tub, an open shower, a two-piece toilet, white tile, ceramic tile, white walls, cement tiles, blue floor, a sliding shower screen, flat-panel cabinets, dark wood cabinets and a console sink.
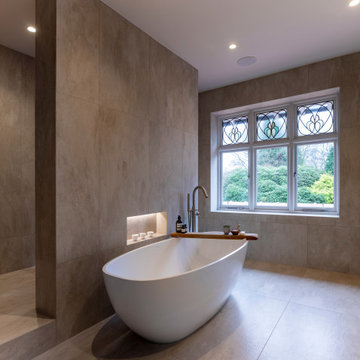
This existing three storey Victorian Villa was completely redesigned, altering the layout on every floor and adding a new basement under the house to provide a fourth floor.
After under-pinning and constructing the new basement level, a new cinema room, wine room, and cloakroom was created, extending the existing staircase so that a central stairwell now extended over the four floors.
On the ground floor, we refurbished the existing parquet flooring and created a ‘Club Lounge’ in one of the front bay window rooms for our clients to entertain and use for evenings and parties, a new family living room linked to the large kitchen/dining area. The original cloakroom was directly off the large entrance hall under the stairs which the client disliked, so this was moved to the basement when the staircase was extended to provide the access to the new basement.
First floor was completely redesigned and changed, moving the master bedroom from one side of the house to the other, creating a new master suite with large bathroom and bay-windowed dressing room. A new lobby area was created which lead to the two children’s rooms with a feature light as this was a prominent view point from the large landing area on this floor, and finally a study room.
On the second floor the existing bedroom was remodelled and a new ensuite wet-room was created in an adjoining attic space once the structural alterations to forming a new floor and subsequent roof alterations were carried out.
A comprehensive FF&E package of loose furniture and custom designed built in furniture was installed, along with an AV system for the new cinema room and music integration for the Club Lounge and remaining floors also.
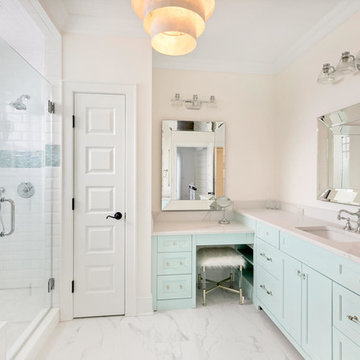
Beach style 3/4 bathroom in New York with shaker cabinets, blue cabinets, an open shower, white walls, cement tiles, an undermount sink, engineered quartz benchtops, white floor, a hinged shower door and white benchtops.
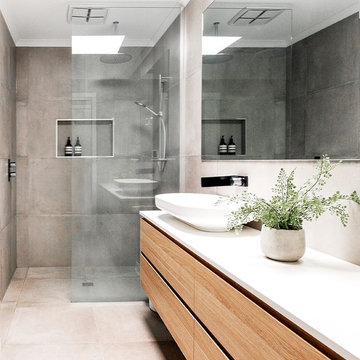
Builder: Clark Homes
Photographer: Chrissie Francis
Stylist: Mel Wilson
Photo of a large contemporary master bathroom in Geelong with a freestanding tub, an open shower, gray tile, cement tile, grey walls, cement tiles, grey floor, an open shower, flat-panel cabinets, medium wood cabinets, a vessel sink, engineered quartz benchtops and white benchtops.
Photo of a large contemporary master bathroom in Geelong with a freestanding tub, an open shower, gray tile, cement tile, grey walls, cement tiles, grey floor, an open shower, flat-panel cabinets, medium wood cabinets, a vessel sink, engineered quartz benchtops and white benchtops.
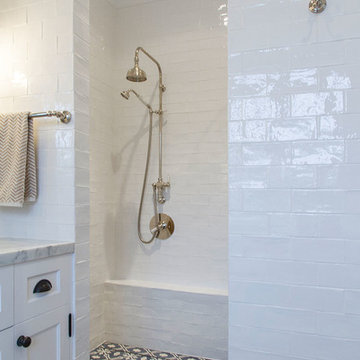
Beautiful classic tapware from Perrin & Rowe adorns the bathrooms and laundry of this urban family home.Perrin & Rowe tapware from The English Tapware Company. The mirrored medicine cabinets were custom made by Mark Wardle, the lights are from Edison Light Globes, the wall tiles are from Tera Nova and the floor tiles are from Earp Bros.
Photographer: Anna Rees
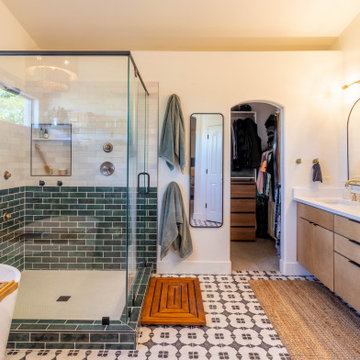
Mid-sized midcentury master bathroom in Phoenix with light wood cabinets, a freestanding tub, an open shower, green tile, cement tiles, a hinged shower door and a built-in vanity.
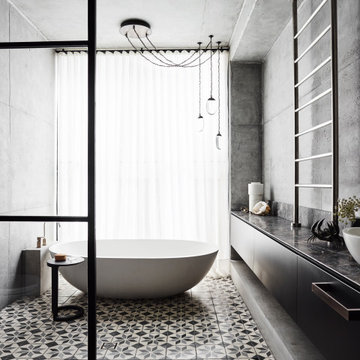
Inspiration for a large contemporary bathroom in Sydney with flat-panel cabinets, black cabinets, a freestanding tub, grey walls, a vessel sink, multi-coloured floor, black benchtops, a single vanity, a floating vanity, an open shower, cement tiles and an open shower.
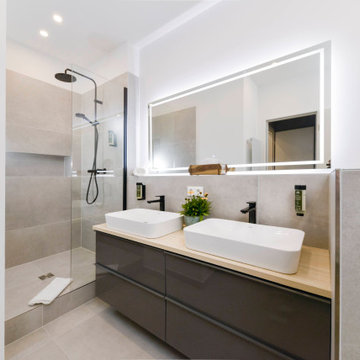
Umbau der Sanitäreinrichtungen in den OLD TOWN APARTMENTS in Berlin
Mid-sized modern 3/4 bathroom in Berlin with flat-panel cabinets, brown cabinets, an open shower, a wall-mount toilet, gray tile, cement tile, white walls, cement tiles, a vessel sink, wood benchtops, grey floor, an open shower, brown benchtops, a niche, a double vanity and a floating vanity.
Mid-sized modern 3/4 bathroom in Berlin with flat-panel cabinets, brown cabinets, an open shower, a wall-mount toilet, gray tile, cement tile, white walls, cement tiles, a vessel sink, wood benchtops, grey floor, an open shower, brown benchtops, a niche, a double vanity and a floating vanity.

Reconfiguration of a dilapidated bathroom and separate toilet in a Victorian house in Walthamstow village.
The original toilet was situated straight off of the landing space and lacked any privacy as it opened onto the landing. The original bathroom was separate from the WC with the entrance at the end of the landing. To get to the rear bedroom meant passing through the bathroom which was not ideal. The layout was reconfigured to create a family bathroom which incorporated a walk-in shower where the original toilet had been and freestanding bath under a large sash window. The new bathroom is slightly slimmer than the original this is to create a short corridor leading to the rear bedroom.
The ceiling was removed and the joists exposed to create the feeling of a larger space. A rooflight sits above the walk-in shower and the room is flooded with natural daylight. Hanging plants are hung from the exposed beams bringing nature and a feeling of calm tranquility into the space.
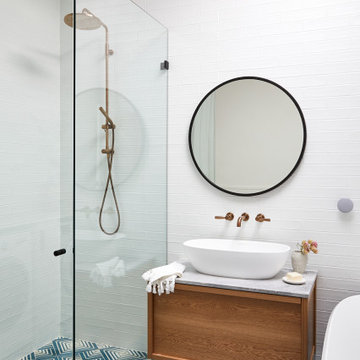
Both eclectic and refined, the bathrooms at our Summer Hill project are unique and reflects the owners lifestyle. Beach style, yet unequivocally elegant the floors feature encaustic concrete tiles paired with elongated white subway tiles. Aged brass taper by Brodware is featured as is a freestanding black bath and fittings and a custom made timber vanity.
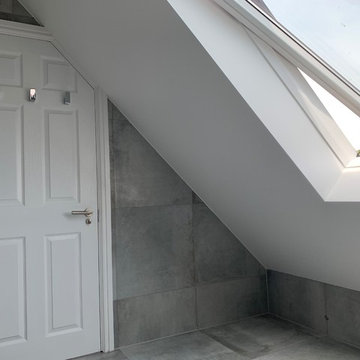
Concrete tiles in luxury bathroom.
This is an example of an expansive modern master bathroom in London with an alcove tub, an open shower, a one-piece toilet, gray tile, mosaic tile, grey walls, cement tiles, a wall-mount sink, tile benchtops, grey floor, a hinged shower door and grey benchtops.
This is an example of an expansive modern master bathroom in London with an alcove tub, an open shower, a one-piece toilet, gray tile, mosaic tile, grey walls, cement tiles, a wall-mount sink, tile benchtops, grey floor, a hinged shower door and grey benchtops.
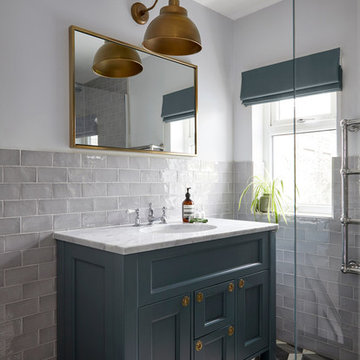
Photo Credits: Anna Stathaki
Design ideas for a small modern 3/4 bathroom in London with furniture-like cabinets, blue cabinets, an open shower, a wall-mount toilet, gray tile, ceramic tile, white walls, cement tiles, a drop-in sink, marble benchtops, grey floor, an open shower and white benchtops.
Design ideas for a small modern 3/4 bathroom in London with furniture-like cabinets, blue cabinets, an open shower, a wall-mount toilet, gray tile, ceramic tile, white walls, cement tiles, a drop-in sink, marble benchtops, grey floor, an open shower and white benchtops.
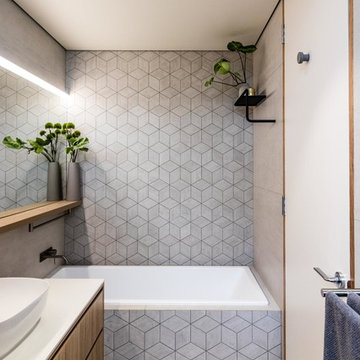
Aura Design Studio. Dollhouse 2.0
Modern bathroom in Perth with medium wood cabinets, a drop-in tub, grey walls, cement tiles, a vessel sink, grey floor, white benchtops, an open shower, ceramic tile, an open shower and a single vanity.
Modern bathroom in Perth with medium wood cabinets, a drop-in tub, grey walls, cement tiles, a vessel sink, grey floor, white benchtops, an open shower, ceramic tile, an open shower and a single vanity.
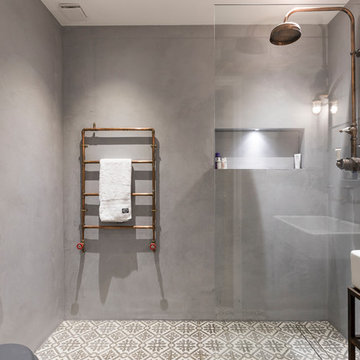
Trendy bathroom with open shower.
Crafted tape with copper pipes made onsite
Ciment spanish floor tiles
Inspiration for a mid-sized industrial kids bathroom in London with an open shower, glass tile, grey walls, cement tiles and a vessel sink.
Inspiration for a mid-sized industrial kids bathroom in London with an open shower, glass tile, grey walls, cement tiles and a vessel sink.
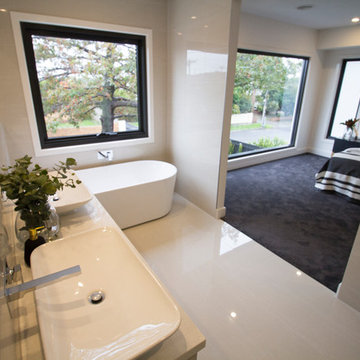
Small contemporary master bathroom in Melbourne with a freestanding tub, an open shower, a wall-mount toilet, beige tile, porcelain tile, beige walls, cement tiles, concrete benchtops and beige floor.

Mid-sized country master bathroom in San Francisco with brown cabinets, a freestanding tub, an open shower, beige tile, travertine, beige walls, cement tiles, an undermount sink, brown floor, beige benchtops, a shower seat, a single vanity, a built-in vanity and exposed beam.
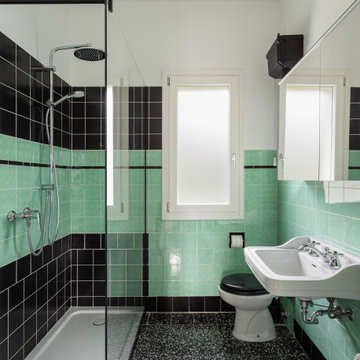
Bagno originale anni 50, con piastrelle in ceramica smaltata colore verde chiaro e nero. Sostituzione vasca con doccia. Pavimento in marmette cementine nere.
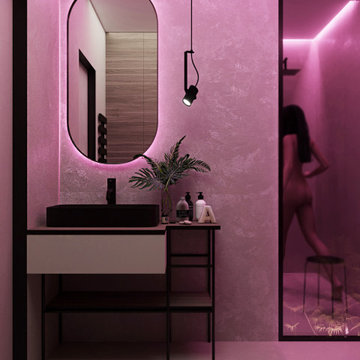
Photo of a small modern 3/4 bathroom in Other with open cabinets, beige cabinets, an open shower, grey walls, cement tiles, a vessel sink, wood benchtops, grey floor, an open shower, beige benchtops, a single vanity and a freestanding vanity.
Bathroom Design Ideas with an Open Shower and Cement Tiles
4