Bathroom Design Ideas with an Open Shower and Glass Benchtops
Refine by:
Budget
Sort by:Popular Today
41 - 60 of 662 photos
Item 1 of 3
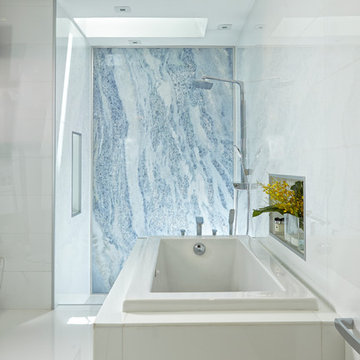
Home and Living Examiner said:
Modern renovation by J Design Group is stunning
J Design Group, an expert in luxury design, completed a new project in Tamarac, Florida, which involved the total interior remodeling of this home. We were so intrigued by the photos and design ideas, we decided to talk to J Design Group CEO, Jennifer Corredor. The concept behind the redesign was inspired by the client’s relocation.
Andrea Campbell: How did you get a feel for the client's aesthetic?
Jennifer Corredor: After a one-on-one with the Client, I could get a real sense of her aesthetics for this home and the type of furnishings she gravitated towards.
The redesign included a total interior remodeling of the client's home. All of this was done with the client's personal style in mind. Certain walls were removed to maximize the openness of the area and bathrooms were also demolished and reconstructed for a new layout. This included removing the old tiles and replacing with white 40” x 40” glass tiles for the main open living area which optimized the space immediately. Bedroom floors were dressed with exotic African Teak to introduce warmth to the space.
We also removed and replaced the outdated kitchen with a modern look and streamlined, state-of-the-art kitchen appliances. To introduce some color for the backsplash and match the client's taste, we introduced a splash of plum-colored glass behind the stove and kept the remaining backsplash with frosted glass. We then removed all the doors throughout the home and replaced with custom-made doors which were a combination of cherry with insert of frosted glass and stainless steel handles.
All interior lights were replaced with LED bulbs and stainless steel trims, including unique pendant and wall sconces that were also added. All bathrooms were totally gutted and remodeled with unique wall finishes, including an entire marble slab utilized in the master bath shower stall.
Once renovation of the home was completed, we proceeded to install beautiful high-end modern furniture for interior and exterior, from lines such as B&B Italia to complete a masterful design. One-of-a-kind and limited edition accessories and vases complimented the look with original art, most of which was custom-made for the home.
To complete the home, state of the art A/V system was introduced. The idea is always to enhance and amplify spaces in a way that is unique to the client and exceeds his/her expectations.
To see complete J Design Group featured article, go to: http://www.examiner.com/article/modern-renovation-by-j-design-group-is-stunning
Living Room,
Dining room,
Master Bedroom,
Master Bathroom,
Powder Bathroom,
Miami Interior Designers,
Miami Interior Designer,
Interior Designers Miami,
Interior Designer Miami,
Modern Interior Designers,
Modern Interior Designer,
Modern interior decorators,
Modern interior decorator,
Miami,
Contemporary Interior Designers,
Contemporary Interior Designer,
Interior design decorators,
Interior design decorator,
Interior Decoration and Design,
Black Interior Designers,
Black Interior Designer,
Interior designer,
Interior designers,
Home interior designers,
Home interior designer,
Daniel Newcomb
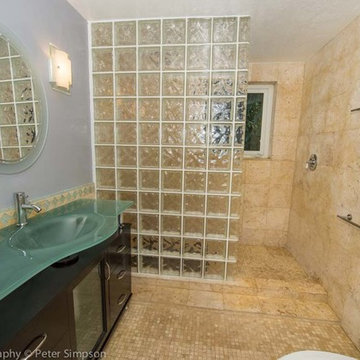
Peter Simpson
Photo of a mid-sized beach style master bathroom in Miami with a console sink, furniture-like cabinets, dark wood cabinets, glass benchtops, an open shower, a two-piece toilet, beige tile, multi-coloured walls and mosaic tile floors.
Photo of a mid-sized beach style master bathroom in Miami with a console sink, furniture-like cabinets, dark wood cabinets, glass benchtops, an open shower, a two-piece toilet, beige tile, multi-coloured walls and mosaic tile floors.
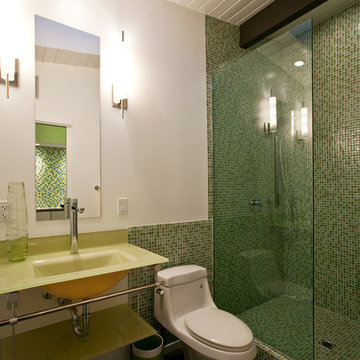
Guest Bathroom
Lance Gerber, Nuvue Interactive, LLC
Photo of a mid-sized midcentury 3/4 bathroom in Other with a wall-mount sink, glass-front cabinets, glass benchtops, an open shower, a one-piece toilet, multi-coloured tile, white walls and concrete floors.
Photo of a mid-sized midcentury 3/4 bathroom in Other with a wall-mount sink, glass-front cabinets, glass benchtops, an open shower, a one-piece toilet, multi-coloured tile, white walls and concrete floors.
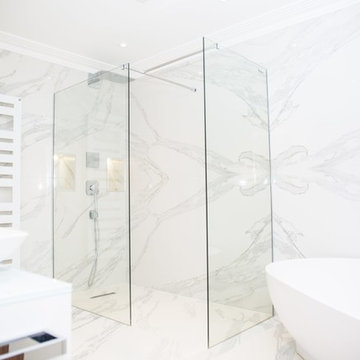
Design ideas for a large modern kids bathroom in London with flat-panel cabinets, white cabinets, a freestanding tub, an open shower, a wall-mount toilet, brown tile, stone slab, multi-coloured walls, marble floors, an undermount sink, glass benchtops, multi-coloured floor and an open shower.
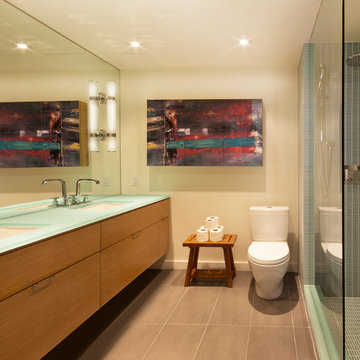
This washroom has so many creative elements: a medicine cabinet that doubles as art, frosted aqua glass, counter tops, aqua blue mosaic glass tile in the shower, and honey coloured, white oak to keep the space warm and inviting. This washroom also houses a hidden laundry room that disappears into the decor of the washroom.
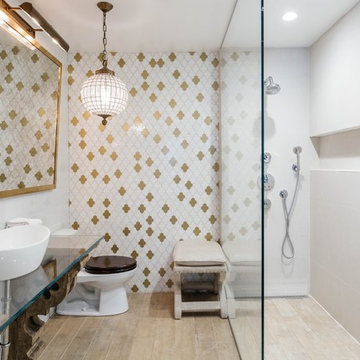
FINAL DESIGN
This is an example of a mid-sized eclectic master bathroom in New York with furniture-like cabinets, medium wood cabinets, an open shower, a one-piece toilet, beige tile, white walls, ceramic floors, a pedestal sink and glass benchtops.
This is an example of a mid-sized eclectic master bathroom in New York with furniture-like cabinets, medium wood cabinets, an open shower, a one-piece toilet, beige tile, white walls, ceramic floors, a pedestal sink and glass benchtops.
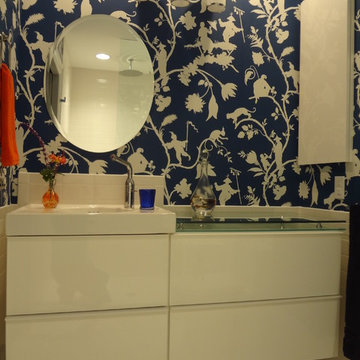
By merging 2 closets I created a wonderful bath. The wallpaper is Scalamandra , the vanity from Ikea and the wall tile is basic subway tile.
Inspiration for a small eclectic master bathroom in Raleigh with a console sink, glass-front cabinets, white cabinets, glass benchtops, an open shower, a one-piece toilet, white tile, porcelain tile, porcelain floors and blue walls.
Inspiration for a small eclectic master bathroom in Raleigh with a console sink, glass-front cabinets, white cabinets, glass benchtops, an open shower, a one-piece toilet, white tile, porcelain tile, porcelain floors and blue walls.
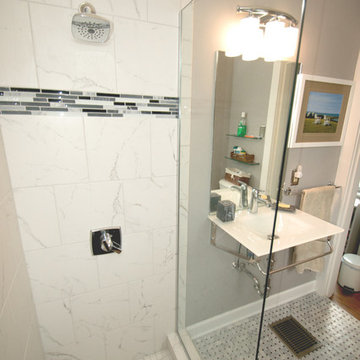
One of the focal points of this gorgeous bathroom is the sink. It is a wall-mounted glass console top from Signature Hardware and includes a towel bar. On the sink is mounted a single handle Delta Ashlyn faucet with a chrome finish. Above the sink is a plain-edged mirror and a 3-light vanity light.
The shower has a 12" x12" faux marble tile from floor to ceiling and in an offset pattern with a 4" glass mosaic feature strip and a recessed niche with shelf for storage. Shower floor matches the shower wall tile and is 2" x 2". Delta 1700 series faucet in chrome. The shower has a heavy frameless half wall panel.
Bathroom floor is a true Carrara marble basket weave floor tile with wood primed baseboard.
Toilet is Mansfield comfort-height elongated in white with 2 custom made glass shelves above.
http://www.melissamannphotography.com

Guest Bathroom with black marble-effect porcelain tiles and pebble shower floor.
Glass washable and wall mounted taps.
Inspiration for a small modern 3/4 bathroom in London with flat-panel cabinets, grey cabinets, an open shower, a wall-mount toilet, black tile, ceramic tile, pebble tile floors, a console sink, glass benchtops, black floor, an open shower, a single vanity and a floating vanity.
Inspiration for a small modern 3/4 bathroom in London with flat-panel cabinets, grey cabinets, an open shower, a wall-mount toilet, black tile, ceramic tile, pebble tile floors, a console sink, glass benchtops, black floor, an open shower, a single vanity and a floating vanity.
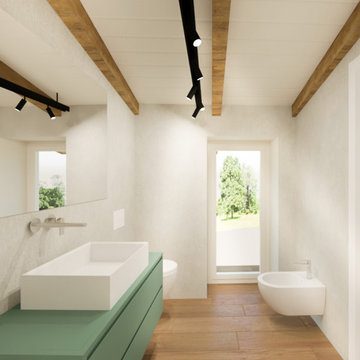
This is an example of a mid-sized 3/4 bathroom in Florence with beaded inset cabinets, green cabinets, an open shower, a two-piece toilet, grey walls, painted wood floors, a vessel sink, glass benchtops, brown floor, green benchtops, a single vanity, a floating vanity and exposed beam.
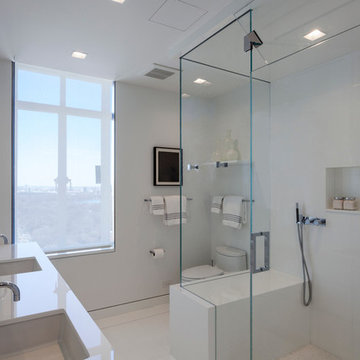
In this ultra modern bath, all hard surfaces are nano-glass.
Large contemporary master bathroom in New York with flat-panel cabinets, white cabinets, an open shower, white tile, glass sheet wall, an undermount sink, glass benchtops, a one-piece toilet and white walls.
Large contemporary master bathroom in New York with flat-panel cabinets, white cabinets, an open shower, white tile, glass sheet wall, an undermount sink, glass benchtops, a one-piece toilet and white walls.

When Barry Miller of Simply Baths, Inc. first met with these Danbury, CT homeowners, they wanted to transform their 1950s master bathroom into a modern, luxurious space. To achieve the desired result, we eliminated a small linen closet in the hallway. Adding a mere 3 extra square feet of space allowed for a comfortable atmosphere and inspiring features. The new master bath boasts a roomy 6-by-3-foot shower stall with a dual showerhead and four body jets. A glass block window allows natural light into the space, and white pebble glass tiles accent the shower floor. Just an arm's length away, warm towels and a heated tile floor entice the homeowners.
A one-piece clear glass countertop and sink is beautifully accented by lighted candles beneath, and the iridescent black tile on one full wall with coordinating accent strips dramatically contrasts the white wall tile. The contemporary theme offers maximum comfort and functionality. Not only is the new master bath more efficient and luxurious, but visitors tell the homeowners it belongs in a resort.
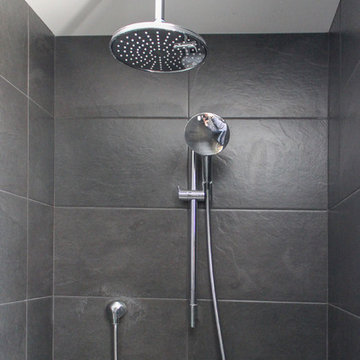
Design ideas for a mid-sized modern 3/4 bathroom in Burlington with flat-panel cabinets, white cabinets, an open shower, black tile, ceramic tile, grey walls, cement tiles, an integrated sink, glass benchtops, black floor and an open shower.
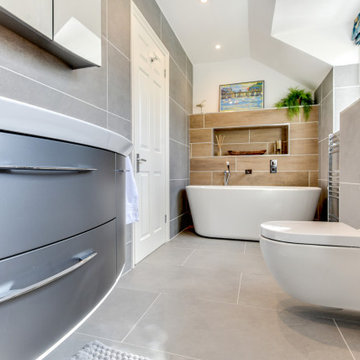
Grey Bathroom in Storrington, West Sussex
Contemporary grey furniture and tiling combine with natural wood accents for this sizeable en-suite in Storrington.
The Brief
This Storrington client had a plan to remove a dividing wall between a family bathroom and an existing en-suite to make a sizeable and luxurious new en-suite.
The design idea for the resulting en-suite space was to include a walk-in shower and separate bathing area, with a layout to make the most of natural light. A modern grey theme was preferred with a softening accent colour.
Design Elements
Removing the dividing wall created a long space with plenty of layout options.
After contemplating multiple designs, it was decided the bathing and showering areas should be at opposite ends of the room to create separation within the space.
To create the modern, high-impact theme required, large format grey tiles have been utilised in harmony with a wood-effect accent tile, which feature at opposite ends of the en-suite.
The furniture has been chosen to compliment the modern theme, with a curved Pelipal Cassca unit opted for in a Steel Grey Metallic finish. A matching three-door mirrored unit has provides extra storage for this client, plus it is also equipped with useful LED downlighting.
Special Inclusions
Plenty of additional storage has been made available through the use of built-in niches. These are useful for showering and bathing essentials, as well as a nice place to store decorative items. These niches have been equipped with small downlights to create an alluring ambience.
A spacious walk-in shower has been opted for, which is equipped with a chrome enclosure from British supplier Crosswater. The enclosure combines well with chrome brassware has been used elsewhere in the room from suppliers Saneux and Vado.
Project Highlight
The bathing area of this en-suite is a soothing focal point of this renovation.
It has been placed centrally to the feature wall, in which a built-in niche has been included with discrete downlights. Green accents, natural decorative items, and chrome brassware combines really well at this end of the room.
The End Result
The end result is a completely transformed en-suite bathroom, unrecognisable from the two separate rooms that existed here before. A modern theme is consistent throughout the design, which makes use of natural highlights and inventive storage areas.
Discover how our expert designers can transform your own bathroom with a free design appointment and quotation. Arrange a free appointment in showroom or online.

Inspiration for a mid-sized eclectic master bathroom in Other with open cabinets, white cabinets, a freestanding tub, an open shower, a one-piece toilet, green tile, subway tile, green walls, porcelain floors, an integrated sink, glass benchtops, green floor, an open shower, white benchtops, a niche, a single vanity, a freestanding vanity and wallpaper.

Clean lined modern bathroom with slipper bath and pops of pink
Mid-sized eclectic kids bathroom in Sussex with flat-panel cabinets, a freestanding tub, an open shower, a wall-mount toilet, gray tile, ceramic tile, grey walls, ceramic floors, a console sink, glass benchtops, grey floor, an open shower, white benchtops, a single vanity and a freestanding vanity.
Mid-sized eclectic kids bathroom in Sussex with flat-panel cabinets, a freestanding tub, an open shower, a wall-mount toilet, gray tile, ceramic tile, grey walls, ceramic floors, a console sink, glass benchtops, grey floor, an open shower, white benchtops, a single vanity and a freestanding vanity.
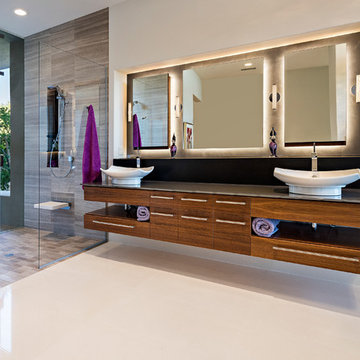
Photo of a mid-sized modern master bathroom in Phoenix with flat-panel cabinets, dark wood cabinets, a corner tub, an open shower, a one-piece toilet, beige walls, ceramic floors, a pedestal sink and glass benchtops.
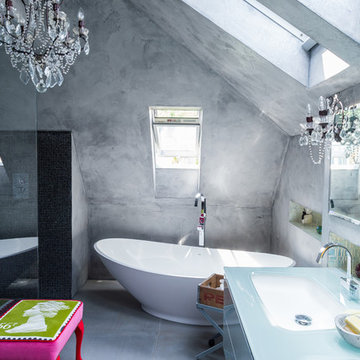
Greg Fonne
Eclectic master bathroom in London with an undermount sink, glass benchtops, a freestanding tub, an open shower, black tile, mosaic tile, grey walls, concrete floors and an open shower.
Eclectic master bathroom in London with an undermount sink, glass benchtops, a freestanding tub, an open shower, black tile, mosaic tile, grey walls, concrete floors and an open shower.
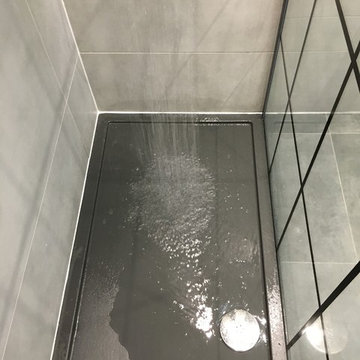
Inspiration for a mid-sized contemporary 3/4 bathroom in Dublin with raised-panel cabinets, medium wood cabinets, an open shower, a wall-mount toilet, gray tile, porcelain tile, grey walls, porcelain floors, a drop-in sink, glass benchtops, grey floor, an open shower and black benchtops.
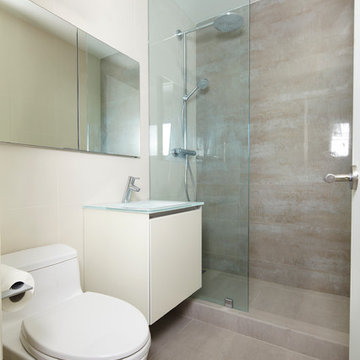
Carina Salvi
Inspiration for a small contemporary bathroom in New York with an integrated sink, flat-panel cabinets, white cabinets, glass benchtops, an open shower, a one-piece toilet, gray tile, porcelain tile, beige walls and porcelain floors.
Inspiration for a small contemporary bathroom in New York with an integrated sink, flat-panel cabinets, white cabinets, glass benchtops, an open shower, a one-piece toilet, gray tile, porcelain tile, beige walls and porcelain floors.
Bathroom Design Ideas with an Open Shower and Glass Benchtops
3