Bathroom Design Ideas with an Open Shower and Glass Tile
Refine by:
Budget
Sort by:Popular Today
61 - 80 of 2,169 photos
Item 1 of 3
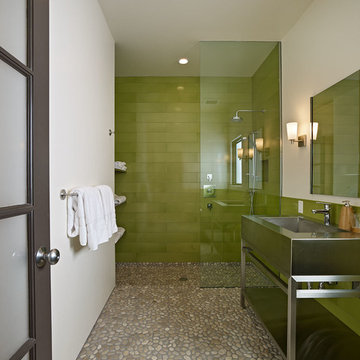
Bruce Damonte
Design ideas for a contemporary bathroom in San Francisco with a console sink, open cabinets, an open shower, green tile, glass tile, pebble tile floors and an open shower.
Design ideas for a contemporary bathroom in San Francisco with a console sink, open cabinets, an open shower, green tile, glass tile, pebble tile floors and an open shower.
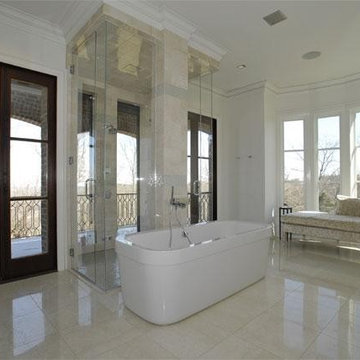
Design by Mitchell Barnett Architect, P.C.
Photography by Chad Allen.
Modern bathroom in Nashville with a freestanding tub, an open shower, a one-piece toilet, white tile and glass tile.
Modern bathroom in Nashville with a freestanding tub, an open shower, a one-piece toilet, white tile and glass tile.
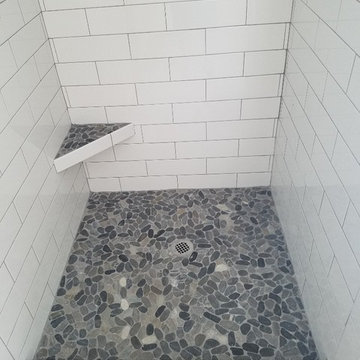
With the clients help and ideas we added this feature of 2 sets of different color glass insert tile int he shower.
Photo of a mid-sized traditional master bathroom in Atlanta with a drop-in tub, an open shower, white tile, glass tile, grey walls, cement tiles and tile benchtops.
Photo of a mid-sized traditional master bathroom in Atlanta with a drop-in tub, an open shower, white tile, glass tile, grey walls, cement tiles and tile benchtops.
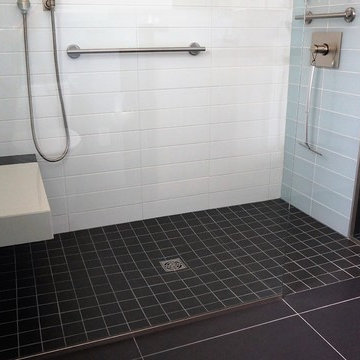
Greg Heden
Inspiration for a small contemporary master bathroom in Phoenix with flat-panel cabinets, light wood cabinets, an open shower, a one-piece toilet, gray tile, glass tile, grey walls, porcelain floors, an undermount sink, engineered quartz benchtops, black floor and a hinged shower door.
Inspiration for a small contemporary master bathroom in Phoenix with flat-panel cabinets, light wood cabinets, an open shower, a one-piece toilet, gray tile, glass tile, grey walls, porcelain floors, an undermount sink, engineered quartz benchtops, black floor and a hinged shower door.
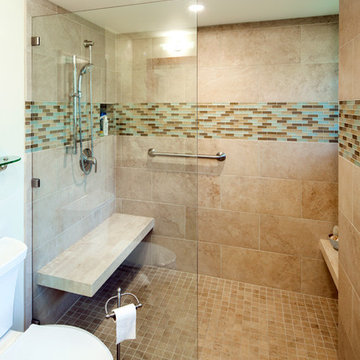
Inspiration for a mid-sized contemporary master bathroom in Hawaii with an open shower, a two-piece toilet, glass tile, beige walls and porcelain floors.
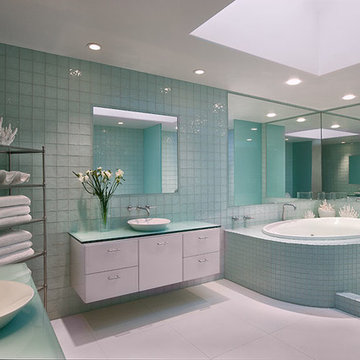
Inspiration for an expansive contemporary master bathroom in Santa Barbara with flat-panel cabinets, white cabinets, a hot tub, an open shower, blue tile, glass tile, blue walls, porcelain floors, a vessel sink, glass benchtops and white floor.
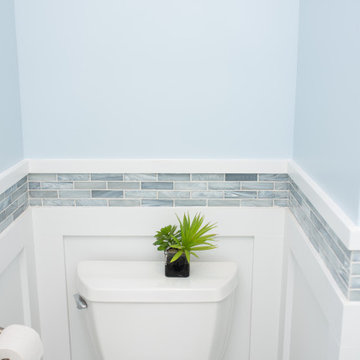
This project was focused on eeking out space for another bathroom for this growing family. The three bedroom, Craftsman bungalow was originally built with only one bathroom, which is typical for the era. The challenge was to find space without compromising the existing storage in the home. It was achieved by claiming the closet areas between two bedrooms, increasing the original 29" depth and expanding into the larger of the two bedrooms. The result was a compact, yet efficient bathroom. Classic finishes are respectful of the vernacular and time period of the home.
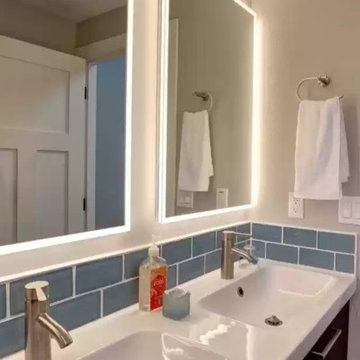
1990s small master bathroom
This is an example of a small transitional master bathroom in Portland with flat-panel cabinets, dark wood cabinets, an open shower, a two-piece toilet, blue tile, glass tile, grey walls, porcelain floors, white floor, a sliding shower screen, white benchtops, a shower seat, a double vanity and a floating vanity.
This is an example of a small transitional master bathroom in Portland with flat-panel cabinets, dark wood cabinets, an open shower, a two-piece toilet, blue tile, glass tile, grey walls, porcelain floors, white floor, a sliding shower screen, white benchtops, a shower seat, a double vanity and a floating vanity.
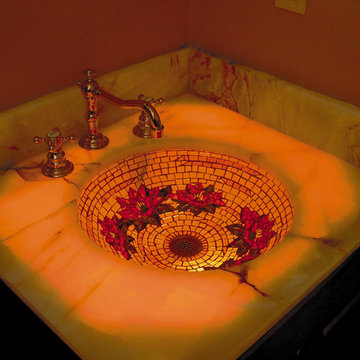
Mosaic glass sink, an artistic interpretation of water lilies .
Photo by Cathleen Newsham
Inspiration for a small eclectic 3/4 bathroom in New York with an undermount sink, furniture-like cabinets, dark wood cabinets, a drop-in tub, an open shower, a wall-mount toilet, multi-coloured tile, glass tile, beige walls and medium hardwood floors.
Inspiration for a small eclectic 3/4 bathroom in New York with an undermount sink, furniture-like cabinets, dark wood cabinets, a drop-in tub, an open shower, a wall-mount toilet, multi-coloured tile, glass tile, beige walls and medium hardwood floors.
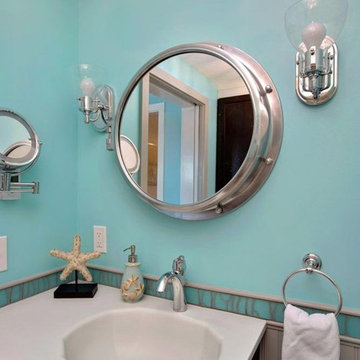
Mid-sized beach style 3/4 bathroom in Portland Maine with shaker cabinets, dark wood cabinets, an open shower, a two-piece toilet, blue tile, green tile, glass tile, green walls, ceramic floors, an integrated sink, solid surface benchtops, beige floor and an open shower.
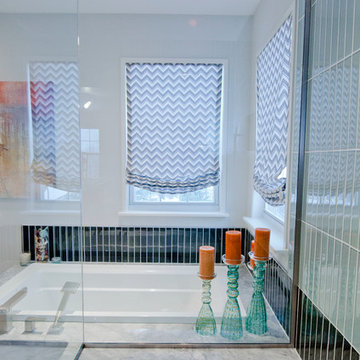
Shelah Riley
Inspiration for a contemporary bathroom in Philadelphia with wood benchtops, a freestanding tub, an open shower, blue tile and glass tile.
Inspiration for a contemporary bathroom in Philadelphia with wood benchtops, a freestanding tub, an open shower, blue tile and glass tile.
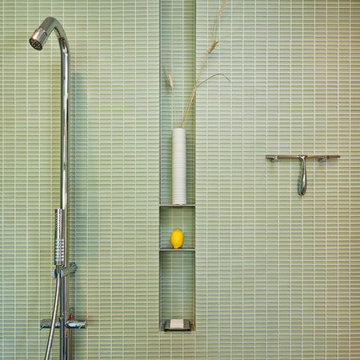
Sean Airhart
This is an example of a contemporary bathroom in Seattle with an open shower, green tile and glass tile.
This is an example of a contemporary bathroom in Seattle with an open shower, green tile and glass tile.
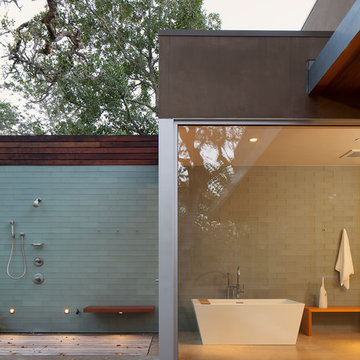
Michael Hospelt Architect: Keith Anding
Design ideas for a modern bathroom in San Francisco with a freestanding tub, an open shower, blue tile and glass tile.
Design ideas for a modern bathroom in San Francisco with a freestanding tub, an open shower, blue tile and glass tile.
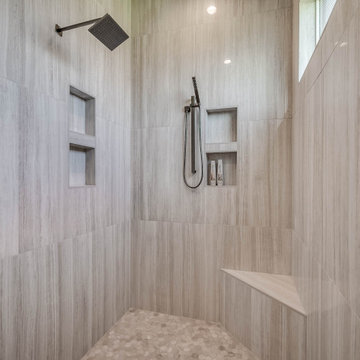
Primary bathroom with double sinks, walk-in shower and luxury tub with tile accent wall.
Large country bathroom in Oklahoma City with grey cabinets, a freestanding tub, an open shower, black and white tile, glass tile, beige walls, light hardwood floors, an undermount sink, quartzite benchtops, white floor, an open shower, white benchtops, a double vanity and a freestanding vanity.
Large country bathroom in Oklahoma City with grey cabinets, a freestanding tub, an open shower, black and white tile, glass tile, beige walls, light hardwood floors, an undermount sink, quartzite benchtops, white floor, an open shower, white benchtops, a double vanity and a freestanding vanity.
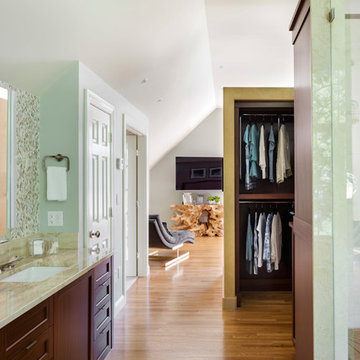
View from bathroom area with glass shower enclosure and open closet into the master bedroom area.
Design ideas for a large transitional master bathroom in Boston with furniture-like cabinets, dark wood cabinets, a hot tub, an open shower, multi-coloured tile, glass tile, medium hardwood floors, an undermount sink, quartzite benchtops and a hinged shower door.
Design ideas for a large transitional master bathroom in Boston with furniture-like cabinets, dark wood cabinets, a hot tub, an open shower, multi-coloured tile, glass tile, medium hardwood floors, an undermount sink, quartzite benchtops and a hinged shower door.
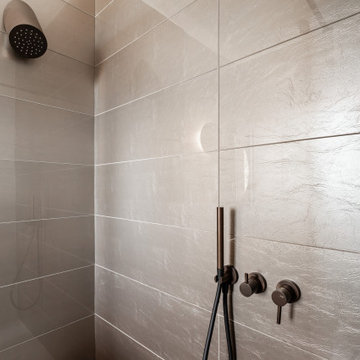
Design ideas for a mid-sized modern master bathroom in Bologna with an open shower, glass tile, dark hardwood floors, marble benchtops, an open shower, a single vanity and a floating vanity.
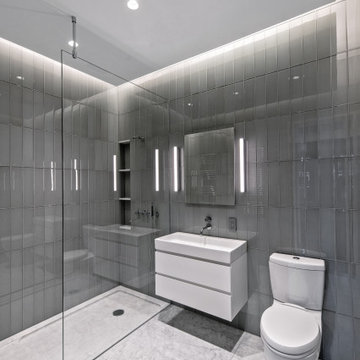
This Queen Anne style five story townhouse in Clinton Hill, Brooklyn is one of a pair that were built in 1887 by Charles Erhart, a co-founder of the Pfizer pharmaceutical company.
The brownstone façade was restored in an earlier renovation, which also included work to main living spaces. The scope for this new renovation phase was focused on restoring the stair hallways, gut renovating six bathrooms, a butler’s pantry, kitchenette, and work to the bedrooms and main kitchen. Work to the exterior of the house included replacing 18 windows with new energy efficient units, renovating a roof deck and restoring original windows.
In keeping with the Victorian approach to interior architecture, each of the primary rooms in the house has its own style and personality.
The Parlor is entirely white with detailed paneling and moldings throughout, the Drawing Room and Dining Room are lined with shellacked Oak paneling with leaded glass windows, and upstairs rooms are finished with unique colors or wallpapers to give each a distinct character.
The concept for new insertions was therefore to be inspired by existing idiosyncrasies rather than apply uniform modernity. Two bathrooms within the master suite both have stone slab walls and floors, but one is in white Carrara while the other is dark grey Graffiti marble. The other bathrooms employ either grey glass, Carrara mosaic or hexagonal Slate tiles, contrasted with either blackened or brushed stainless steel fixtures. The main kitchen and kitchenette have Carrara countertops and simple white lacquer cabinetry to compliment the historic details.
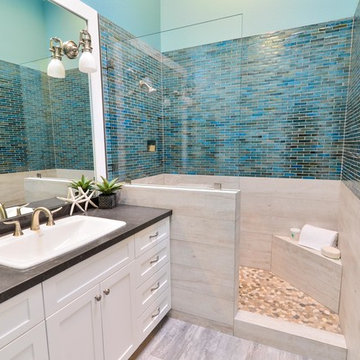
"TaylorPro completely remodeled our master bathroom. We had our outdated shower transformed into a modern walk-in shower, new custom cabinets installed with a beautiful quartz counter top, a giant framed vanity mirror which makes the bathroom look so much bigger and brighter, and a wood ceramic tile floor including under floor heating. Kerry Taylor also solved a hot water problem we had by installing a recirculating hot water system which allows us to have instant hot water in the shower rather than waiting forever for the water to heat up.
From start to finish TaylorPro did a professional, quality job. Kerry Taylor was always quick to respond to any question or problem and made sure all work was done properly. Bonnie, the resident designer, did a great job of creating a beautiful, functional bathroom design combining our ideas with her own. Every member of the TaylorPro team was professional, hard-working, considerate, and competent. Any remodeling project is going to be somewhat disruptive, but the TaylorPro crew made the process as painless as possible by being respectful of our home environment and always cleaning up their mess at the end of the day. I would recommend TaylorPro Design to anyone who wants a quality project done by a great team of professionals. You won't be disappointed!"
~ Judy and Stuart C, Clients
Carlsbad home with Caribbean Blue mosaic glass tile, NuHeat radiant floor heating, grey weathered plank floor tile, pebble shower pan and custom "Whale Tail" towel hooks. Classic white painted vanity with quartz counter tops.
Bathroom Design - Bonnie Bagley Catlin, Signature Designs Kitchen Bath.
Contractor - TaylorPro Design and Remodeling
Photos by: Kerry W. Taylor
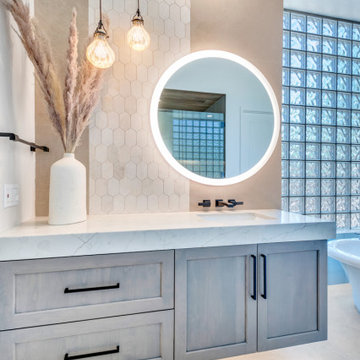
Design ideas for a large transitional master bathroom in Phoenix with grey cabinets, a freestanding tub, an open shower, gray tile, glass tile, ceramic floors, an undermount sink, engineered quartz benchtops, grey floor, an open shower, white benchtops, a shower seat, a double vanity and a floating vanity.
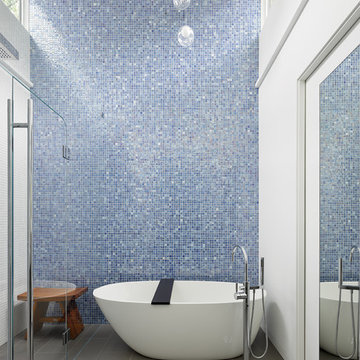
Photo of a mid-sized transitional bathroom in Other with a freestanding tub, an open shower, blue tile, glass tile, white walls, porcelain floors and a hinged shower door.
Bathroom Design Ideas with an Open Shower and Glass Tile
4