Bathroom Design Ideas with an Open Shower and Granite Benchtops
Refine by:
Budget
Sort by:Popular Today
61 - 80 of 11,764 photos
Item 1 of 3
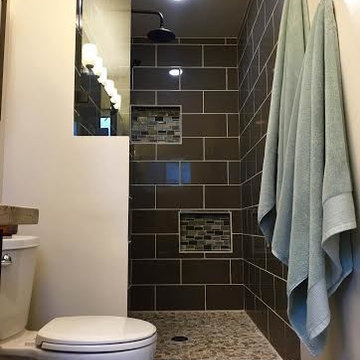
Working with a very small footprint we did everything to maximize the space in this master bathroom. Removing the original door to the bathroom, we widened the opening to 48" and used a sliding frosted glass door to let in additional light and prevent the door from blocking the only window in the bathroom.
Removing the original single vanity and bumping out the shower into a hallway shelving space, the shower gained two feet of depth and the owners now each have their own vanities!
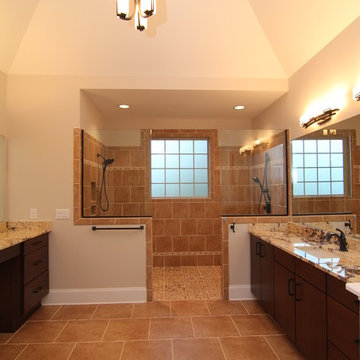
From this angle, you can see the vaulted ceiling with hanging light. This bathroom fixture matches the kitchen pendants.
On the left is a wheelchair accessible roll-under vanity.
Luxury one story home by design build custom home builder Stanton Homes.
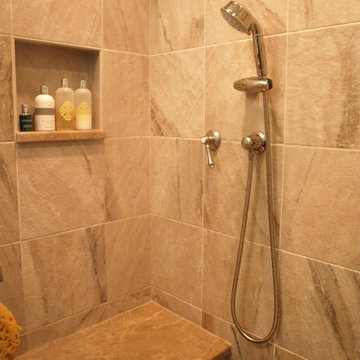
A niche is a shelf framed out between studs, recessed in a wall. It is a great little trick to add storage that does not protrude into the space. Finished with a beveled edged tile, this niche becomes a part of the showers design.
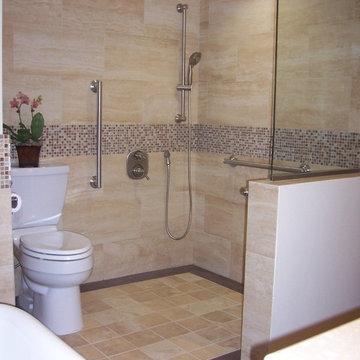
The Master Bath in this Irvine home was modified to accomodate the needs of a disabled homeowner. The walls seperating the toilet and tub/shower from the vanity and a small closet were removed and created "wet" bathing room with damless shower. We were also able to install a new freestanding slipper tub in the space created by the removal of the closet for his wife.

Large contemporary master bathroom in Milwaukee with a freestanding tub, an open shower, a bidet, ceramic tile, a drop-in sink, granite benchtops, an open shower, grey benchtops, a double vanity and a floating vanity.
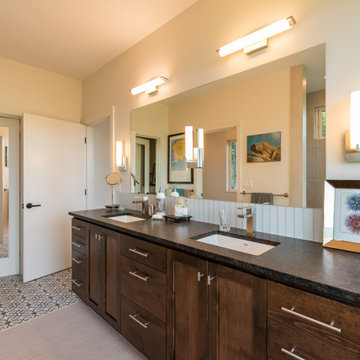
Inspiration for a mid-sized midcentury master bathroom in Other with flat-panel cabinets, dark wood cabinets, a freestanding tub, an open shower, a one-piece toilet, multi-coloured tile, white walls, porcelain floors, an integrated sink, granite benchtops, beige floor, an open shower, black benchtops, a single vanity and a built-in vanity.
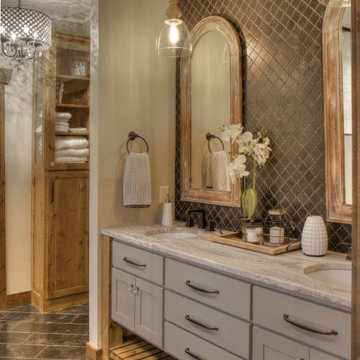
Photo of a mid-sized traditional master bathroom in Minneapolis with flat-panel cabinets, grey cabinets, an open shower, brown tile, ceramic tile, white walls, ceramic floors, an undermount sink, granite benchtops, black floor and white benchtops.
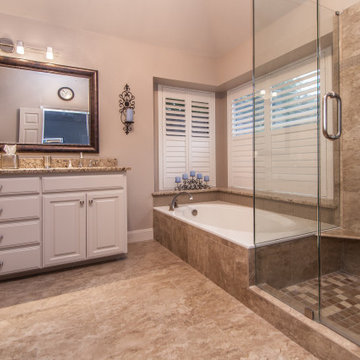
Design ideas for a large traditional master bathroom in Dallas with raised-panel cabinets, beige cabinets, a drop-in tub, an open shower, a two-piece toilet, beige walls, porcelain floors, an undermount sink, granite benchtops, beige floor, a hinged shower door and multi-coloured benchtops.
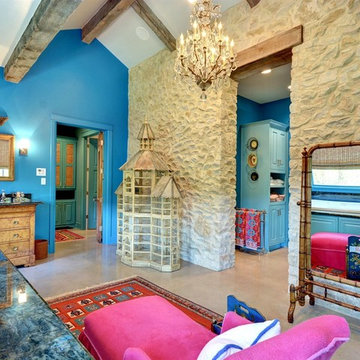
John Siemering Homes. Custom Home Builder in Austin, TX
Design ideas for a large eclectic master bathroom in Austin with raised-panel cabinets, medium wood cabinets, a drop-in tub, an open shower, beige tile, limestone, blue walls, concrete floors, granite benchtops, grey floor and an open shower.
Design ideas for a large eclectic master bathroom in Austin with raised-panel cabinets, medium wood cabinets, a drop-in tub, an open shower, beige tile, limestone, blue walls, concrete floors, granite benchtops, grey floor and an open shower.
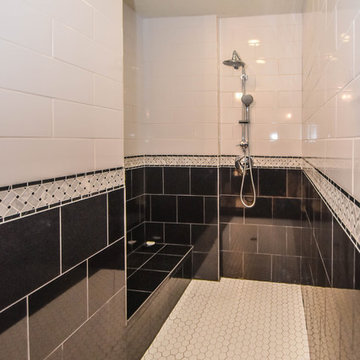
This Houston bathroom features polished chrome and a black-and-white palette, lending plenty of glamour and visual drama.
"We incorporated many of the latest bathroom design trends - like the metallic finish on the claw feet of the tub; crisp, bright whites and the oversized tiles on the shower wall," says Outdoor Homescapes' interior project designer, Lisha Maxey. "But the overall look is classic and elegant and will hold up well for years to come."
As you can see from the "before" pictures, this 300-square foot, long, narrow space has come a long way from its outdated, wallpaper-bordered beginnings.
"The client - a Houston woman who works as a physician's assistant - had absolutely no idea what to do with her bathroom - she just knew she wanted it updated," says Outdoor Homescapes of Houston owner Wayne Franks. "Lisha did a tremendous job helping this woman find her own personal style while keeping the project enjoyable and organized."
Let's start the tour with the new, updated floors. Black-and-white Carrara marble mosaic tile has replaced the old 8-inch tiles. (All the tile, by the way, came from Floor & Décor. So did the granite countertop.)
The walls, meanwhile, have gone from ho-hum beige to Agreeable Gray by Sherwin Williams. (The trim is Reflective White, also by Sherwin Williams.)
Polished "Absolute Black" granite now gleams where the pink-and-gray marble countertops used to be; white vessel bowls have replaced the black undermount black sinks and the cabinets got an update with glass-and-chrome knobs and pulls (note the matching towel bars):
The outdated black tub also had to go. In its place we put a doorless shower.
Across from the shower sits a claw foot tub - a 66' inch Sanford cast iron model in black, with polished chrome Imperial feet. "The waincoting behind it and chandelier above it," notes Maxey, "adds an upscale, finished look and defines the tub area as a separate space."
The shower wall features 6 x 18-inch tiles in a brick pattern - "White Ice" porcelain tile on top, "Absolute Black" granite on the bottom. A beautiful tile mosaic border - Bianco Carrara basketweave marble - serves as an accent ribbon between the two. Covering the shower floor - a classic white porcelain hexagon tile. Mounted above - a polished chrome European rainshower head.
"As always, the client was able to look at - and make changes to - 3D renderings showing how the bathroom would look from every angle when done," says Franks. "Having that kind of control over the details has been crucial to our client satisfaction," says Franks. "And it's definitely paid off for us, in all our great reviews on Houzz and in our Best of Houzz awards for customer service."
And now on to final details!
Accents and décor from Restoration Hardware definitely put Maxey's designer touch on the space - the iron-and-wood French chandelier, polished chrome vanity lights and swivel mirrors definitely knocked this bathroom remodel out of the park!
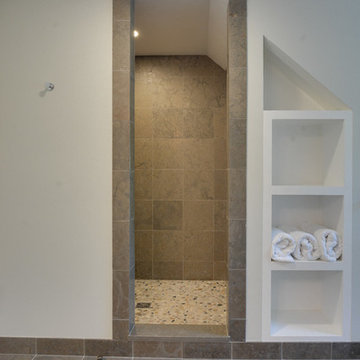
Inspiration for a mid-sized transitional 3/4 bathroom in Boston with open cabinets, white cabinets, an open shower, beige tile, gray tile, ceramic tile, white walls, ceramic floors, granite benchtops, a two-piece toilet and an undermount sink.
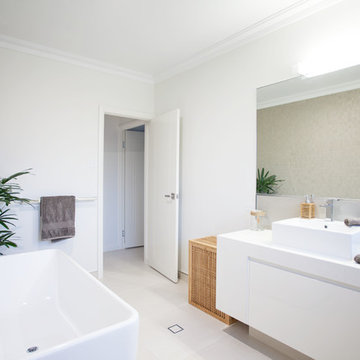
Kath Heke Photography
Large contemporary kids bathroom in Other with a freestanding tub, an open shower, white walls, a vessel sink, flat-panel cabinets, white cabinets, beige tile, ceramic tile, ceramic floors, granite benchtops, white floor, an open shower, white benchtops, a single vanity and a floating vanity.
Large contemporary kids bathroom in Other with a freestanding tub, an open shower, white walls, a vessel sink, flat-panel cabinets, white cabinets, beige tile, ceramic tile, ceramic floors, granite benchtops, white floor, an open shower, white benchtops, a single vanity and a floating vanity.
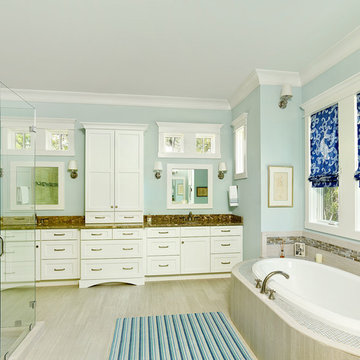
Photo of a mid-sized beach style master bathroom in Charleston with a drop-in sink, recessed-panel cabinets, light wood cabinets, granite benchtops, a drop-in tub, an open shower, ceramic tile, porcelain floors, blue walls, beige floor, a hinged shower door and brown benchtops.
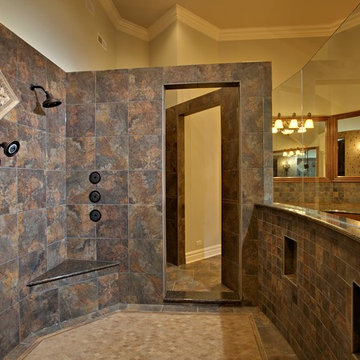
Paul Schlismann Photography - Courtesy of Jonathan Nutt- Southampton Builders LLC
Design ideas for an expansive traditional master bathroom in Chicago with an open shower, raised-panel cabinets, medium wood cabinets, a drop-in tub, brown tile, gray tile, beige walls, slate floors, a vessel sink, granite benchtops, an open shower, slate and brown floor.
Design ideas for an expansive traditional master bathroom in Chicago with an open shower, raised-panel cabinets, medium wood cabinets, a drop-in tub, brown tile, gray tile, beige walls, slate floors, a vessel sink, granite benchtops, an open shower, slate and brown floor.
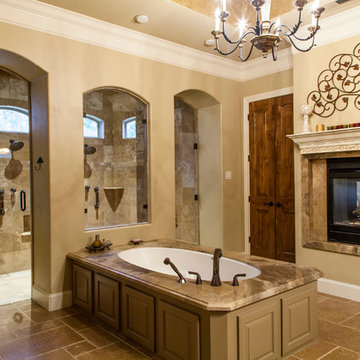
"Car Wash" shower with multiple shower heads/body sprays. Beautiful see-thru fireplace between bathroom and bedroom.
Inspiration for a large transitional master bathroom in Houston with raised-panel cabinets, an undermount sink, granite benchtops, an undermount tub, an open shower, a one-piece toilet, grey cabinets, marble, beige walls and travertine floors.
Inspiration for a large transitional master bathroom in Houston with raised-panel cabinets, an undermount sink, granite benchtops, an undermount tub, an open shower, a one-piece toilet, grey cabinets, marble, beige walls and travertine floors.
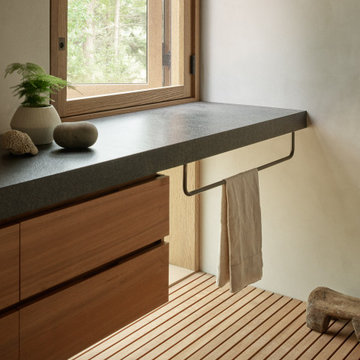
Plaster walls, teak shower floor, granite counter top, and teak cabinets with custom windows opening into shower.
Design ideas for a contemporary bathroom in Seattle with flat-panel cabinets, an open shower, concrete floors and granite benchtops.
Design ideas for a contemporary bathroom in Seattle with flat-panel cabinets, an open shower, concrete floors and granite benchtops.
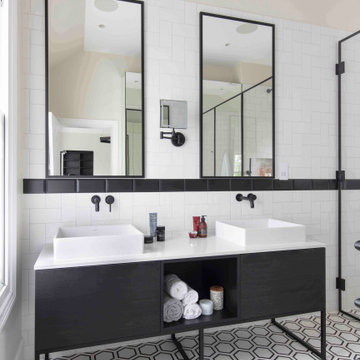
We replaced the window to allow a generous amount of natural light to flood into the bathroom. Made to measure mirrored frames have been used as doors on the wall cabinets to create an illusion of more space.
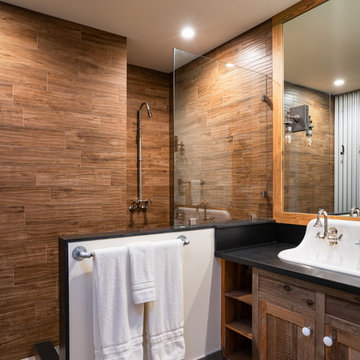
Tahoe Real Estate Photography
Inspiration for a mid-sized traditional bathroom in Sacramento with recessed-panel cabinets, medium wood cabinets, an open shower, a two-piece toilet, brown tile, porcelain tile, multi-coloured walls, a trough sink, granite benchtops, an open shower and black benchtops.
Inspiration for a mid-sized traditional bathroom in Sacramento with recessed-panel cabinets, medium wood cabinets, an open shower, a two-piece toilet, brown tile, porcelain tile, multi-coloured walls, a trough sink, granite benchtops, an open shower and black benchtops.
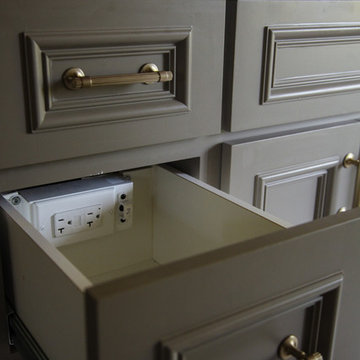
This is an example of a mid-sized contemporary master bathroom in Other with recessed-panel cabinets, grey cabinets, a japanese tub, an open shower, a one-piece toilet, beige tile, white walls, an undermount sink, white floor, an open shower, porcelain tile, porcelain floors, granite benchtops and beige benchtops.
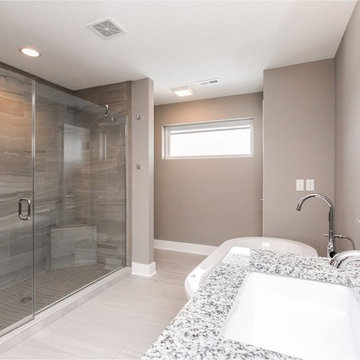
Inspiration for a mid-sized modern master bathroom in Other with flat-panel cabinets, dark wood cabinets, a freestanding tub, an open shower, gray tile, ceramic tile, granite benchtops and a hinged shower door.
Bathroom Design Ideas with an Open Shower and Granite Benchtops
4