Bathroom Design Ideas with an Open Shower and Gray Tile
Refine by:
Budget
Sort by:Popular Today
161 - 180 of 18,156 photos
Item 1 of 3
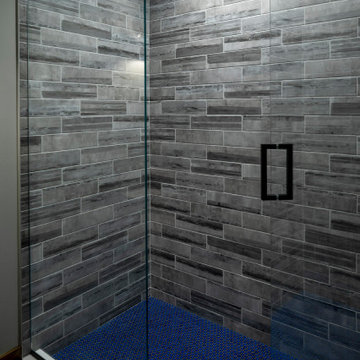
Kids bathroom with fun blue penny tile floor
Mid-sized country kids bathroom in Minneapolis with an open shower, gray tile, ceramic tile, ceramic floors, black floor and a built-in vanity.
Mid-sized country kids bathroom in Minneapolis with an open shower, gray tile, ceramic tile, ceramic floors, black floor and a built-in vanity.
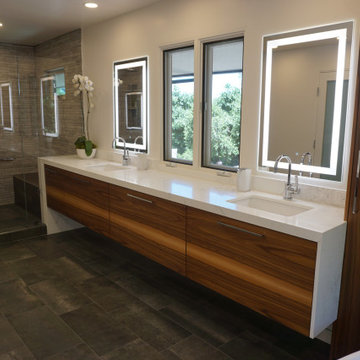
Master bathroom remodeled, unique custom one-piece wall mounted vanity with white quartz
Design ideas for a large modern master bathroom in Los Angeles with flat-panel cabinets, medium wood cabinets, a freestanding tub, an open shower, a one-piece toilet, gray tile, porcelain tile, beige walls, porcelain floors, an undermount sink, quartzite benchtops, black floor, a hinged shower door, a niche, a double vanity and a floating vanity.
Design ideas for a large modern master bathroom in Los Angeles with flat-panel cabinets, medium wood cabinets, a freestanding tub, an open shower, a one-piece toilet, gray tile, porcelain tile, beige walls, porcelain floors, an undermount sink, quartzite benchtops, black floor, a hinged shower door, a niche, a double vanity and a floating vanity.
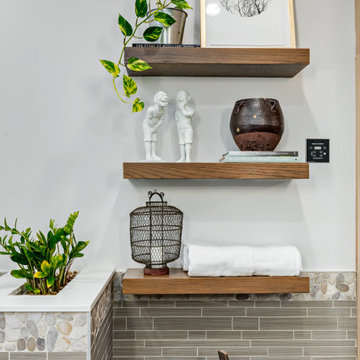
Photo of a contemporary bathroom in Calgary with light wood cabinets, an open shower, a one-piece toilet, gray tile, wood-look tile, white walls, concrete floors, with a sauna, a vessel sink, engineered quartz benchtops, grey floor, an open shower, white benchtops, a niche, a single vanity, a freestanding vanity and panelled walls.
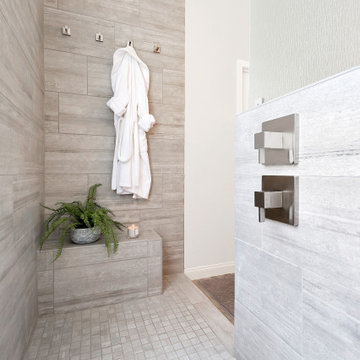
Inspiration for a mid-sized transitional master bathroom in Phoenix with raised-panel cabinets, grey cabinets, an open shower, gray tile, porcelain tile, grey walls, porcelain floors, an undermount sink, granite benchtops, grey floor, an open shower, grey benchtops, a shower seat, a double vanity and a built-in vanity.
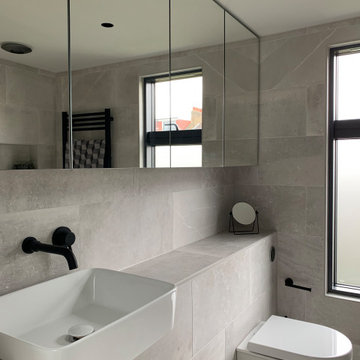
Design ideas for a small modern 3/4 bathroom in London with glass-front cabinets, an open shower, a wall-mount toilet, gray tile, porcelain tile, grey walls, porcelain floors, a drop-in sink, tile benchtops, grey floor, an open shower, grey benchtops, a single vanity and a built-in vanity.
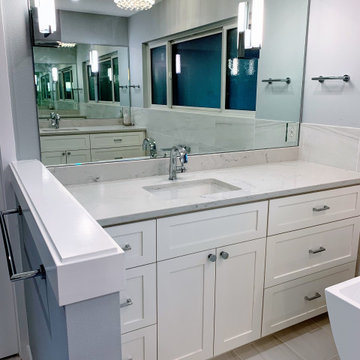
Inspiration for a large transitional master bathroom in Seattle with shaker cabinets, white cabinets, a freestanding tub, an open shower, gray tile, marble, grey walls, marble floors, an undermount sink, engineered quartz benchtops, grey floor, a hinged shower door, grey benchtops, a single vanity, a built-in vanity and a niche.
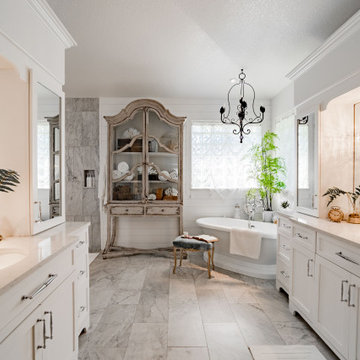
Inspiration for a large master bathroom in Miami with shaker cabinets, medium wood cabinets, a freestanding tub, an open shower, gray tile, marble, white walls, marble floors, an undermount sink, marble benchtops, grey floor, an open shower and grey benchtops.
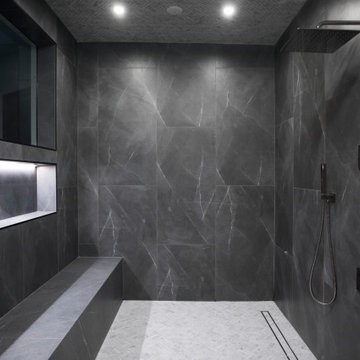
This Luxury Bathroom is every home-owners dream. We created this masterpiece with the help of one of our top designers to make sure ever inches the bathroom would be perfect. We are extremely happy this project turned out from the walk-in shower/steam room to the massive Vanity. Everything about this bathroom is made for luxury!
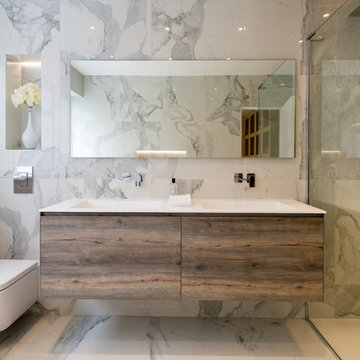
Beautiful remodel of En-Suite bathroom by Letta London. Our client and designer were very specific in choosing marble effect tiles, freestanding bath and double vanity unit in wood finish with resin inset basins. Large walk-in shower perfectly fits in this spacious bathroom as our client requested 10mm glass and as frameless as possible. All this makes the result modern, light and very efficient.
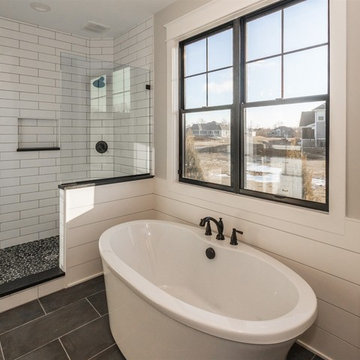
Stop by and check out this Master Suite featuring Shiplap, Timber Beams, Freestanding Tub and beautiful walk-in shower. #Shiplap #TimberBeams #MasterSuite #FreestandingTub
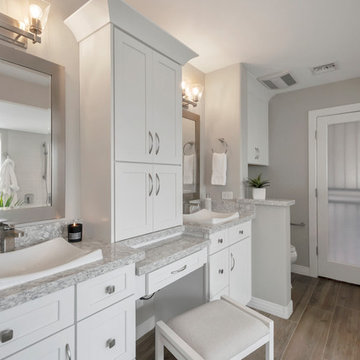
In this complete floor to ceiling removal, we created a zero-threshold walk-in shower, moved the shower and tub drain and removed the center cabinetry to create a MASSIVE walk-in shower with a drop in tub. As you walk in to the shower, controls are conveniently placed on the inside of the pony wall next to the custom soap niche. Fixtures include a standard shower head, rain head, two shower wands, tub filler with hand held wand, all in a brushed nickel finish. The custom countertop upper cabinet divides the vanity into His and Hers style vanity with low profile vessel sinks. There is a knee space with a dropped down countertop creating a perfect makeup vanity. Countertops are the gorgeous Everest Quartz. The Shower floor is a matte grey penny round, the shower wall tile is a 12x24 Cemento Bianco Cassero. The glass mosaic is called “White Ice Cube” and is used as a deco column in the shower and surrounds the drop-in tub. Finally, the flooring is a 9x36 Coastwood Malibu wood plank tile.
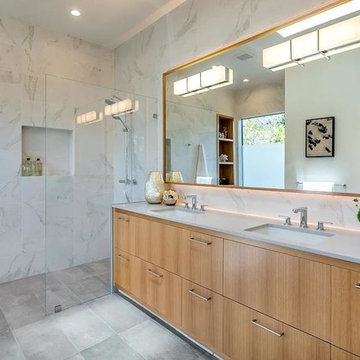
Photo of a mid-sized modern master bathroom in San Francisco with flat-panel cabinets, light wood cabinets, an open shower, gray tile, marble, grey walls, concrete floors, an undermount sink, marble benchtops, grey floor, an open shower and white benchtops.
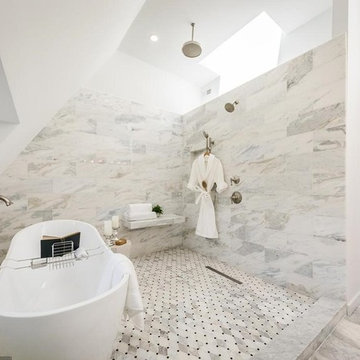
This is an example of a transitional master bathroom in DC Metro with a freestanding tub, an open shower, gray tile, grey floor and an open shower.
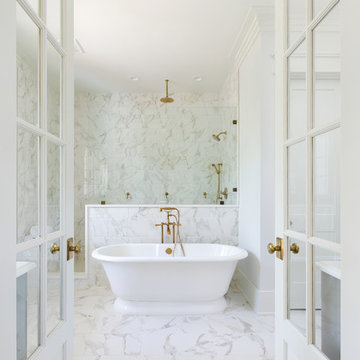
Patrick Brickman
Inspiration for a large country master bathroom in Charleston with a freestanding tub, an open shower, recessed-panel cabinets, grey cabinets, an open shower, gray tile, white tile, marble, marble benchtops, white benchtops, an undermount sink, white walls, marble floors and white floor.
Inspiration for a large country master bathroom in Charleston with a freestanding tub, an open shower, recessed-panel cabinets, grey cabinets, an open shower, gray tile, white tile, marble, marble benchtops, white benchtops, an undermount sink, white walls, marble floors and white floor.
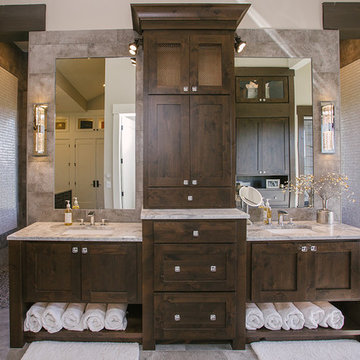
Custom bathroom cabinetry with beautiful dual sink vanity.
Photo of a mid-sized transitional master bathroom in Portland with shaker cabinets, dark wood cabinets, a japanese tub, an open shower, gray tile, stone tile, beige walls, ceramic floors, a drop-in sink, grey floor, an open shower, white benchtops, a double vanity and a built-in vanity.
Photo of a mid-sized transitional master bathroom in Portland with shaker cabinets, dark wood cabinets, a japanese tub, an open shower, gray tile, stone tile, beige walls, ceramic floors, a drop-in sink, grey floor, an open shower, white benchtops, a double vanity and a built-in vanity.
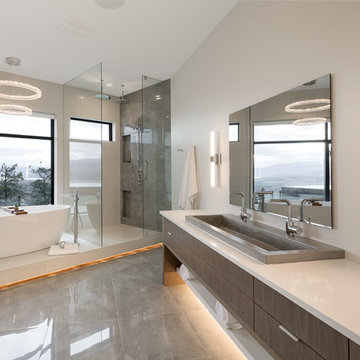
Photo of a contemporary 3/4 bathroom in Other with flat-panel cabinets, medium wood cabinets, a freestanding tub, an open shower, beige tile, gray tile, beige walls, a trough sink, grey floor and an open shower.
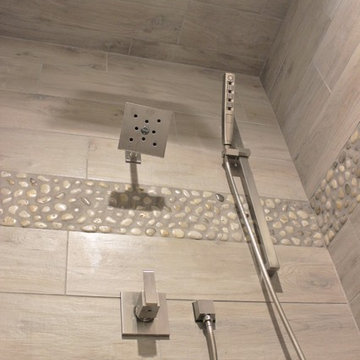
DuraSupreme cabinetry in Shaker doorstyle and Pearl painted finish. Cambria Berwyn Quartz and custom back-lit mirrors. Bathroom remodeled from start to finish by Village Home Stores.
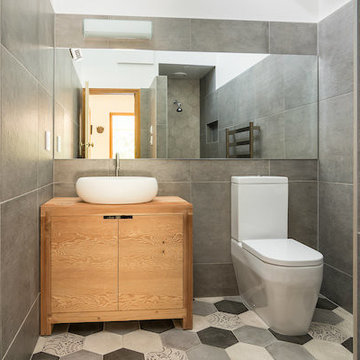
Smith & Sons Riccardon worked wonders turning this compact bathroom space into a smart modern space.
A careful rework of the space included opting for a walk in shower over a traditional screen or dome style shower which makes this bathroom more spacious and functional.
The white oval sink on top of a natural wood vanity provide a central focus and a hint of Scandanavian tones whilst the hexagonal floor and shower patterns add interest against the large wall tiles.
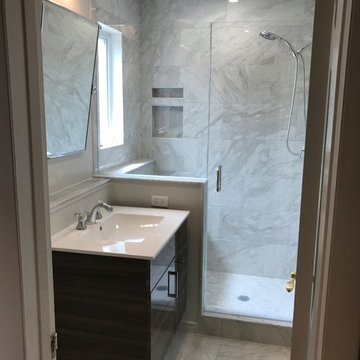
Premier HD Construction, LLC -
* Hallway bathroom.
* Converted existing shower to an open concept shower.
* Marble bench, saddles and sill.
* Large wall and floor tiles using a 33% brick lay pattern.
* Empire Industries Vanity and vanity top.
* Best Plumbing out of Scarsdale, NY supplied the plumbing items.
* Creative Tile out of Ridgefield, CT supplied the tile.
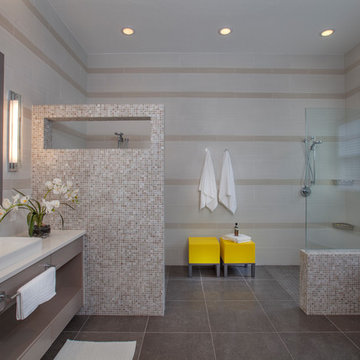
Photo: Mike Lowry
This is an example of a large contemporary master bathroom in Orlando with flat-panel cabinets, grey cabinets, a freestanding tub, an open shower, gray tile, beige walls, porcelain floors, a vessel sink, engineered quartz benchtops and mosaic tile.
This is an example of a large contemporary master bathroom in Orlando with flat-panel cabinets, grey cabinets, a freestanding tub, an open shower, gray tile, beige walls, porcelain floors, a vessel sink, engineered quartz benchtops and mosaic tile.
Bathroom Design Ideas with an Open Shower and Gray Tile
9