Bathroom Design Ideas with an Open Shower and Green Walls
Refine by:
Budget
Sort by:Popular Today
141 - 160 of 2,137 photos
Item 1 of 3
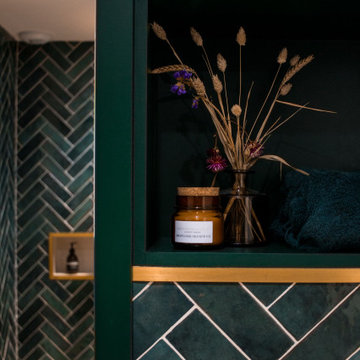
Photo of a midcentury master bathroom in Bordeaux with an open shower, a wall-mount toilet, green tile, green walls, a trough sink, green benchtops, a single vanity and a freestanding vanity.
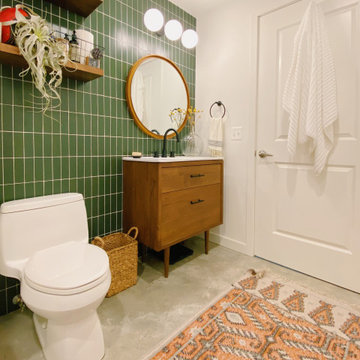
You can practically smell pine needles peeking at this forest-inspired bathroom with 2x6 Tile in Hunter Green filling the walls with rich color.
DESIGN
Peter Saling
PHOTOS
Peter Saling
INSTALLER
MART Inc
TILE SHOWN: 2x6 in Hunter Green
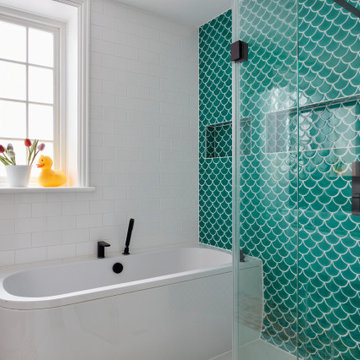
Design ideas for a small contemporary kids bathroom in London with an alcove tub, an open shower, green tile, porcelain tile, green walls, porcelain floors, beige floor and an open shower.

Bronze Green family bathroom with dark rusty red slipper bath, marble herringbone tiles, cast iron fireplace, oak vanity sink, walk-in shower and bronze green tiles, vintage lighting and a lot of art and antiques objects!
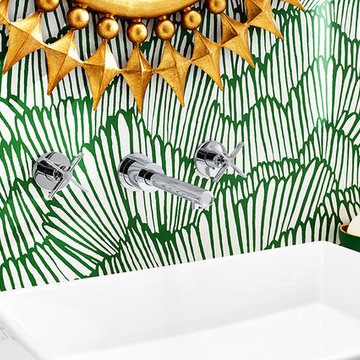
Timeless Palm Springs glamour meets modern in Pulp Design Studios' bathroom design created for the DXV Design Panel 2016. The design is one of four created by an elite group of celebrated designers for DXV's national ad campaign. Faced with the challenge of creating a beautiful space from nothing but an empty stage, Beth and Carolina paired mid-century touches with bursts of colors and organic patterns. The result is glamorous with touches of quirky fun -- the definition of splendid living.
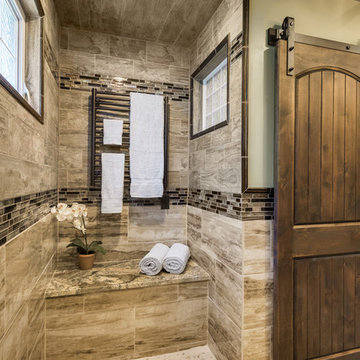
Photographs by Aaron Usher
Large country master bathroom in Providence with an open shower, a two-piece toilet, brown tile, porcelain tile, green walls, porcelain floors, a trough sink and granite benchtops.
Large country master bathroom in Providence with an open shower, a two-piece toilet, brown tile, porcelain tile, green walls, porcelain floors, a trough sink and granite benchtops.
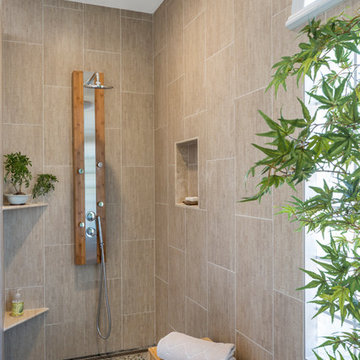
This walk-in shower, complete with an eye-catching contemporary shower panel, features contrasting natural bamboo and sleek stainless steel. The rectangular porcelain tile with a bamboo effect was installed vertically to add visual height, while paired with a stone and glass mosaic tile in a wrapped stripe for interest.
Photography - Grey Crawford

Spacious Master Bath on Singer Island
Photo Credit: Carmel Brantley
Inspiration for a mid-sized contemporary master bathroom in Miami with marble benchtops, green walls, an undermount sink, raised-panel cabinets, beige cabinets, a hot tub, an open shower, a one-piece toilet, beige tile, stone tile, travertine floors, beige floor and beige benchtops.
Inspiration for a mid-sized contemporary master bathroom in Miami with marble benchtops, green walls, an undermount sink, raised-panel cabinets, beige cabinets, a hot tub, an open shower, a one-piece toilet, beige tile, stone tile, travertine floors, beige floor and beige benchtops.
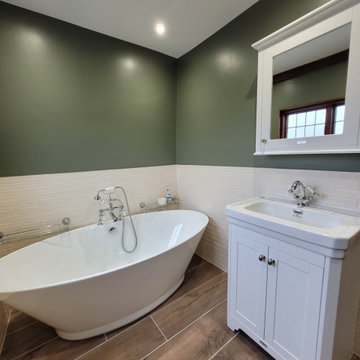
Photo of a large traditional kids bathroom in Essex with shaker cabinets, white cabinets, a freestanding tub, an open shower, a two-piece toilet, white tile, ceramic tile, green walls, porcelain floors, a drop-in sink, brown floor, an open shower, a single vanity, a freestanding vanity and exposed beam.
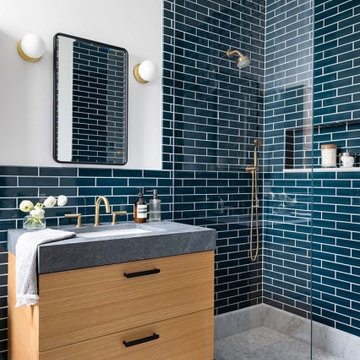
Design ideas for a small transitional master bathroom in New York with flat-panel cabinets, light wood cabinets, an open shower, a two-piece toilet, green tile, ceramic tile, green walls, mosaic tile floors, an undermount sink, limestone benchtops, grey floor, an open shower, grey benchtops, a niche, a single vanity and a floating vanity.
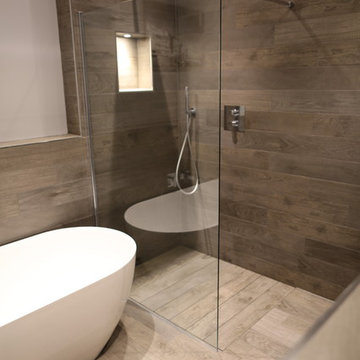
Photo of a large modern kids bathroom in Essex with furniture-like cabinets, medium wood cabinets, a freestanding tub, an open shower, a wall-mount toilet, gray tile, porcelain tile, green walls, medium hardwood floors, a vessel sink, wood benchtops, grey floor and an open shower.
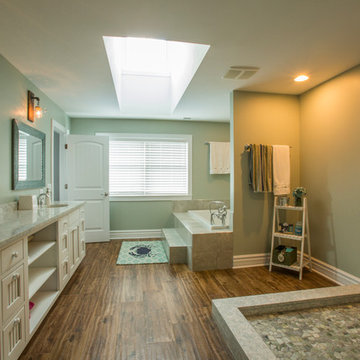
Design ideas for a large country master bathroom in Chicago with an open shower, a two-piece toilet, multi-coloured tile, ceramic tile, green walls, ceramic floors, an undermount sink, white cabinets, an alcove tub and marble benchtops.
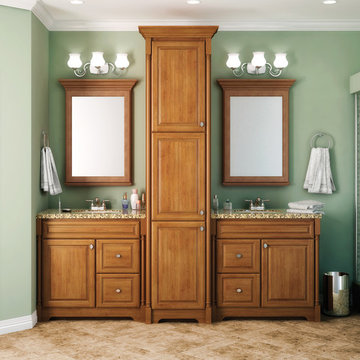
The bathroom was created with StarMark Cabinetry's Accord door style in Cherry finished in a cabinet color called Butterscotch.
Inspiration for a large traditional master bathroom in Other with an integrated sink, raised-panel cabinets, an open shower, green walls, medium wood cabinets, porcelain floors, granite benchtops and beige floor.
Inspiration for a large traditional master bathroom in Other with an integrated sink, raised-panel cabinets, an open shower, green walls, medium wood cabinets, porcelain floors, granite benchtops and beige floor.

Inspiration for a mid-sized transitional master bathroom in Los Angeles with shaker cabinets, white cabinets, a freestanding tub, an open shower, a one-piece toilet, green tile, mosaic tile, green walls, medium hardwood floors, a drop-in sink, quartzite benchtops, brown floor, a hinged shower door, a shower seat, a double vanity, a built-in vanity and vaulted.
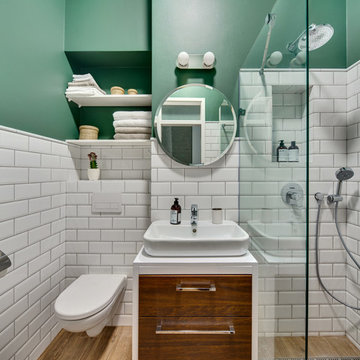
Автор проекта: Майя Баклан, "Неевроремонт"
Фото: Андрей Безуглов
Design ideas for a scandinavian bathroom in Other with an open shower, a wall-mount toilet, white tile, subway tile, green walls, medium hardwood floors, a vessel sink, flat-panel cabinets, dark wood cabinets and an open shower.
Design ideas for a scandinavian bathroom in Other with an open shower, a wall-mount toilet, white tile, subway tile, green walls, medium hardwood floors, a vessel sink, flat-panel cabinets, dark wood cabinets and an open shower.

Inspiration for a mid-sized eclectic master bathroom in Other with open cabinets, white cabinets, a freestanding tub, an open shower, a one-piece toilet, green tile, subway tile, green walls, porcelain floors, an integrated sink, glass benchtops, green floor, an open shower, white benchtops, a niche, a single vanity, a freestanding vanity and wallpaper.
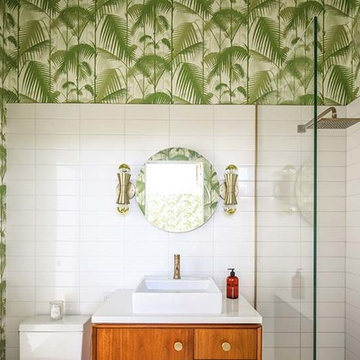
Mid-sized midcentury 3/4 bathroom in Los Angeles with flat-panel cabinets, light wood cabinets, an open shower, white tile, porcelain tile, green walls, a vessel sink and solid surface benchtops.
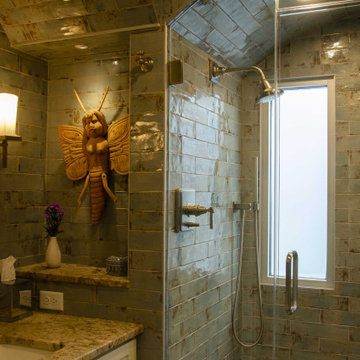
The owners of this classic “old-growth Oak trim-work and arches” 1½ story 2 BR Tudor were looking to increase the size and functionality of their first-floor bath. Their wish list included a walk-in steam shower, tiled floors and walls. They wanted to incorporate those arches where possible – a style echoed throughout the home. They also were looking for a way for someone using a wheelchair to easily access the room.
The project began by taking the former bath down to the studs and removing part of the east wall. Space was created by relocating a portion of a closet in the adjacent bedroom and part of a linen closet located in the hallway. Moving the commode and a new cabinet into the newly created space creates an illusion of a much larger bath and showcases the shower. The linen closet was converted into a shallow medicine cabinet accessed using the existing linen closet door.
The door to the bath itself was enlarged, and a pocket door installed to enhance traffic flow.
The walk-in steam shower uses a large glass door that opens in or out. The steam generator is in the basement below, saving space. The tiled shower floor is crafted with sliced earth pebbles mosaic tiling. Coy fish are incorporated in the design surrounding the drain.
Shower walls and vanity area ceilings are constructed with 3” X 6” Kyle Subway tile in dark green. The light from the two bright windows plays off the surface of the Subway tile is an added feature.
The remaining bath floor is made 2” X 2” ceramic tile, surrounded with more of the pebble tiling found in the shower and trying the two rooms together. The right choice of grout is the final design touch for this beautiful floor.
The new vanity is located where the original tub had been, repeating the arch as a key design feature. The Vanity features a granite countertop and large under-mounted sink with brushed nickel fixtures. The white vanity cabinet features two sets of large drawers.
The untiled walls feature a custom wallpaper of Henri Rousseau’s “The Equatorial Jungle, 1909,” featured in the national gallery of art. https://www.nga.gov/collection/art-object-page.46688.html
The owners are delighted in the results. This is their forever home.
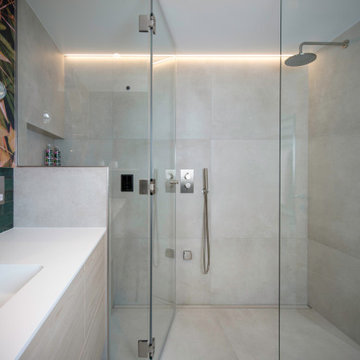
This bathroom also features a walk-in shower with a built in Helo steam system.
Photo of a mid-sized modern 3/4 bathroom in London with flat-panel cabinets, light wood cabinets, a wall-mount toilet, green tile, subway tile, green walls, porcelain floors, a drop-in sink, beige floor, a single vanity, a floating vanity, a drop-in tub, an open shower and an open shower.
Photo of a mid-sized modern 3/4 bathroom in London with flat-panel cabinets, light wood cabinets, a wall-mount toilet, green tile, subway tile, green walls, porcelain floors, a drop-in sink, beige floor, a single vanity, a floating vanity, a drop-in tub, an open shower and an open shower.

Huntsmore handled the complete design and build of this bathroom extension in Brook Green, W14. Planning permission was gained for the new rear extension at first-floor level. Huntsmore then managed the interior design process, specifying all finishing details. The client wanted to pursue an industrial style with soft accents of pinkThe proposed room was small, so a number of bespoke items were selected to make the most of the space. To compliment the large format concrete effect tiles, this concrete sink was specially made by Warrington & Rose. This met the client's exacting requirements, with a deep basin area for washing and extra counter space either side to keep everyday toiletries and luxury soapsBespoke cabinetry was also built by Huntsmore with a reeded finish to soften the industrial concrete. A tall unit was built to act as bathroom storage, and a vanity unit created to complement the concrete sink. The joinery was finished in Mylands' 'Rose Theatre' paintThe industrial theme was further continued with Crittall-style steel bathroom screen and doors entering the bathroom. The black steel works well with the pink and grey concrete accents through the bathroom. Finally, to soften the concrete throughout the scheme, the client requested a reindeer moss living wall. This is a natural moss, and draws in moisture and humidity as well as softening the room.
Bathroom Design Ideas with an Open Shower and Green Walls
8