Bathroom Design Ideas with an Open Shower and Painted Wood Floors
Refine by:
Budget
Sort by:Popular Today
61 - 80 of 108 photos
Item 1 of 3
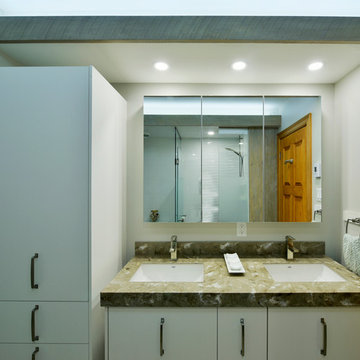
Gordon King
Photo of a mid-sized mediterranean 3/4 bathroom in Toronto with flat-panel cabinets, white cabinets, a one-piece toilet, a drop-in tub, an open shower, gray tile, white tile, stone slab, blue walls, painted wood floors, a drop-in sink, granite benchtops and an open shower.
Photo of a mid-sized mediterranean 3/4 bathroom in Toronto with flat-panel cabinets, white cabinets, a one-piece toilet, a drop-in tub, an open shower, gray tile, white tile, stone slab, blue walls, painted wood floors, a drop-in sink, granite benchtops and an open shower.
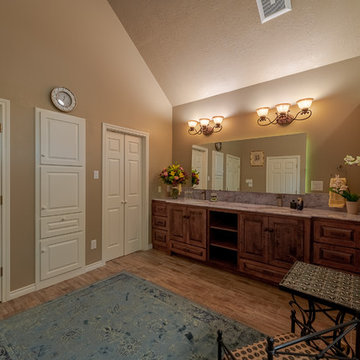
Mid-sized contemporary master bathroom in Austin with shaker cabinets, brown cabinets, an open shower, beige walls, painted wood floors, an undermount sink, marble benchtops, brown floor, an open shower and multi-coloured benchtops.
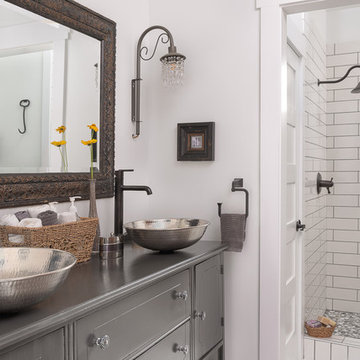
Interior design & project manager-
Dawn D Totty Interior Designs
Expansive transitional master bathroom in Other with shaker cabinets, a freestanding tub, an open shower, a one-piece toilet, white walls, painted wood floors, an undermount sink, quartzite benchtops, white floor, an open shower and white benchtops.
Expansive transitional master bathroom in Other with shaker cabinets, a freestanding tub, an open shower, a one-piece toilet, white walls, painted wood floors, an undermount sink, quartzite benchtops, white floor, an open shower and white benchtops.
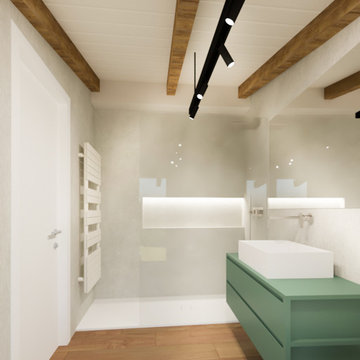
Inspiration for a mid-sized 3/4 bathroom in Florence with beaded inset cabinets, green cabinets, an open shower, a two-piece toilet, grey walls, painted wood floors, a vessel sink, glass benchtops, brown floor, green benchtops, a single vanity, a floating vanity and exposed beam.
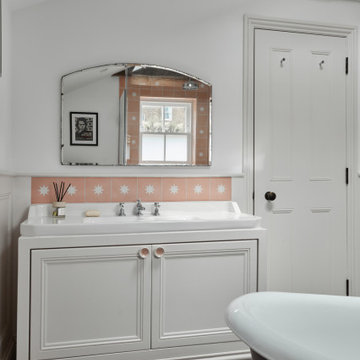
Bright and airy family bathroom with bespoke joinery. exposed beams, timber wall panelling, painted floor and Bert & May encaustic shower tiles .
This is an example of a small eclectic kids bathroom in London with recessed-panel cabinets, beige cabinets, a freestanding tub, an open shower, a wall-mount toilet, pink tile, cement tile, white walls, painted wood floors, an undermount sink, grey floor, a hinged shower door, white benchtops, a niche, a single vanity, a freestanding vanity, exposed beam and panelled walls.
This is an example of a small eclectic kids bathroom in London with recessed-panel cabinets, beige cabinets, a freestanding tub, an open shower, a wall-mount toilet, pink tile, cement tile, white walls, painted wood floors, an undermount sink, grey floor, a hinged shower door, white benchtops, a niche, a single vanity, a freestanding vanity, exposed beam and panelled walls.
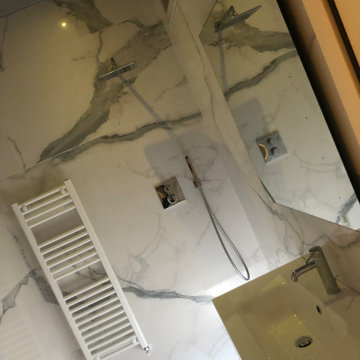
This is an example of a small kids bathroom in Turin with flat-panel cabinets, white cabinets, an open shower, a wall-mount toilet, white tile, ceramic tile, grey walls, painted wood floors, an integrated sink, solid surface benchtops, a hinged shower door, white benchtops, a single vanity, a floating vanity and recessed.
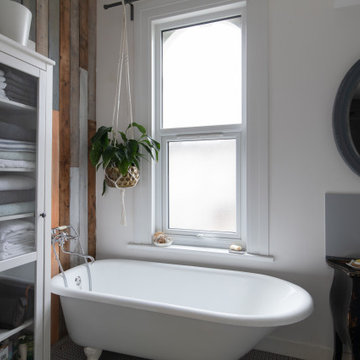
Add a feature wall to your bathroom. Don't be afraid yo use wood in bathrooms, if sealed adequately it looks stunning and brings warmth. Here we have a bespoke design of individually painted reclaimed tongue and groove cladding (same technique as children bedroom floorboards - continued design throughout the house). We got a lot of compliments on that wall!
Upcycled chest of drawers transformed into wash basin.
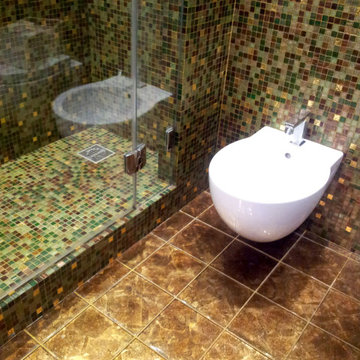
Particolare del pavimento in vetro con foglia d'oro
Photo of a mid-sized contemporary 3/4 bathroom in Other with an open shower, a wall-mount toilet, green tile, mosaic tile, green walls, painted wood floors, a drop-in sink, limestone benchtops, yellow floor, a hinged shower door and grey benchtops.
Photo of a mid-sized contemporary 3/4 bathroom in Other with an open shower, a wall-mount toilet, green tile, mosaic tile, green walls, painted wood floors, a drop-in sink, limestone benchtops, yellow floor, a hinged shower door and grey benchtops.
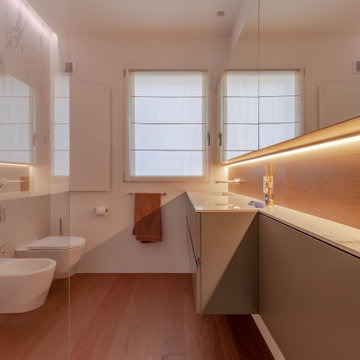
Design ideas for a mid-sized contemporary 3/4 bathroom in Other with white walls, painted wood floors, brown floor, recessed, white benchtops, a single vanity, flat-panel cabinets, brown cabinets, an open shower, a wall-mount toilet, a drop-in sink, marble benchtops, an open shower and a floating vanity.
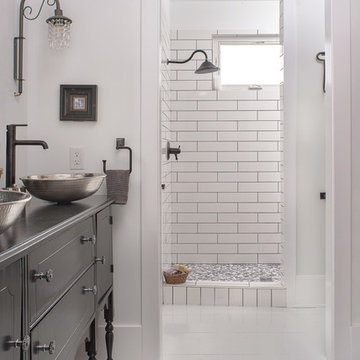
The Farmhouse Master Suite Design features- Re-purposed vanity with duo stainless steel vessel sinks, glass hardware, crystal oil rubbed bronze wall sconces, large white subway tiles with dark gray grout and a goose neck rain shower head.
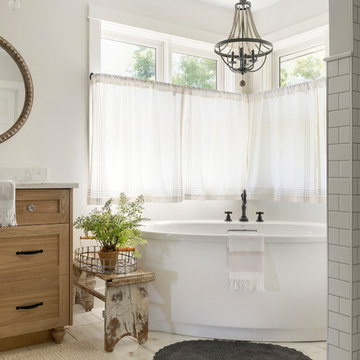
Modern French Country Master Bathroom.
Inspiration for a large modern master bathroom in Minneapolis with beaded inset cabinets, light wood cabinets, a freestanding tub, an open shower, a one-piece toilet, beige walls, painted wood floors, a drop-in sink, white floor, an open shower and white benchtops.
Inspiration for a large modern master bathroom in Minneapolis with beaded inset cabinets, light wood cabinets, a freestanding tub, an open shower, a one-piece toilet, beige walls, painted wood floors, a drop-in sink, white floor, an open shower and white benchtops.
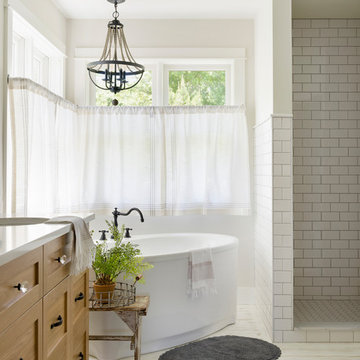
Modern French Country Master Bathroom.
This is an example of a large modern master bathroom in Minneapolis with beaded inset cabinets, light wood cabinets, a freestanding tub, an open shower, a one-piece toilet, beige walls, painted wood floors, a drop-in sink, white floor, an open shower and white benchtops.
This is an example of a large modern master bathroom in Minneapolis with beaded inset cabinets, light wood cabinets, a freestanding tub, an open shower, a one-piece toilet, beige walls, painted wood floors, a drop-in sink, white floor, an open shower and white benchtops.
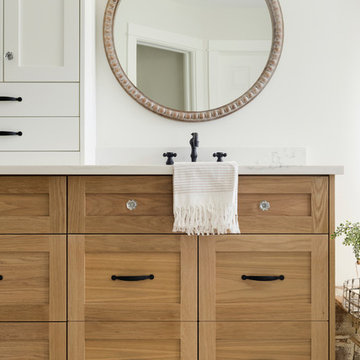
Modern French Country Master Bathroom.
Large modern master bathroom in Minneapolis with beaded inset cabinets, light wood cabinets, a freestanding tub, an open shower, a one-piece toilet, beige walls, painted wood floors, a drop-in sink, white floor, an open shower and white benchtops.
Large modern master bathroom in Minneapolis with beaded inset cabinets, light wood cabinets, a freestanding tub, an open shower, a one-piece toilet, beige walls, painted wood floors, a drop-in sink, white floor, an open shower and white benchtops.
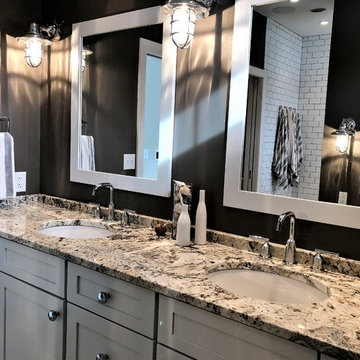
Design ideas for a mid-sized transitional master bathroom in Other with shaker cabinets, white cabinets, an open shower, subway tile, painted wood floors, an undermount sink, granite benchtops and multi-coloured benchtops.

Bright and airy family bathroom with bespoke joinery. exposed beams, timber wall panelling, painted floor and Bert & May encaustic shower tiles .
Photo of a small eclectic kids bathroom in London with recessed-panel cabinets, beige cabinets, a freestanding tub, an open shower, a wall-mount toilet, pink tile, cement tile, white walls, painted wood floors, an undermount sink, grey floor, a hinged shower door, white benchtops, a niche, a single vanity, a freestanding vanity, exposed beam and panelled walls.
Photo of a small eclectic kids bathroom in London with recessed-panel cabinets, beige cabinets, a freestanding tub, an open shower, a wall-mount toilet, pink tile, cement tile, white walls, painted wood floors, an undermount sink, grey floor, a hinged shower door, white benchtops, a niche, a single vanity, a freestanding vanity, exposed beam and panelled walls.
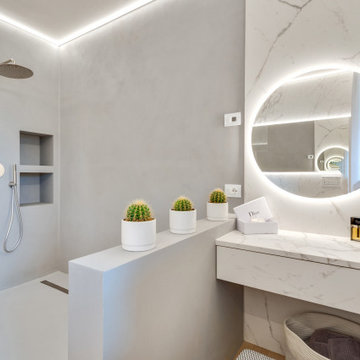
Stanza da bagno con pavimento in rovere spazzolato chiaro, rivestimento a grandi lastre di gres porcellanato calacatta extra, doccia in resina grigia, mobile lavabo su disegno, console trucco rivestita in gres porcellanato e specchio rotondo retro illuminato.
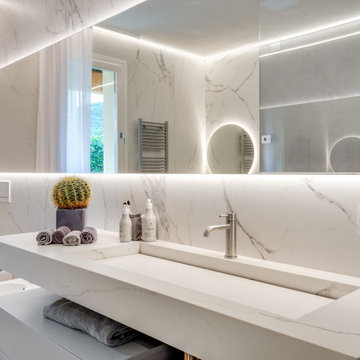
Stanza da bagno con pavimento in rovere spazzolato chiaro, rivestimento a grandi lastre di gres porcellanato calacatta extra, doccia in resina grigia, mobile lavabo su disegno, console trucco rivestita in gres porcellanato e specchio rotondo retro illuminato.
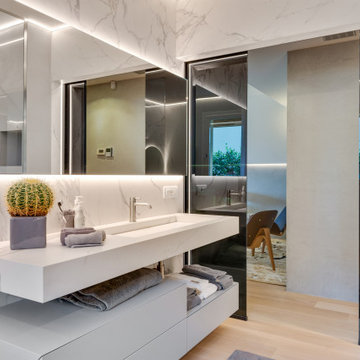
Stanza da bagno con pavimento in rovere spazzolato chiaro, rivestimento a grandi lastre di gres porcellanato calacatta extra, doccia in resina grigia, mobile lavabo su disegno, console trucco rivestita in gres porcellanato e specchio rotondo retro illuminato.
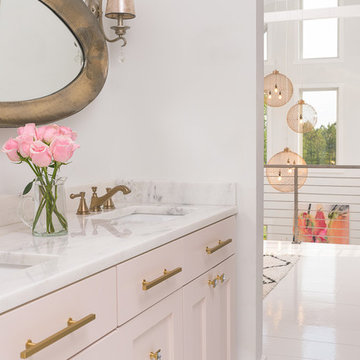
Design & project management
Dawn D Totty Interior Designs
This is an example of an expansive transitional master bathroom in Other with shaker cabinets, a freestanding tub, an open shower, white walls, painted wood floors, an undermount sink, quartzite benchtops, white floor, an open shower and white benchtops.
This is an example of an expansive transitional master bathroom in Other with shaker cabinets, a freestanding tub, an open shower, white walls, painted wood floors, an undermount sink, quartzite benchtops, white floor, an open shower and white benchtops.
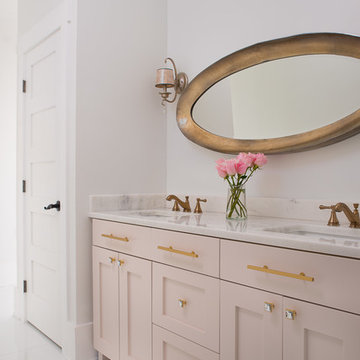
Interior design & project manager-
Dawn D Totty Interior Designs
Expansive transitional master bathroom in Other with shaker cabinets, a freestanding tub, an open shower, a one-piece toilet, white walls, painted wood floors, an undermount sink, quartzite benchtops, white floor, an open shower and white benchtops.
Expansive transitional master bathroom in Other with shaker cabinets, a freestanding tub, an open shower, a one-piece toilet, white walls, painted wood floors, an undermount sink, quartzite benchtops, white floor, an open shower and white benchtops.
Bathroom Design Ideas with an Open Shower and Painted Wood Floors
4