Bathroom Design Ideas with an Open Shower and Soapstone Benchtops
Refine by:
Budget
Sort by:Popular Today
1 - 20 of 503 photos
Item 1 of 3
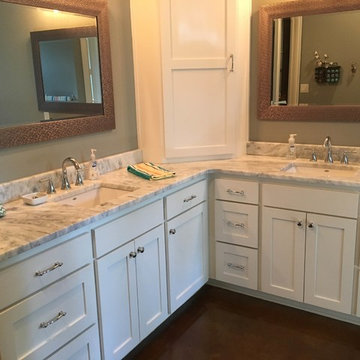
Design ideas for a mid-sized traditional master bathroom in Austin with raised-panel cabinets, white cabinets, a drop-in tub, an open shower, a one-piece toilet, gray tile, white tile, stone slab, grey walls, dark hardwood floors, a drop-in sink and soapstone benchtops.
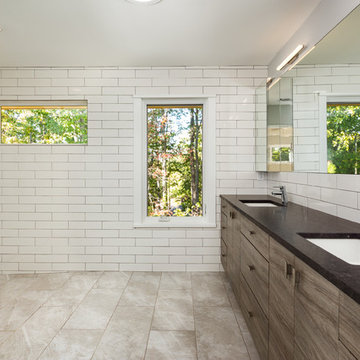
Photo of a large modern master bathroom in Atlanta with flat-panel cabinets, dark wood cabinets, an open shower, a one-piece toilet, white tile, porcelain tile, grey walls, porcelain floors, an undermount sink and soapstone benchtops.
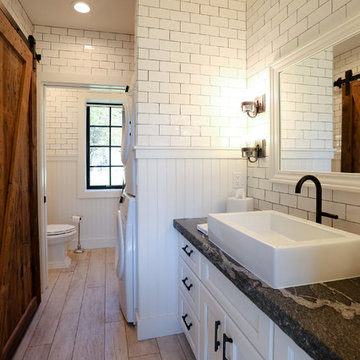
Photo of a mid-sized transitional master bathroom in Other with recessed-panel cabinets, white cabinets, an open shower, a two-piece toilet, white tile, subway tile, white walls, light hardwood floors, a vessel sink, soapstone benchtops and a laundry.
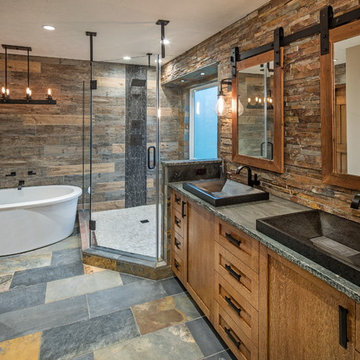
Design ideas for a country master bathroom in Omaha with shaker cabinets, medium wood cabinets, a freestanding tub, an open shower, brown tile, stone tile and soapstone benchtops.
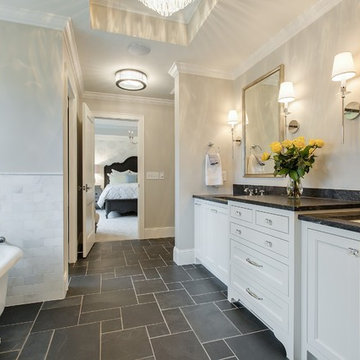
Large transitional master bathroom in Minneapolis with recessed-panel cabinets, white cabinets, a claw-foot tub, an open shower, beige tile, subway tile, beige walls, slate floors, an undermount sink and soapstone benchtops.
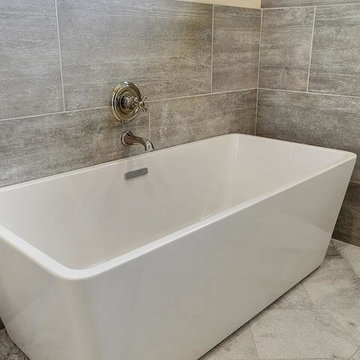
Photo of a mid-sized transitional master bathroom in New Orleans with raised-panel cabinets, white cabinets, a freestanding tub, an open shower, white walls, an undermount sink and soapstone benchtops.
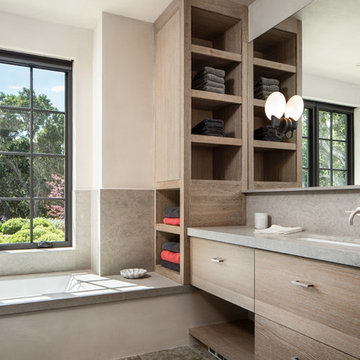
Mediterranean home nestled into the native landscape in Northern California.
Inspiration for a large mediterranean master bathroom in Orange County with beige cabinets, a drop-in tub, an open shower, green tile, stone tile, beige walls, light hardwood floors, a drop-in sink, soapstone benchtops, beige floor, a hinged shower door and grey benchtops.
Inspiration for a large mediterranean master bathroom in Orange County with beige cabinets, a drop-in tub, an open shower, green tile, stone tile, beige walls, light hardwood floors, a drop-in sink, soapstone benchtops, beige floor, a hinged shower door and grey benchtops.
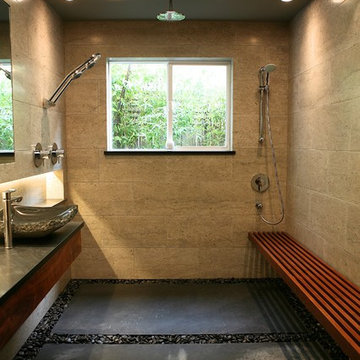
Beautiful Zen Bathroom inspired by Japanese Wabi Sabi principles. Custom Ipe bench seat with a custom floating Koa bathroom vanity. Stunning 12 x 24 tiles from Walker Zanger cover the walls floor to ceiling. The floor is completely waterproofed and covered with Basalt stepping stones surrounded by river rock. The bathroom is completed with a Stone Forest vessel sink and Grohe plumbing fixtures. The recessed shelf has recessed lighting that runs from the vanity into the shower area. Photo by Shannon Demma
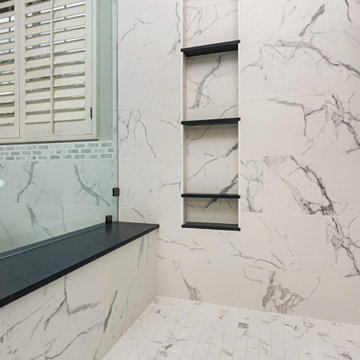
This beautiful master bathroom combines high end marble with hard wearing porcelain tile to create a sanctuary to relax in. A large free standing soaking tub with custom tub filler is just one of the show pieces in this spa like bathroom. The large over-sized shower with a rain head, hand held and bench seat is every women, and man's dream. Plenty of space for toiletries in the shower niche and tons of storage in the his and her vanity. This bathroom received an updated layout that now functions better and feels larger.
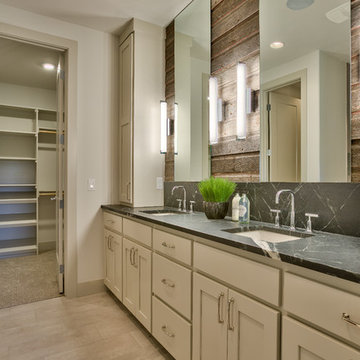
Amoura Productions
This is an example of a mid-sized country master bathroom in Omaha with flat-panel cabinets, grey cabinets, an open shower, a one-piece toilet, white tile, ceramic tile, white walls, ceramic floors, an undermount sink and soapstone benchtops.
This is an example of a mid-sized country master bathroom in Omaha with flat-panel cabinets, grey cabinets, an open shower, a one-piece toilet, white tile, ceramic tile, white walls, ceramic floors, an undermount sink and soapstone benchtops.
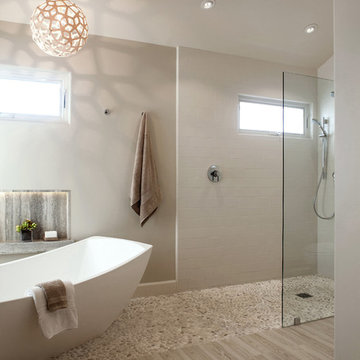
This is an example of a large transitional master bathroom in Orange County with a freestanding tub, flat-panel cabinets, medium wood cabinets, a one-piece toilet, beige tile, pebble tile, an undermount sink, an open shower, soapstone benchtops, grey walls and porcelain floors.
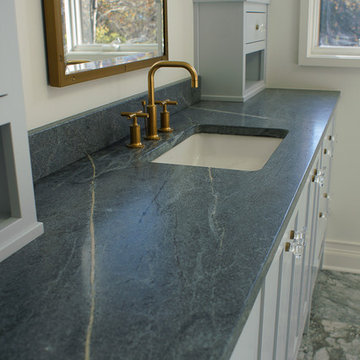
Photo of an expansive contemporary master bathroom in Cincinnati with shaker cabinets, grey cabinets, a freestanding tub, an open shower, a two-piece toilet, gray tile, stone tile, beige walls, marble floors, an undermount sink and soapstone benchtops.

This contemporary master bath is as streamlined and efficient as it is elegant. Full panel porcelain shower walls and matching ceramic tile floors, Soapstone counter tops, and Basalt reconsituted veneer cabinetry by QCCI enhance the look. The only thing more beautiful is the view from the bathtub.
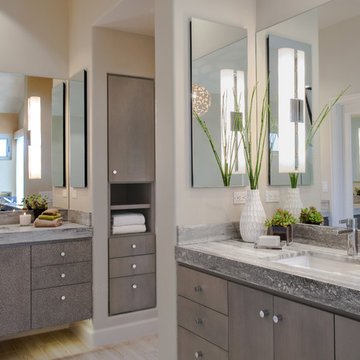
Inspiration for a large transitional master bathroom in Orange County with a freestanding tub, flat-panel cabinets, medium wood cabinets, a one-piece toilet, beige tile, pebble tile, an undermount sink, grey walls, porcelain floors, soapstone benchtops and an open shower.
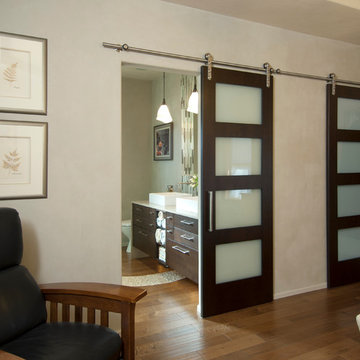
Spa experience in Rio Rancho. Remodel by: There's no place like home llc. Photo by: Su Casa Magazine
This is an example of a contemporary master bathroom in San Diego with flat-panel cabinets, dark wood cabinets, a freestanding tub, an open shower, brown tile, gray tile, green tile, matchstick tile, beige walls, light hardwood floors, a vessel sink and soapstone benchtops.
This is an example of a contemporary master bathroom in San Diego with flat-panel cabinets, dark wood cabinets, a freestanding tub, an open shower, brown tile, gray tile, green tile, matchstick tile, beige walls, light hardwood floors, a vessel sink and soapstone benchtops.
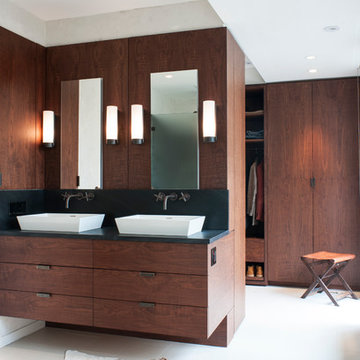
Brandon Webster Photography
Photo of a mid-sized contemporary master bathroom in DC Metro with a vessel sink, flat-panel cabinets, dark wood cabinets, soapstone benchtops, a freestanding tub, white tile, porcelain tile, white walls, porcelain floors and an open shower.
Photo of a mid-sized contemporary master bathroom in DC Metro with a vessel sink, flat-panel cabinets, dark wood cabinets, soapstone benchtops, a freestanding tub, white tile, porcelain tile, white walls, porcelain floors and an open shower.
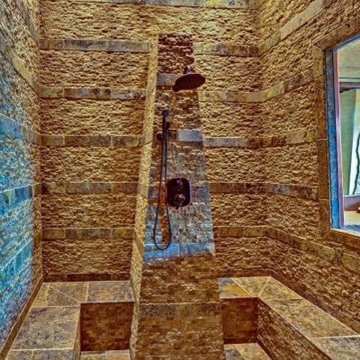
Design ideas for a mid-sized master bathroom in Salt Lake City with raised-panel cabinets, dark wood cabinets, a freestanding tub, an open shower, a one-piece toilet, beige tile, stone tile, beige walls, ceramic floors, a drop-in sink and soapstone benchtops.
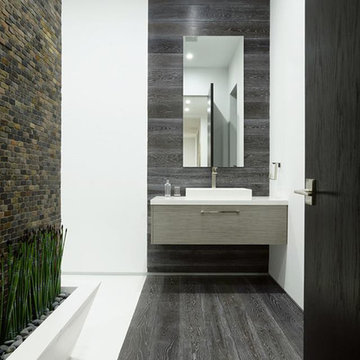
Design ideas for a large modern master bathroom in Los Angeles with flat-panel cabinets, white cabinets, a corner tub, an open shower, a one-piece toilet, white tile, stone tile, white walls, light hardwood floors, a pedestal sink and soapstone benchtops.
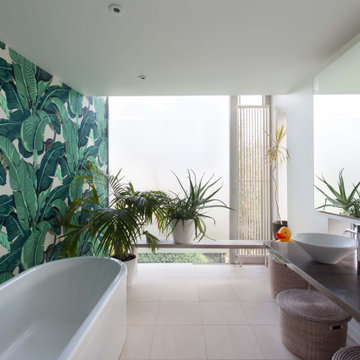
This is an example of a large modern kids bathroom in London with glass-front cabinets, light wood cabinets, a freestanding tub, an open shower, a wall-mount toilet, green tile, ceramic tile, green walls, travertine floors, a vessel sink, soapstone benchtops, beige floor, an open shower and grey benchtops.
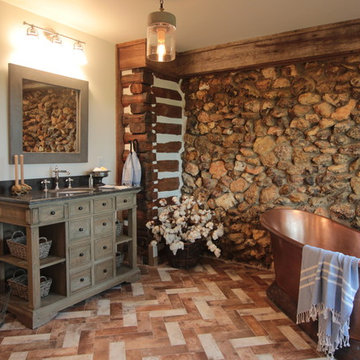
Renovation of a master bath suite, dressing room and laundry room in a log cabin farm house. Project involved expanding the space to almost three times the original square footage, which resulted in the attractive exterior rock wall becoming a feature interior wall in the bathroom, accenting the stunning copper soaking bathtub.
A two tone brick floor in a herringbone pattern compliments the variations of color on the interior rock and log walls. A large picture window near the copper bathtub allows for an unrestricted view to the farmland. The walk in shower walls are porcelain tiles and the floor and seat in the shower are finished with tumbled glass mosaic penny tile. His and hers vanities feature soapstone counters and open shelving for storage.
Concrete framed mirrors are set above each vanity and the hand blown glass and concrete pendants compliment one another.
Interior Design & Photo ©Suzanne MacCrone Rogers
Architectural Design - Robert C. Beeland, AIA, NCARB
Bathroom Design Ideas with an Open Shower and Soapstone Benchtops
1

